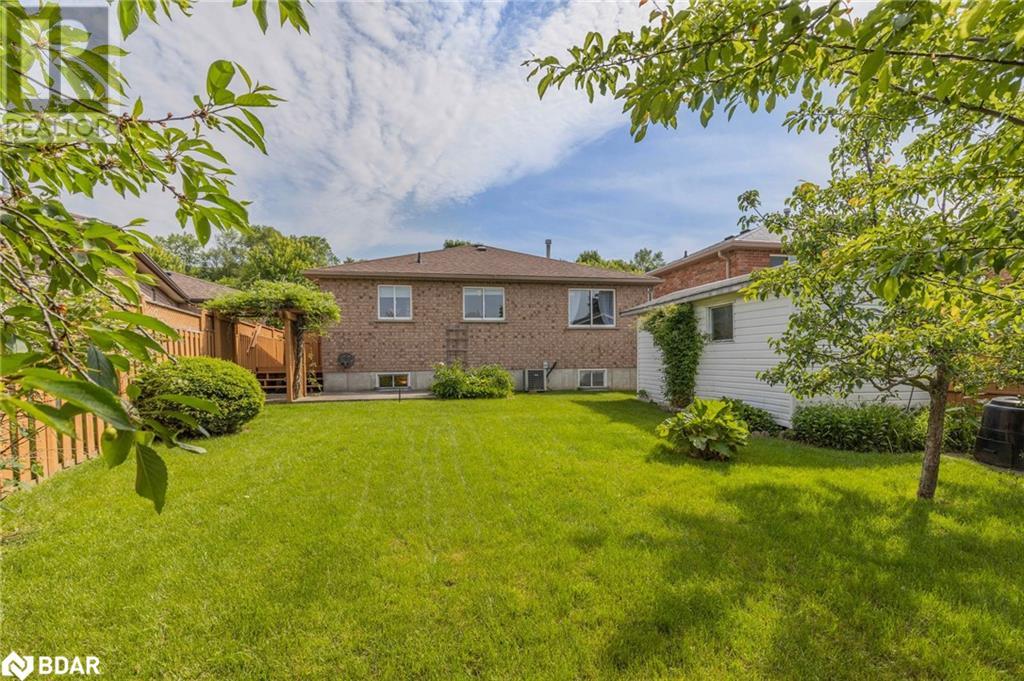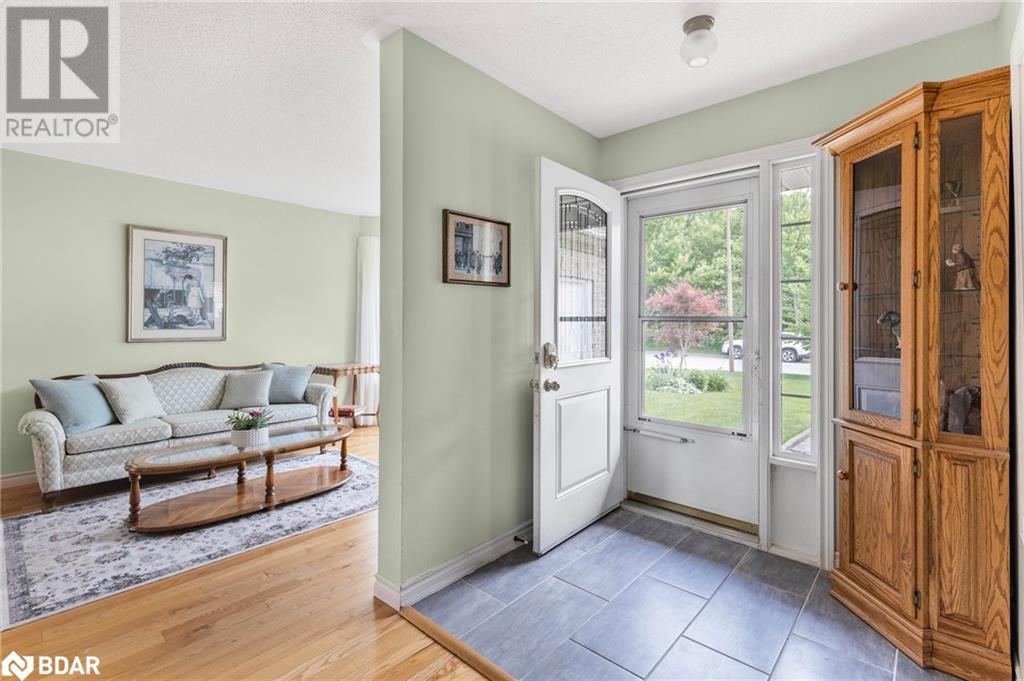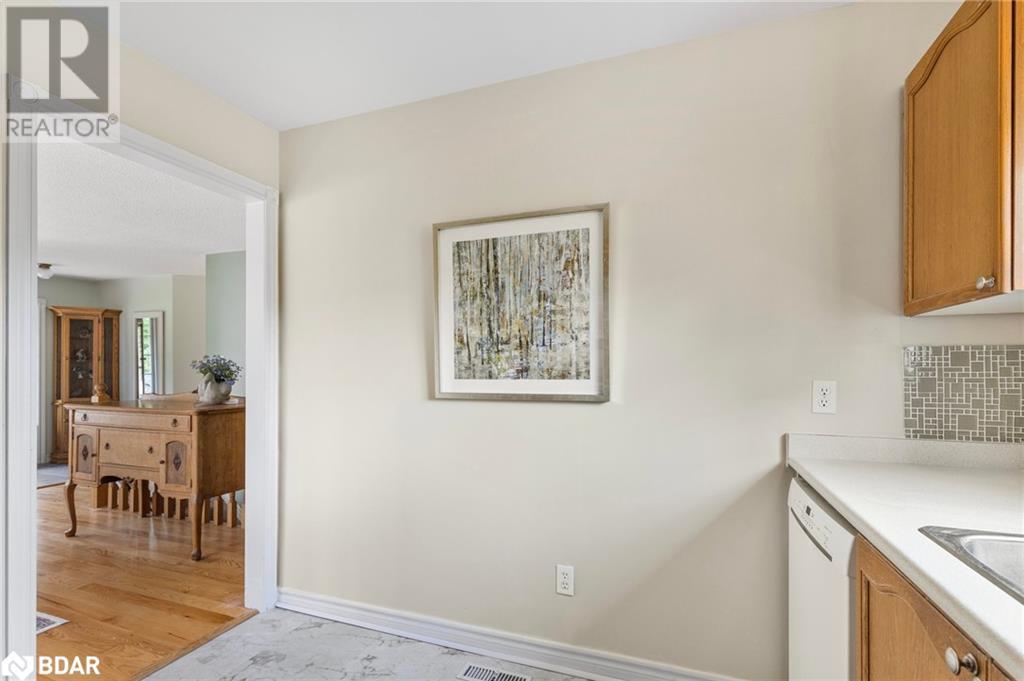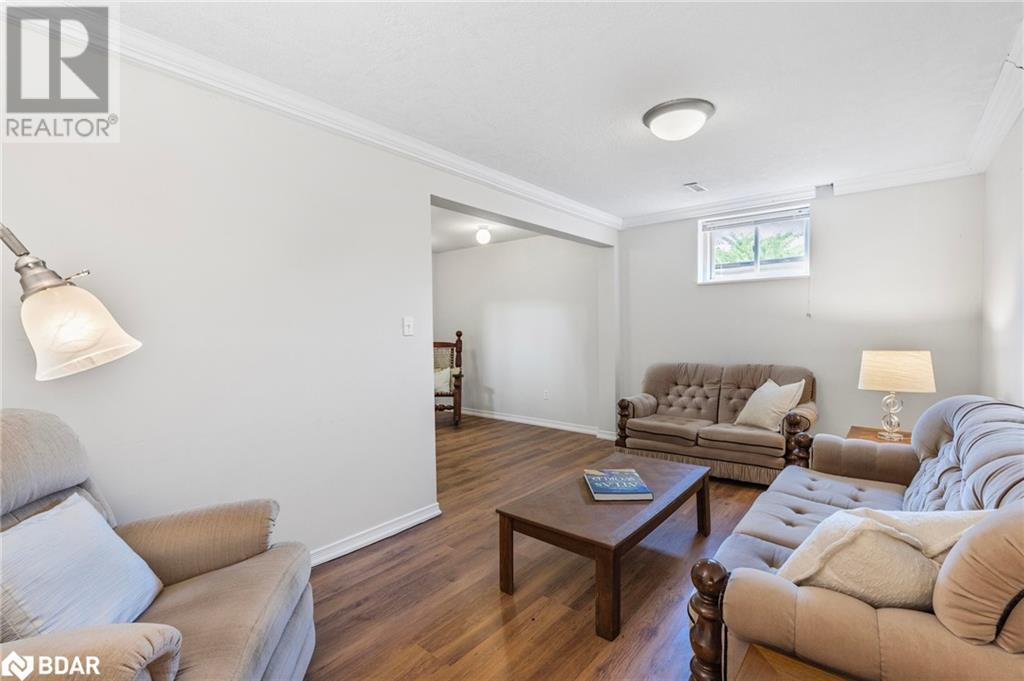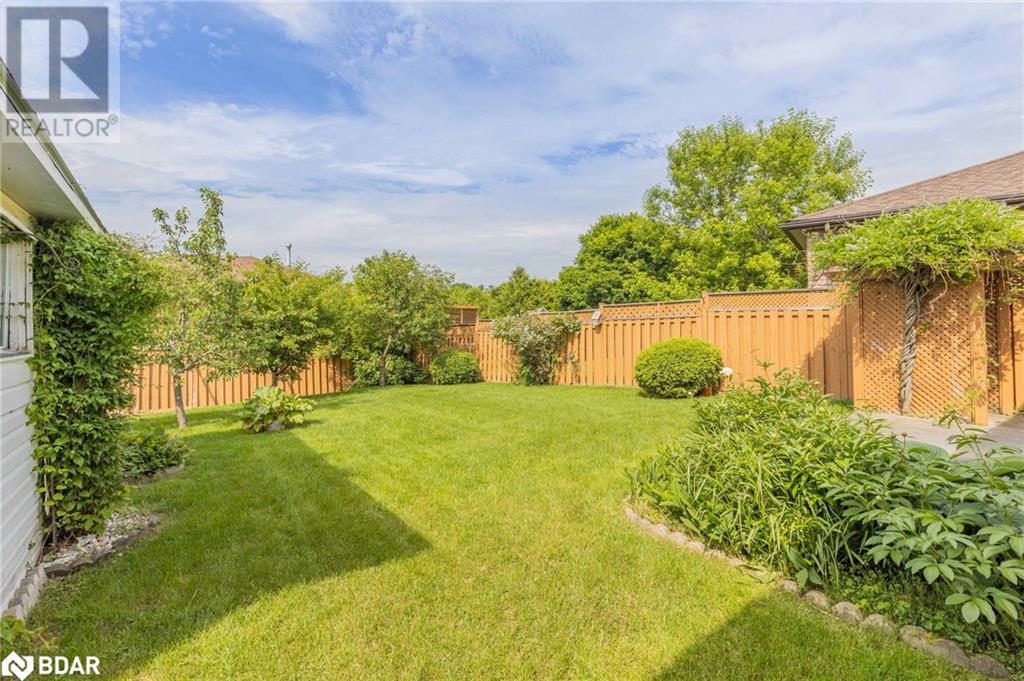4 Bedroom
2 Bathroom
2193 sqft
Bungalow
Central Air Conditioning
Forced Air
Landscaped
$799,900
Over 2000 sq. ft of living space in this quaint all-brick 4 bedroom bungalow, perfectly nestled in a quiet, tree-lined street in a highly sought-after enclave of homes. Just steps away from Barrie's picturesque waterfront and walking trails, this property offers the perfect blend of tranquility and convenience. As you step inside, you'll be greeted by a bright and airy open-concept living and dining space, featuring hardwood floors, large windows that bathe the room in natural light, and a double sliding door leading to the expansive private, fenced backyard. The three bedrooms on the main level are thoughtfully designed to provide ample space for relaxation, with a convenient 3-piece bathroom featuring a large shower, tiled floor, and granite top vanity. But that's not all! The fully finished basement offers an additional bedroom, rec room, and 3-piece bathroom, perfect for quests, kids, or as a home office. The bonus space is ideal for storage or as a hobby area, and the large utility/laundry room provides ample space for your appliances. This beautifully maintained property boasts a newer roof, lush landscaping, and is just waiting for your personal touch. Enjoy the best of both worlds with the vibrant restaurants and shops of downtown Barrie just minutes away, and the serene tranquility of the waterfront and trails just steps from your doorstep. A perfect home for retirees or a young family! Contact us today to schedule a viewing and make this property yours. (id:27910)
Property Details
|
MLS® Number
|
40600266 |
|
Property Type
|
Single Family |
|
Amenities Near By
|
Beach, Park, Public Transit, Shopping |
|
Community Features
|
Quiet Area |
|
Equipment Type
|
Water Heater |
|
Features
|
Paved Driveway, Sump Pump |
|
Parking Space Total
|
3 |
|
Rental Equipment Type
|
Water Heater |
|
Structure
|
Shed |
Building
|
Bathroom Total
|
2 |
|
Bedrooms Above Ground
|
3 |
|
Bedrooms Below Ground
|
1 |
|
Bedrooms Total
|
4 |
|
Appliances
|
Dishwasher, Dryer, Freezer, Microwave, Refrigerator, Stove, Water Softener, Washer |
|
Architectural Style
|
Bungalow |
|
Basement Development
|
Finished |
|
Basement Type
|
Full (finished) |
|
Constructed Date
|
1996 |
|
Construction Style Attachment
|
Detached |
|
Cooling Type
|
Central Air Conditioning |
|
Exterior Finish
|
Brick |
|
Foundation Type
|
Poured Concrete |
|
Heating Fuel
|
Natural Gas |
|
Heating Type
|
Forced Air |
|
Stories Total
|
1 |
|
Size Interior
|
2193 Sqft |
|
Type
|
House |
|
Utility Water
|
Municipal Water |
Parking
Land
|
Acreage
|
No |
|
Land Amenities
|
Beach, Park, Public Transit, Shopping |
|
Landscape Features
|
Landscaped |
|
Sewer
|
Municipal Sewage System |
|
Size Depth
|
132 Ft |
|
Size Frontage
|
50 Ft |
|
Size Total Text
|
Under 1/2 Acre |
|
Zoning Description
|
Resid |
Rooms
| Level |
Type |
Length |
Width |
Dimensions |
|
Basement |
Utility Room |
|
|
19'4'' x 9'9'' |
|
Basement |
Bedroom |
|
|
12'0'' x 9'1'' |
|
Basement |
Bonus Room |
|
|
9'7'' x 9'3'' |
|
Basement |
3pc Bathroom |
|
|
9'9'' x 4'11'' |
|
Basement |
Recreation Room |
|
|
16'4'' x 14'10'' |
|
Main Level |
3pc Bathroom |
|
|
6'10'' x 6'5'' |
|
Main Level |
Bedroom |
|
|
9'8'' x 8'7'' |
|
Main Level |
Bedroom |
|
|
10'0'' x 9'11'' |
|
Main Level |
Primary Bedroom |
|
|
11'8'' x 10'11'' |
|
Main Level |
Kitchen |
|
|
9'8'' x 9'2'' |
|
Main Level |
Foyer |
|
|
9'9'' x 6'0'' |
|
Main Level |
Living Room/dining Room |
|
|
21'11'' x 11'8'' |


