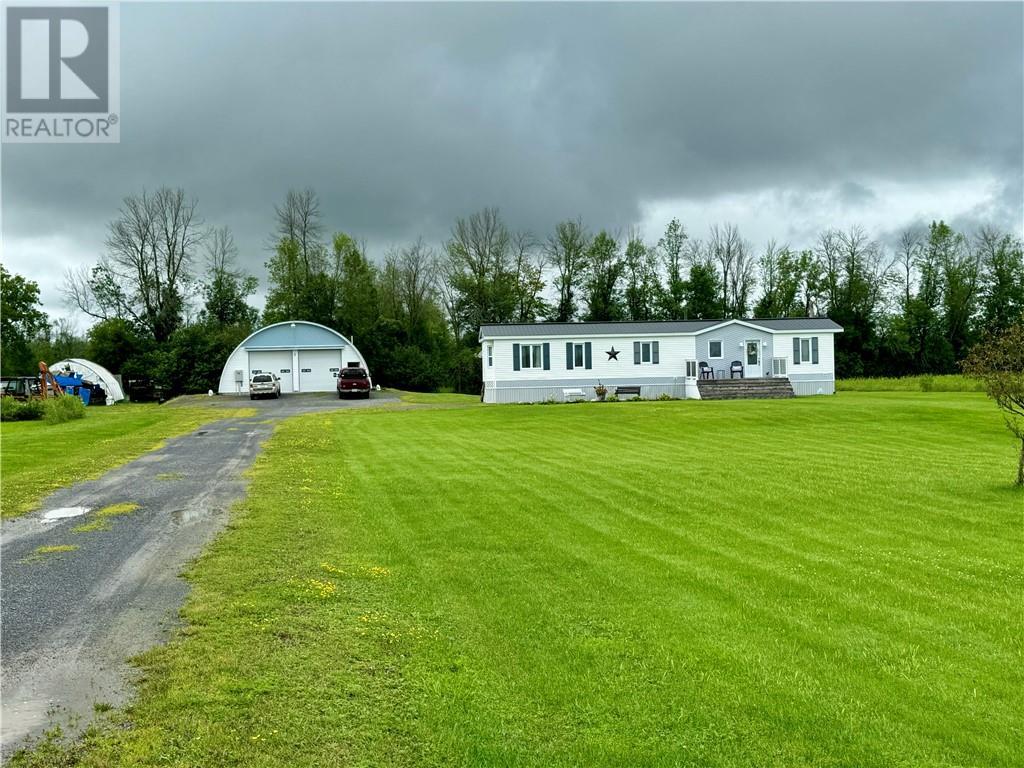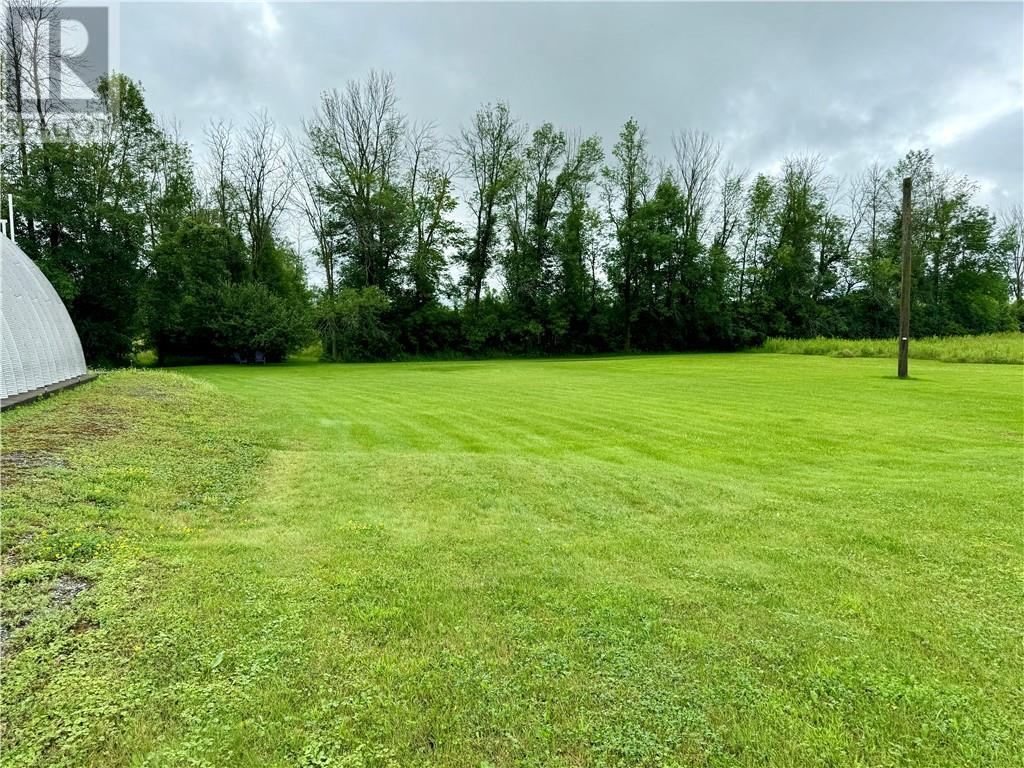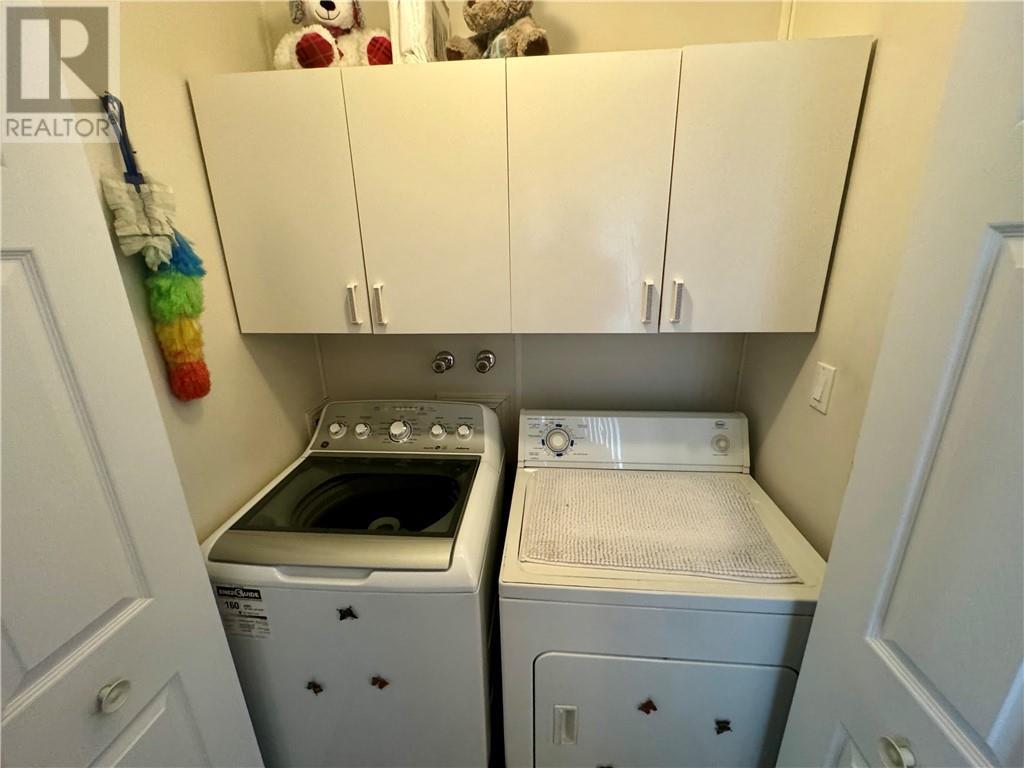2 Bedroom
1 Bathroom
Other
Fireplace
Central Air Conditioning, Air Exchanger
Baseboard Heaters, Other
Acreage
$1,130,000
Escape to the tranquility of country life with this remarkable property nestled on 100 acres of pristine land that has been farmed organically. Located in South Dundas, this property offers a rate opportunity for organic farming enthusiasts and those seeking a peaceful lifestyle away from the hustle and bustle of the city. The property features two bedrooms and one large bathroom with a jacuzzi tub and shower. There is a heated Quonset Hut which is a spacious garage that it approximately 36 x 60 that provides ample storage and workspace with large 10 foot doors. Out of the 100 acres of land, there is approximately 50 acres of bush and 45 acres of workable organic land, with the home sitting on approximately 5 acres. Whether you're dreaming of starting an organic farm, expanding your homestead, or creating a serene getaway, this property offers endless possibilities. (id:28469)
Property Details
|
MLS® Number
|
1402335 |
|
Property Type
|
Single Family |
|
Neigbourhood
|
Williamsburg |
|
ParkingSpaceTotal
|
6 |
Building
|
BathroomTotal
|
1 |
|
BedroomsAboveGround
|
2 |
|
BedroomsTotal
|
2 |
|
Appliances
|
Refrigerator, Dishwasher, Dryer, Stove, Washer, Hot Tub |
|
ArchitecturalStyle
|
Other |
|
BasementDevelopment
|
Not Applicable |
|
BasementType
|
Crawl Space (not Applicable) |
|
ConstructedDate
|
2006 |
|
CoolingType
|
Central Air Conditioning, Air Exchanger |
|
ExteriorFinish
|
Siding, Vinyl |
|
FireplacePresent
|
Yes |
|
FireplaceTotal
|
1 |
|
Fixture
|
Ceiling Fans |
|
FlooringType
|
Wall-to-wall Carpet, Laminate |
|
HeatingFuel
|
Electric, Propane |
|
HeatingType
|
Baseboard Heaters, Other |
|
Type
|
Modular |
|
UtilityWater
|
Drilled Well |
Parking
Land
|
Acreage
|
Yes |
|
SizeDepth
|
3222 Ft |
|
SizeFrontage
|
1081 Ft |
|
SizeIrregular
|
100 |
|
SizeTotal
|
100 Ac |
|
SizeTotalText
|
100 Ac |
|
ZoningDescription
|
Residential/farm |
Rooms
| Level |
Type |
Length |
Width |
Dimensions |
|
Main Level |
Kitchen |
|
|
14'9" x 14'6" |
|
Main Level |
Living Room |
|
|
14'3" x 12'5" |
|
Main Level |
4pc Bathroom |
|
|
10'11" x 8'10" |
|
Main Level |
Primary Bedroom |
|
|
14'3" x 12'3" |
|
Main Level |
Bedroom |
|
|
9'4" x 8'8" |




























