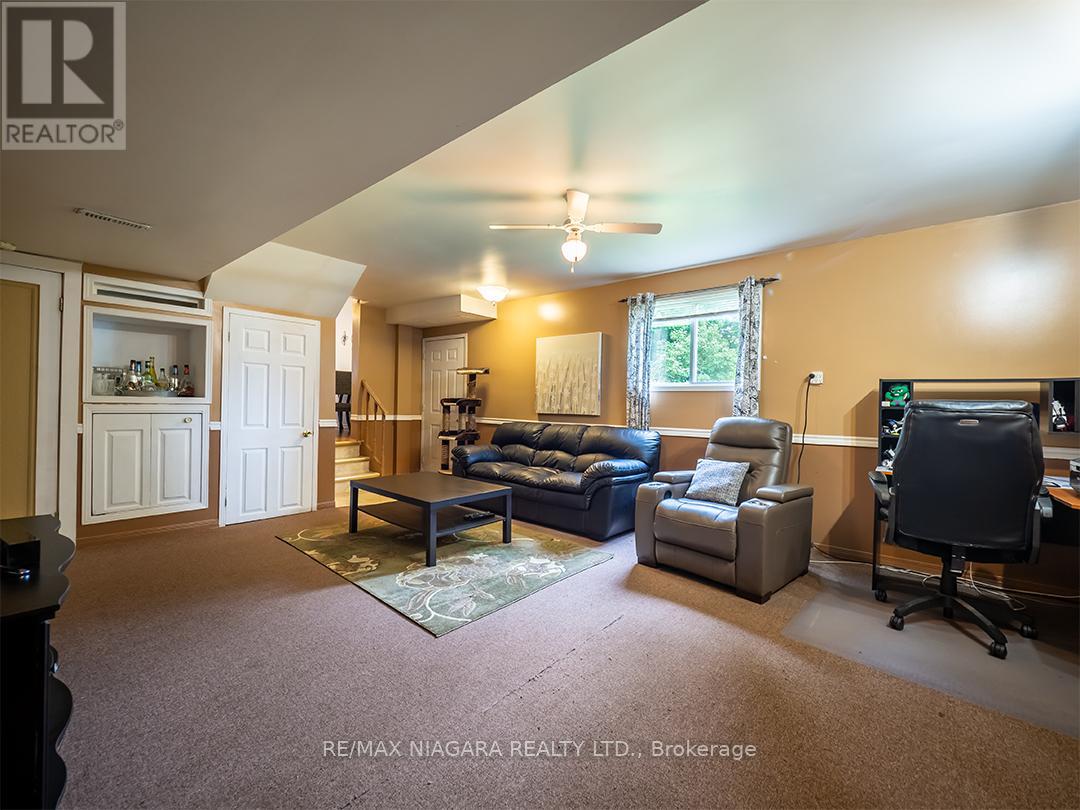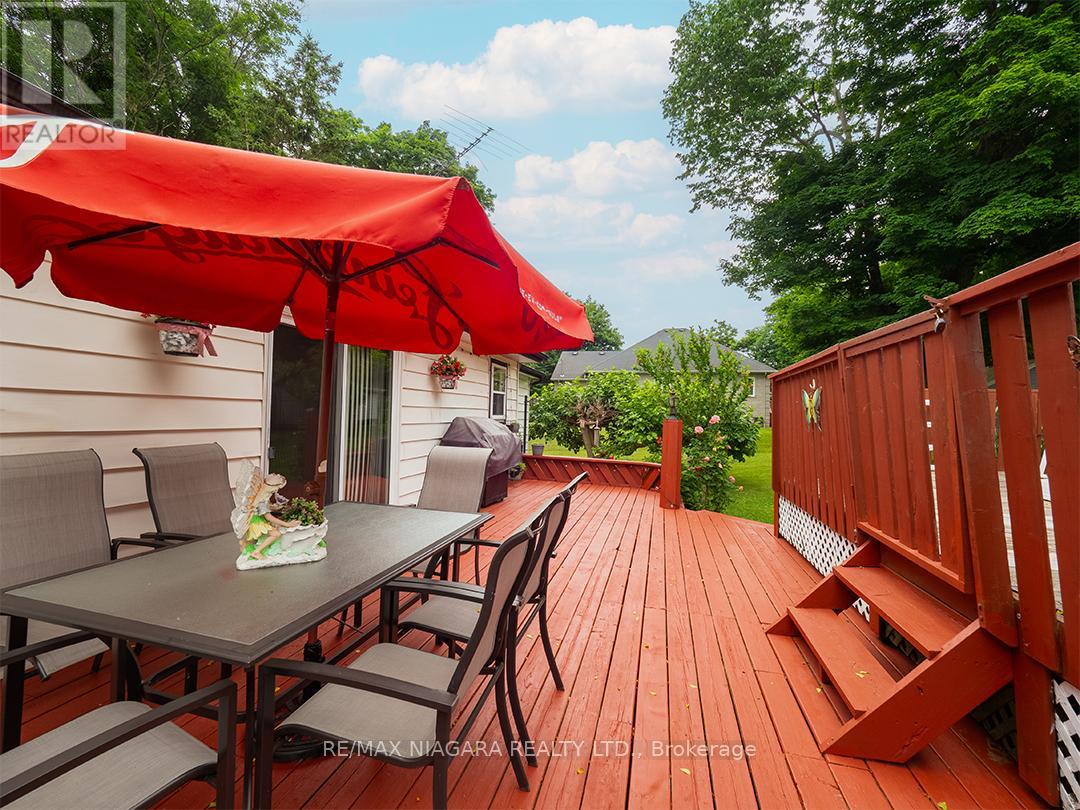3 Bedroom
2 Bathroom
Above Ground Pool
Central Air Conditioning
Forced Air
$579,900
Welcome to 4915 Mapleview Crescent, a nicely updated home in a serene & treed community in Sherkston.Upon entering, you'll be greeted by a spacious living room with large windows that fill the space in natural light. The kitchen and dining area, complete with a lunch counter/breakfast bar, provide an ideal setting for family meals. Just a few steps down, a main floor family room extends the living space for everyone. This home features three bedrooms, including two upstairs and a versatile bedroom or office on the main floor.With two full bathrooms - one on each level - convenience and functionality are ensured. Sliding doors off the kitchen, open outside to the sunny backyard deck, which boasts southern exposure and an above-ground pool, creating a perfect spot for outdoor enjoyment on this generous 118' x 127' lot. Recent upgrades include new flooring on the second floor and staircase, as well as many new windows. As a neighbouring resident of Sherkston Shores Resort, you will enjoy complimentary foot access to its pristine beaches and delicious dining options. If close to proximity to the beach isn't enough, 4915 Mapleview Crescent is also just down the road from The Friendship walking & biking trail and is conveniently situated just 15 minutes from bothRidgeway/Crystal Beach and Port Colborne. (Garage converted to main floor family room) (id:27910)
Property Details
|
MLS® Number
|
X8472220 |
|
Property Type
|
Single Family |
|
Amenities Near By
|
Beach, Park, Place Of Worship |
|
Community Features
|
School Bus |
|
Parking Space Total
|
4 |
|
Pool Type
|
Above Ground Pool |
|
Structure
|
Deck |
Building
|
Bathroom Total
|
2 |
|
Bedrooms Above Ground
|
3 |
|
Bedrooms Total
|
3 |
|
Appliances
|
Dishwasher, Refrigerator, Stove |
|
Basement Type
|
Crawl Space |
|
Construction Style Attachment
|
Detached |
|
Cooling Type
|
Central Air Conditioning |
|
Exterior Finish
|
Vinyl Siding |
|
Foundation Type
|
Block |
|
Heating Fuel
|
Natural Gas |
|
Heating Type
|
Forced Air |
|
Stories Total
|
2 |
|
Type
|
House |
Land
|
Acreage
|
No |
|
Land Amenities
|
Beach, Park, Place Of Worship |
|
Sewer
|
Septic System |
|
Size Irregular
|
118 X 127 Ft |
|
Size Total Text
|
118 X 127 Ft |
Rooms
| Level |
Type |
Length |
Width |
Dimensions |
|
Second Level |
Bedroom 2 |
7.24 m |
3.4 m |
7.24 m x 3.4 m |
|
Second Level |
Bedroom 3 |
3.66 m |
3.51 m |
3.66 m x 3.51 m |
|
Main Level |
Living Room |
5.92 m |
3.94 m |
5.92 m x 3.94 m |
|
Main Level |
Kitchen |
5.92 m |
2.97 m |
5.92 m x 2.97 m |
|
Main Level |
Dining Room |
3.76 m |
2.97 m |
3.76 m x 2.97 m |
|
Main Level |
Family Room |
7.21 m |
6.88 m |
7.21 m x 6.88 m |
|
Main Level |
Bedroom |
4.22 m |
3.94 m |
4.22 m x 3.94 m |
|
Main Level |
Laundry Room |
3.05 m |
2.77 m |
3.05 m x 2.77 m |
|
Main Level |
Other |
3.58 m |
2.18 m |
3.58 m x 2.18 m |
|
Main Level |
Foyer |
3.38 m |
1.98 m |
3.38 m x 1.98 m |

























