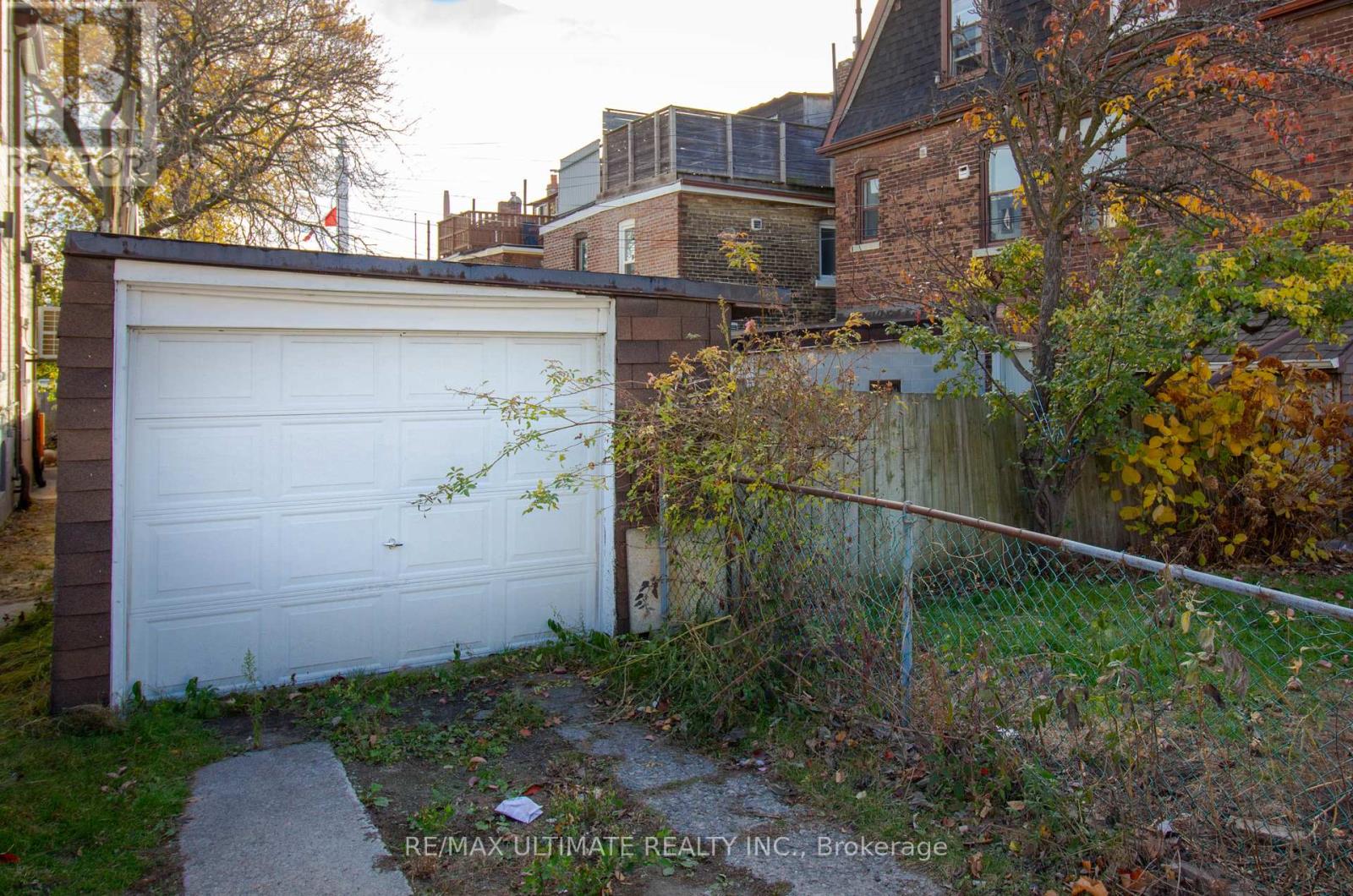3 Bedroom
4 Bathroom
Central Air Conditioning
Forced Air
$1,389,900
Prime Riverdale. Commercial & Residential zoned corner property. Main floor has retail space with a 1-bdrm apartment behind storefront that can be opened up as part of commercial portion. 2nd & 3rd floors are a 3-bdrm apartment. Basement is unfinished with laundry facilities. Property offers many possibilities for investors. Live and work, professional offices, coffee shop etc. Garage and parking spot in driveway, 2 spots. Situated steps from Pape school, TTC, future subway, The Danforth, shopping, parks and convenient access to downtown. Great investment opportunity in a key location with terrific potential. (id:27910)
Property Details
|
MLS® Number
|
E9006606 |
|
Property Type
|
Single Family |
|
Community Name
|
North Riverdale |
|
AmenitiesNearBy
|
Public Transit |
|
ParkingSpaceTotal
|
2 |
Building
|
BathroomTotal
|
4 |
|
BedroomsAboveGround
|
3 |
|
BedroomsTotal
|
3 |
|
BasementDevelopment
|
Unfinished |
|
BasementType
|
N/a (unfinished) |
|
ConstructionStyleAttachment
|
Semi-detached |
|
CoolingType
|
Central Air Conditioning |
|
ExteriorFinish
|
Brick |
|
FoundationType
|
Concrete |
|
HalfBathTotal
|
1 |
|
HeatingFuel
|
Natural Gas |
|
HeatingType
|
Forced Air |
|
StoriesTotal
|
3 |
|
Type
|
House |
|
UtilityWater
|
Municipal Water |
Parking
Land
|
Acreage
|
No |
|
LandAmenities
|
Public Transit |
|
Sewer
|
Sanitary Sewer |
|
SizeDepth
|
84 Ft |
|
SizeFrontage
|
18 Ft ,4 In |
|
SizeIrregular
|
18.41 X 84 Ft |
|
SizeTotalText
|
18.41 X 84 Ft |
|
ZoningDescription
|
R(d0.6*736) |
Rooms
| Level |
Type |
Length |
Width |
Dimensions |
|
Second Level |
Living Room |
4.28 m |
3.38 m |
4.28 m x 3.38 m |
|
Second Level |
Dining Room |
5.09 m |
3.3 m |
5.09 m x 3.3 m |
|
Second Level |
Kitchen |
4.03 m |
3.04 m |
4.03 m x 3.04 m |
|
Third Level |
Primary Bedroom |
4.64 m |
3.37 m |
4.64 m x 3.37 m |
|
Third Level |
Bedroom 2 |
4.9 m |
2.99 m |
4.9 m x 2.99 m |
|
Third Level |
Bedroom 3 |
3.58 m |
3.11 m |
3.58 m x 3.11 m |
|
Basement |
Laundry Room |
3.06 m |
2.72 m |
3.06 m x 2.72 m |
|
Main Level |
Other |
5.7 m |
5.1 m |
5.7 m x 5.1 m |
|
Main Level |
Living Room |
4.84 m |
3.32 m |
4.84 m x 3.32 m |
|
Main Level |
Kitchen |
3.04 m |
2.84 m |
3.04 m x 2.84 m |














