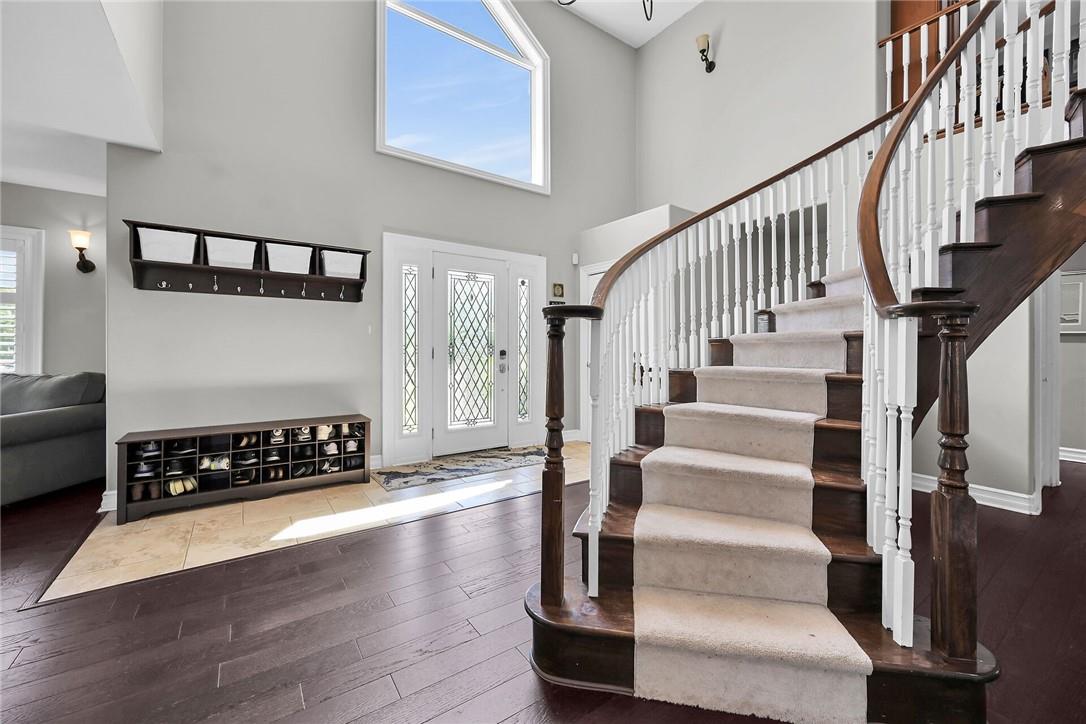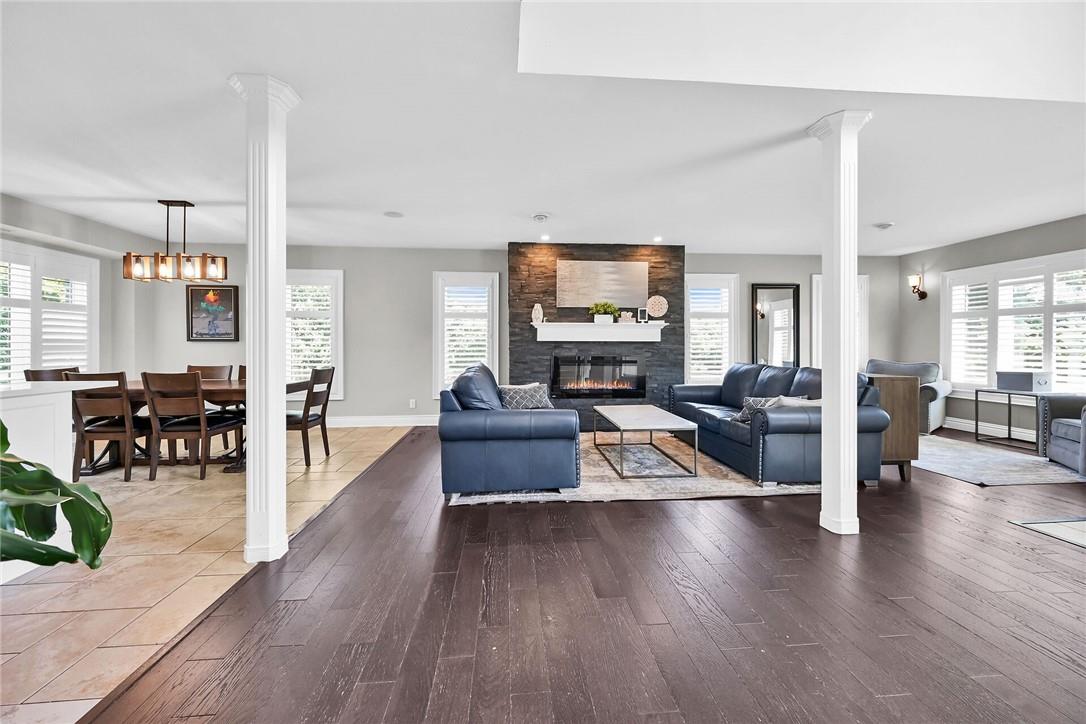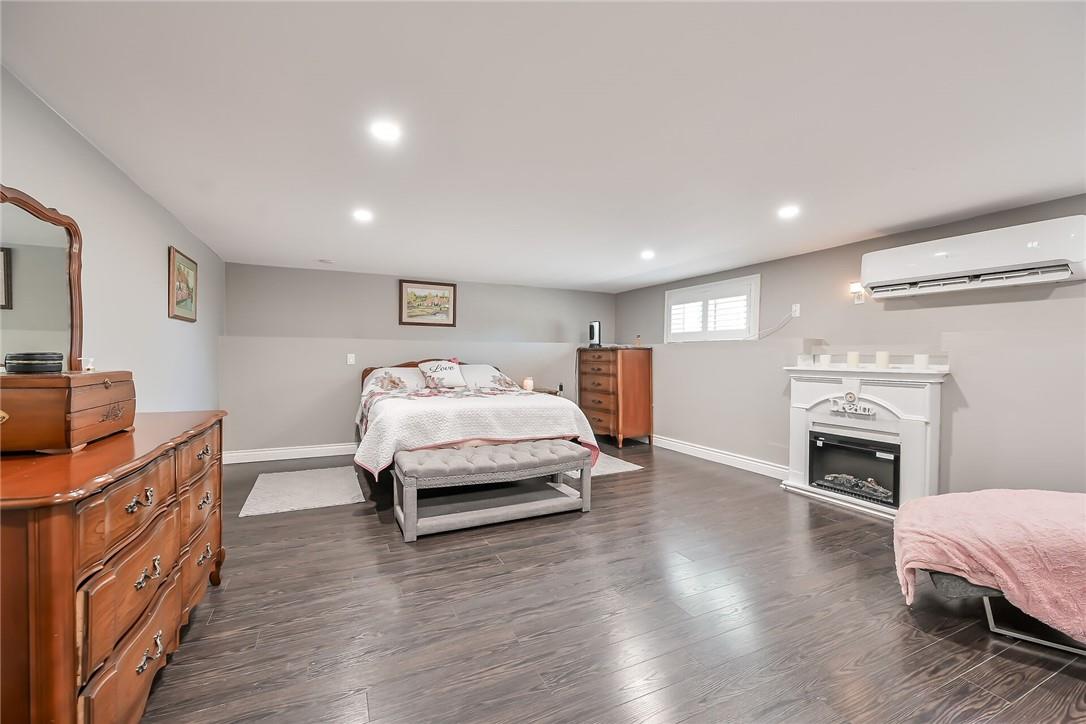5 Bedroom
3 Bathroom
2950 sqft
2 Level
Fireplace
Central Air Conditioning
Radiant Heat
$1,199,900
Escape to this charming country retreat just minutes away from the city, where tranquility meets convenience. Boasting over 3000 square feet of finished living space, this 3 + 2 bedroom, 3 bath home is a perfect belnd of comfort and style. With a separate entrance ideal for an in-law set up, this residence offers versatility and privacy. The spacious interior is designed for seamless entertaining, featuring a new kitchen equipped with chef quality appliances. Outside, a large, detached garage with hydro awaits, along with parking for 10 + cars, making this property an ideal haven for both relaxation and social gatherings. (id:27910)
Property Details
|
MLS® Number
|
H4198162 |
|
Property Type
|
Single Family |
|
Amenities Near By
|
Golf Course, Recreation, Schools |
|
Community Features
|
Community Centre |
|
Equipment Type
|
Rental Water Softener, Water Heater |
|
Features
|
Park Setting, Park/reserve, Golf Course/parkland, Double Width Or More Driveway, Paved Driveway, Level, Country Residential, In-law Suite |
|
Parking Space Total
|
10 |
|
Rental Equipment Type
|
Rental Water Softener, Water Heater |
Building
|
Bathroom Total
|
3 |
|
Bedrooms Above Ground
|
3 |
|
Bedrooms Below Ground
|
2 |
|
Bedrooms Total
|
5 |
|
Appliances
|
Dishwasher, Dryer, Refrigerator, Stove, Washer & Dryer |
|
Architectural Style
|
2 Level |
|
Basement Development
|
Finished |
|
Basement Type
|
Full (finished) |
|
Construction Style Attachment
|
Detached |
|
Cooling Type
|
Central Air Conditioning |
|
Exterior Finish
|
Stone, Vinyl Siding |
|
Fireplace Fuel
|
Electric |
|
Fireplace Present
|
Yes |
|
Fireplace Type
|
Other - See Remarks |
|
Foundation Type
|
Block |
|
Heating Fuel
|
Natural Gas |
|
Heating Type
|
Radiant Heat |
|
Stories Total
|
2 |
|
Size Exterior
|
2950 Sqft |
|
Size Interior
|
2950 Sqft |
|
Type
|
House |
|
Utility Water
|
Drilled Well, Well |
Parking
Land
|
Acreage
|
No |
|
Land Amenities
|
Golf Course, Recreation, Schools |
|
Sewer
|
Septic System |
|
Size Depth
|
150 Ft |
|
Size Frontage
|
125 Ft |
|
Size Irregular
|
125.28 X 150.38 |
|
Size Total Text
|
125.28 X 150.38|under 1/2 Acre |
|
Soil Type
|
Clay |
Rooms
| Level |
Type |
Length |
Width |
Dimensions |
|
Second Level |
Loft |
|
|
23' '' x 16' 6'' |
|
Second Level |
4pc Ensuite Bath |
|
|
Measurements not available |
|
Second Level |
Primary Bedroom |
|
|
22' 0'' x 12' 10'' |
|
Basement |
Dining Room |
|
|
12' 1'' x 12' 3'' |
|
Basement |
Living Room |
|
|
16' 8'' x 11' 0'' |
|
Basement |
Eat In Kitchen |
|
|
Measurements not available |
|
Basement |
4pc Bathroom |
|
|
Measurements not available |
|
Basement |
Bedroom |
|
|
12' 3'' x 9' 0'' |
|
Basement |
Bedroom |
|
|
12' '' x 12' '' |
|
Ground Level |
Sunroom |
|
|
Measurements not available |
|
Ground Level |
Living Room |
|
|
24' '' x 12' '' |
|
Ground Level |
Eat In Kitchen |
|
|
19' '' x 12' '' |
|
Ground Level |
4pc Bathroom |
|
|
Measurements not available |
|
Ground Level |
Bedroom |
|
|
13' 3'' x 12' 0'' |
|
Ground Level |
Bedroom |
|
|
13' 7'' x 12' 6'' |




















































