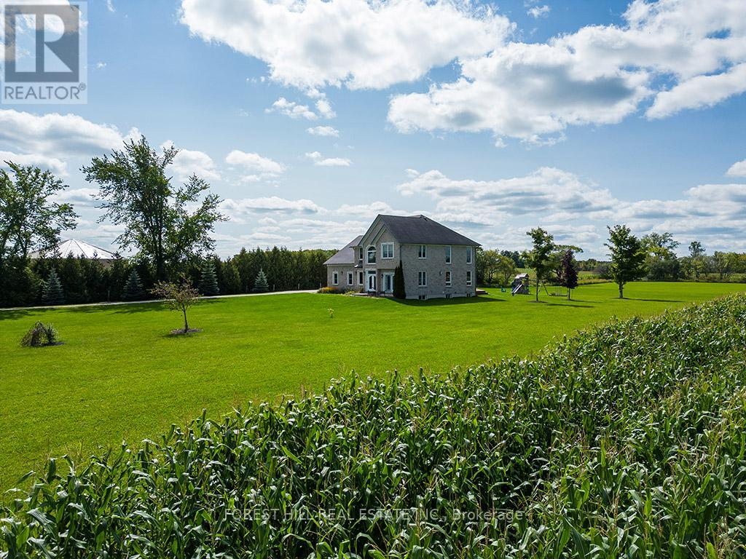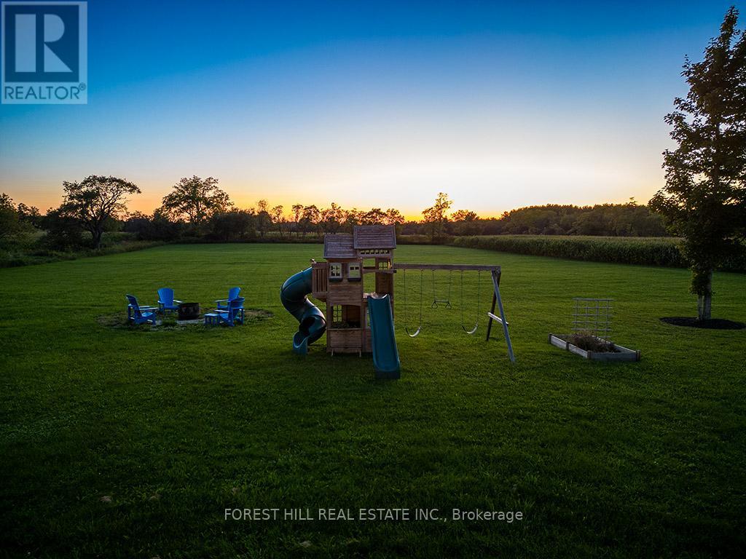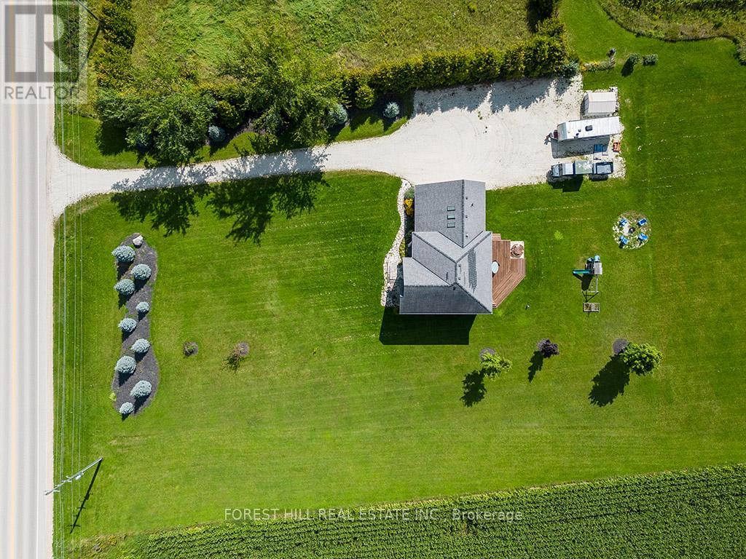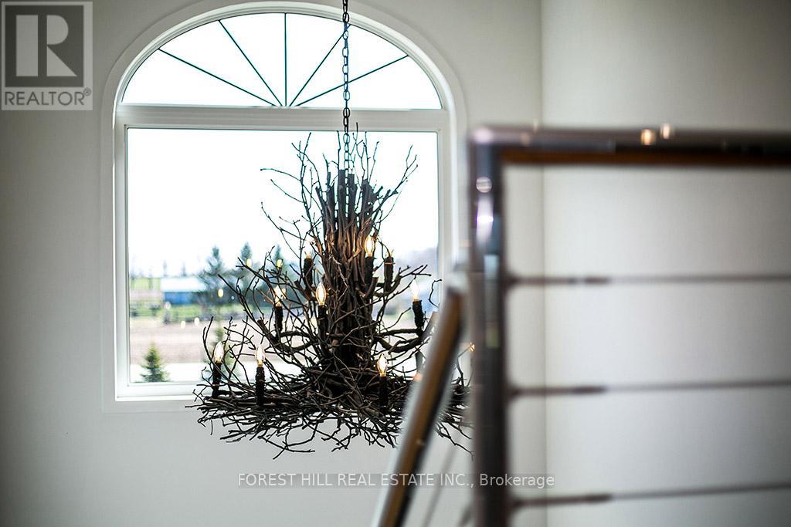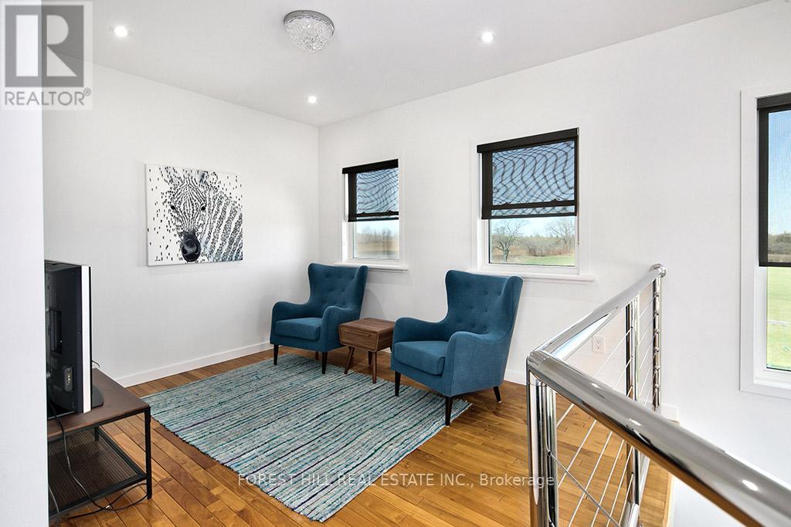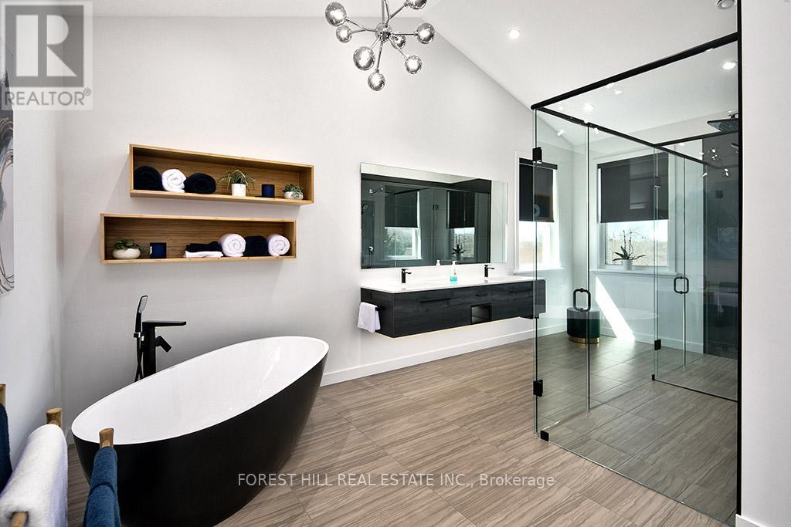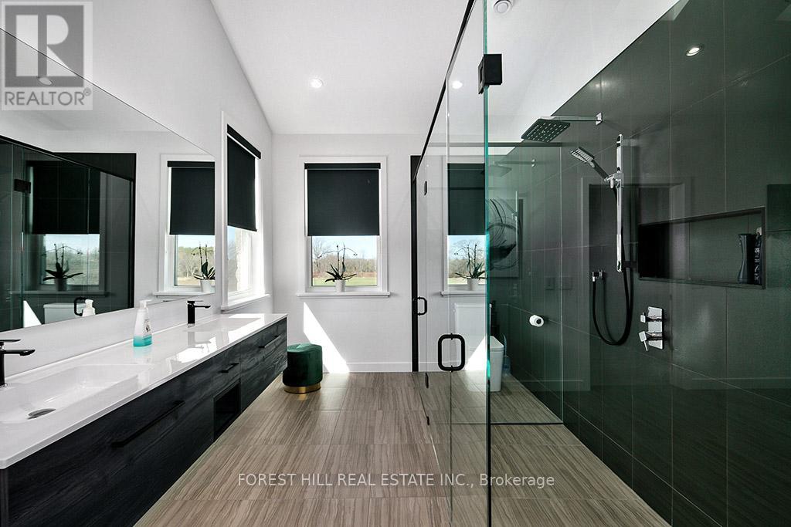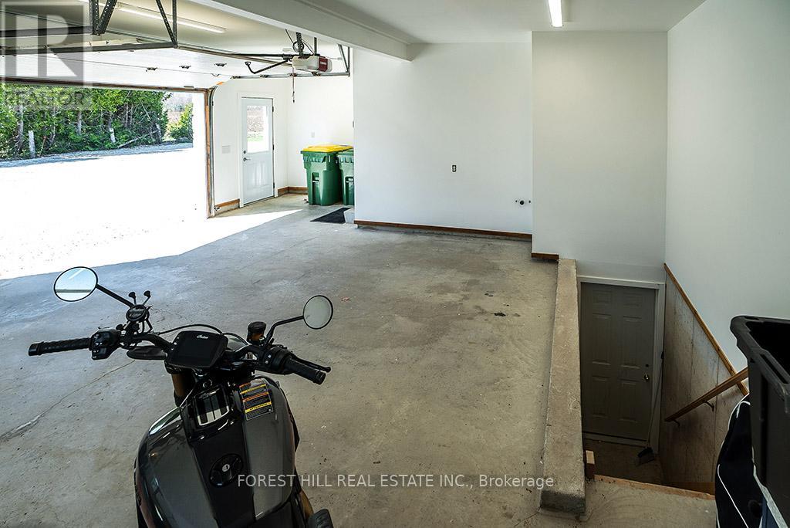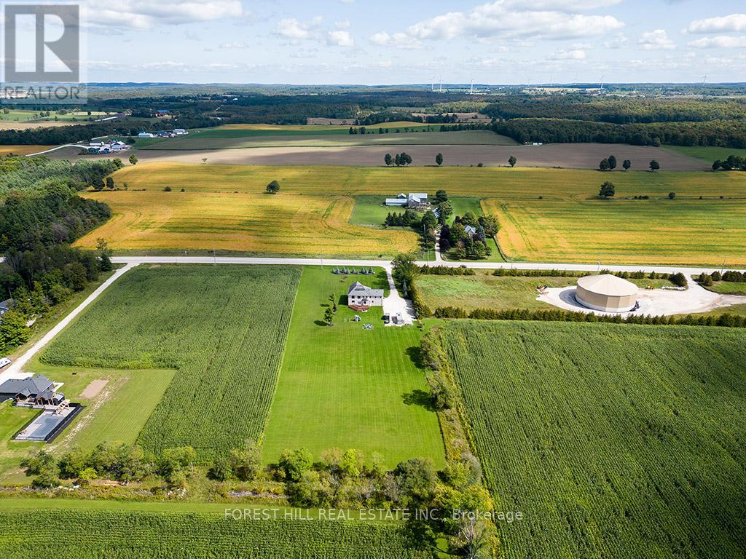3 Bedroom
3 Bathroom
Fireplace
Air Exchanger
Other
Acreage
Landscaped
$1,449,067
This stunning contemporary beauty is perfectly located for anyone who loves the attractions and amenities of Southern Georgian Bay: 9min to Kolapore Uplands, 15 min to BVSC, 15 mins to Bruce Trail, 17 mins to Devils Glen, 20 mins to Old Baldy, Highland Glen, Osler Bluff & Georgian Bay Club, approx 20 mins to Thornbury & Collingwood. Extensively renovated in a modern style with soaring ceilings, eye-catching chandeliers & an attractive 3-sided fireplace, this elegant home sits on a rural 3 acre lot just outside of the village of Feversham and minutes from popular Lake Eugenia. The custom kitchen features up-market appliances and high-end materials, large central island, generous pantry & sunny breakfast nook. A spacious primary suite features vaulted ceiling, skylights, his & hers walk-in closet and 5pc ensuite. Two other bedrooms also have walk-in closets, all bathrooms had custom updates including in-floor heat and Bluetooth climate controls. Walk-outs to both front and back yards and tons of natural light make the most of the country setting. Beautifully finished and turn-key (all furnishings negotiable), this gorgeous home is ready and waiting for your family and is the perfect home base for your Southern Georgian Bay adventures just 90 mins from K-W, Guelph, Barrie and under 2hrs from the GTA. **** EXTRAS **** In-floor heat in all rooms with tiled floors including bathrooms. Heat is propane forced air + geo-thermal. A/C via Geothermal system. (id:27910)
Open House
This property has open houses!
Starts at:
1:00 pm
Ends at:
3:00 pm
Property Details
|
MLS® Number
|
X8376368 |
|
Property Type
|
Single Family |
|
Community Name
|
Rural Grey Highlands |
|
Amenities Near By
|
Hospital, Place Of Worship, Ski Area |
|
Communication Type
|
Internet Access |
|
Community Features
|
Community Centre, School Bus |
|
Features
|
Open Space, Dry, Level, Carpet Free, Sump Pump |
|
Parking Space Total
|
12 |
|
Structure
|
Deck, Patio(s) |
Building
|
Bathroom Total
|
3 |
|
Bedrooms Above Ground
|
3 |
|
Bedrooms Total
|
3 |
|
Appliances
|
Garage Door Opener Remote(s), Water Heater, Water Softener, Dishwasher, Dryer, Garage Door Opener, Microwave, Refrigerator, Stove, Washer, Window Coverings |
|
Basement Development
|
Unfinished |
|
Basement Type
|
Full (unfinished) |
|
Construction Style Attachment
|
Detached |
|
Cooling Type
|
Air Exchanger |
|
Exterior Finish
|
Stone |
|
Fire Protection
|
Smoke Detectors |
|
Fireplace Present
|
Yes |
|
Fireplace Total
|
1 |
|
Foundation Type
|
Poured Concrete |
|
Heating Type
|
Other |
|
Stories Total
|
2 |
|
Type
|
House |
Parking
Land
|
Acreage
|
Yes |
|
Land Amenities
|
Hospital, Place Of Worship, Ski Area |
|
Landscape Features
|
Landscaped |
|
Sewer
|
Septic System |
|
Size Irregular
|
214 X 617.62 Ft ; Irregular Shape |
|
Size Total Text
|
214 X 617.62 Ft ; Irregular Shape|2 - 4.99 Acres |
Rooms
| Level |
Type |
Length |
Width |
Dimensions |
|
Second Level |
Loft |
3.07 m |
3.63 m |
3.07 m x 3.63 m |
|
Second Level |
Primary Bedroom |
7.14 m |
5.79 m |
7.14 m x 5.79 m |
|
Second Level |
Bedroom 2 |
3.63 m |
5.18 m |
3.63 m x 5.18 m |
|
Second Level |
Bedroom 3 |
3.48 m |
3.68 m |
3.48 m x 3.68 m |
|
Basement |
Cold Room |
4.06 m |
1.6 m |
4.06 m x 1.6 m |
|
Main Level |
Foyer |
4.75 m |
6.07 m |
4.75 m x 6.07 m |
|
Main Level |
Dining Room |
3.58 m |
5.28 m |
3.58 m x 5.28 m |
|
Main Level |
Living Room |
6.76 m |
5.72 m |
6.76 m x 5.72 m |
|
Main Level |
Office |
3.63 m |
3.63 m |
3.63 m x 3.63 m |
|
Main Level |
Kitchen |
5.61 m |
3.71 m |
5.61 m x 3.71 m |
|
Main Level |
Mud Room |
1.8 m |
4.29 m |
1.8 m x 4.29 m |
Utilities
|
Wireless
|
Available |
|
Telephone
|
Nearby |

