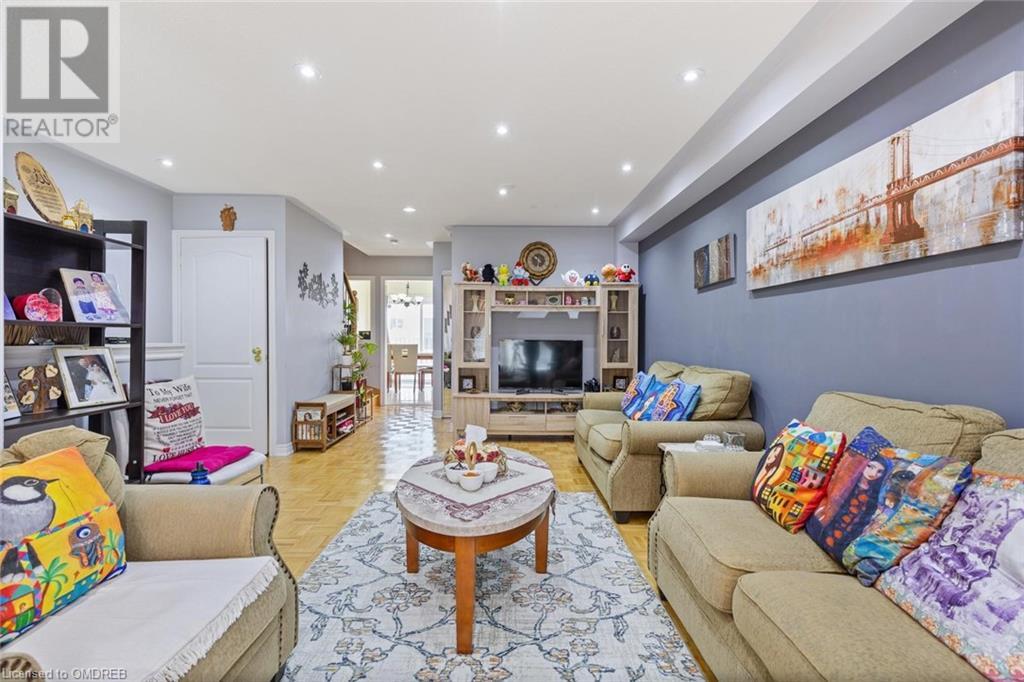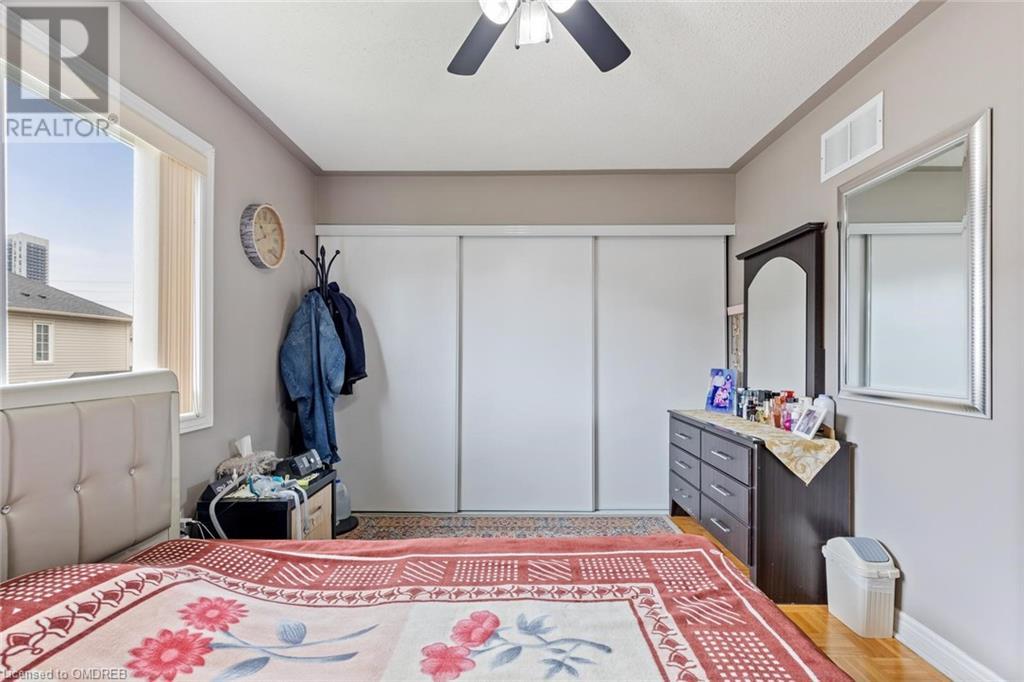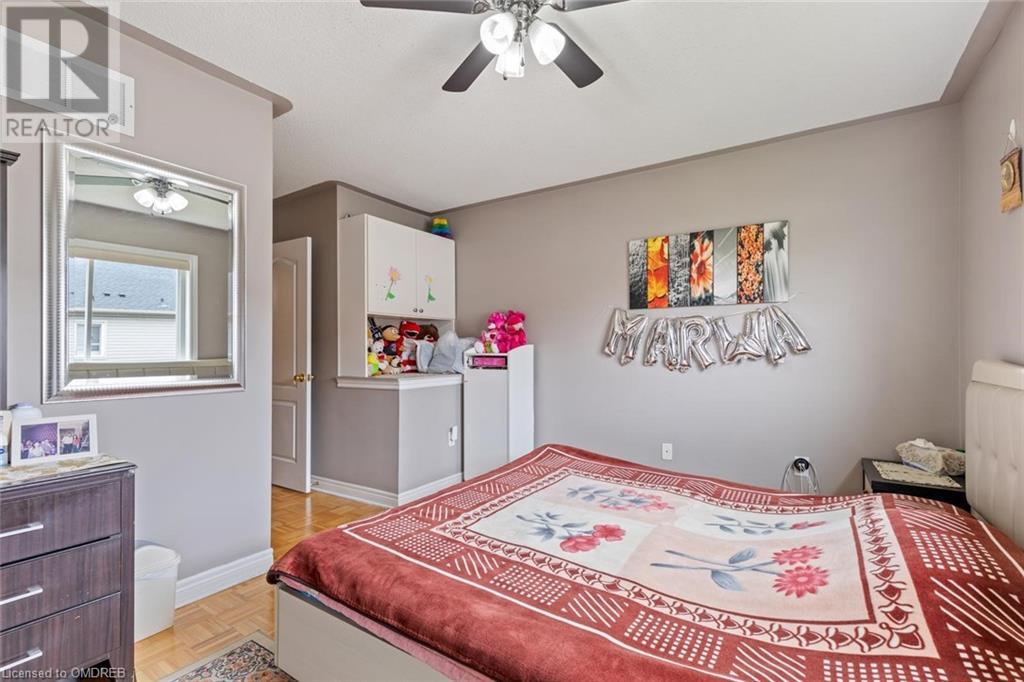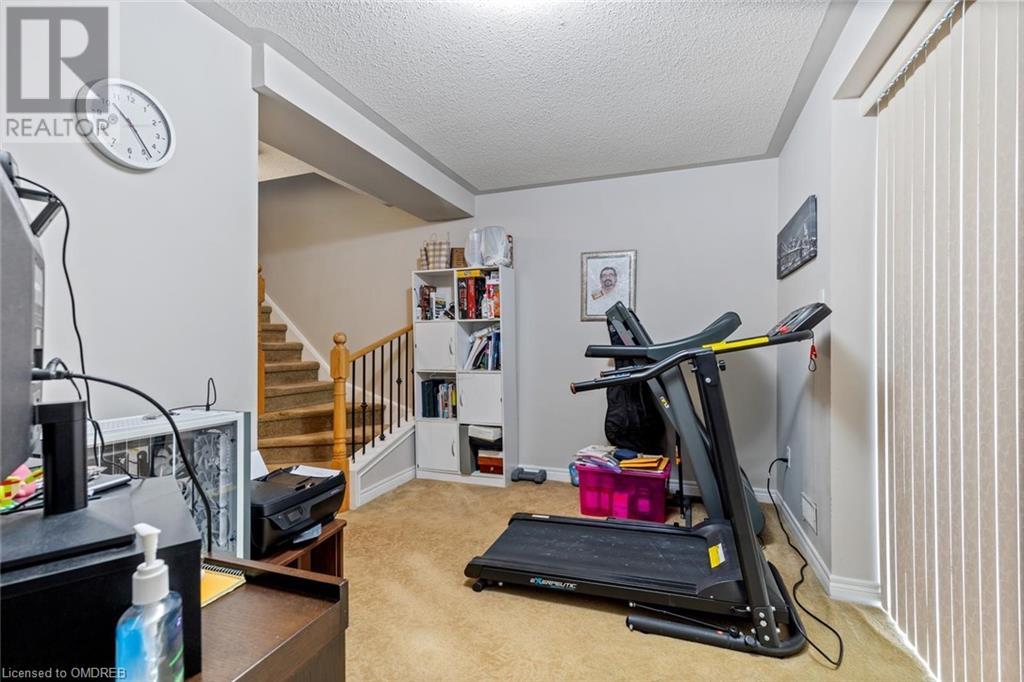3 Bedroom
3 Bathroom
1482 sqft
3 Level
Central Air Conditioning
Forced Air
$3,250 Monthly
Insurance, Parking
Renters !!! This amazing 3-bedroom, 4-bath townhome is centrally located in a sought-after Mississauga neighborhood. The spacious living and dining area is perfect for entertaining, featuring parquet floors, a huge window, and pot lights. The kitchen is equally impressive with appliances, a tile backsplash, and ample storage. Three sunfilled bedrooms provide a comfortable retreat, while an additional office space offers a convenient work-from-home solution. The finished lower level family room, with a walk-out to the backyard, provides an ideal space for family gatherings or relaxation. The backyard is perfect for outdoor activities and gatherings. This home is ideally situated close to major highways (401 and 403), public transit, shopping centers, parks, schools, and more. Whether you're looking for convenience, comfort, or a combination of both, this townhome has it all. Don't miss the opportunity to live in this vibrant and well-connected community, perfect for families and professionals alike. (id:27910)
Property Details
|
MLS® Number
|
40604150 |
|
Property Type
|
Single Family |
|
Amenities Near By
|
Park, Public Transit, Schools |
|
Community Features
|
Community Centre |
|
Parking Space Total
|
2 |
Building
|
Bathroom Total
|
3 |
|
Bedrooms Above Ground
|
3 |
|
Bedrooms Total
|
3 |
|
Appliances
|
Dishwasher, Dryer, Refrigerator, Stove, Washer |
|
Architectural Style
|
3 Level |
|
Basement Development
|
Finished |
|
Basement Type
|
Full (finished) |
|
Constructed Date
|
2002 |
|
Construction Style Attachment
|
Attached |
|
Cooling Type
|
Central Air Conditioning |
|
Exterior Finish
|
Brick |
|
Foundation Type
|
Block |
|
Half Bath Total
|
1 |
|
Heating Fuel
|
Natural Gas |
|
Heating Type
|
Forced Air |
|
Stories Total
|
3 |
|
Size Interior
|
1482 Sqft |
|
Type
|
Row / Townhouse |
|
Utility Water
|
Municipal Water |
Parking
Land
|
Acreage
|
No |
|
Land Amenities
|
Park, Public Transit, Schools |
|
Sewer
|
Municipal Sewage System |
|
Size Total Text
|
Under 1/2 Acre |
|
Zoning Description
|
Rm 4 |
Rooms
| Level |
Type |
Length |
Width |
Dimensions |
|
Second Level |
4pc Bathroom |
|
|
Measurements not available |
|
Second Level |
4pc Bathroom |
|
|
Measurements not available |
|
Second Level |
Bedroom |
|
|
9'7'' x 9'0'' |
|
Second Level |
Bedroom |
|
|
13'0'' x 9'4'' |
|
Second Level |
Primary Bedroom |
|
|
12'8'' x 10'0'' |
|
Lower Level |
Recreation Room |
|
|
15'1'' x 9'0'' |
|
Main Level |
2pc Bathroom |
|
|
Measurements not available |
|
Main Level |
Breakfast |
|
|
15'1'' x 11'4'' |
|
Main Level |
Kitchen |
|
|
15'1'' x 11'4'' |
|
Main Level |
Dining Room |
|
|
21'0'' x 11'3'' |
|
Main Level |
Living Room |
|
|
21'0'' x 11'3'' |
































