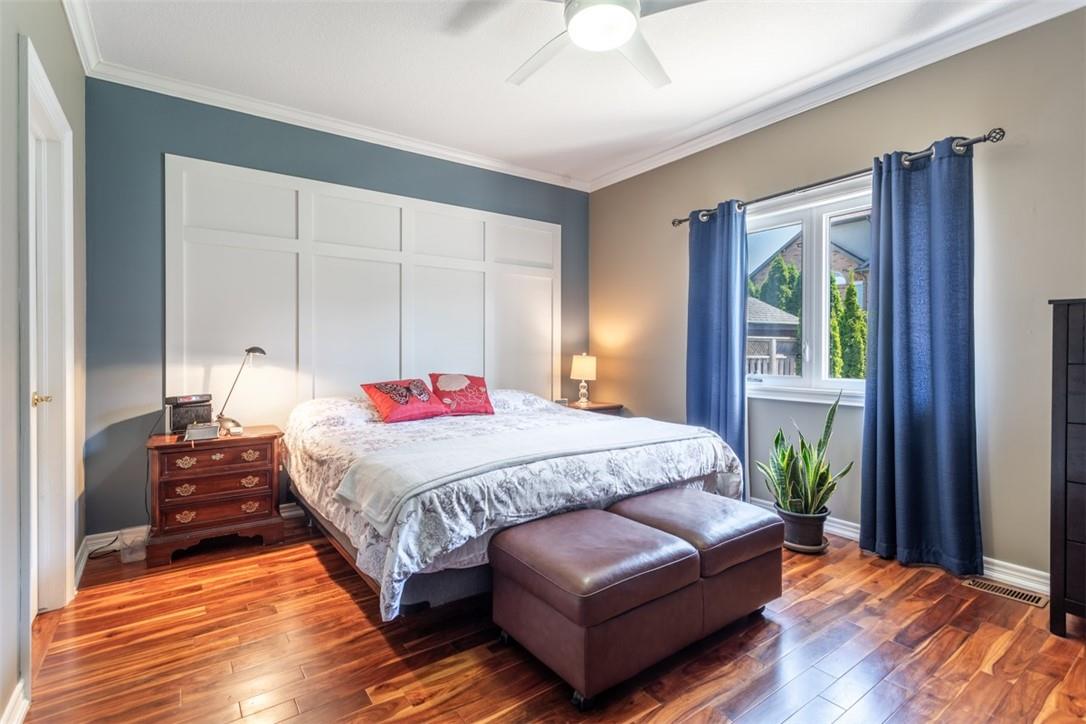3 Bedroom
3 Bathroom
1300 sqft
Bungalow
Fireplace
Central Air Conditioning
Forced Air
$929,000
Welcome to the Beamsville Bench in a much sought after neighbourhood half way up the scenic Niagara Escarpment. You can see Lake Ontario from your neighbourhood park. You’ll be surrounded by vineyards while within walking distance to amenities in downtown Beamsville as well as the Niagara Escarpment and the Bruce Trail. This meticulously cared for bungalow has seen many premium upgrades over the years: a gorgeous kitchen replacement and a full basement development as well as a front door replacement and an exposed aggregate concrete driveway make this a beautiful home to visit. The kitchen sports tons of storage space within custom built cabinetry. The impressive large foyer opens up to the open concept eat-in kitchen and great room with a gas fireplace, truly a showpiece. A separate main floor dining room for entertaining family and friends is a unique feature in this model of bungalow. Two large bedrooms and two large bathrooms round out the main floor. The primary bedroom has a large ensuite and a large walk-in closet. The laundry is presently in the basement but the laundry could easily be situated on the main floor as all connections exist in the mud room on the main floor. The beautiful fully finished basement houses a third bedroom and a 3 pc bathroom as well as a large family room with a gas fireplace and built-in cabinets as well as a huge finished office space or exercise area. The property is beautiful on a beautiful street in beautiful Beamsville. Large setbacks for all the houses in the area contribute to the impressive appearance of the neighbourhood streets. Lots of opportunity to show off for your gardening skills front and back. The large backyard has no grass to cut. Needs to be seen. The outdoor eating area has a gas bbq hook up and the area can be covered with the electric shade awning on those beautiful sunny Niagara days. Come and move to Beamsville. You’ll be glad you did. (id:27910)
Open House
This property has open houses!
Starts at:
2:00 pm
Ends at:
4:00 pm
Property Details
|
MLS® Number
|
H4194882 |
|
Property Type
|
Single Family |
|
Amenities Near By
|
Schools |
|
Community Features
|
Quiet Area |
|
Equipment Type
|
Water Heater |
|
Features
|
Ravine, Conservation/green Belt, Sump Pump, Automatic Garage Door Opener |
|
Parking Space Total
|
6 |
|
Rental Equipment Type
|
Water Heater |
Building
|
Bathroom Total
|
3 |
|
Bedrooms Above Ground
|
2 |
|
Bedrooms Below Ground
|
1 |
|
Bedrooms Total
|
3 |
|
Appliances
|
Central Vacuum, Dishwasher, Dryer, Microwave, Refrigerator, Washer, Oven, Window Coverings |
|
Architectural Style
|
Bungalow |
|
Basement Development
|
Finished |
|
Basement Type
|
Full (finished) |
|
Constructed Date
|
2004 |
|
Construction Style Attachment
|
Detached |
|
Cooling Type
|
Central Air Conditioning |
|
Exterior Finish
|
Brick |
|
Fireplace Fuel
|
Gas |
|
Fireplace Present
|
Yes |
|
Fireplace Type
|
Other - See Remarks |
|
Foundation Type
|
Poured Concrete |
|
Heating Fuel
|
Natural Gas |
|
Heating Type
|
Forced Air |
|
Stories Total
|
1 |
|
Size Exterior
|
1300 Sqft |
|
Size Interior
|
1300 Sqft |
|
Type
|
House |
|
Utility Water
|
Municipal Water |
Parking
Land
|
Acreage
|
No |
|
Land Amenities
|
Schools |
|
Sewer
|
Municipal Sewage System |
|
Size Depth
|
118 Ft |
|
Size Frontage
|
50 Ft |
|
Size Irregular
|
50.2 X 118.11 |
|
Size Total Text
|
50.2 X 118.11|under 1/2 Acre |
|
Soil Type
|
Clay |
Rooms
| Level |
Type |
Length |
Width |
Dimensions |
|
Basement |
Recreation Room |
|
|
40' '' x 10' 6'' |
|
Basement |
3pc Bathroom |
|
|
10' '' x 4' '' |
|
Basement |
Bedroom |
|
|
10' '' x 10' '' |
|
Basement |
Laundry Room |
|
|
13' '' x 10' '' |
|
Basement |
Family Room |
|
|
25' '' x 13' 6'' |
|
Ground Level |
Bedroom |
|
|
10' '' x 10' 6'' |
|
Ground Level |
3pc Ensuite Bath |
|
|
5' '' x 10' '' |
|
Ground Level |
Primary Bedroom |
|
|
14' '' x 12' '' |
|
Ground Level |
Mud Room |
|
|
6' '' x 6' '' |
|
Ground Level |
4pc Bathroom |
|
|
6' '' x 10' '' |
|
Ground Level |
Eat In Kitchen |
|
|
21' 6'' x 11' 6'' |
|
Ground Level |
Living Room |
|
|
17' 6'' x 13' 6'' |
|
Ground Level |
Dining Room |
|
|
13' 6'' x 10' '' |
|
Ground Level |
Foyer |
|
|
10' '' x 10' '' |



























