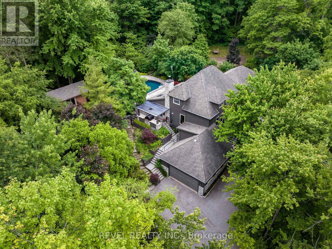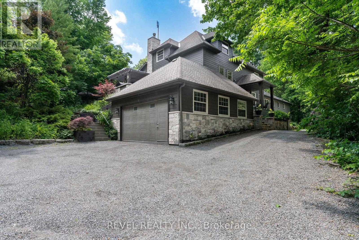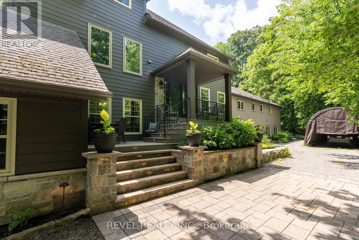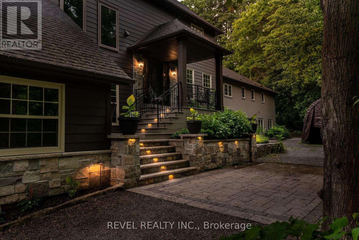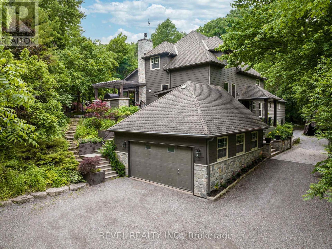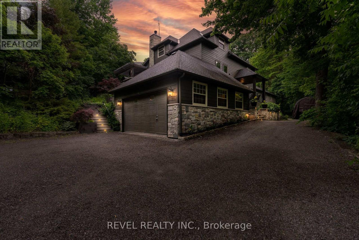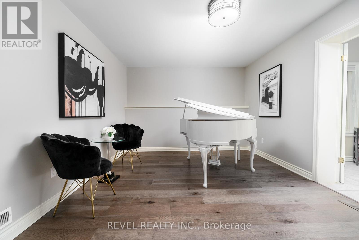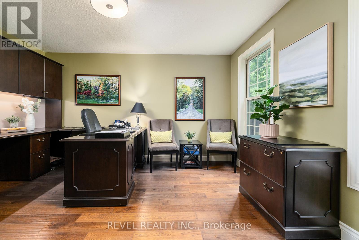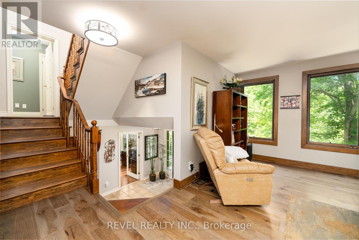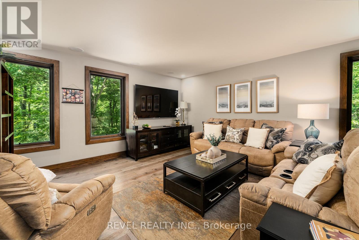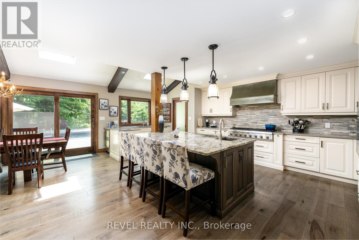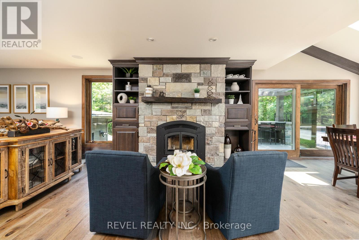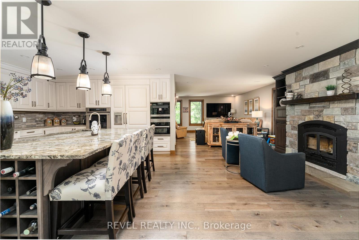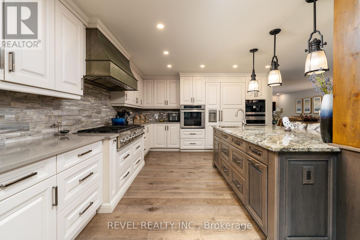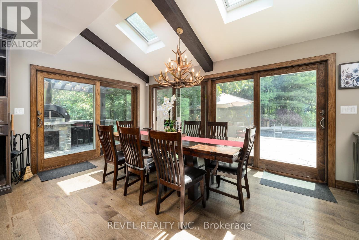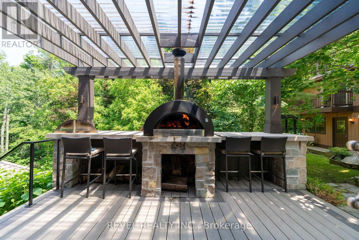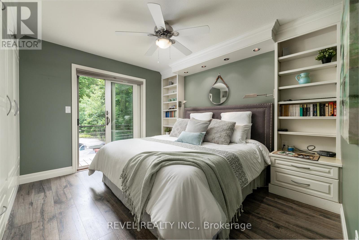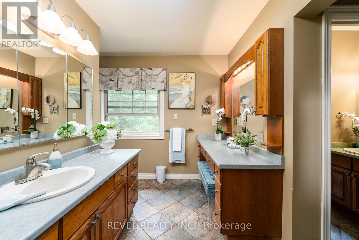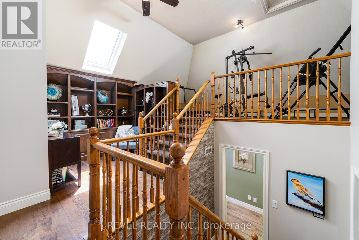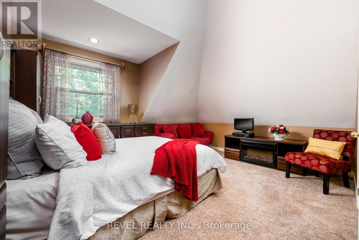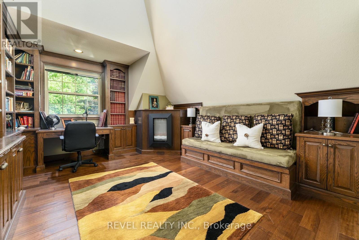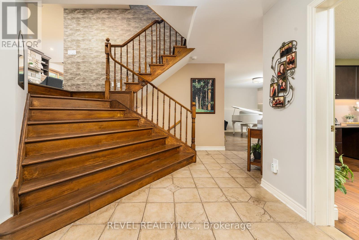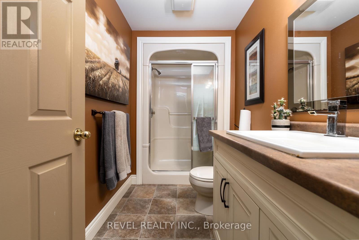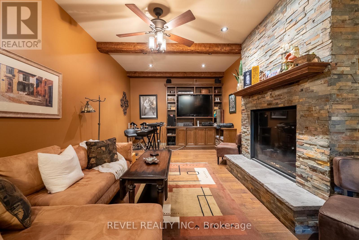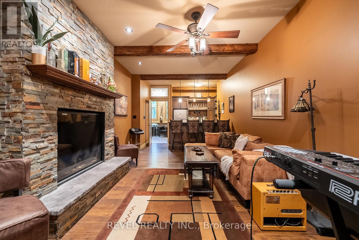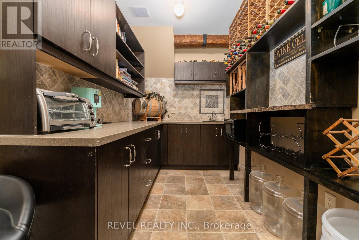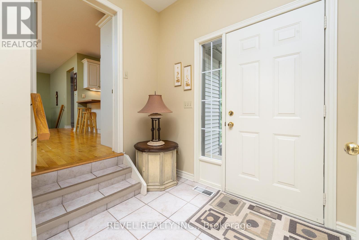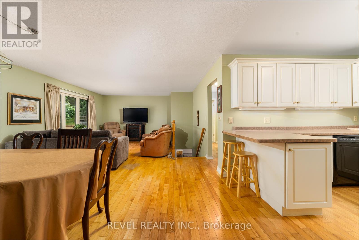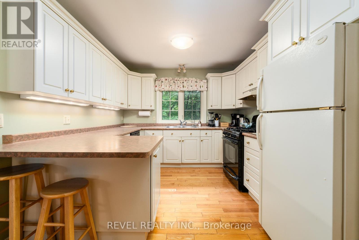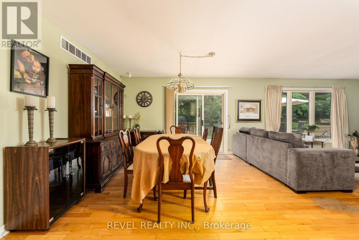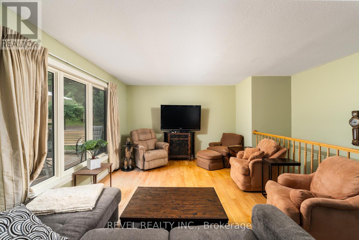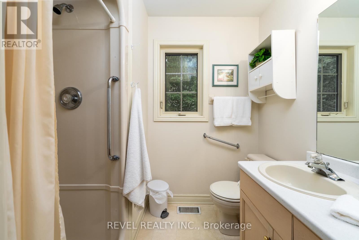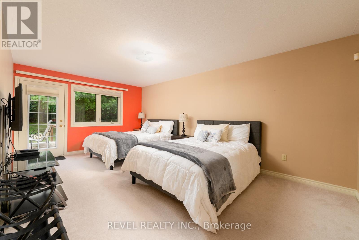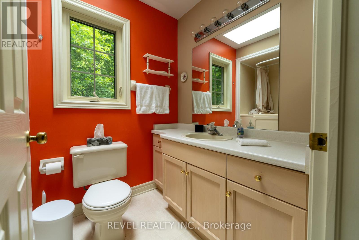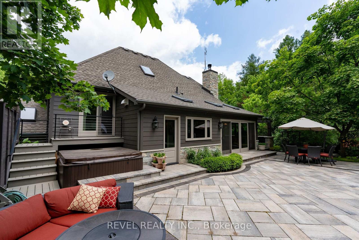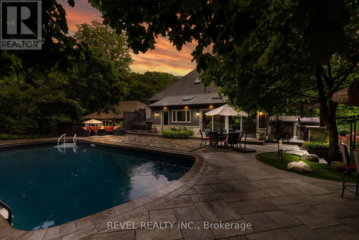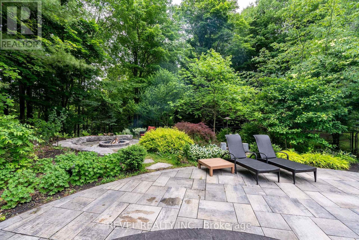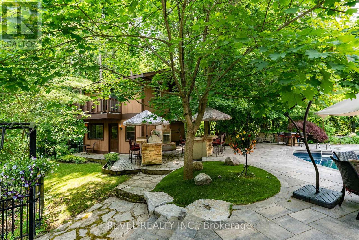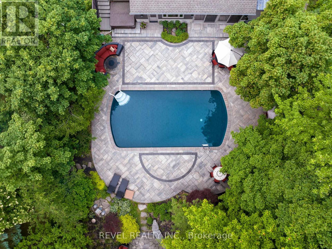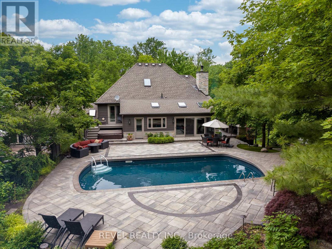4 Bedroom
4 Bathroom
Fireplace
Inground Pool
Central Air Conditioning
Forced Air
$2,198,000
Rustic, cottage luxury meets modernized finishes & retreat worthy ambiance in prestigious Fonthill. Featuring 2.3 acres, this 3050sq.ft., custombuilt, multi-level floor plan offers 3 plus beds in the main house w/ additional & separate in-law quarters; a dazzling upgraded chef's kitchen w/quartz & granite countertops; ensuite privileges for both residents & guests; 2 car garage; & additional pool house living & recreational quarters.Situated upon a private hill within minutes to Fonthill's renowned golf courses & town square amenities, the backyard features a heated ingroundpool and bordered by flagstone paths, a fully equipped outdoor kitchen, wood oven pizza, gas fireplace, separate fire pit area, magazine worthyhardscaping, and a designated sports area. Also includes home office, upper loft games room, 2 story pool house, separate lower level mancave, & nearly 5000sqft of living space throughout, accented intelligently with a keen eye for place, detail & timeless relevance. (id:27910)
Property Details
|
MLS® Number
|
X8084834 |
|
Property Type
|
Single Family |
|
Community Features
|
School Bus |
|
Features
|
Conservation/green Belt |
|
Parking Space Total
|
8 |
|
Pool Type
|
Inground Pool |
Building
|
Bathroom Total
|
4 |
|
Bedrooms Above Ground
|
4 |
|
Bedrooms Total
|
4 |
|
Basement Development
|
Finished |
|
Basement Type
|
Full (finished) |
|
Construction Style Attachment
|
Detached |
|
Cooling Type
|
Central Air Conditioning |
|
Exterior Finish
|
Vinyl Siding |
|
Fireplace Present
|
Yes |
|
Heating Fuel
|
Natural Gas |
|
Heating Type
|
Forced Air |
|
Type
|
House |
Parking
Land
|
Acreage
|
No |
|
Sewer
|
Septic System |
|
Size Irregular
|
233 X 538 Ft |
|
Size Total Text
|
233 X 538 Ft |
|
Surface Water
|
Lake/pond |
Rooms
| Level |
Type |
Length |
Width |
Dimensions |
|
Second Level |
Primary Bedroom |
6.3 m |
3.66 m |
6.3 m x 3.66 m |
|
Third Level |
Bedroom |
4.44 m |
4.67 m |
4.44 m x 4.67 m |
|
Third Level |
Bedroom 2 |
4.06 m |
4.24 m |
4.06 m x 4.24 m |
|
Main Level |
Living Room |
4.57 m |
4.67 m |
4.57 m x 4.67 m |
|
Main Level |
Dining Room |
6.96 m |
4.47 m |
6.96 m x 4.47 m |
|
Main Level |
Kitchen |
6.81 m |
3.66 m |
6.81 m x 3.66 m |
|
Main Level |
Office |
4.17 m |
3.78 m |
4.17 m x 3.78 m |
|
Main Level |
Other |
4.55 m |
3.51 m |
4.55 m x 3.51 m |
|
Main Level |
Kitchen |
3.25 m |
3.07 m |
3.25 m x 3.07 m |
|
Main Level |
Dining Room |
4.47 m |
3.07 m |
4.47 m x 3.07 m |
|
Main Level |
Living Room |
3.68 m |
5.21 m |
3.68 m x 5.21 m |
|
Main Level |
Bedroom |
5.87 m |
3.73 m |
5.87 m x 3.73 m |

