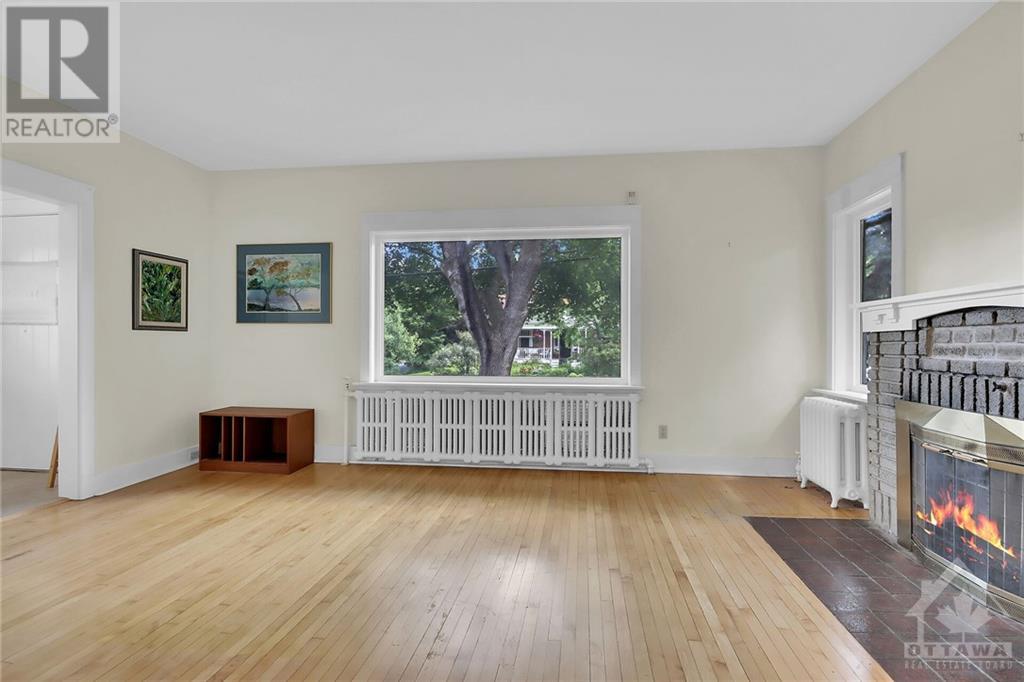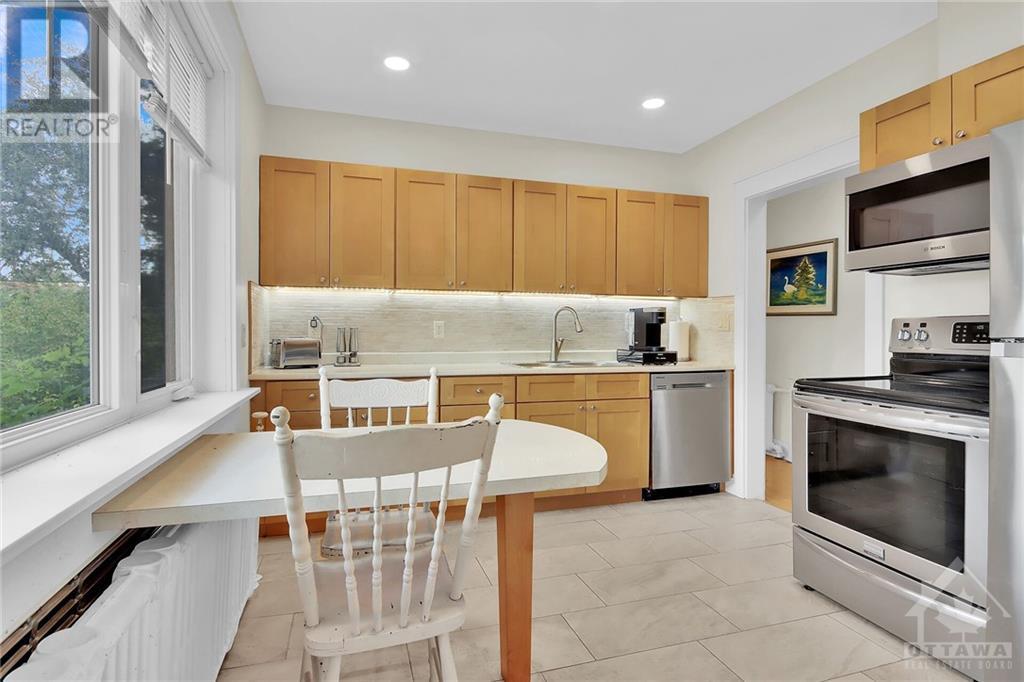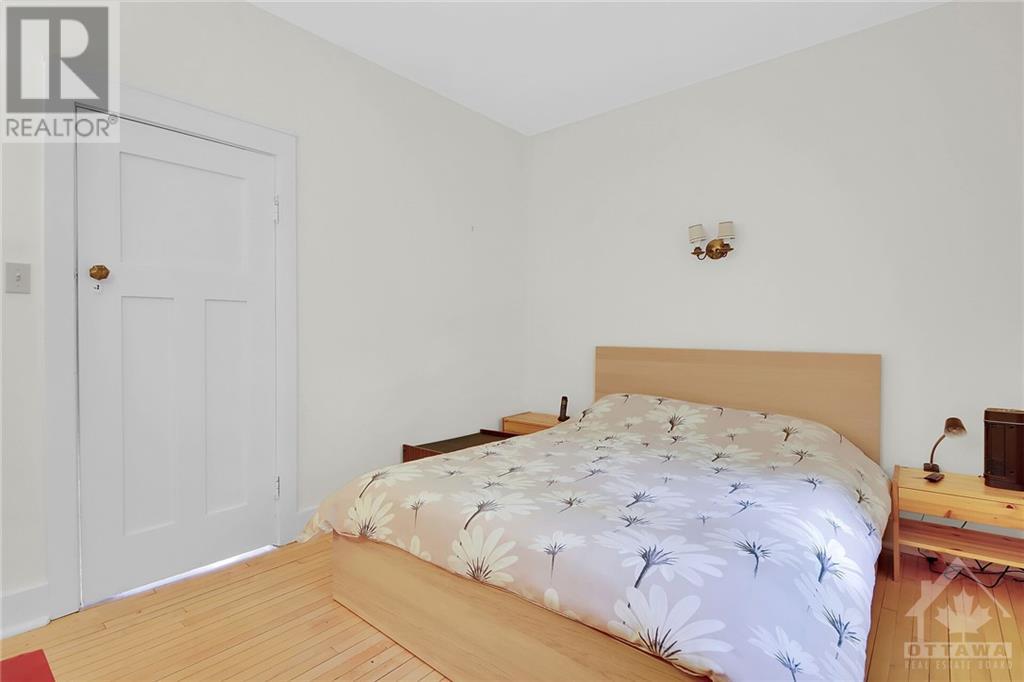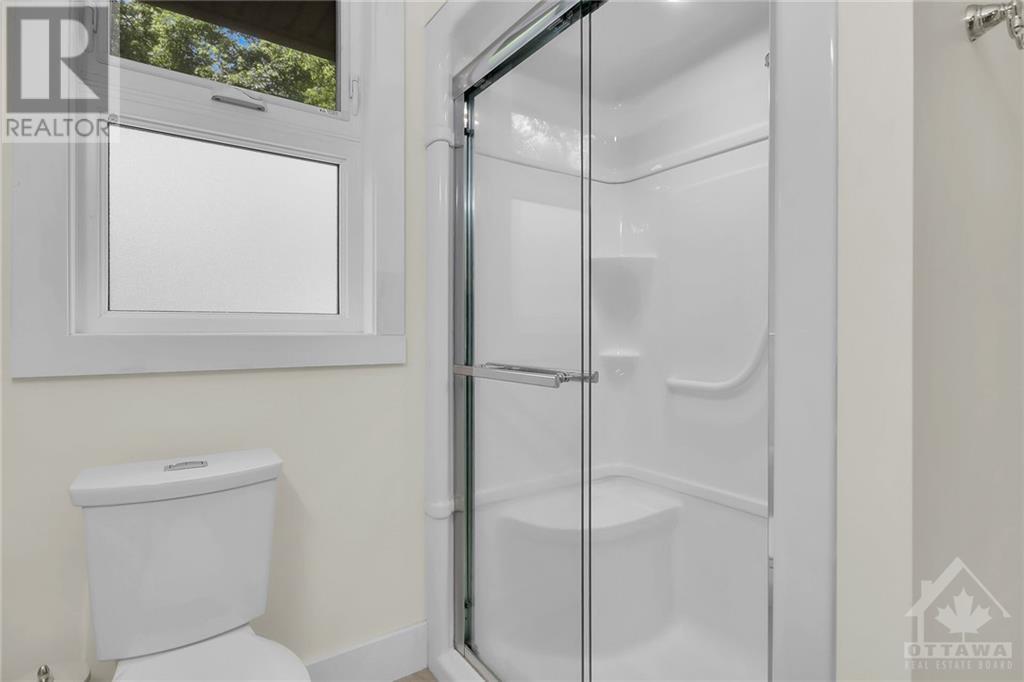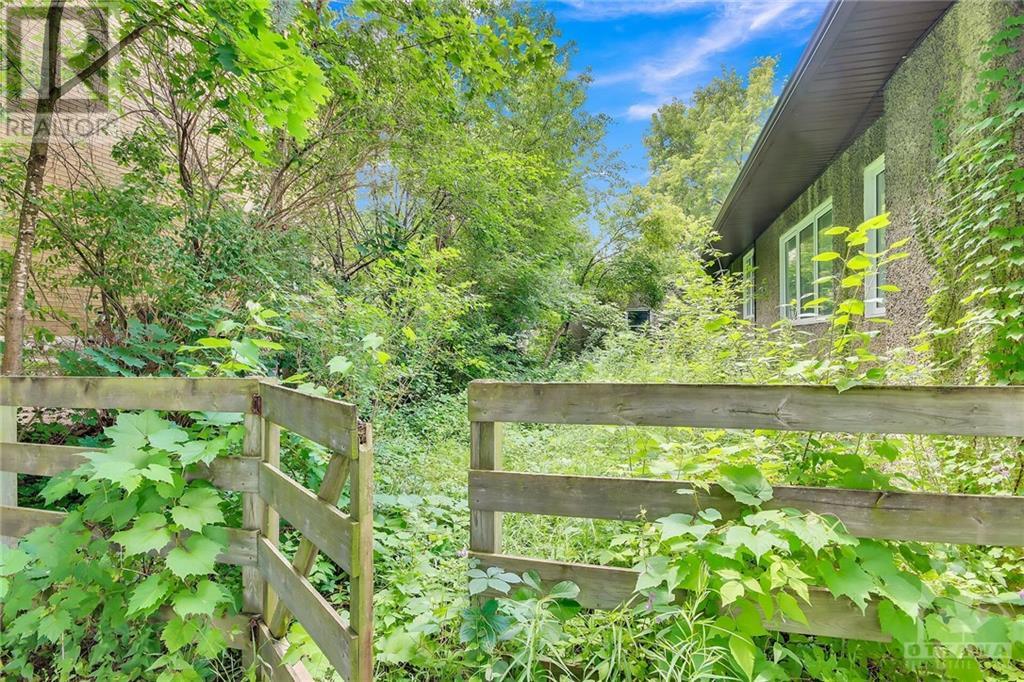4 Bedroom
2 Bathroom
Fireplace
None
Hot Water Radiator Heat
$1,350,000
AMAZING AND RARE OPPORTUNITY FOR LAND DEVELOPMENT. Nestled in the gorgeous mature tree lined streets of Mckeller Park surrounded by beautiful homes. Walking distance to glorious shops & fabulous restaurants in Westboro! Home has lots of charm and character throughout! Main level was previously renovated including kitchen, hardwood & ceramic floors, windows & main level bath. Second bedroom on main level converted to laundry room. Spacious living and dining rooms with large windows. Living room offers loads of natural light and fireplace adding to a cozy feel. Renovated kitchen bright and charming with high end cabinetry. Lovely sitting room just before heading to the 2nd level. Second level does require work however functional, featuring 2 bedrooms & 2 piece bath. Unfinished stone basement great for storage, workshop etc. Time to get you plans ready and make this your dream property. Home sold "AS IS, WHERE AS" No representation or warranty. Home is currently functional. (id:28469)
Property Details
|
MLS® Number
|
1402536 |
|
Property Type
|
Single Family |
|
Neigbourhood
|
Mckellar Park |
|
ParkingSpaceTotal
|
3 |
Building
|
BathroomTotal
|
2 |
|
BedroomsAboveGround
|
4 |
|
BedroomsTotal
|
4 |
|
BasementDevelopment
|
Unfinished |
|
BasementType
|
Full (unfinished) |
|
ConstructedDate
|
1912 |
|
ConstructionStyleAttachment
|
Detached |
|
CoolingType
|
None |
|
ExteriorFinish
|
Stone |
|
FireplacePresent
|
Yes |
|
FireplaceTotal
|
1 |
|
FlooringType
|
Wall-to-wall Carpet, Mixed Flooring, Hardwood, Tile |
|
FoundationType
|
Stone |
|
HalfBathTotal
|
1 |
|
HeatingFuel
|
Natural Gas |
|
HeatingType
|
Hot Water Radiator Heat |
|
Type
|
House |
|
UtilityWater
|
Municipal Water |
Parking
Land
|
Acreage
|
No |
|
Sewer
|
Municipal Sewage System |
|
SizeDepth
|
97 Ft ,10 In |
|
SizeFrontage
|
67 Ft ,3 In |
|
SizeIrregular
|
67.25 Ft X 97.82 Ft (irregular Lot) |
|
SizeTotalText
|
67.25 Ft X 97.82 Ft (irregular Lot) |
|
ZoningDescription
|
Residential (r1k) |
Rooms
| Level |
Type |
Length |
Width |
Dimensions |
|
Second Level |
Bedroom |
|
|
22'2" x 11'0" |
|
Second Level |
Bedroom |
|
|
10'8" x 10'2" |
|
Second Level |
2pc Bathroom |
|
|
8'8" x 8'5" |
|
Basement |
Workshop |
|
|
Measurements not available |
|
Basement |
Storage |
|
|
Measurements not available |
|
Basement |
Utility Room |
|
|
Measurements not available |
|
Main Level |
Foyer |
|
|
6'4" x 7'0" |
|
Main Level |
Living Room |
|
|
17'5" x 11'7" |
|
Main Level |
Dining Room |
|
|
14'2" x 12'1" |
|
Main Level |
Sitting Room |
|
|
12'0" x 10'0" |
|
Main Level |
Kitchen |
|
|
10'1" x 10'0" |
|
Main Level |
Primary Bedroom |
|
|
12'0" x 10'0" |
|
Main Level |
3pc Bathroom |
|
|
6'11" x 6'6" |
|
Main Level |
Laundry Room |
|
|
10'7" x 10'1" |








