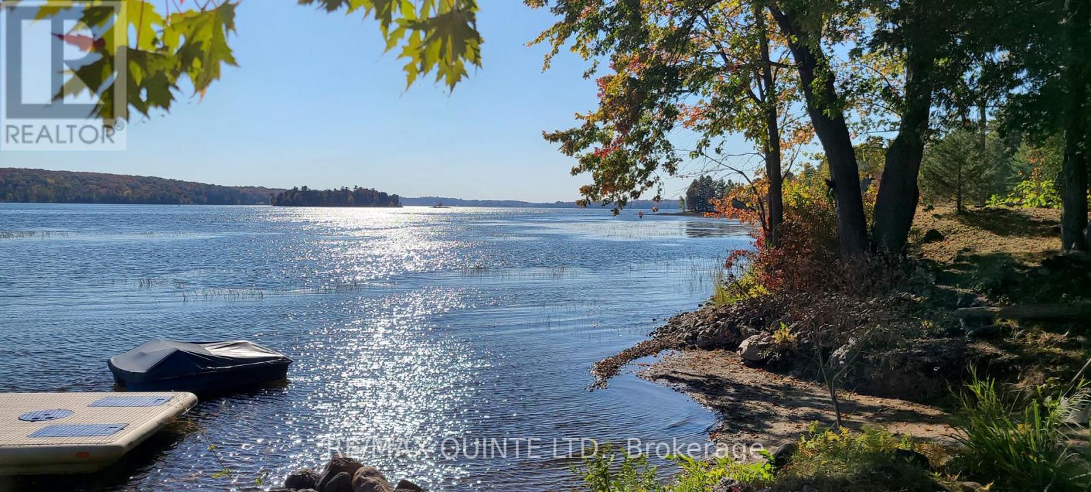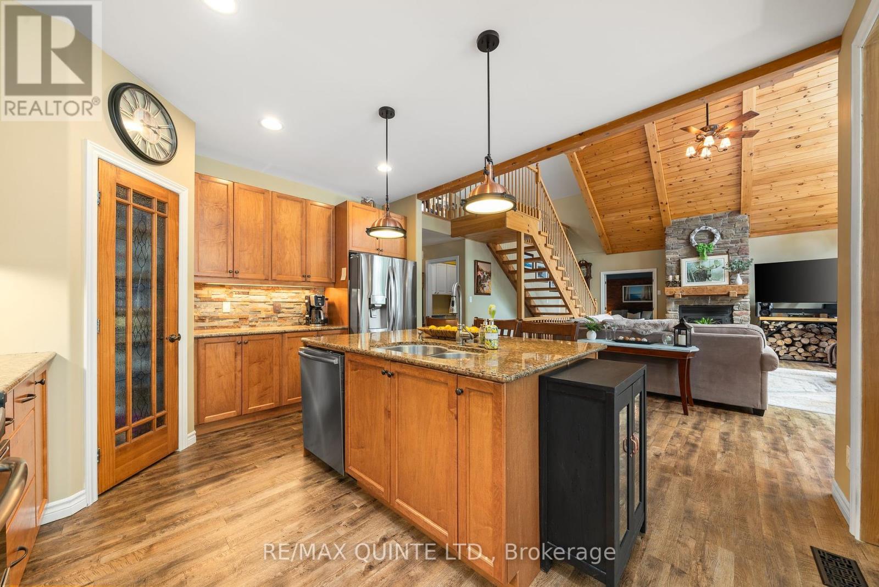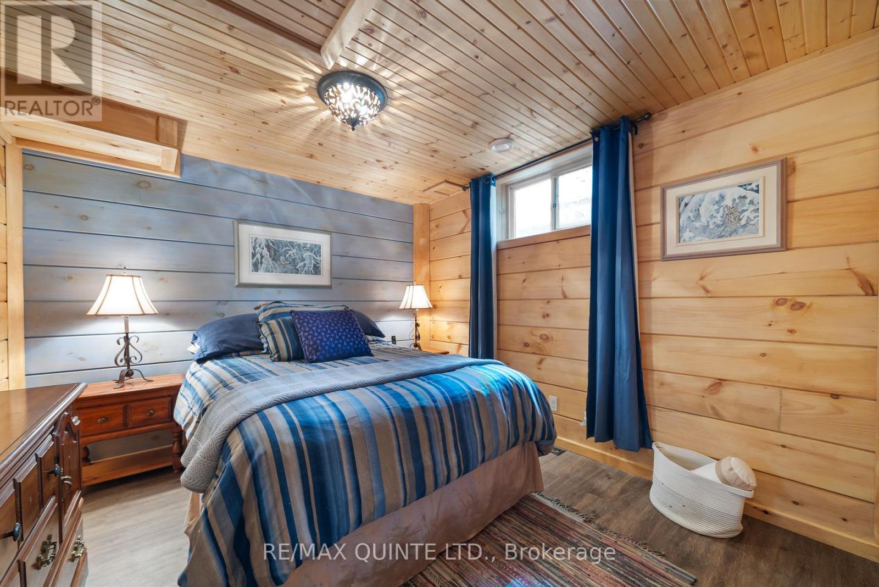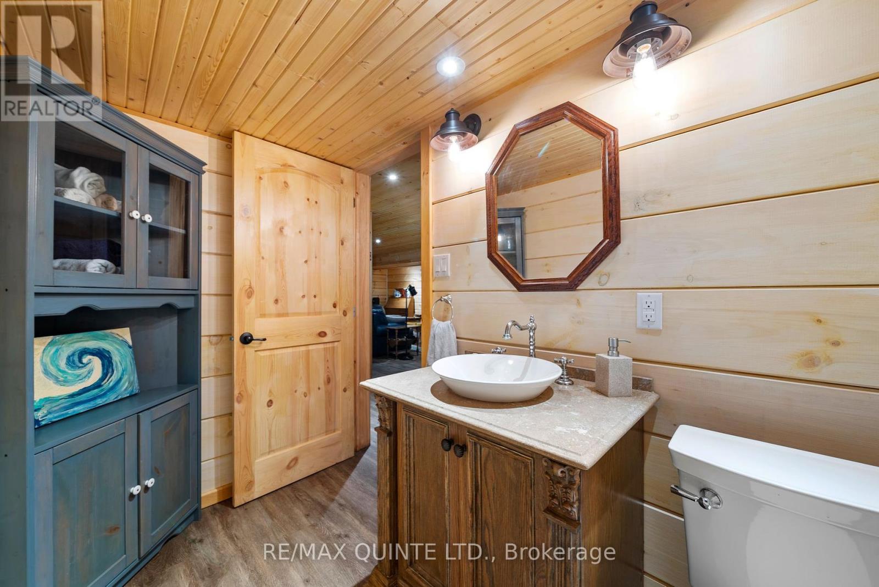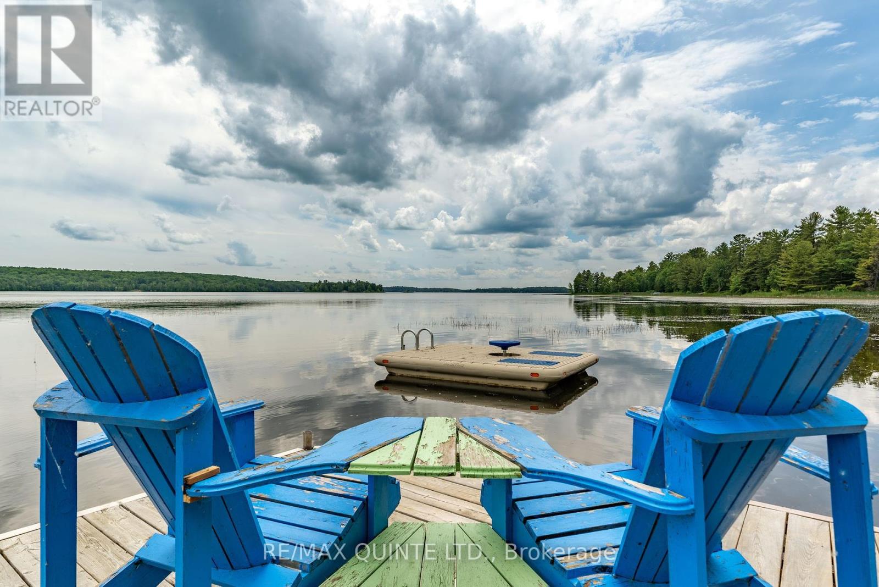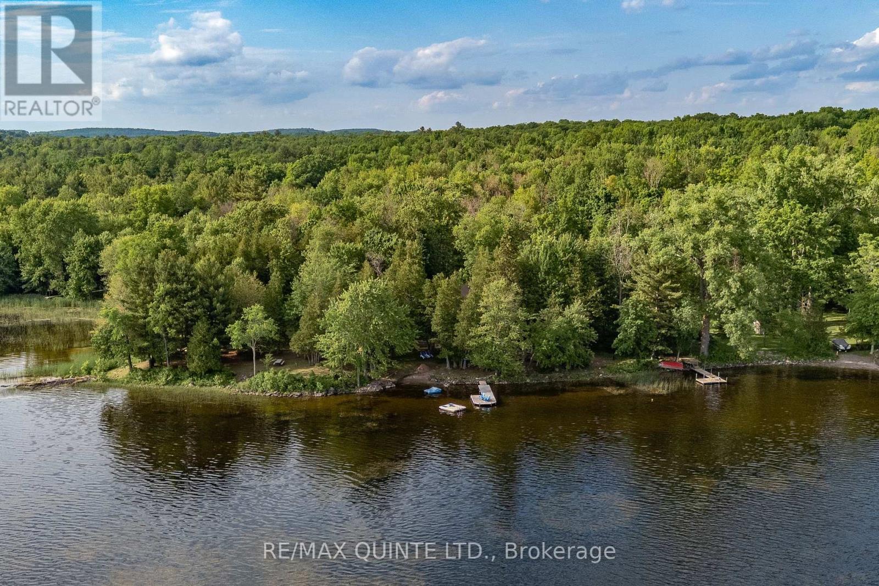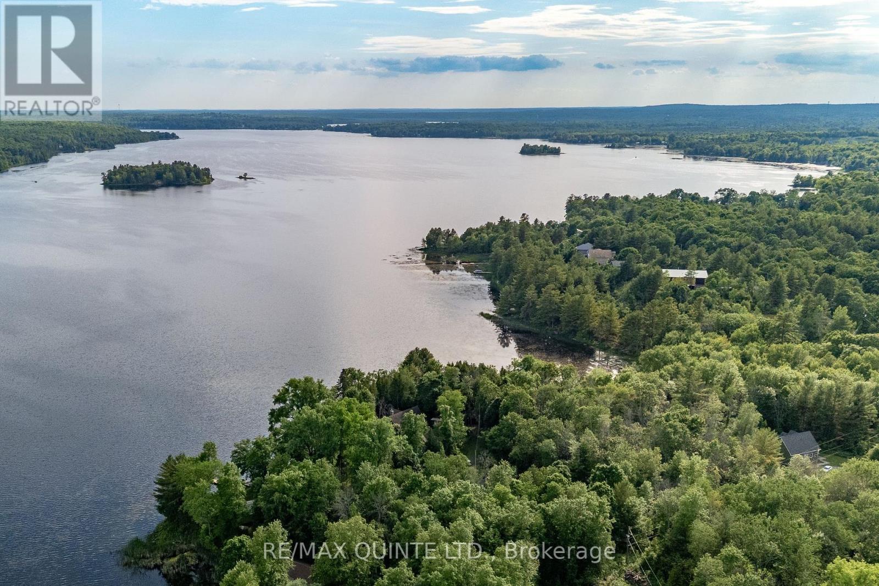4 Bedroom
3 Bathroom
Fireplace
Central Air Conditioning
Forced Air
Waterfront
$1,150,000
Exquisite Custom-Built Waterfront Bungalow on Moira Lake. Welcome to this stunning Lake house, completed in 2010 and perfectly situated on 127 feet of pristine Moira Lake waterfront. Offering 180-degree water views and south-facing vistas, this home is flooded with natural light, creating an inviting and serene atmosphere. Featuring vaulted ceilings in the living and dining rooms, along with 9-foot ceilings in most main-level rooms, the interior feels spacious and airy. The living room's wood-burning fireplace and the dining room's gas fireplace add warmth and charm. The gourmet kitchen boasts granite countertops, custom maple cabinets, and a walk-in pantry, while the primary ensuite offers a large soaker tub for a spa-like retreat. The finished basement includes a bedroom, a 2-piece bathroom, a wet bar & cold Cellar The loft area is perfect for an office or extra living space. A 4-season sunroom, built in 2020, allows you to enjoy the stunning lake views year-round. Additional features include main floor laundry, rough-in for central vacuum, and wiring for a generator. Outside, there is a Gazebo on the deck, you can relax in the hot tub or enjoy the shallow lake entry for swimming. The property includes two exterior sheds and a 2.5 detached garage, providing ample storage and parking. The well-treed, private setting offers a peaceful sanctuary, yet the home is just a short drive into town with easy access to HWY 7. With 4 bedrooms and 2.5 bathrooms, this luxurious waterfront bungalow combines modern conveniences with natural beauty. Don't miss the opportunity to make this lakeside haven your own. ***Attention!*** The adjacent lot is also available for sale! Featuring 1.48 acres with 568 ft of waterfront! Great opportunity to add extra privacy or opportunity to build another home. **** EXTRAS **** Approx $300/yr maintenance fee for the private road. This property is being sold together with BLOCK 46 & 47. Wiring for a portable generator. 200 amp breakers. (id:27910)
Open House
This property has open houses!
Starts at:
1:30 pm
Ends at:
3:00 pm
Property Details
|
MLS® Number
|
X9012666 |
|
Property Type
|
Single Family |
|
Features
|
Wooded Area, Sump Pump |
|
Parking Space Total
|
6 |
|
Structure
|
Dock |
|
View Type
|
Lake View, Direct Water View |
|
Water Front Type
|
Waterfront |
Building
|
Bathroom Total
|
3 |
|
Bedrooms Above Ground
|
4 |
|
Bedrooms Total
|
4 |
|
Appliances
|
Water Heater, Water Softener, Blinds, Dishwasher, Dryer, Hot Tub, Microwave, Refrigerator, Stove, Washer, Window Coverings |
|
Basement Development
|
Finished |
|
Basement Type
|
Full (finished) |
|
Construction Style Attachment
|
Detached |
|
Cooling Type
|
Central Air Conditioning |
|
Exterior Finish
|
Vinyl Siding |
|
Fireplace Present
|
Yes |
|
Fireplace Total
|
2 |
|
Foundation Type
|
Poured Concrete |
|
Heating Fuel
|
Propane |
|
Heating Type
|
Forced Air |
|
Stories Total
|
1 |
|
Type
|
House |
Parking
Land
|
Access Type
|
Year-round Access, Private Docking |
|
Acreage
|
No |
|
Sewer
|
Septic System |
|
Size Irregular
|
127.3 X 425 Ft ; Depth Including Block 47 |
|
Size Total Text
|
127.3 X 425 Ft ; Depth Including Block 47|1/2 - 1.99 Acres |
Rooms
| Level |
Type |
Length |
Width |
Dimensions |
|
Second Level |
Loft |
7.03 m |
3.29 m |
7.03 m x 3.29 m |
|
Basement |
Other |
14.55 m |
3.29 m |
14.55 m x 3.29 m |
|
Basement |
Recreational, Games Room |
11.25 m |
5.72 m |
11.25 m x 5.72 m |
|
Basement |
Bedroom 4 |
3.16 m |
3.99 m |
3.16 m x 3.99 m |
|
Main Level |
Foyer |
1.61 m |
3.94 m |
1.61 m x 3.94 m |
|
Main Level |
Bedroom 2 |
3.83 m |
2.97 m |
3.83 m x 2.97 m |
|
Main Level |
Kitchen |
3.88 m |
4.46 m |
3.88 m x 4.46 m |
|
Main Level |
Dining Room |
3.68 m |
4.54 m |
3.68 m x 4.54 m |
|
Main Level |
Living Room |
7.18 m |
4.75 m |
7.18 m x 4.75 m |
|
Main Level |
Bedroom 3 |
2.45 m |
3.29 m |
2.45 m x 3.29 m |
|
Main Level |
Laundry Room |
2.72 m |
1.55 m |
2.72 m x 1.55 m |
|
Main Level |
Primary Bedroom |
3.74 m |
5.17 m |
3.74 m x 5.17 m |
Utilities
|
Cable
|
Installed |
|
Wireless
|
Available |






