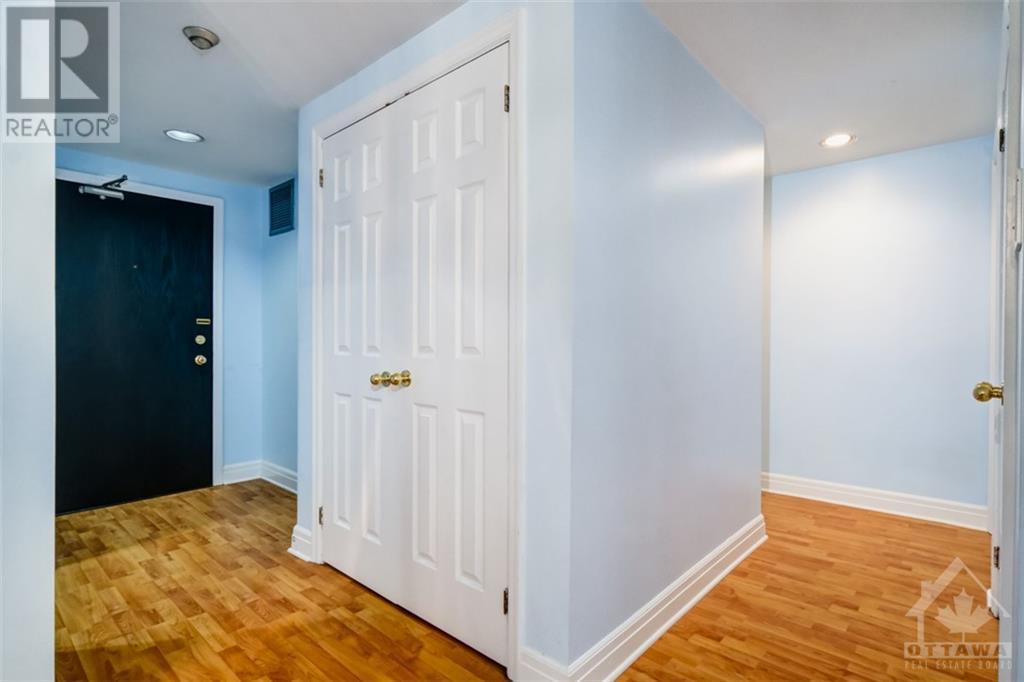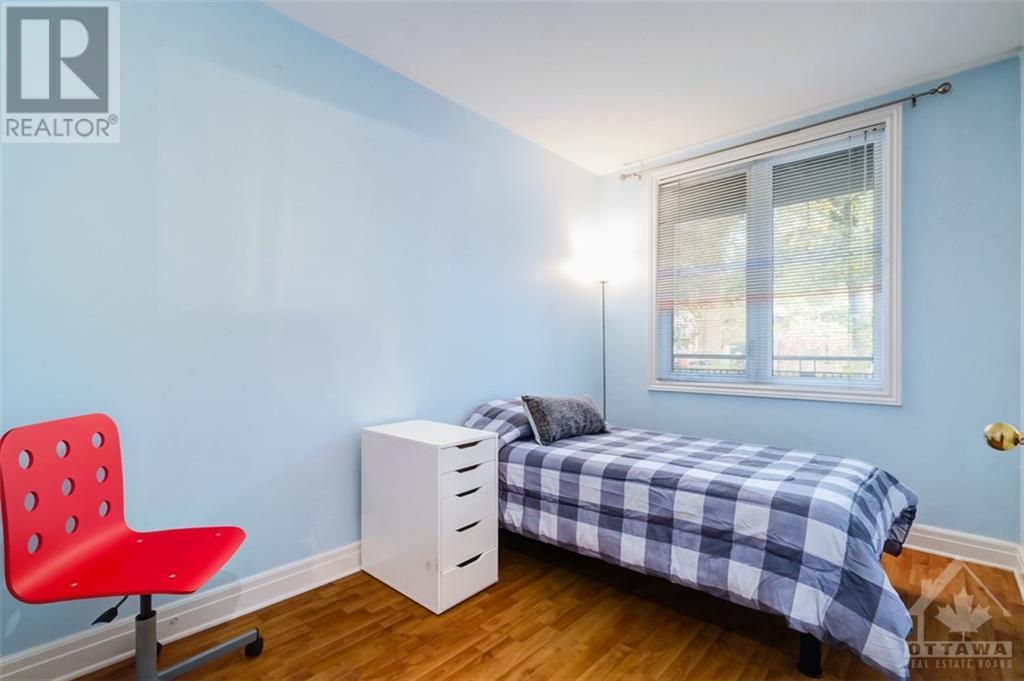499 Sunnyside Avenue Unit#105 Ottawa, Ontario K1S 0S8
$499,000Maintenance, Property Management, Caretaker, Water, Other, See Remarks
$596.12 Monthly
Maintenance, Property Management, Caretaker, Water, Other, See Remarks
$596.12 MonthlyTalk about location! The Rideau Canal and Dows Lake are on your doorstep, Carleton University across the road, Brewer Park and the Ottawa Tennis Club just 10 minutes by foot. This fabulous 2 bedroom condo apartment in Fulton House has a lovely, private balcony overlooking Woodbine Place - perfect for early morning coffee. A galley kitchen with countertops on both sides give you lots of room for prepping and the large cut out to the dining area allows you to interact with guests or use as a pass-through. There is a stacked washer and dryer and a large convenient storage room in the unit. The primary bedroom has a walk-in closet and its own door leading to the balcony. Both bedrooms back onto Woodbine Place, not busy Sunnyside. Runners, cyclists and walkers will love the proximity of the multi-use paths along the Rideau Canal. A WalkScore ® of 80 and amazing restaurants and pubs along Bank Street make for a winning combination! 24 hours irrevocable on all offers. (id:28469)
Property Details
| MLS® Number | 1403558 |
| Property Type | Single Family |
| Neigbourhood | Old Ottawa South |
| AmenitiesNearBy | Public Transit, Recreation Nearby, Shopping, Water Nearby |
| CommunityFeatures | Pets Allowed |
| Features | Balcony |
| ParkingSpaceTotal | 1 |
Building
| BathroomTotal | 1 |
| BedroomsAboveGround | 2 |
| BedroomsTotal | 2 |
| Amenities | Laundry - In Suite |
| Appliances | Refrigerator, Dishwasher, Dryer, Microwave, Stove, Washer, Blinds |
| BasementDevelopment | Not Applicable |
| BasementType | None (not Applicable) |
| ConstructedDate | 1991 |
| CoolingType | Central Air Conditioning |
| ExteriorFinish | Brick |
| FlooringType | Laminate, Ceramic |
| FoundationType | Poured Concrete |
| HeatingFuel | Electric |
| HeatingType | Baseboard Heaters |
| StoriesTotal | 1 |
| Type | Apartment |
| UtilityWater | Municipal Water |
Parking
| Underground |
Land
| Acreage | No |
| LandAmenities | Public Transit, Recreation Nearby, Shopping, Water Nearby |
| Sewer | Municipal Sewage System |
| ZoningDescription | Residential |
Rooms
| Level | Type | Length | Width | Dimensions |
|---|---|---|---|---|
| Main Level | Kitchen | 10'1" x 8'6" | ||
| Main Level | Living Room/dining Room | 22'9" x 10'6" | ||
| Main Level | Primary Bedroom | 15'10" x 9'2" | ||
| Main Level | Other | 5'2" x 6'3" | ||
| Main Level | Bedroom | 9'8" x 7'10" | ||
| Main Level | 4pc Bathroom | 8'2" x 9'9" | ||
| Main Level | Storage | Measurements not available |
























