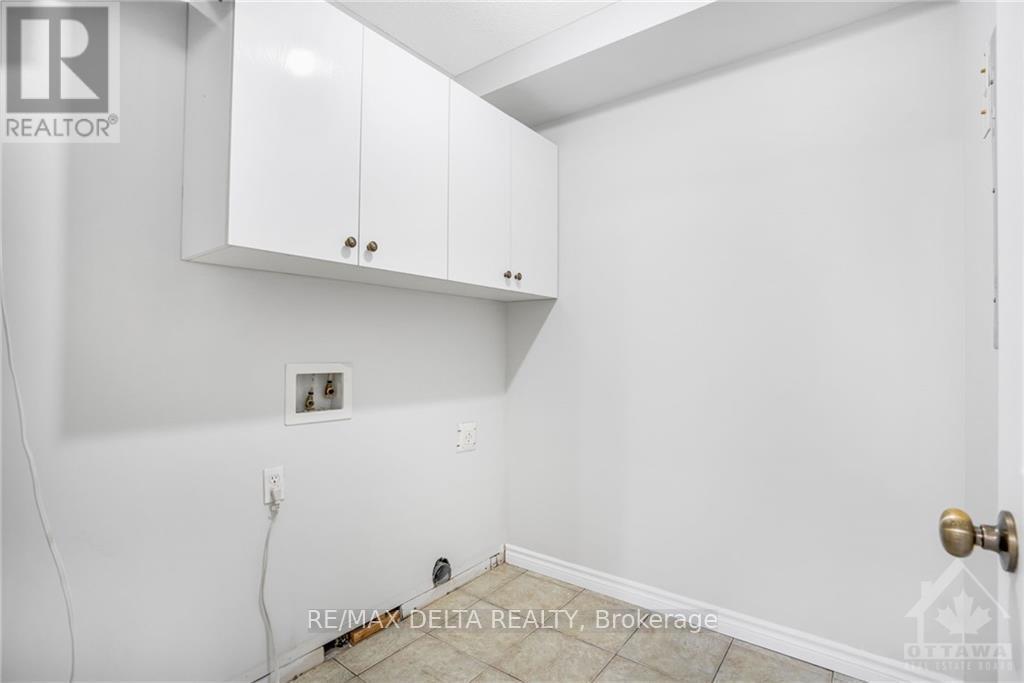2 Bedroom
1 Bathroom
900 - 999 ft2
Window Air Conditioner, Air Exchanger
Radiant Heat
$299,900Maintenance, Insurance
$237.86 Monthly
Welcome to your new condo! This inviting lower-level condo offers a perfect blend of comfort and convenience in the heart of Limoges. Step inside to discover a bright and airy kitchen, ideal for everyday cooking. The spacious living room provides a cozy retreat for relaxation and unwinding after a long day. This unit features two comfortable bedrooms, perfect for restful nights, and a full 4-piece bathroom for your convenience. With in-unit laundry and additional storage space you will have everything you need right at your fingertips. This condo features radiant heating. Enjoy easy access to local amenities and a welcoming community atmosphere. While nestled in a quiet setting, this condo is perfect for those seeking tranquility. This unit offers includes 1 parking space. As per form 244- 24 hours irrevocable on all offers (id:28469)
Property Details
|
MLS® Number
|
X10410808 |
|
Property Type
|
Single Family |
|
Neigbourhood
|
LIMOGES VILLAGE |
|
Community Name
|
616 - Limoges |
|
Amenities Near By
|
Park |
|
Community Features
|
Pet Restrictions |
|
Parking Space Total
|
1 |
Building
|
Bathroom Total
|
1 |
|
Bedrooms Below Ground
|
2 |
|
Bedrooms Total
|
2 |
|
Appliances
|
Hood Fan |
|
Cooling Type
|
Window Air Conditioner, Air Exchanger |
|
Exterior Finish
|
Brick |
|
Foundation Type
|
Concrete |
|
Heating Fuel
|
Natural Gas |
|
Heating Type
|
Radiant Heat |
|
Size Interior
|
900 - 999 Ft2 |
|
Type
|
Apartment |
|
Utility Water
|
Municipal Water |
Land
|
Acreage
|
No |
|
Land Amenities
|
Park |
|
Zoning Description
|
Residential |
Rooms
| Level |
Type |
Length |
Width |
Dimensions |
|
Main Level |
Living Room |
3.75 m |
3.65 m |
3.75 m x 3.65 m |
|
Main Level |
Dining Room |
3.65 m |
3.22 m |
3.65 m x 3.22 m |
|
Main Level |
Kitchen |
2.74 m |
2.94 m |
2.74 m x 2.94 m |
|
Main Level |
Laundry Room |
2 m |
1.82 m |
2 m x 1.82 m |
|
Main Level |
Bathroom |
2 m |
2.46 m |
2 m x 2.46 m |
|
Main Level |
Primary Bedroom |
3.04 m |
3.98 m |
3.04 m x 3.98 m |
|
Main Level |
Bedroom |
2.81 m |
3.42 m |
2.81 m x 3.42 m |
|
Main Level |
Foyer |
3.47 m |
1.27 m |
3.47 m x 1.27 m |
|
Main Level |
Other |
1.04 m |
4.69 m |
1.04 m x 4.69 m |



























