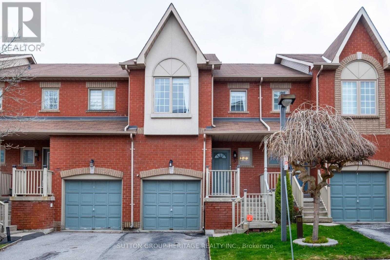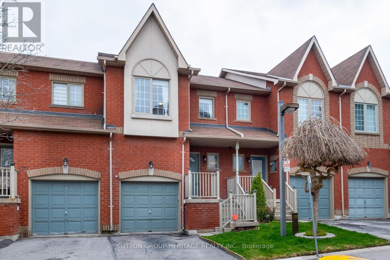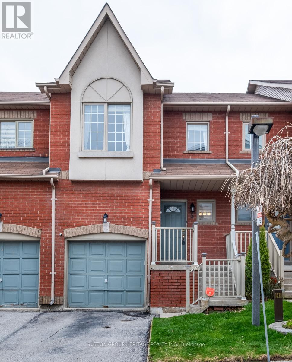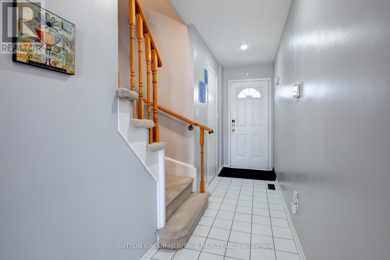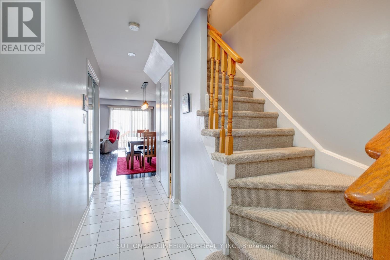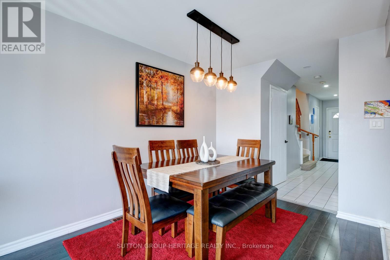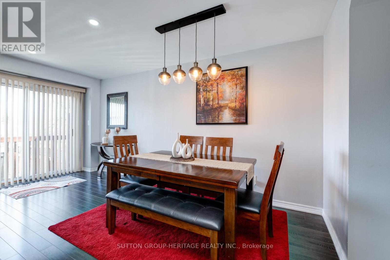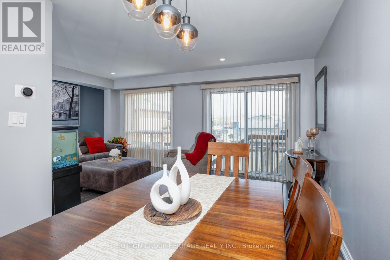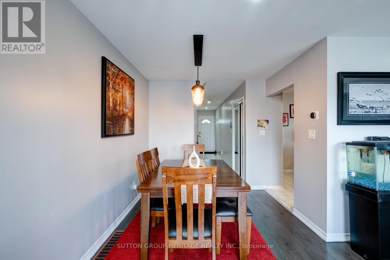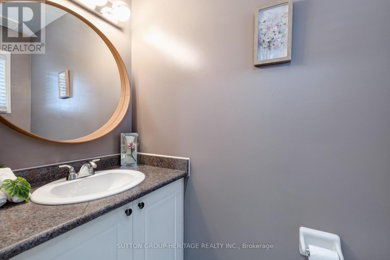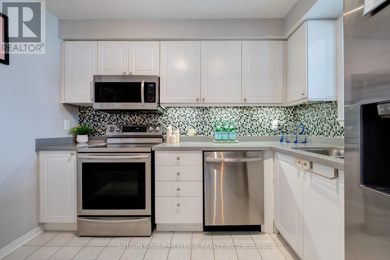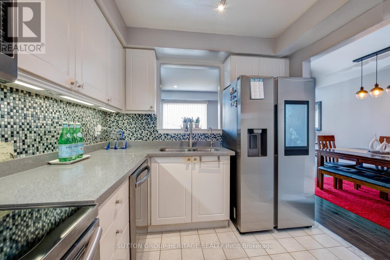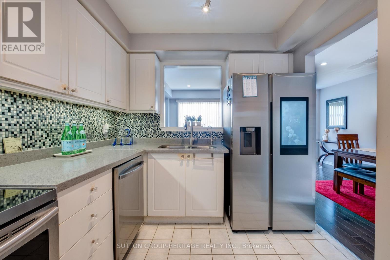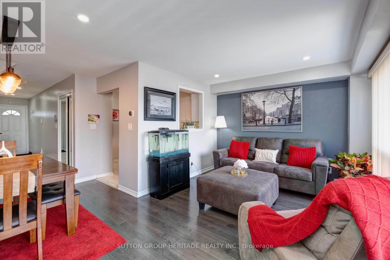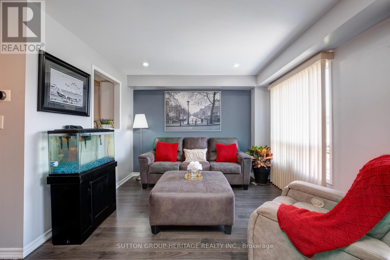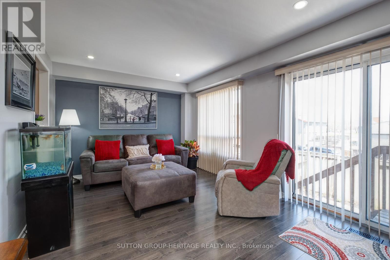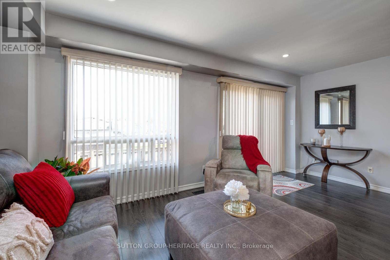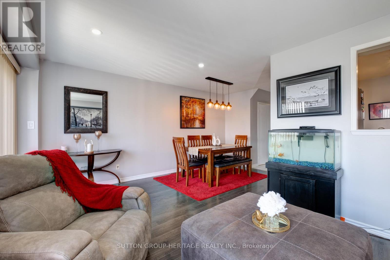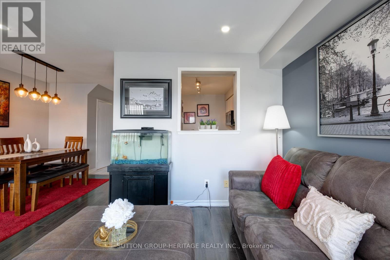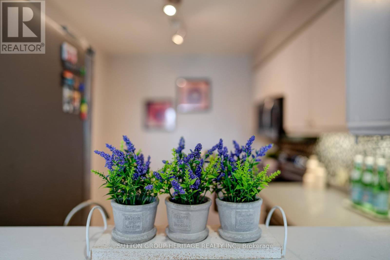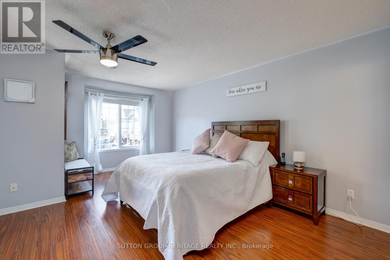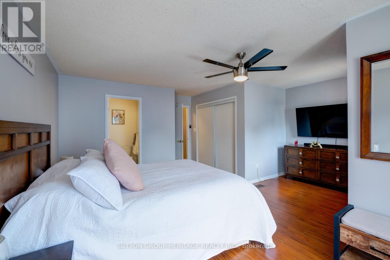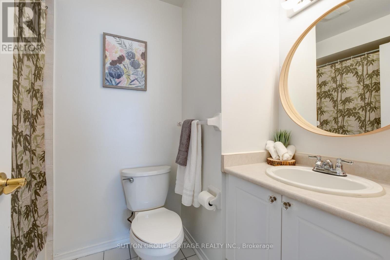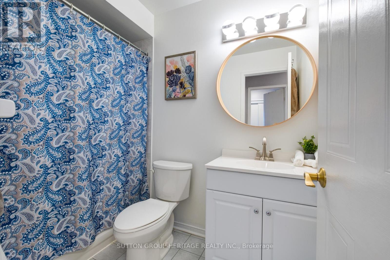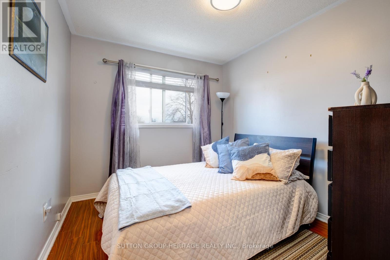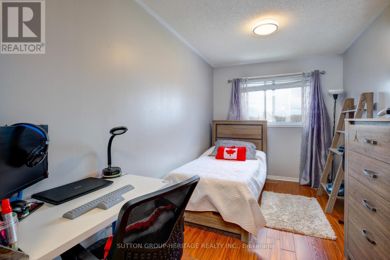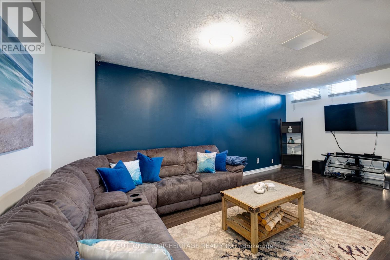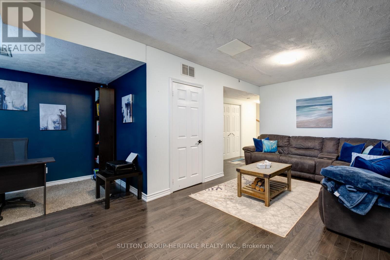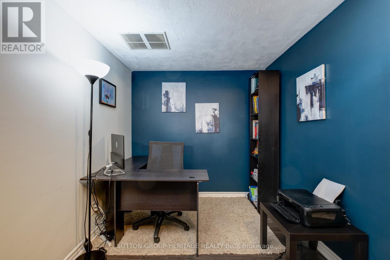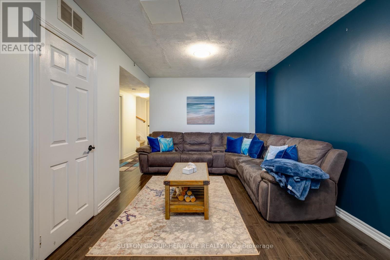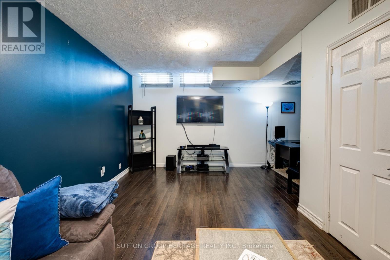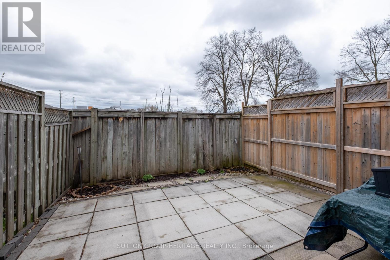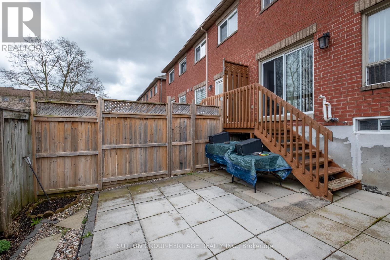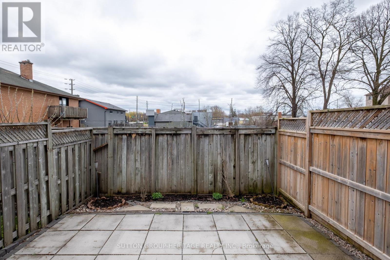3 Bedroom
3 Bathroom
Central Air Conditioning
Forced Air
$790,000Maintenance,
$239.74 Monthly
This Updated Lovely Family Home Has 3 Bedrooms & 3 Bathrooms.1309 SQ FT PLUS APPROX 450 SQ FT FINISHED BASEMENT. Primary Bedroom With 4PC Ensuite. 2 Other Spacious Bedrooms Make It A Perfect Family Home. Kitchen Outfitted With Quartz Countertops And Backsplash. Separate Living And Dining Room With W/O To Deck And Backyard. Conveniently Located On High Demand Section Of Kington Rd. Close To Schools Including Pickering High. Minutes From HWY 401 & 407, Shoping, Town Centre, Bus Route And More. **** EXTRAS **** High End S/S Fridge(2021) , S/S Stove(2021), S/S Dishwasher(2021), Washer(2021), Dryer(2021), Water Softener, Garage Door Opener With 2 Remotes. ( A/C 2021 & Furnace 2021 currently rentals & Seller will buy them out on closing (id:27910)
Property Details
|
MLS® Number
|
E8250278 |
|
Property Type
|
Single Family |
|
Community Name
|
Village East |
|
Amenities Near By
|
Public Transit, Schools |
|
Parking Space Total
|
2 |
Building
|
Bathroom Total
|
3 |
|
Bedrooms Above Ground
|
3 |
|
Bedrooms Total
|
3 |
|
Basement Development
|
Finished |
|
Basement Type
|
N/a (finished) |
|
Cooling Type
|
Central Air Conditioning |
|
Exterior Finish
|
Brick |
|
Heating Fuel
|
Natural Gas |
|
Heating Type
|
Forced Air |
|
Stories Total
|
2 |
|
Type
|
Row / Townhouse |
Parking
Land
|
Acreage
|
No |
|
Land Amenities
|
Public Transit, Schools |
Rooms
| Level |
Type |
Length |
Width |
Dimensions |
|
Second Level |
Primary Bedroom |
5.57 m |
3.58 m |
5.57 m x 3.58 m |
|
Second Level |
Bedroom 2 |
5.59 m |
2.49 m |
5.59 m x 2.49 m |
|
Second Level |
Bedroom 3 |
4.49 m |
2.71 m |
4.49 m x 2.71 m |
|
Basement |
Recreational, Games Room |
6.32 m |
3.15 m |
6.32 m x 3.15 m |
|
Basement |
Office |
2.32 m |
1.85 m |
2.32 m x 1.85 m |
|
Basement |
Laundry Room |
2.04 m |
2.04 m |
2.04 m x 2.04 m |
|
Basement |
Cold Room |
|
|
Measurements not available |
|
Ground Level |
Living Room |
5.33 m |
2.14 m |
5.33 m x 2.14 m |
|
Ground Level |
Dining Room |
2.93 m |
2.64 m |
2.93 m x 2.64 m |
|
Ground Level |
Kitchen |
3.09 m |
2.64 m |
3.09 m x 2.64 m |

