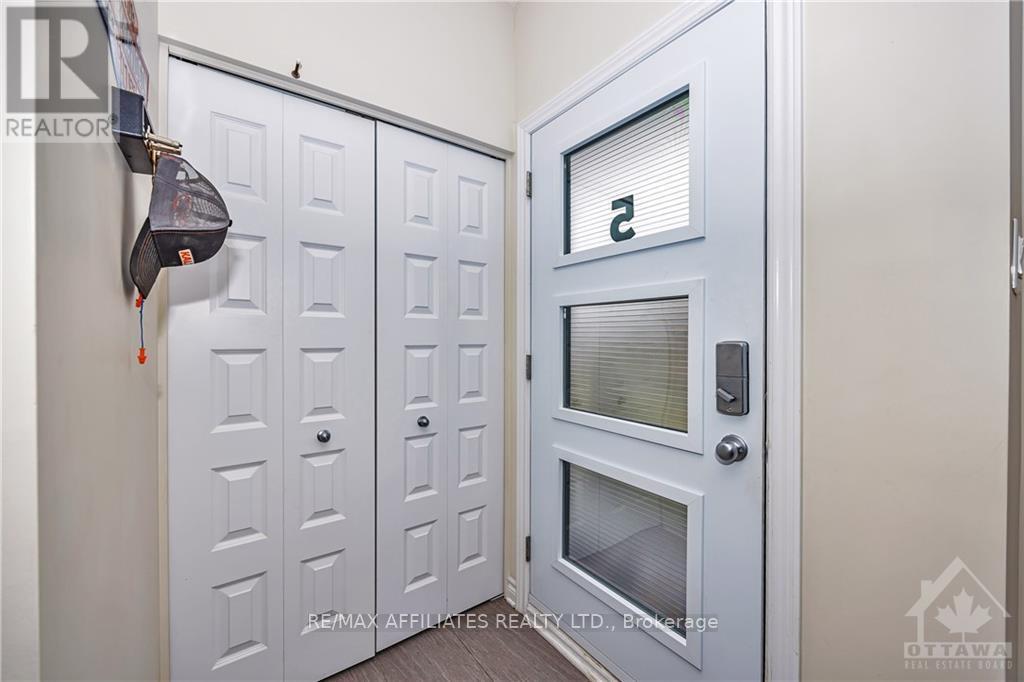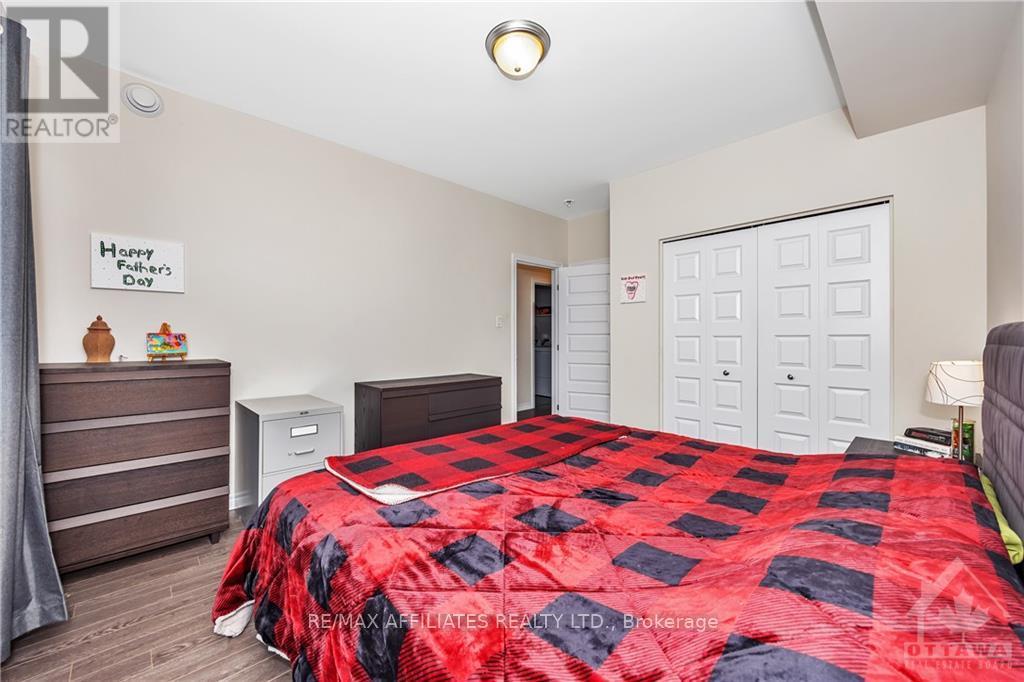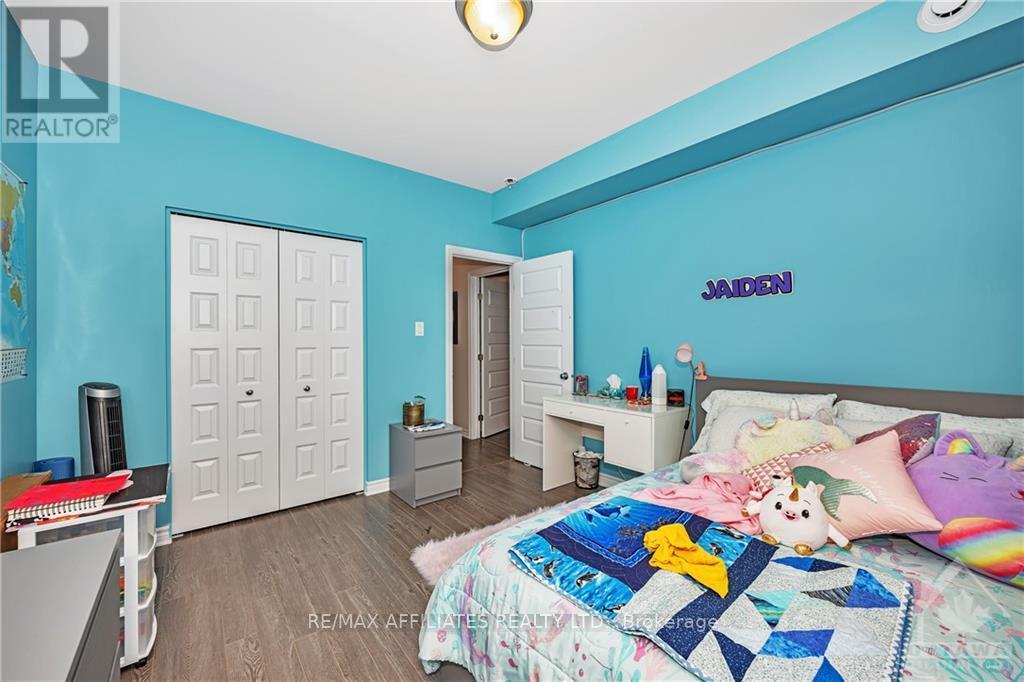2 Bedroom
1 Bathroom
800 - 899 ft2
Central Air Conditioning
Forced Air
$349,900Maintenance, Insurance
$370 Monthly
Don't wait for the opportunity to own this spacious one level condo located in the desirable neighbourhood of Embrun! This 2 bedroom 1 bath unit has been very well-maintained and features an attractive modern design w/ elegant finishes creating a stunning result. Perfect for investors, first time home buyers, those downsizing and growing families! Ideal layout with an open concept floor plan featuring laminate flooring, spacious kitchen with breakfast bar, stainless steel appliances and ample cabinetry. Lots of natural sunlight shines through home with large windows. The primary bedroom boasts a large closet with cheater ensuite entrance, soaker tub and glass shower. Second bedroom is also generously sized. Spacious in-suite full laundry room with plenty of space for storage. Designated parking space, covered porch area and fantastic location near parks, schools, public transportation and amenities! This is a place you would be happy to call home!, Flooring: Ceramic, Flooring: Laminate (id:28469)
Property Details
|
MLS® Number
|
X10441762 |
|
Property Type
|
Single Family |
|
Neigbourhood
|
Embrun |
|
Community Name
|
602 - Embrun |
|
Amenities Near By
|
Park |
|
Community Features
|
Pet Restrictions |
|
Parking Space Total
|
1 |
Building
|
Bathroom Total
|
1 |
|
Bedrooms Above Ground
|
2 |
|
Bedrooms Total
|
2 |
|
Amenities
|
Visitor Parking |
|
Appliances
|
Dishwasher, Dryer, Hood Fan, Microwave, Refrigerator, Stove |
|
Cooling Type
|
Central Air Conditioning |
|
Exterior Finish
|
Brick |
|
Foundation Type
|
Concrete |
|
Heating Fuel
|
Natural Gas |
|
Heating Type
|
Forced Air |
|
Size Interior
|
800 - 899 Ft2 |
|
Type
|
Apartment |
|
Utility Water
|
Municipal Water |
Land
|
Acreage
|
No |
|
Land Amenities
|
Park |
|
Zoning Description
|
Residential |
Rooms
| Level |
Type |
Length |
Width |
Dimensions |
|
Main Level |
Living Room |
4.64 m |
3.96 m |
4.64 m x 3.96 m |
|
Main Level |
Primary Bedroom |
3.78 m |
3.4 m |
3.78 m x 3.4 m |
|
Main Level |
Dining Room |
3.2 m |
2.74 m |
3.2 m x 2.74 m |
|
Main Level |
Bedroom |
3.3 m |
3.09 m |
3.3 m x 3.09 m |
|
Main Level |
Kitchen |
2.94 m |
2.59 m |
2.94 m x 2.59 m |
|
Main Level |
Bathroom |
3.07 m |
2.36 m |
3.07 m x 2.36 m |
|
Main Level |
Laundry Room |
2.79 m |
2.13 m |
2.79 m x 2.13 m |
Utilities
































