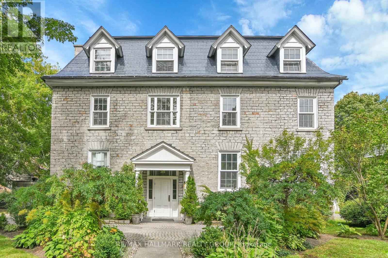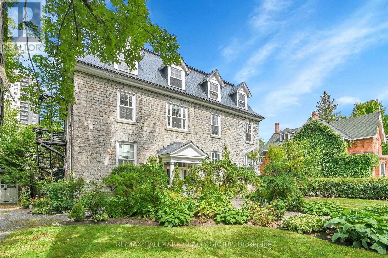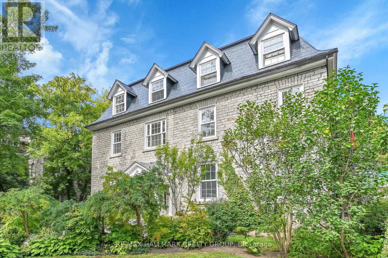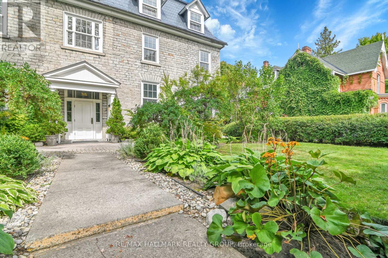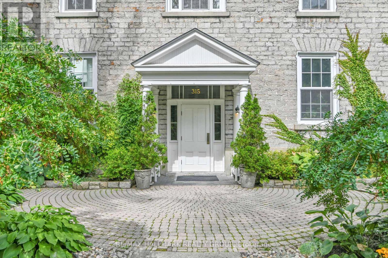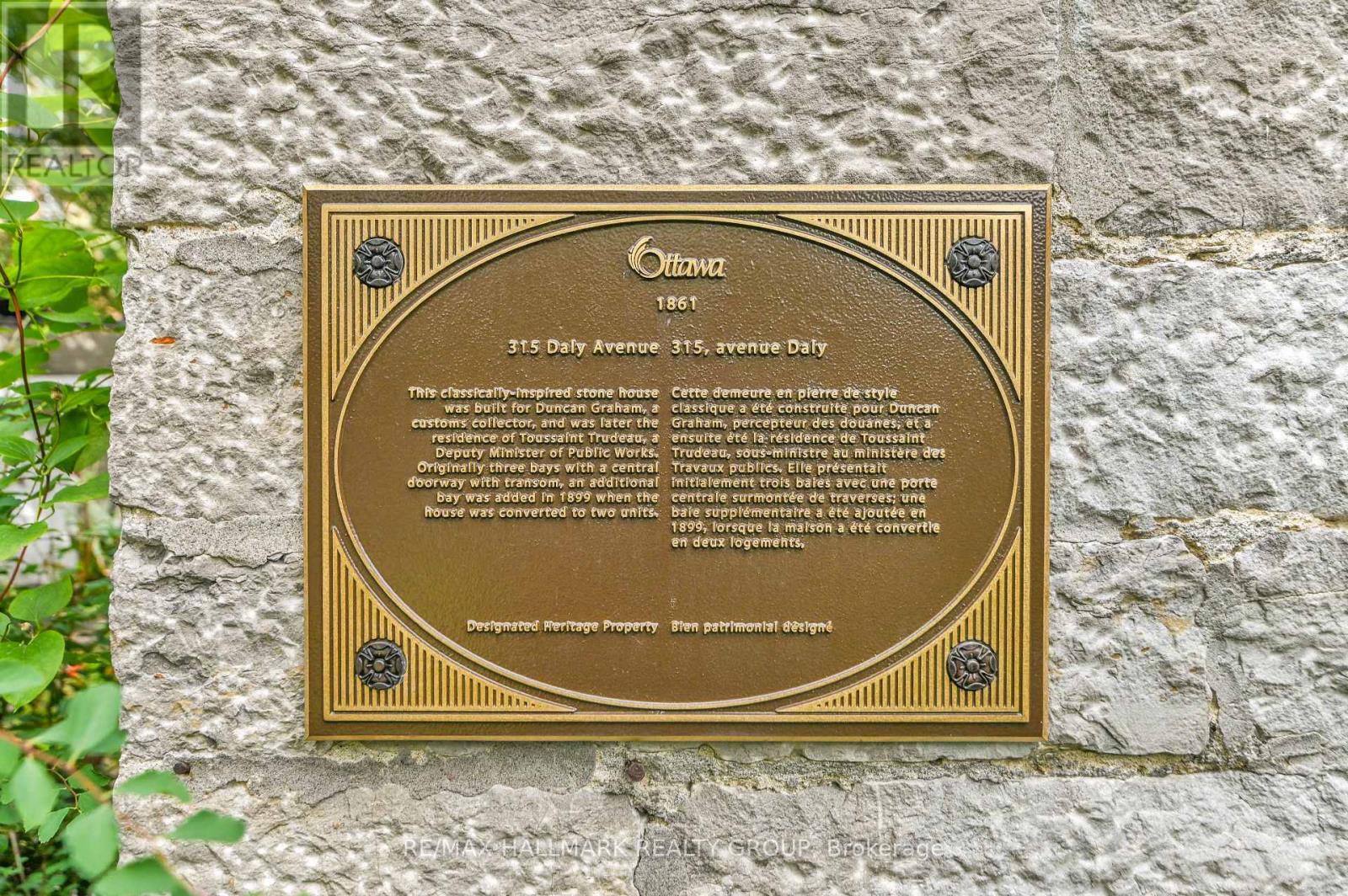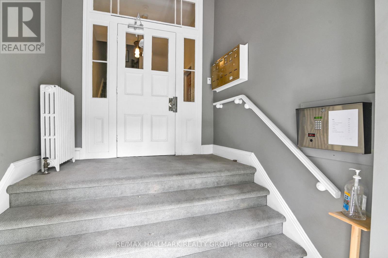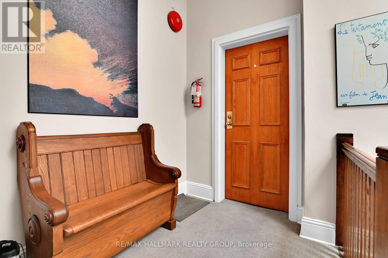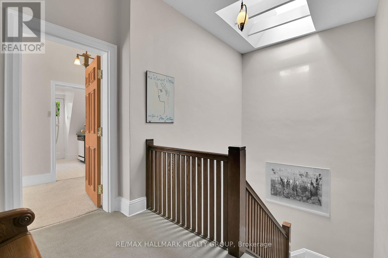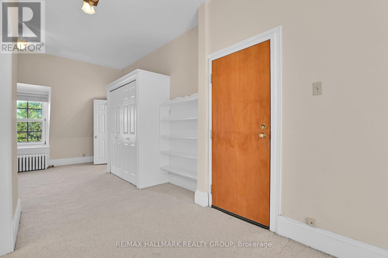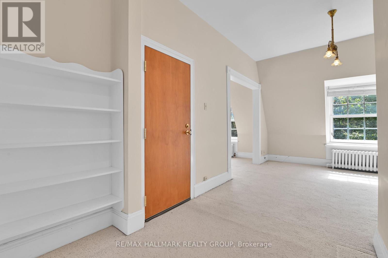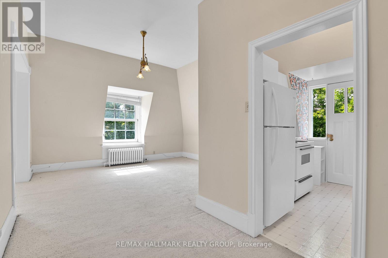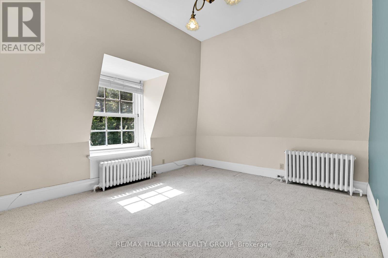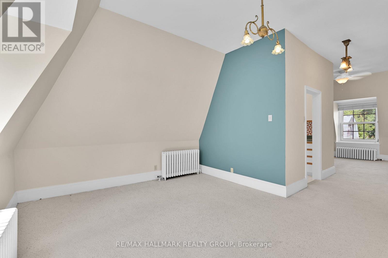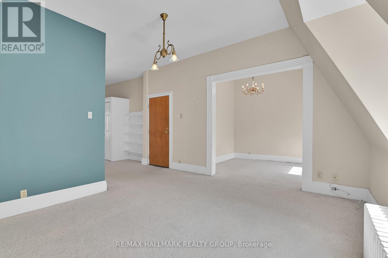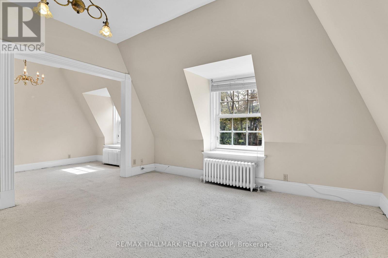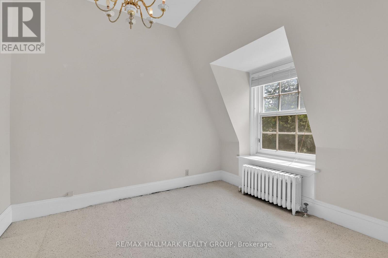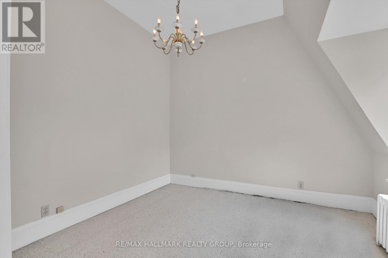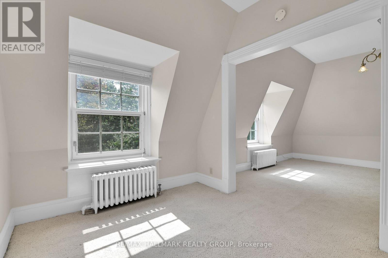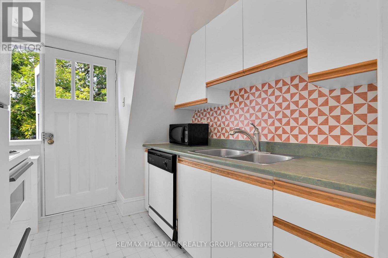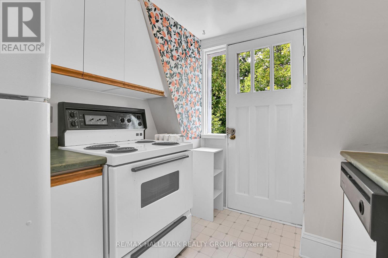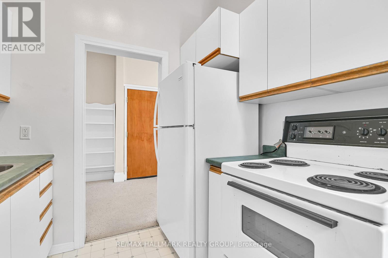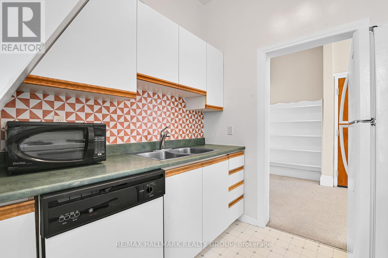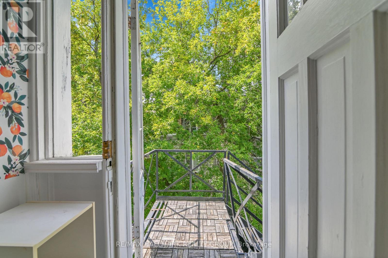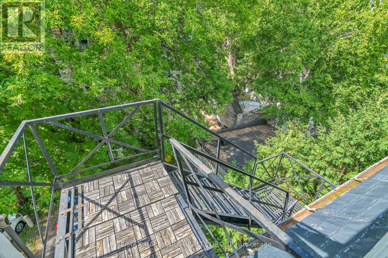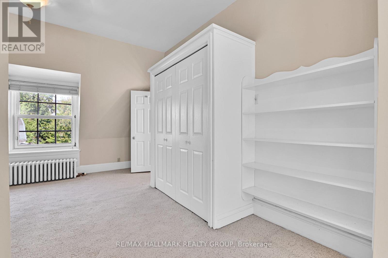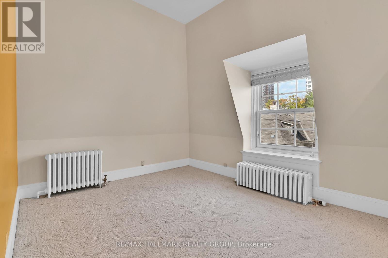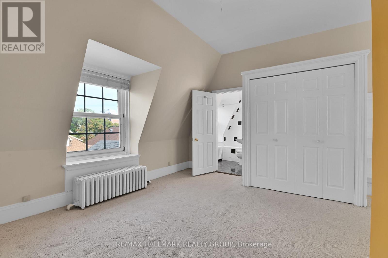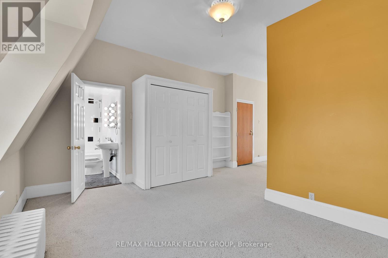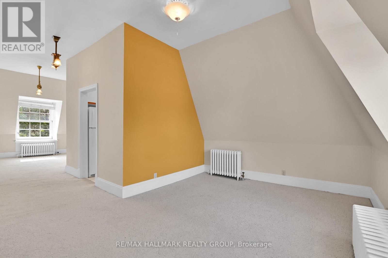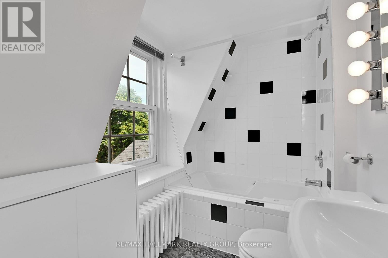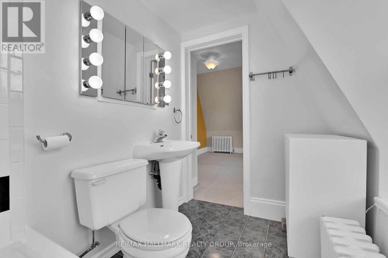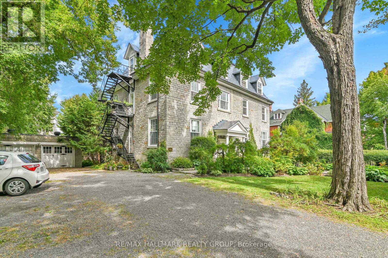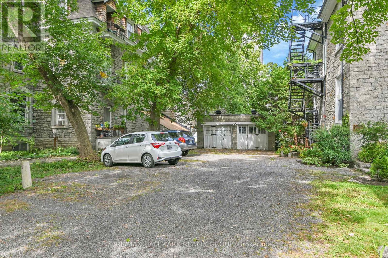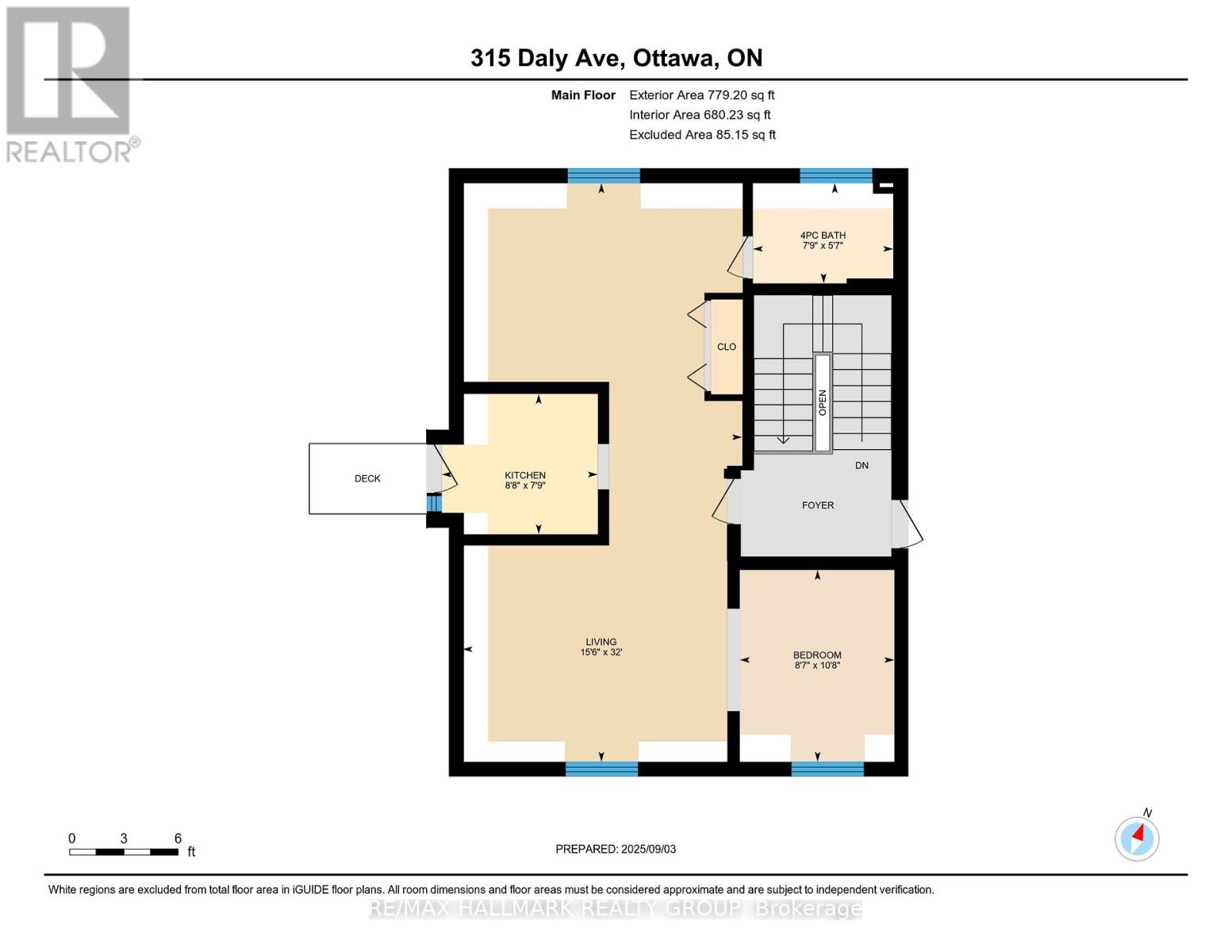5 - 315 Daly Avenue Ottawa, Ontario K1N 6G6
1 Bedroom
1 Bathroom
600 - 699 ft2
None
Radiant Heat
$279,900Maintenance, Common Area Maintenance, Insurance, Parking, Electricity, Water, Heat
$834.31 Monthly
Maintenance, Common Area Maintenance, Insurance, Parking, Electricity, Water, Heat
$834.31 MonthlyA rare opportunity in a Heritage home nestled amidst the gardens and tree lined streets of historic, bustling Sandy Hill. This third floor walk up has plenty of character, with dramatic sloped walls and dormer windows within the mansard roof. Relax with a cup of coffee on the little balcony by the kitchen and wander back in time to imagine the history and nation building that happened here. Join a wonderful community and own your own pied a terre in this intimate and elegant edifice, just steps from downtown and Ottawa U. Co-Op fees cover property taxes, management, insurance, maintenance, heat & water. (id:28469)
Property Details
| MLS® Number | X12377371 |
| Property Type | Single Family |
| Neigbourhood | Sandy Hill |
| Community Name | 4003 - Sandy Hill |
| Community Features | Pets Allowed With Restrictions |
| Features | Balcony |
| Parking Space Total | 1 |
Building
| Bathroom Total | 1 |
| Bedrooms Above Ground | 1 |
| Bedrooms Total | 1 |
| Age | 100+ Years |
| Amenities | Storage - Locker |
| Appliances | Dishwasher, Microwave, Stove, Refrigerator |
| Basement Type | None |
| Cooling Type | None |
| Exterior Finish | Stone |
| Heating Fuel | Natural Gas |
| Heating Type | Radiant Heat |
| Size Interior | 600 - 699 Ft2 |
| Type | Apartment |
Parking
| No Garage |
Land
| Acreage | No |
Rooms
| Level | Type | Length | Width | Dimensions |
|---|---|---|---|---|
| Main Level | Living Room | 4.72 m | 3.57 m | 4.72 m x 3.57 m |
| Main Level | Dining Room | 4.72 m | 3.55 m | 4.72 m x 3.55 m |
| Main Level | Kitchen | 2.64 m | 2.37 m | 2.64 m x 2.37 m |
| Main Level | Bedroom | 3.24 m | 2.61 m | 3.24 m x 2.61 m |
| Main Level | Bathroom | 2.37 m | 1.69 m | 2.37 m x 1.69 m |

