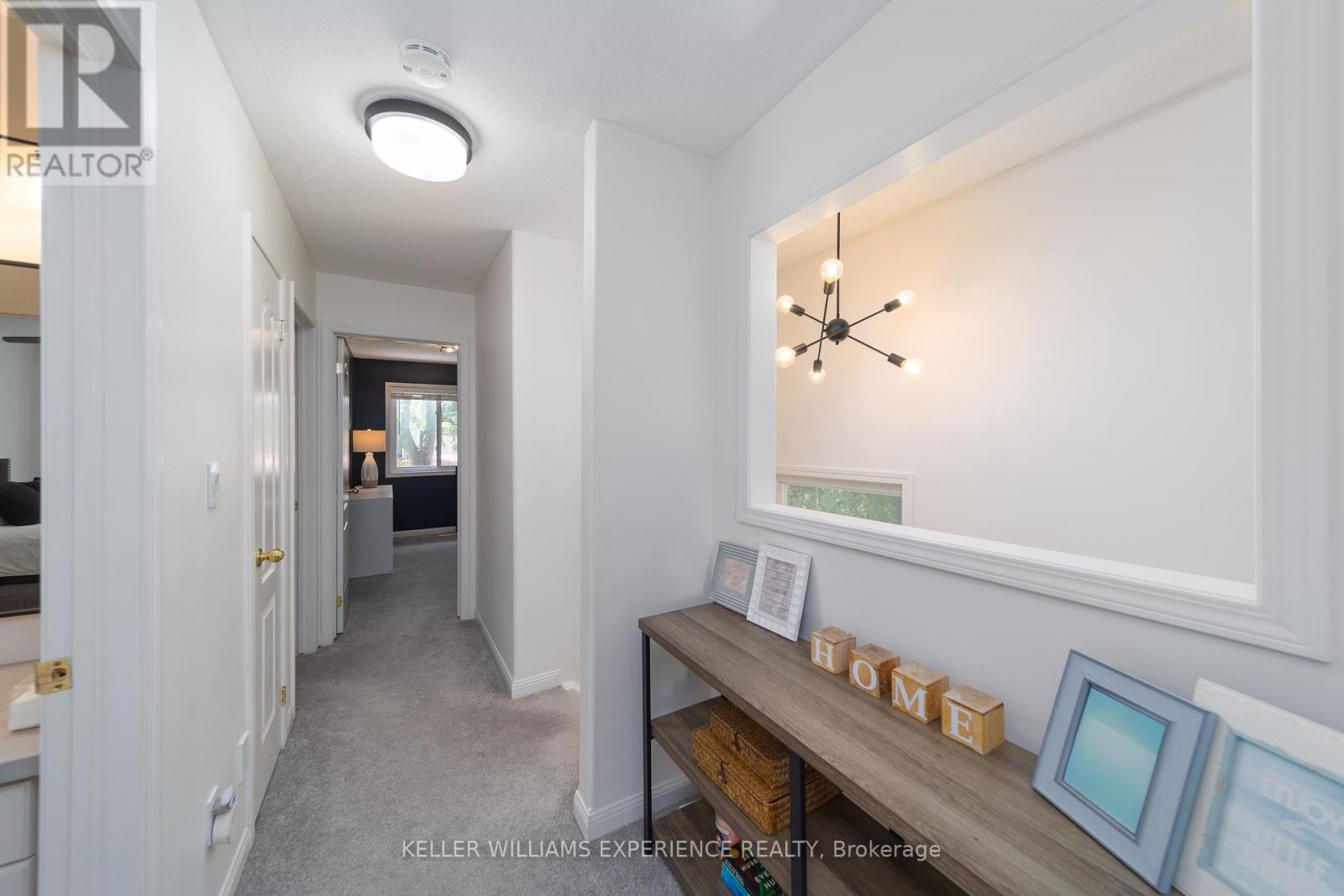5 - 488 Yonge Street Barrie, Ontario L4N 7N5
$674,900Maintenance, Parcel of Tied Land
$209.93 Monthly
Maintenance, Parcel of Tied Land
$209.93 Monthly**Stunning End-Unit Townhome Located In A Desirable Neighbourhood In Barrie. This Home Offers 3 Bedrooms, 2.5 Bath, An Open-Concept Kitchen And Breakfast Area That Flows Into The Living Room, Perfect For Easy Conversation. With Tall 9' Ceilings On The Main Level And Three Spacious Bedrooms, The Home Feels Bright And Airy. Recent Updates Including Newly Installed Carpet On The Upper Level (2023), Freshly Painted Walls, Stainless-Steel Appliances, A Newer Roof, And A Newer Furnace. Situated On An Oversized, Pie-Shaped Lot Adjacent To A Church, The Property Offers Ample Mature Trees, A Large Back Deck, And A Fire Pit, Ideal For Summer Enjoyment. Only Minutes To South Barrie GO Station, Amenities, Schools, And Parks Including D'Ambrosio Park (id:27910)
Property Details
| MLS® Number | S8463450 |
| Property Type | Single Family |
| Community Name | Painswick South |
| Parking Space Total | 2 |
Building
| Bathroom Total | 2 |
| Bedrooms Above Ground | 3 |
| Bedrooms Total | 3 |
| Appliances | Water Heater, Dishwasher, Dryer, Microwave, Refrigerator, Stove, Washer |
| Basement Development | Unfinished |
| Basement Type | Full (unfinished) |
| Construction Style Attachment | Attached |
| Cooling Type | Central Air Conditioning |
| Exterior Finish | Vinyl Siding, Brick |
| Foundation Type | Poured Concrete |
| Heating Fuel | Natural Gas |
| Heating Type | Forced Air |
| Stories Total | 2 |
| Type | Row / Townhouse |
| Utility Water | Municipal Water |
Parking
| Attached Garage |
Land
| Acreage | No |
| Sewer | Sanitary Sewer |
| Size Irregular | 21.78 X 84.68 Ft |
| Size Total Text | 21.78 X 84.68 Ft|under 1/2 Acre |
Rooms
| Level | Type | Length | Width | Dimensions |
|---|---|---|---|---|
| Second Level | Primary Bedroom | 5.49 m | 4.72 m | 5.49 m x 4.72 m |
| Second Level | Bedroom | 5.38 m | 2.77 m | 5.38 m x 2.77 m |
| Second Level | Bedroom | 3.58 m | 2.59 m | 3.58 m x 2.59 m |
| Second Level | Bathroom | Measurements not available | ||
| Main Level | Kitchen | 5.21 m | 2.67 m | 5.21 m x 2.67 m |
| Main Level | Living Room | 4.7 m | 2.67 m | 4.7 m x 2.67 m |
| Main Level | Bathroom | Measurements not available |


























