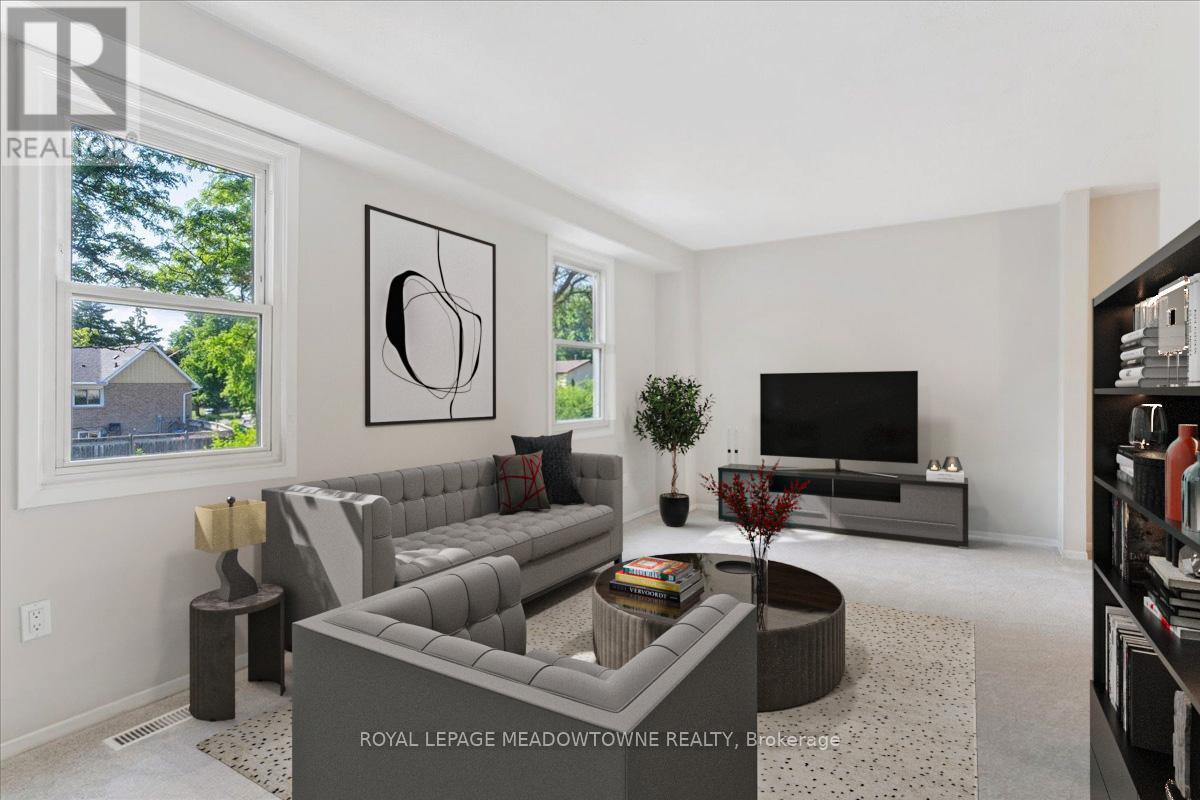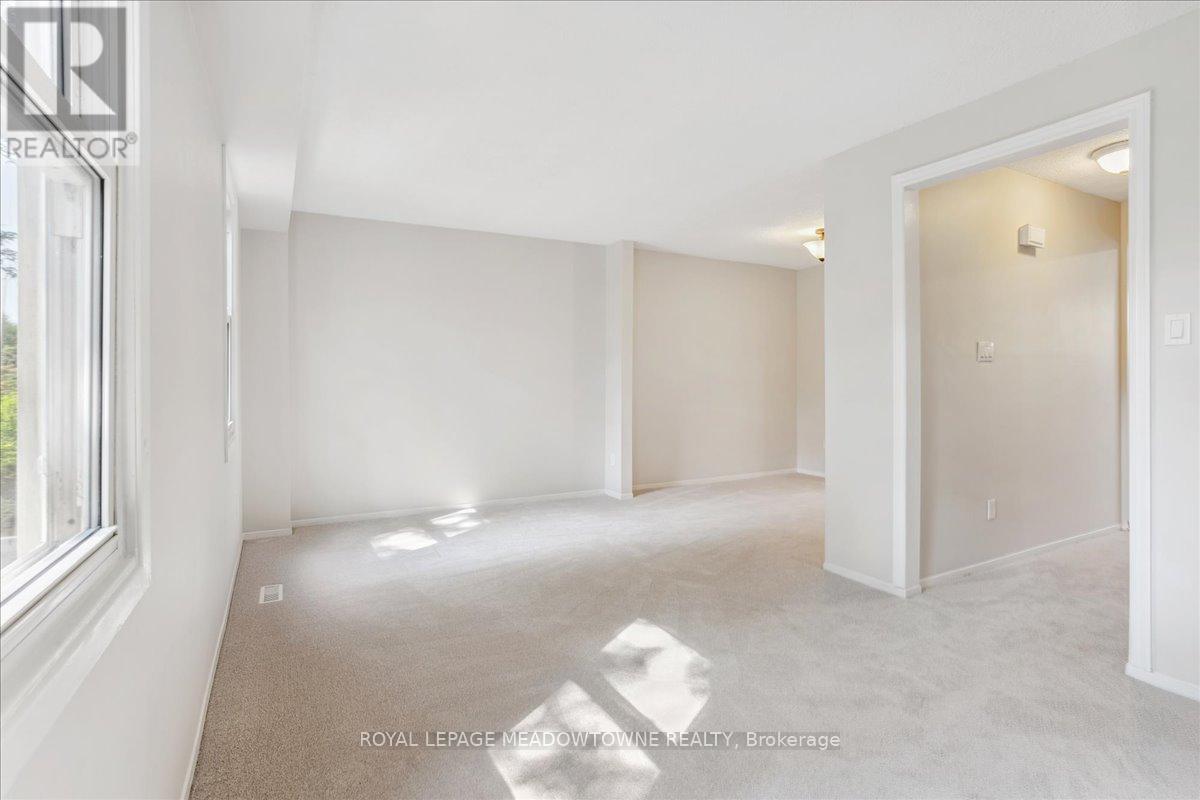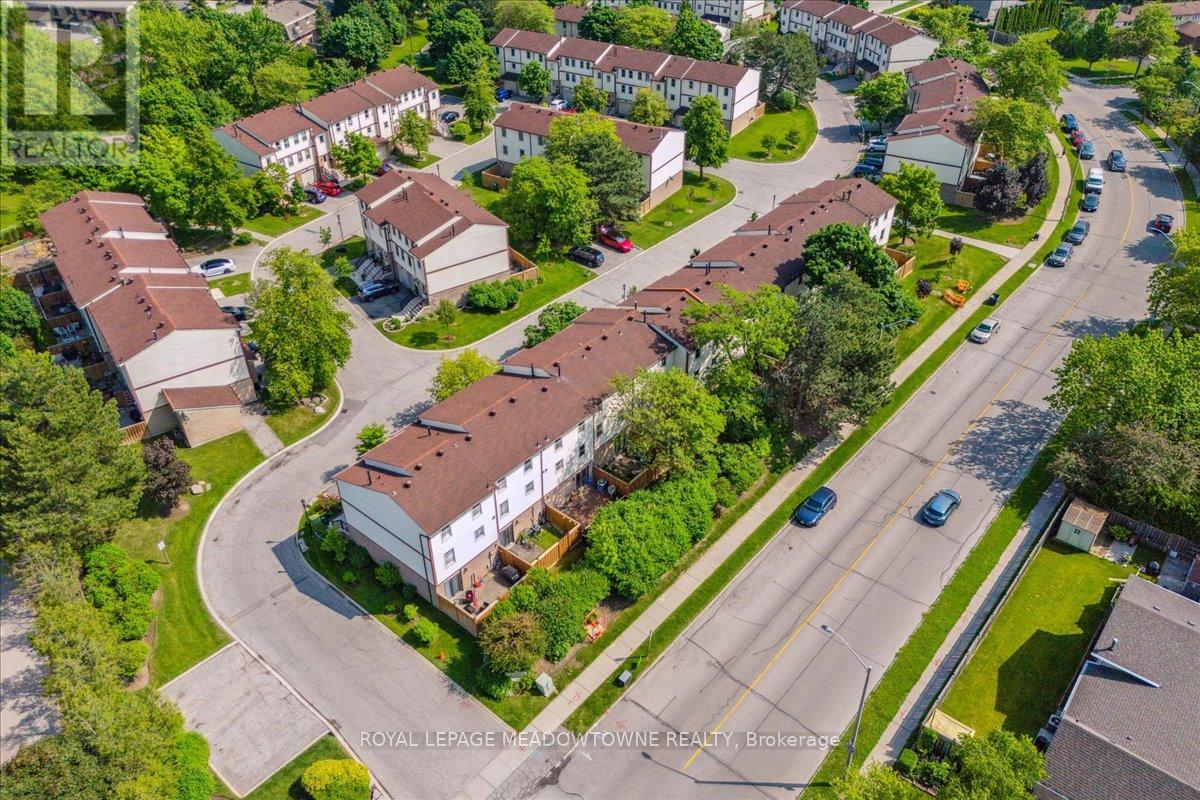3 Bedroom
2 Bathroom
Central Air Conditioning
Forced Air
$715,000Maintenance,
$500.19 Monthly
Rare opportunity to own in a sought after, quiet, well maintained complex with comparatively lower condo fees in high demand Meadowvale area. Spacious, bright, 1454 sq ft town home offers a comfortable and modern living experience spread over three floors. Features include a spacious kitchen, perfect for family meals and entertaining. Three generous sized bedrooms, two bathrooms, a main floor living/dining room space as well as a lower level bonus room with a walkout to a private fenced yard with stylish interlocking brick. Recently painted throughout and fitted with brand new carpet, both in a neutral palette. Conveniently located just two km away from Meadowvale GO station as well as easy access to highway 401, 403, and 407. Family friendly neighbourhood close to schools, daycares, parks and the scenic Glen Erin Park trail. Home includes modern stainless steel oven, stainless steel fridge, washer and dryer, all updated in 2022. Electrical panel updated in 2022 for safety/efficiency. Please note select pictures have been virtually staged. **** EXTRAS **** N/a (id:27910)
Property Details
|
MLS® Number
|
W8412678 |
|
Property Type
|
Single Family |
|
Community Name
|
Meadowvale |
|
Community Features
|
Pet Restrictions |
|
Parking Space Total
|
2 |
Building
|
Bathroom Total
|
2 |
|
Bedrooms Above Ground
|
3 |
|
Bedrooms Total
|
3 |
|
Appliances
|
Dryer, Oven, Refrigerator, Stove, Washer |
|
Cooling Type
|
Central Air Conditioning |
|
Exterior Finish
|
Vinyl Siding, Brick |
|
Heating Fuel
|
Natural Gas |
|
Heating Type
|
Forced Air |
|
Stories Total
|
3 |
|
Type
|
Row / Townhouse |
Parking
Land
Rooms
| Level |
Type |
Length |
Width |
Dimensions |
|
Third Level |
Primary Bedroom |
4.97 m |
3.1 m |
4.97 m x 3.1 m |
|
Third Level |
Bedroom 2 |
3.04 m |
3.82 m |
3.04 m x 3.82 m |
|
Third Level |
Bedroom 3 |
2.56 m |
3.17 m |
2.56 m x 3.17 m |
|
Third Level |
Bathroom |
3.04 m |
1.51 m |
3.04 m x 1.51 m |
|
Main Level |
Living Room |
5.75 m |
3.15 m |
5.75 m x 3.15 m |
|
Main Level |
Dining Room |
3.01 m |
2.63 m |
3.01 m x 2.63 m |
|
Main Level |
Kitchen |
2.57 m |
3.22 m |
2.57 m x 3.22 m |
|
Main Level |
Eating Area |
3.06 m |
2.79 m |
3.06 m x 2.79 m |
|
Ground Level |
Family Room |
4.01 m |
3.35 m |
4.01 m x 3.35 m |
|
Ground Level |
Bathroom |
1.44 m |
1.55 m |
1.44 m x 1.55 m |
































