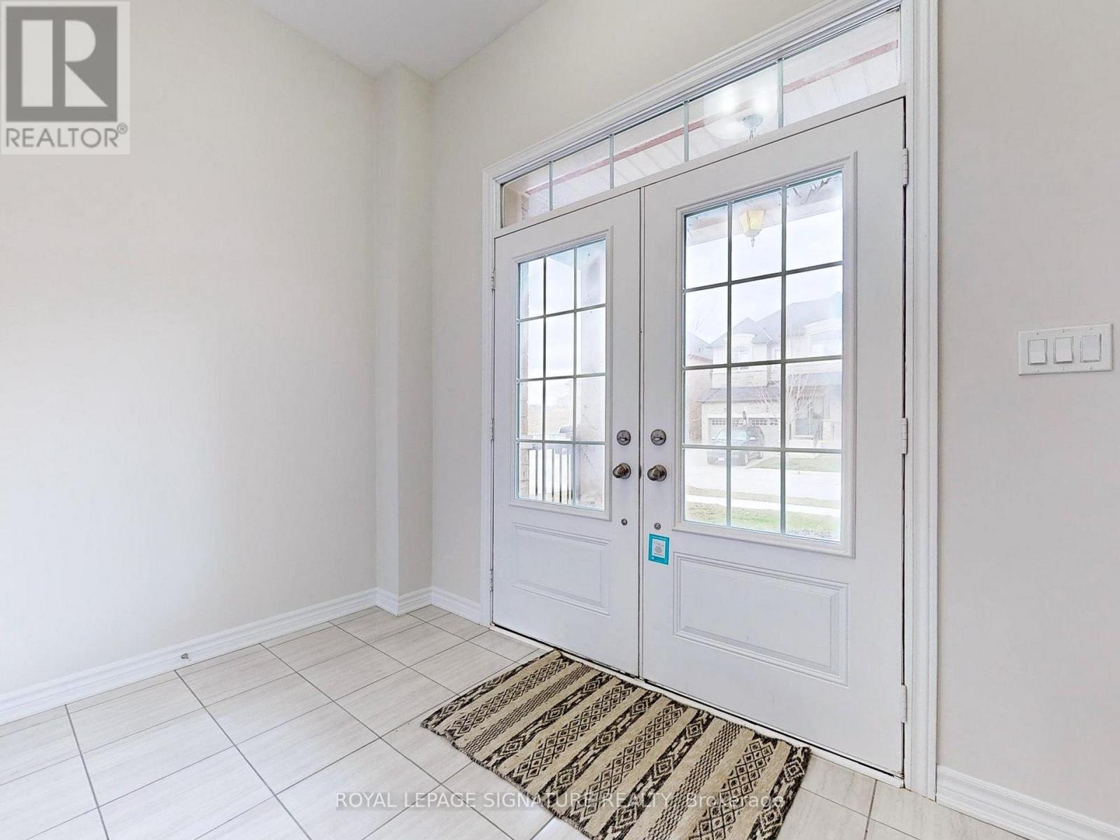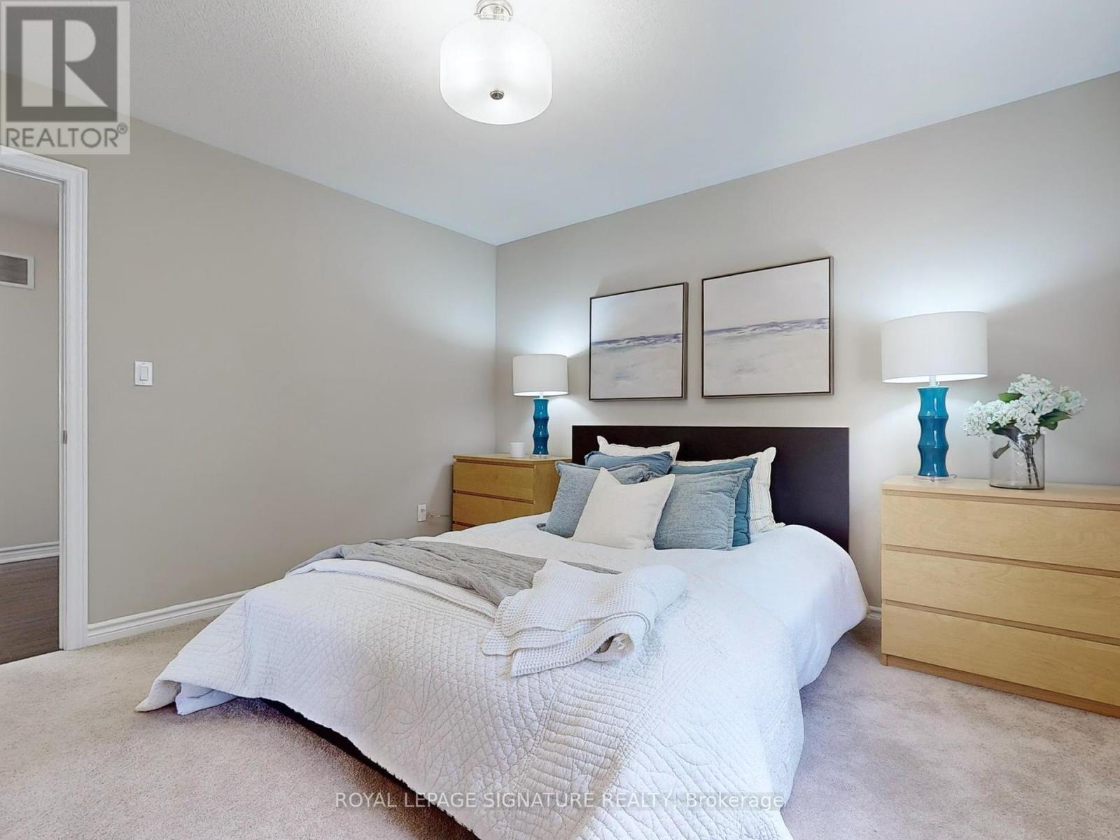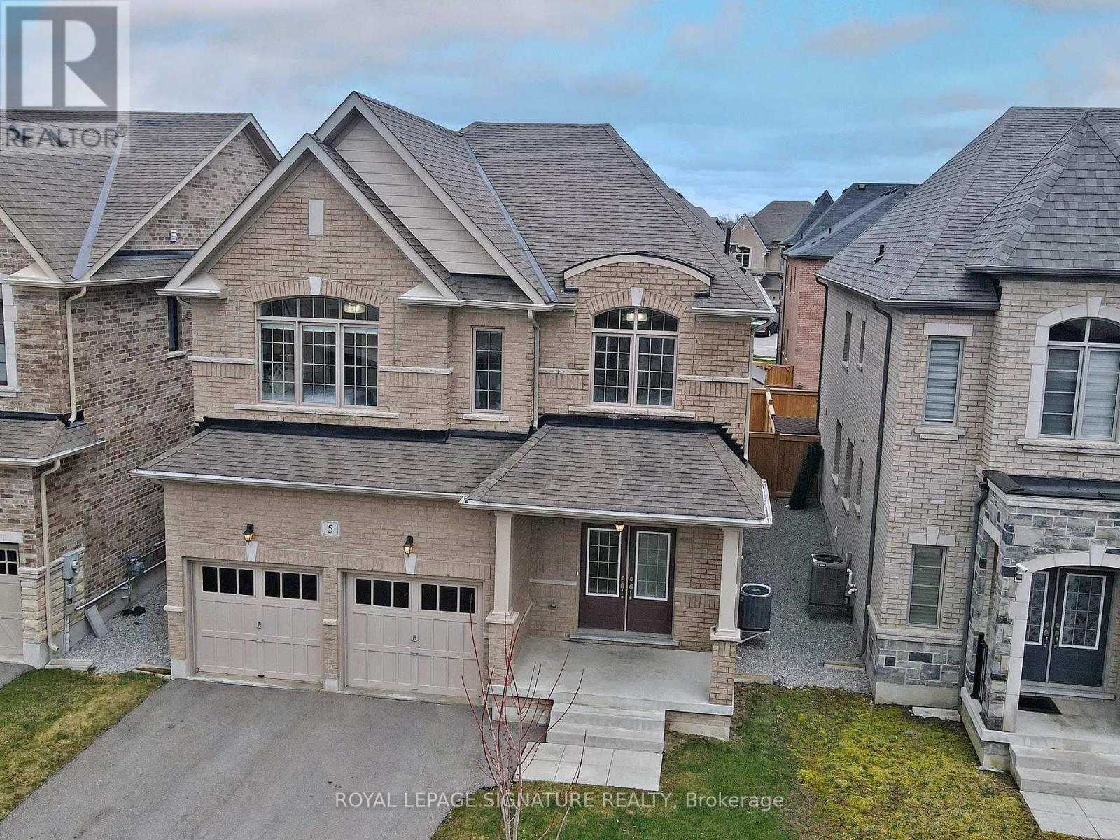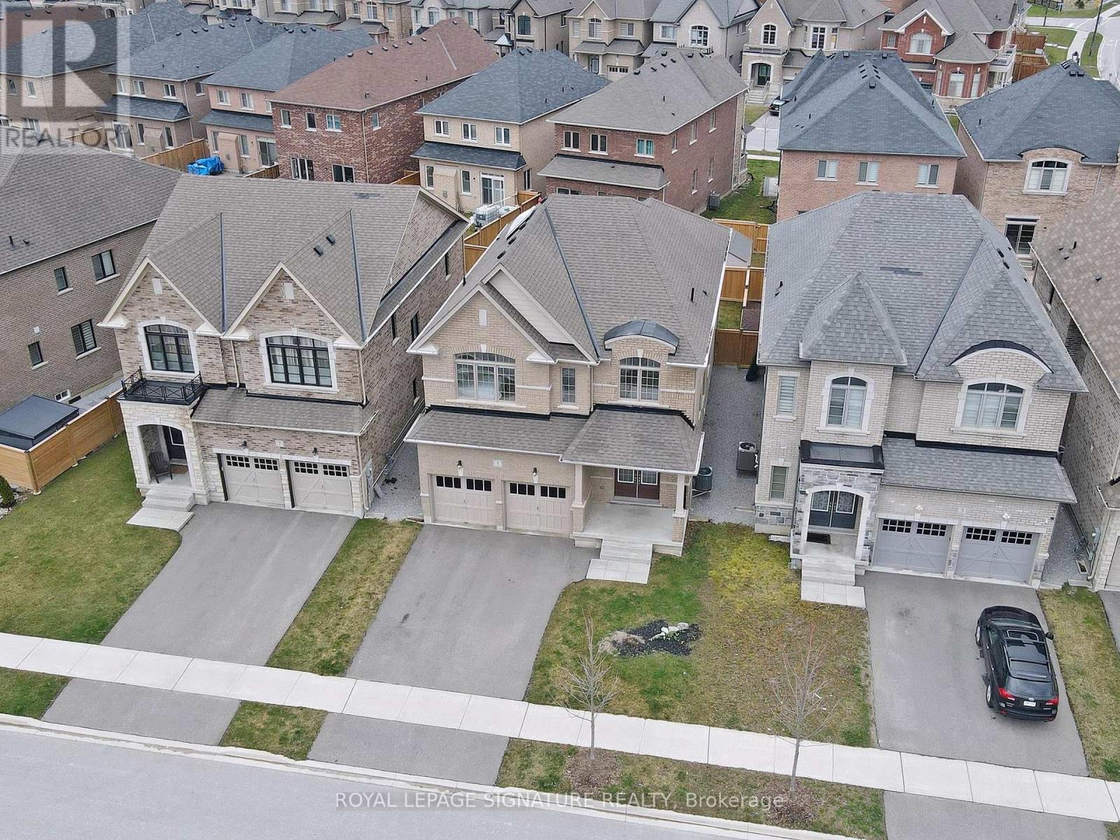5 Bedroom
4 Bathroom
Fireplace
Central Air Conditioning
Forced Air
$1,588,000
Nestled in the heart of Sharon, step into the warmth and elegance of this 7-year-old home. Boasting almost 2800 square feet of open, airy space with 9-foot ceilings, this property promises comfort and style. The eat-in kitchen, a chef's delight, features tall cabinets, under cabinet lighting,and a central island, perfect for entertaining and family gatherings. Practicality meets convenience with a main foor laundry room that provides direct access to the garage. Work or unwind in a lovely den area bathed in natural light thanks to an upgraded skylight. Updated lighting fxtures throughout the home accentuate its modern design. Abundant storage is no dream; multiple walk-in closets are at your service. Upstairs, fnd solitude in any of the three full bathrooms, aligning with each generously sized bedroom. The private south-facing backyard invites ample sunshine, creating a sun-flled haven for relaxation or play. This beautiful home has been meticulously maintained by the original owner, evident in every well-cared-for corner. **** EXTRAS **** Skylight window, rough-in central vacuum, rough-in bathroom (basement) (id:27910)
Property Details
|
MLS® Number
|
N8364050 |
|
Property Type
|
Single Family |
|
Community Name
|
Sharon |
|
Parking Space Total
|
4 |
Building
|
Bathroom Total
|
4 |
|
Bedrooms Above Ground
|
4 |
|
Bedrooms Below Ground
|
1 |
|
Bedrooms Total
|
5 |
|
Appliances
|
Dishwasher, Dryer, Garage Door Opener, Hood Fan, Refrigerator, Stove, Washer, Window Coverings |
|
Basement Development
|
Unfinished |
|
Basement Type
|
N/a (unfinished) |
|
Construction Style Attachment
|
Detached |
|
Cooling Type
|
Central Air Conditioning |
|
Exterior Finish
|
Brick |
|
Fireplace Present
|
Yes |
|
Fireplace Total
|
1 |
|
Foundation Type
|
Poured Concrete |
|
Heating Fuel
|
Natural Gas |
|
Heating Type
|
Forced Air |
|
Stories Total
|
2 |
|
Type
|
House |
|
Utility Water
|
Municipal Water |
Parking
Land
|
Acreage
|
No |
|
Sewer
|
Sanitary Sewer |
|
Size Irregular
|
40.05 X 98.48 Ft |
|
Size Total Text
|
40.05 X 98.48 Ft |
Rooms
| Level |
Type |
Length |
Width |
Dimensions |
|
Second Level |
Primary Bedroom |
4.8 m |
4.2 m |
4.8 m x 4.2 m |
|
Second Level |
Bedroom 2 |
4 m |
3.2 m |
4 m x 3.2 m |
|
Second Level |
Bedroom 3 |
3.8 m |
3.6 m |
3.8 m x 3.6 m |
|
Second Level |
Bedroom 4 |
3.6 m |
3.6 m |
3.6 m x 3.6 m |
|
Ground Level |
Living Room |
4.8 m |
3.2 m |
4.8 m x 3.2 m |
|
Ground Level |
Dining Room |
4.8 m |
3.2 m |
4.8 m x 3.2 m |
|
Ground Level |
Family Room |
3.6 m |
4.8 m |
3.6 m x 4.8 m |
|
Ground Level |
Kitchen |
4.1 m |
3.7 m |
4.1 m x 3.7 m |
|
Ground Level |
Eating Area |
4.1 m |
2.6 m |
4.1 m x 2.6 m |
|
In Between |
Den |
2.4 m |
2 m |
2.4 m x 2 m |
Utilities
|
Cable
|
Installed |
|
Sewer
|
Installed |









































