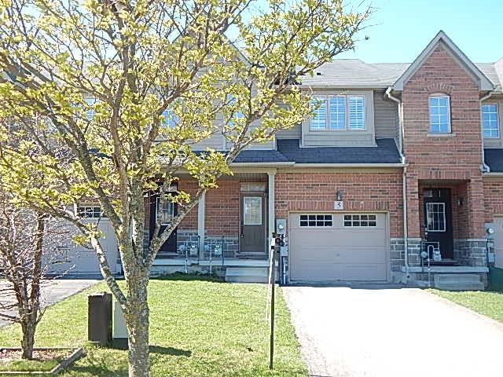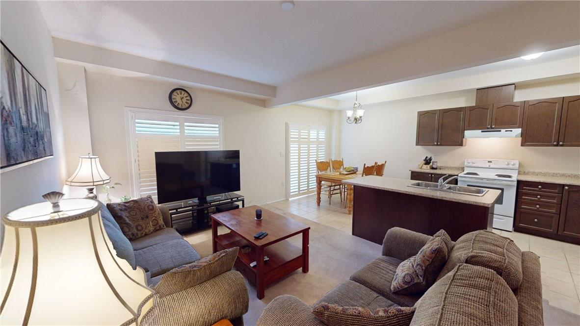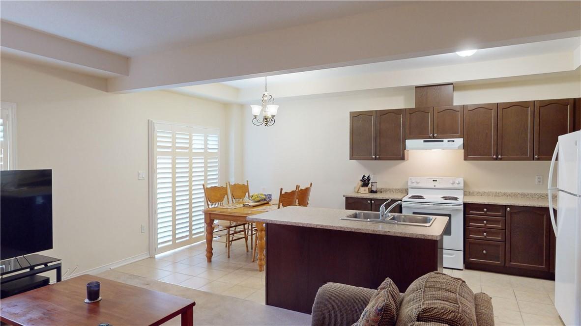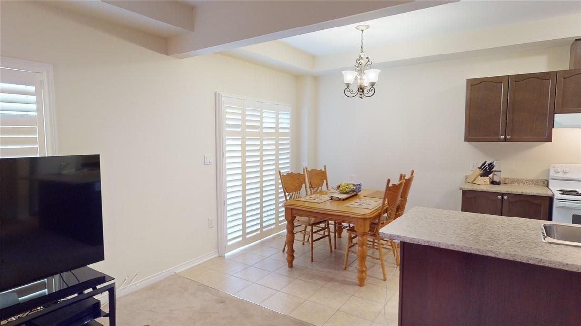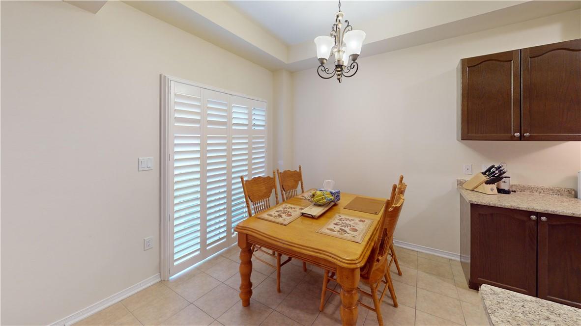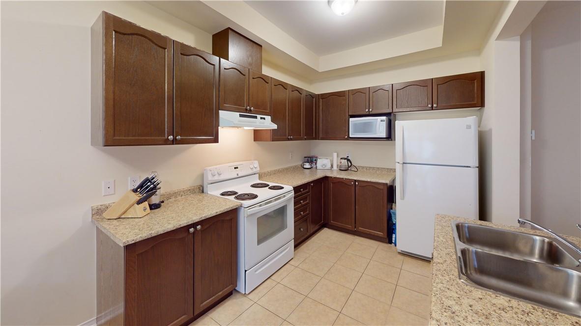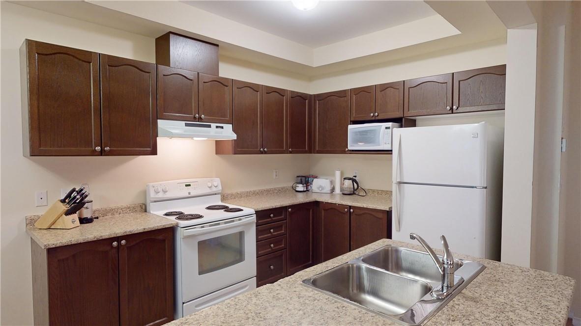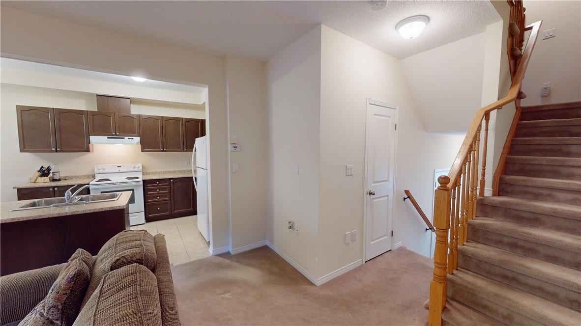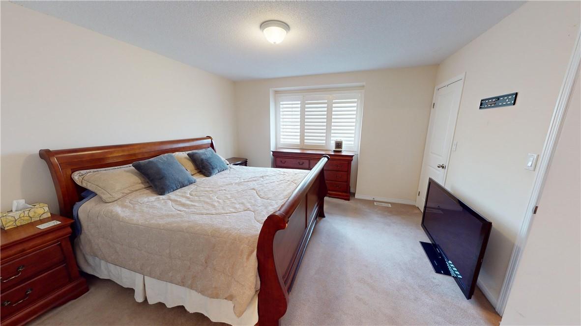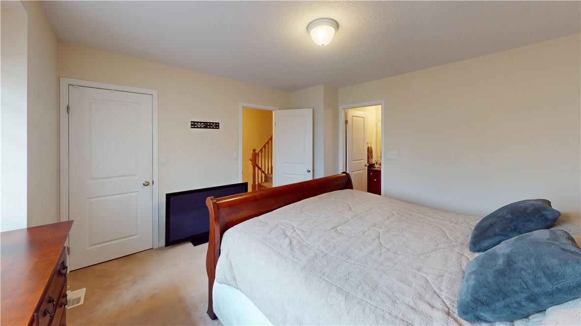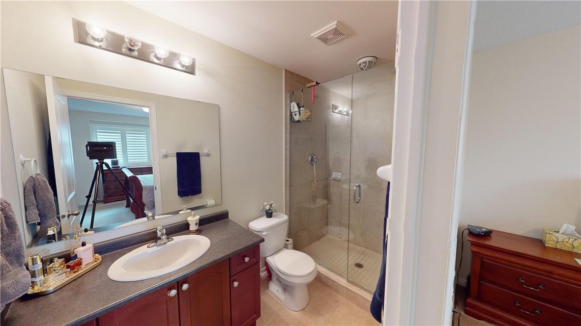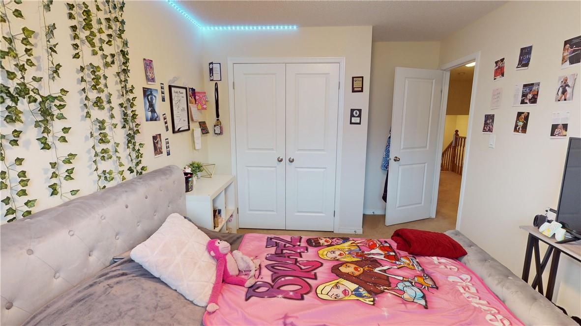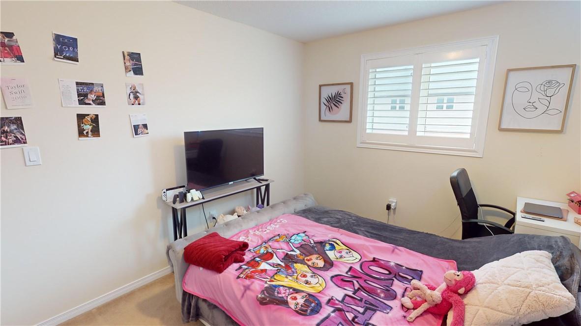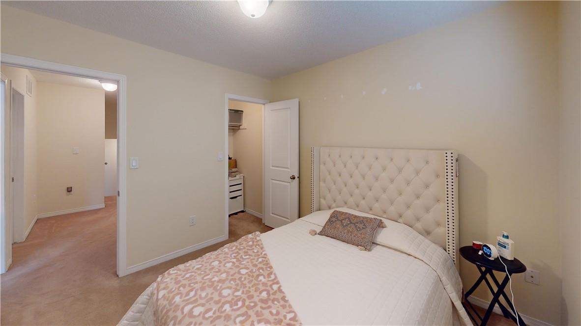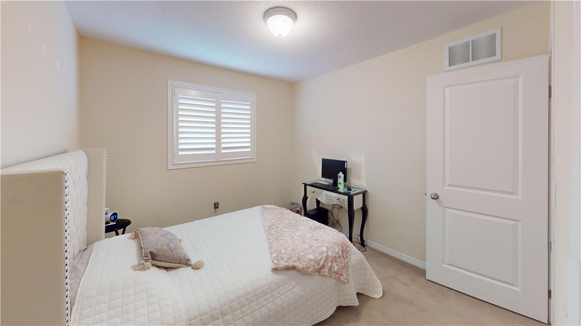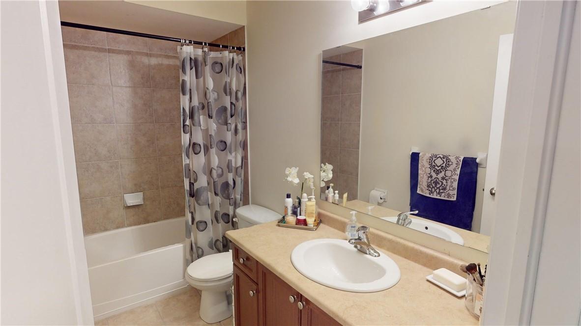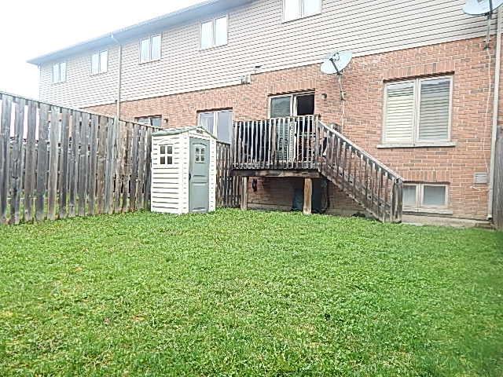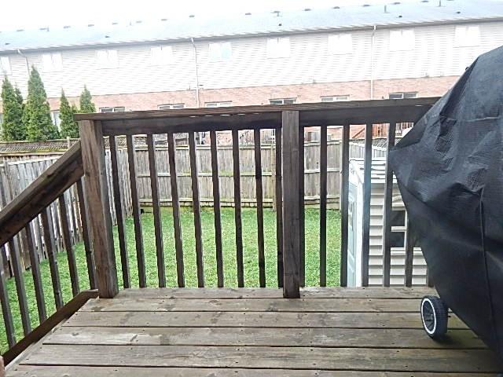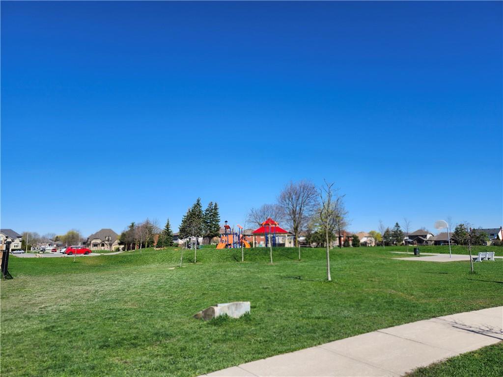3 Bedroom
3 Bathroom
1407 sqft
2 Level
Central Air Conditioning
Forced Air
$739,900
Enjoy this Attractive 3 B/R, 2.5 bath freehold townhome with separate driveway, oversized garage for extra storage and covered porch. Located across from detached homes. Walk to park, schools, shopping, buses etc. Easy Highway Access. Customized floor plan with Huge Walk-in Closet and Ensuite with shower with heavy duty glass shower door. Large Linen Closet and an extra large closet in upstairs hall. Open concept main floor with island, breakfast bar and eat-in kitchen, Unspoiled basement with Large window for future enjoyment. Large Fully fenced backyard with southern exposure. Enjoy the Beautiful Sunsets. No Condo Fee. No Potl Fees. Enjoy (id:27910)
Property Details
|
MLS® Number
|
H4191318 |
|
Property Type
|
Single Family |
|
Amenities Near By
|
Schools |
|
Equipment Type
|
Water Heater |
|
Features
|
Park Setting, Park/reserve, Paved Driveway, Automatic Garage Door Opener |
|
Parking Space Total
|
3 |
|
Rental Equipment Type
|
Water Heater |
|
Structure
|
Shed |
Building
|
Bathroom Total
|
3 |
|
Bedrooms Above Ground
|
3 |
|
Bedrooms Total
|
3 |
|
Appliances
|
Dishwasher, Dryer, Refrigerator, Stove, Washer, Window Coverings |
|
Architectural Style
|
2 Level |
|
Basement Development
|
Unfinished |
|
Basement Type
|
Full (unfinished) |
|
Constructed Date
|
2010 |
|
Construction Style Attachment
|
Attached |
|
Cooling Type
|
Central Air Conditioning |
|
Exterior Finish
|
Brick, Vinyl Siding |
|
Foundation Type
|
Poured Concrete |
|
Half Bath Total
|
1 |
|
Heating Fuel
|
Natural Gas |
|
Heating Type
|
Forced Air |
|
Stories Total
|
2 |
|
Size Exterior
|
1407 Sqft |
|
Size Interior
|
1407 Sqft |
|
Type
|
Row / Townhouse |
|
Utility Water
|
Municipal Water |
Parking
Land
|
Acreage
|
No |
|
Land Amenities
|
Schools |
|
Sewer
|
Municipal Sewage System |
|
Size Depth
|
98 Ft |
|
Size Frontage
|
20 Ft |
|
Size Irregular
|
20.51 X 98.43 |
|
Size Total Text
|
20.51 X 98.43|under 1/2 Acre |
|
Soil Type
|
Clay |
|
Zoning Description
|
Rm2-22 |
Rooms
| Level |
Type |
Length |
Width |
Dimensions |
|
Second Level |
Bedroom |
|
|
10' 2'' x 9' 7'' |
|
Second Level |
4pc Bathroom |
|
|
Measurements not available |
|
Second Level |
Bedroom |
|
|
11' 6'' x 9' 8'' |
|
Second Level |
3pc Ensuite Bath |
|
|
Measurements not available |
|
Second Level |
Primary Bedroom |
|
|
12' 9'' x 11' '' |
|
Ground Level |
2pc Bathroom |
|
|
Measurements not available |
|
Ground Level |
Living Room/dining Room |
|
|
18' 9'' x 11' '' |
|
Ground Level |
Eat In Kitchen |
|
|
18' 9'' x 8' 8'' |
|
Ground Level |
Foyer |
|
|
Measurements not available |

