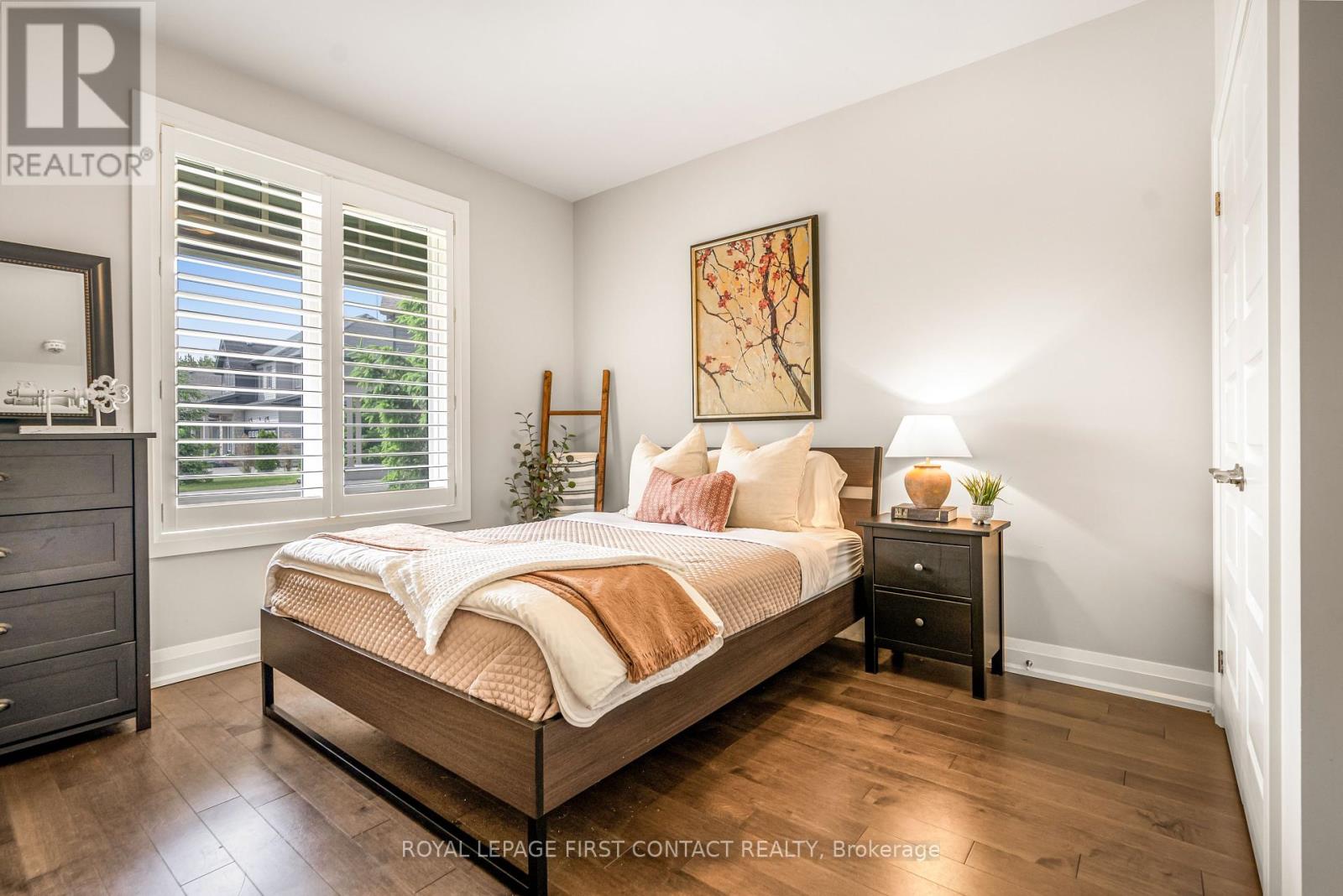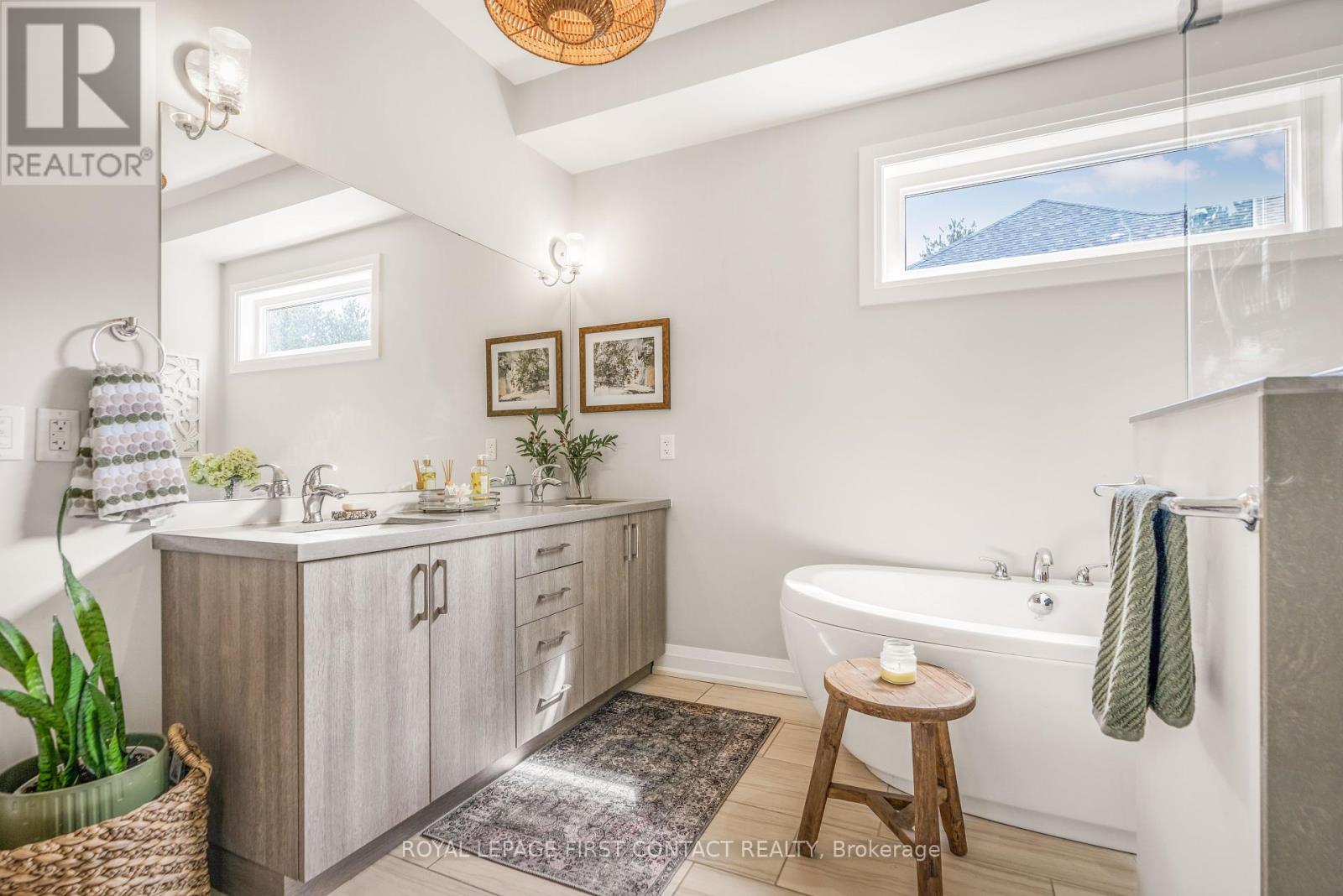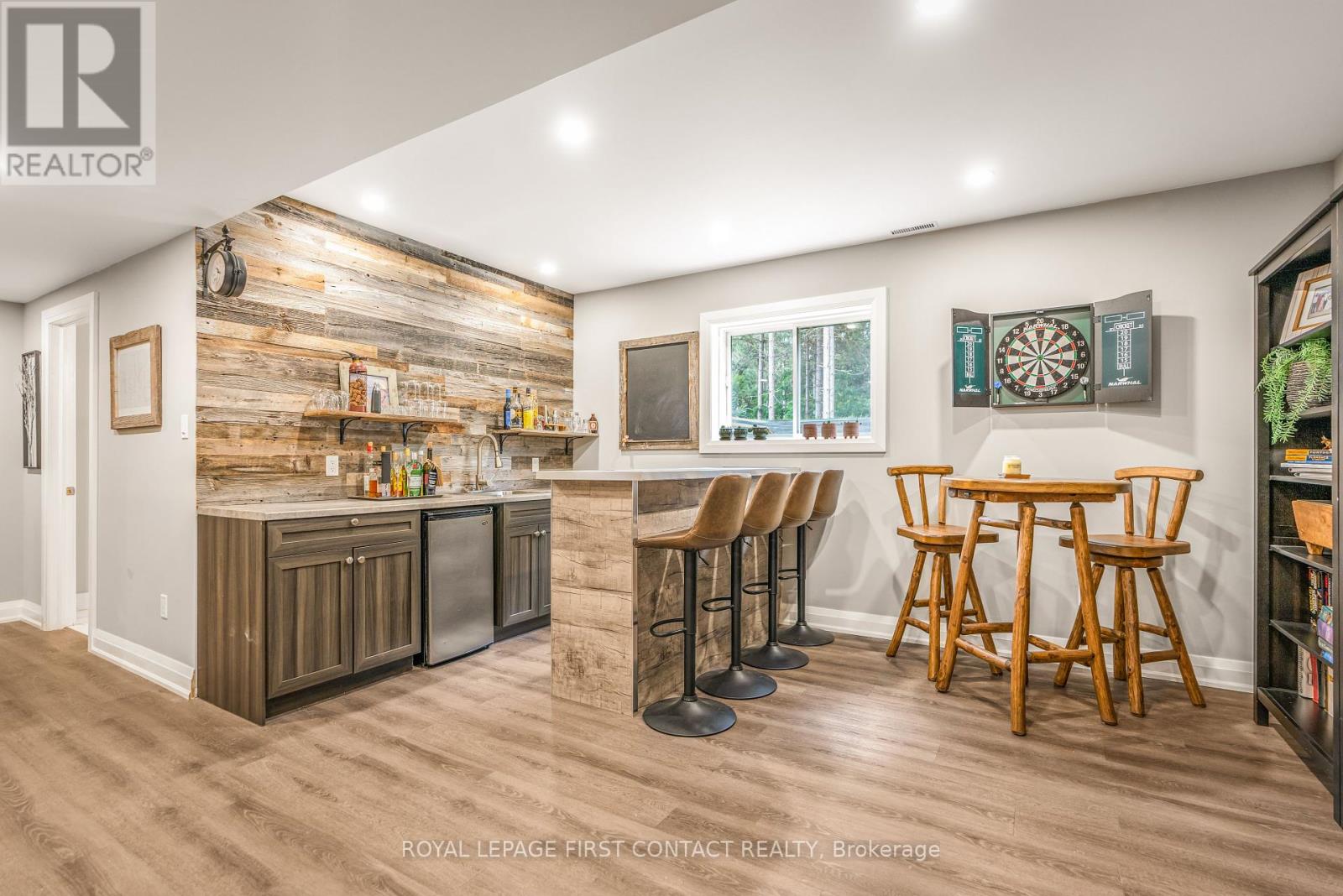4 Bedroom
3 Bathroom
Bungalow
Fireplace
Central Air Conditioning
Forced Air
$1,199,000
Welcome to 5 Boville Court!! Nestled on a quiet cul-de-sac & located in the highly sought after community of Horseshoe Valley in Oro-Medonte. This custom built home is situated on a large pie-shaped lot with extensive landscaping front & back, and no neighbours behind for extra privacy!! This open concept foyer leads into the beautiful designer kitchen with a large island, quartz countertops & high-end stainless steel appliances. The great room features a cathedral ceiling with floor to ceiling stone gas fireplace & beautiful wall of windows overlooking the private backyard!! Primary bedroom offers a sumptuous ensuite with heated floors, soaker tub, glass shower & double sink vanity, large walk-in closet & garden doors to the backyard!! The main floor also features a second bedroom, four piece bathroom & convenient laundry room with door access to two car garage. Fully finished basement is perfect for entertaining, complete with a spacious recreation room, another stone gas fireplace & custom wet bar...Plus two additional bedrooms, office/den & luxurious three piece bathroom with glass shower!! The backyard is a private oasis with mature landscaping, armour stone with patio area & enjoy bonus outdoor living under the large covered deck - perfect spot to hangout or read a book!! This area offers the perfect mix of relaxation & recreation, just mins from Horseshoe Valley Resort, along with Nordic-inspired Vetta Spa, and the trails through the Copeland Forest. This home shows 10+ (id:27910)
Property Details
|
MLS® Number
|
S8446086 |
|
Property Type
|
Single Family |
|
Community Name
|
Horseshoe Valley |
|
Parking Space Total
|
6 |
Building
|
Bathroom Total
|
3 |
|
Bedrooms Above Ground
|
2 |
|
Bedrooms Below Ground
|
2 |
|
Bedrooms Total
|
4 |
|
Appliances
|
Dishwasher, Dryer, Refrigerator, Stove, Washer |
|
Architectural Style
|
Bungalow |
|
Basement Development
|
Finished |
|
Basement Type
|
Full (finished) |
|
Construction Style Attachment
|
Detached |
|
Cooling Type
|
Central Air Conditioning |
|
Exterior Finish
|
Wood, Stone |
|
Fireplace Present
|
Yes |
|
Foundation Type
|
Concrete |
|
Heating Fuel
|
Natural Gas |
|
Heating Type
|
Forced Air |
|
Stories Total
|
1 |
|
Type
|
House |
|
Utility Water
|
Municipal Water |
Parking
Land
|
Acreage
|
No |
|
Sewer
|
Sanitary Sewer |
|
Size Irregular
|
48.49 Ft |
|
Size Total Text
|
48.49 Ft|under 1/2 Acre |
Rooms
| Level |
Type |
Length |
Width |
Dimensions |
|
Lower Level |
Bedroom |
5.79 m |
3.04 m |
5.79 m x 3.04 m |
|
Lower Level |
Bedroom |
3.65 m |
3.65 m |
3.65 m x 3.65 m |
|
Lower Level |
Office |
3.65 m |
2.74 m |
3.65 m x 2.74 m |
|
Lower Level |
Recreational, Games Room |
6.4 m |
3.65 m |
6.4 m x 3.65 m |
|
Main Level |
Kitchen |
3.86 m |
3.78 m |
3.86 m x 3.78 m |
|
Main Level |
Dining Room |
3.65 m |
3.78 m |
3.65 m x 3.78 m |
|
Main Level |
Great Room |
5.13 m |
4.26 m |
5.13 m x 4.26 m |
|
Main Level |
Primary Bedroom |
5.13 m |
3.96 m |
5.13 m x 3.96 m |
|
Main Level |
Bedroom |
4.06 m |
3.35 m |
4.06 m x 3.35 m |


































