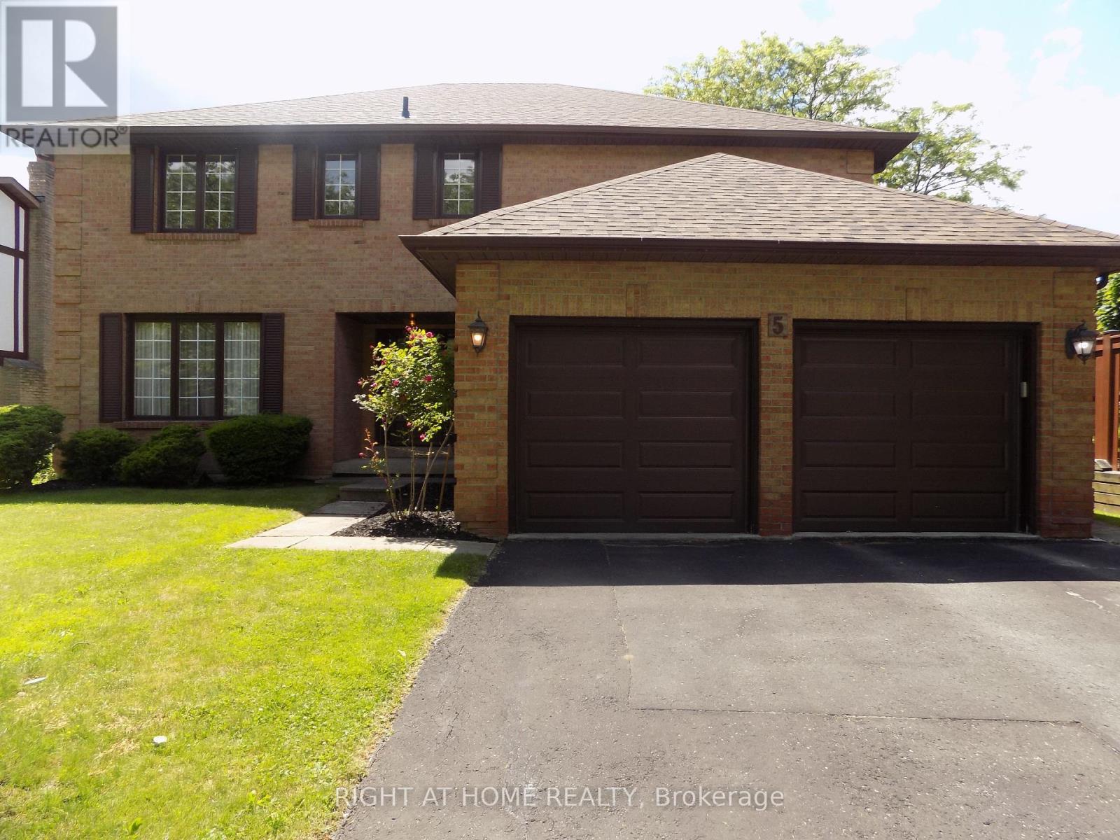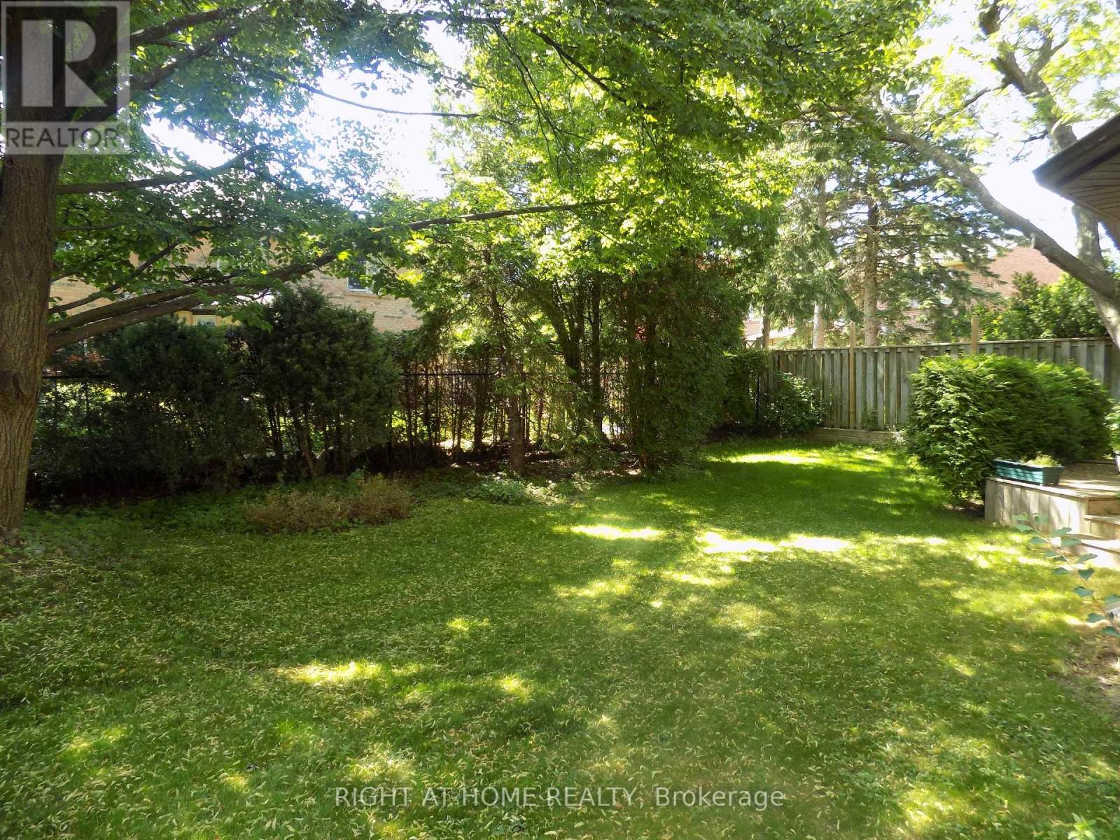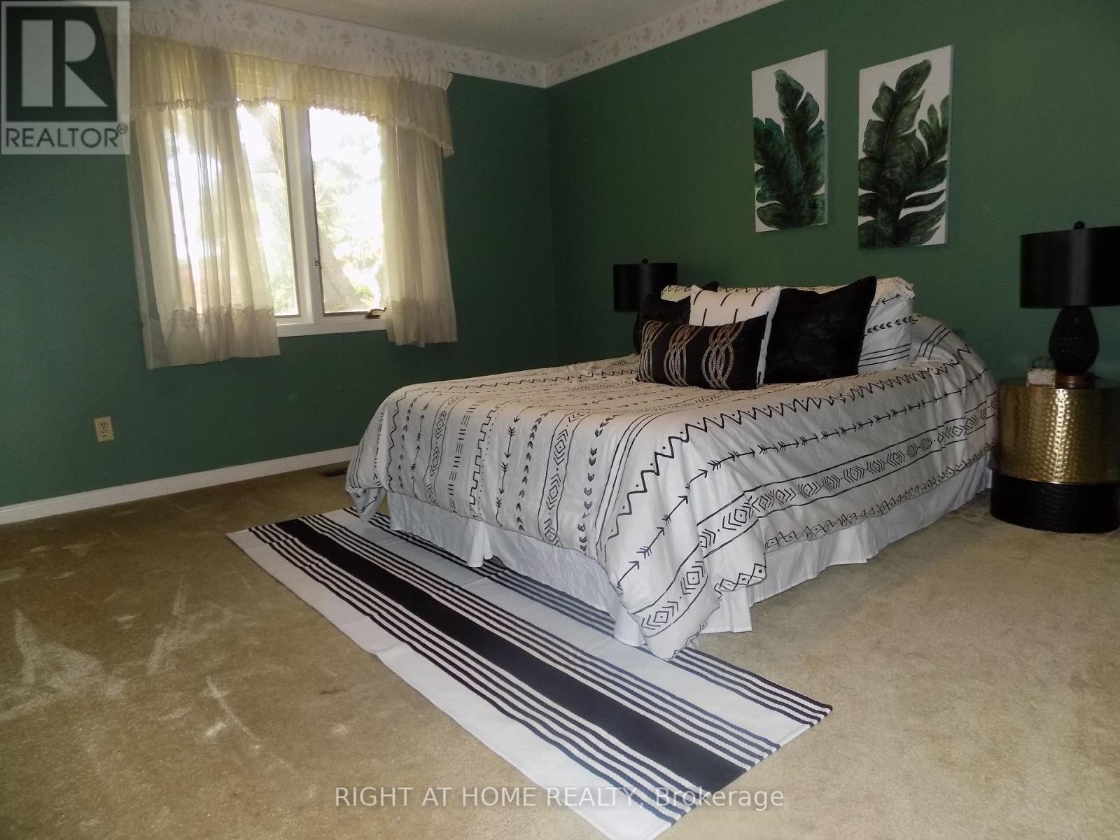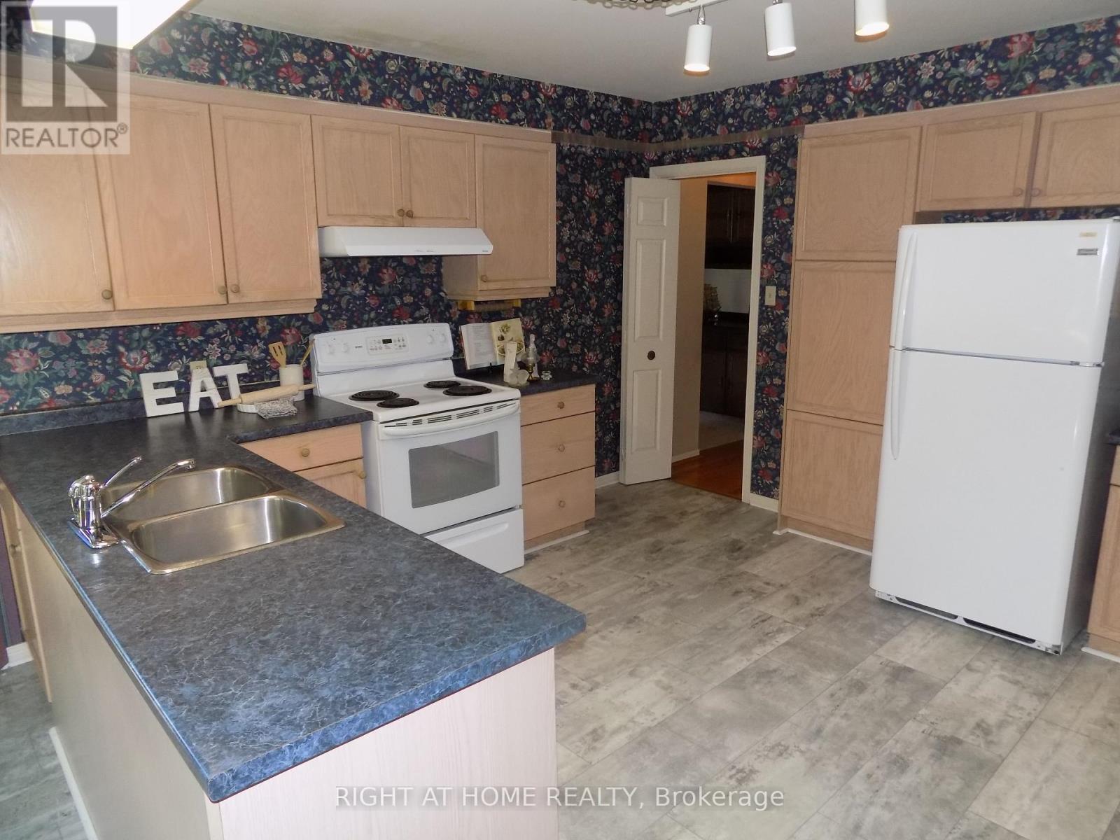4 Bedroom
3 Bathroom
Fireplace
Central Air Conditioning
Forced Air
$1,429,000
Welcome To Sought After Meadowvale Hills Community, First Time Offered by Original Owner, All Brick $ Bedroom Home of Approximately 2873 S.F. Impressive Primary Suite with 3 Closets and Massive Master Bathroom, Family Room With Wet Bar, Fireplace, Walkout To Deck and Private Yard. Family Size Kitchen with Eating Area and Walkout to Deck. Prime Location Within Walking Distance To TTC, Parks, Many Schools including A French Catholic School. Also Provides access To The GO Train, Lake, Beach ,UTSC & Highway 401. Thousands in recent Upgrades including Newer Roof with Warranty, Newer High Efficiency furnace and Central Air Conditioning, Garage Doors. Upgraded windows in basement when Water Proofing was Done. (id:27910)
Property Details
|
MLS® Number
|
E8444230 |
|
Property Type
|
Single Family |
|
Community Name
|
Centennial Scarborough |
|
Parking Space Total
|
4 |
|
Structure
|
Deck |
Building
|
Bathroom Total
|
3 |
|
Bedrooms Above Ground
|
4 |
|
Bedrooms Total
|
4 |
|
Appliances
|
Central Vacuum, Dishwasher, Dryer, Refrigerator, Stove, Washer |
|
Basement Development
|
Partially Finished |
|
Basement Type
|
N/a (partially Finished) |
|
Construction Style Attachment
|
Detached |
|
Cooling Type
|
Central Air Conditioning |
|
Exterior Finish
|
Brick |
|
Fireplace Present
|
Yes |
|
Fireplace Total
|
2 |
|
Foundation Type
|
Poured Concrete |
|
Heating Fuel
|
Natural Gas |
|
Heating Type
|
Forced Air |
|
Stories Total
|
2 |
|
Type
|
House |
|
Utility Water
|
Municipal Water |
Parking
Land
|
Acreage
|
No |
|
Sewer
|
Sanitary Sewer |
|
Size Irregular
|
60.09 X 110.91 Ft |
|
Size Total Text
|
60.09 X 110.91 Ft |
Rooms
| Level |
Type |
Length |
Width |
Dimensions |
|
Second Level |
Primary Bedroom |
6.1 m |
4.13 m |
6.1 m x 4.13 m |
|
Second Level |
Bedroom 2 |
4.7 m |
3.7 m |
4.7 m x 3.7 m |
|
Second Level |
Bedroom 3 |
4.68 m |
3.45 m |
4.68 m x 3.45 m |
|
Second Level |
Bedroom 4 |
4.03 m |
3.4 m |
4.03 m x 3.4 m |
|
Basement |
Recreational, Games Room |
7.55 m |
3.15 m |
7.55 m x 3.15 m |
|
Main Level |
Living Room |
6.26 m |
4 m |
6.26 m x 4 m |
|
Main Level |
Dining Room |
4.6 m |
3.8 m |
4.6 m x 3.8 m |
|
Main Level |
Kitchen |
6.41 m |
3.96 m |
6.41 m x 3.96 m |
|
Main Level |
Family Room |
5.3 m |
3.8 m |
5.3 m x 3.8 m |
|
Main Level |
Laundry Room |
2.58 m |
2.46 m |
2.58 m x 2.46 m |



























