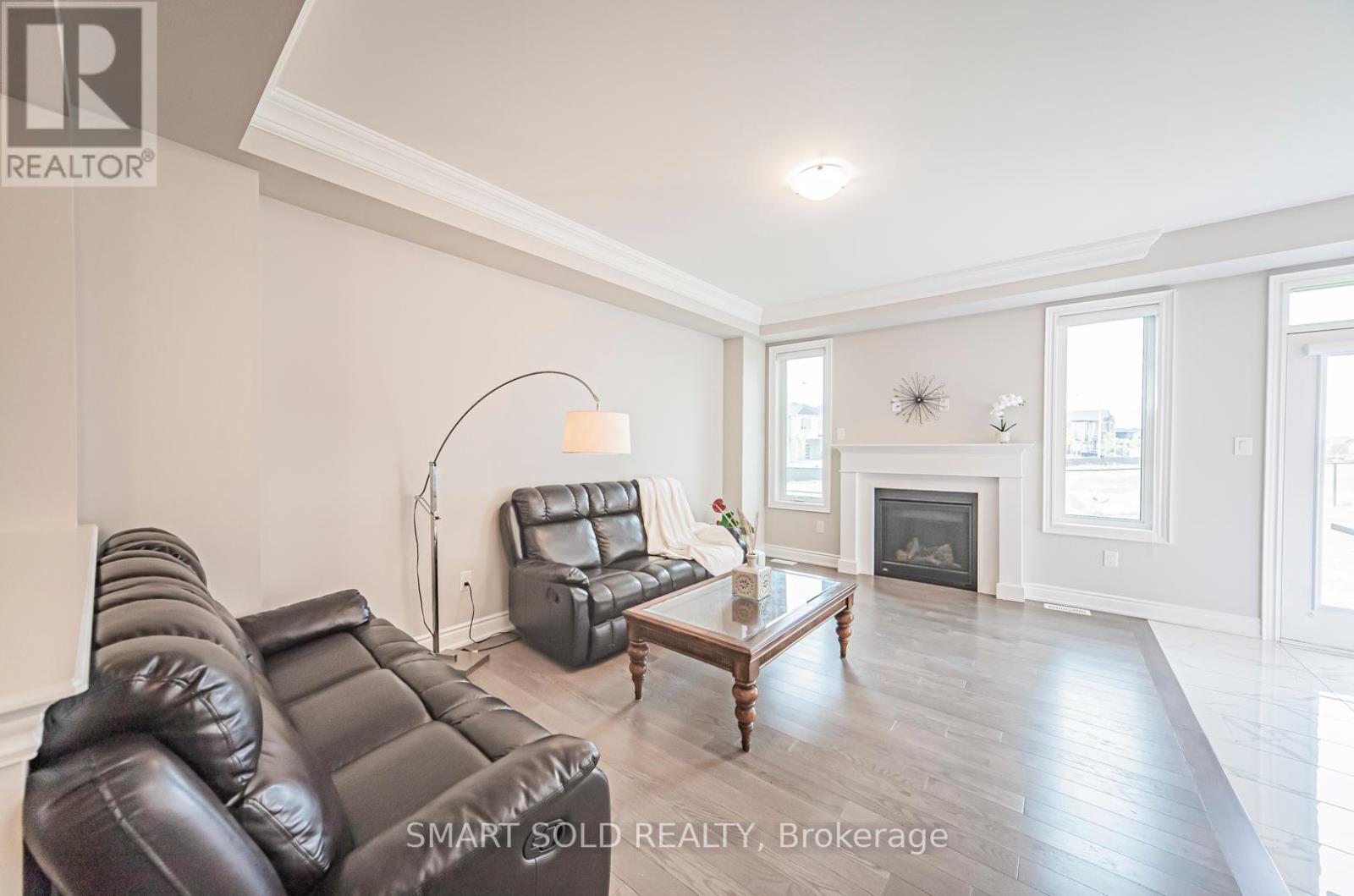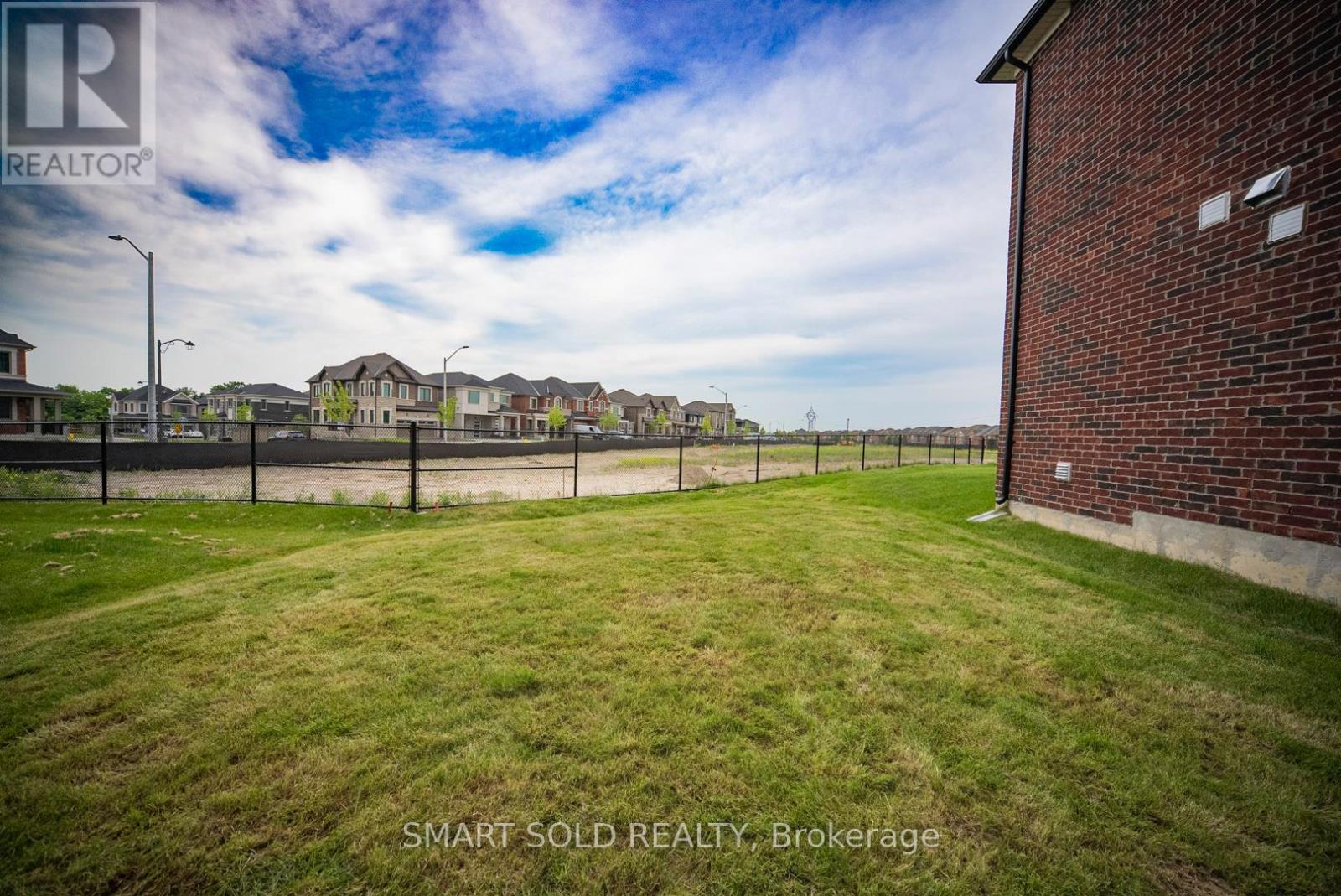4 Bedroom
3 Bathroom
Fireplace
Central Air Conditioning
Forced Air
$1,728,000
Welcome To This Luxury Modern Mattamy Detached Energy Star Home On A Premium Lot Backing Onto Future Park In Markham Victoria Square. Cul-de-sac Lot On A Private Court . Open Concept With Lots of Natural Lights. 9ft Ceiling On Main And Second Floor. Hardwood Floor Through-out. Kitchen Features S/S Appliances and Upgraded Quartz Countertop With Extended Breakfast Bar. Triple Glazed Windows. Zebra Blinds Add A Touch Of Sophistication. Upper Level Laundry Room with Extra Spaces. Minutes To Hwy 404. Close To Top Ranked Schools, Shopping Centre, Costco, Home Depot, Public Transit, Trail And all amenities. *A Must-See For Those Seeking the Perfect Blend Of Luxury And Comfort* (id:27910)
Property Details
|
MLS® Number
|
N8482338 |
|
Property Type
|
Single Family |
|
Community Name
|
Victoria Square |
|
Features
|
Irregular Lot Size |
|
Parking Space Total
|
2 |
Building
|
Bathroom Total
|
3 |
|
Bedrooms Above Ground
|
4 |
|
Bedrooms Total
|
4 |
|
Appliances
|
Water Heater |
|
Basement Development
|
Unfinished |
|
Basement Type
|
Full (unfinished) |
|
Construction Style Attachment
|
Detached |
|
Cooling Type
|
Central Air Conditioning |
|
Exterior Finish
|
Brick |
|
Fireplace Present
|
Yes |
|
Foundation Type
|
Concrete |
|
Heating Fuel
|
Natural Gas |
|
Heating Type
|
Forced Air |
|
Stories Total
|
2 |
|
Type
|
House |
|
Utility Water
|
Municipal Water |
Parking
Land
|
Acreage
|
No |
|
Sewer
|
Sanitary Sewer |
|
Size Irregular
|
30.04 X 118.32 Ft |
|
Size Total Text
|
30.04 X 118.32 Ft |
Rooms
| Level |
Type |
Length |
Width |
Dimensions |
|
Second Level |
Primary Bedroom |
3.9 m |
3.66 m |
3.9 m x 3.66 m |
|
Second Level |
Bedroom 2 |
2.74 m |
3.04 m |
2.74 m x 3.04 m |
|
Second Level |
Bedroom 3 |
9 m |
10.4 m |
9 m x 10.4 m |
|
Second Level |
Bedroom 4 |
9 m |
10 m |
9 m x 10 m |
|
Second Level |
Laundry Room |
2 m |
2 m |
2 m x 2 m |
|
Main Level |
Great Room |
3.66 m |
4.99 m |
3.66 m x 4.99 m |
|
Main Level |
Dining Room |
3.5 m |
3.47 m |
3.5 m x 3.47 m |
|
Main Level |
Kitchen |
3.04 m |
4.2 m |
3.04 m x 4.2 m |





























