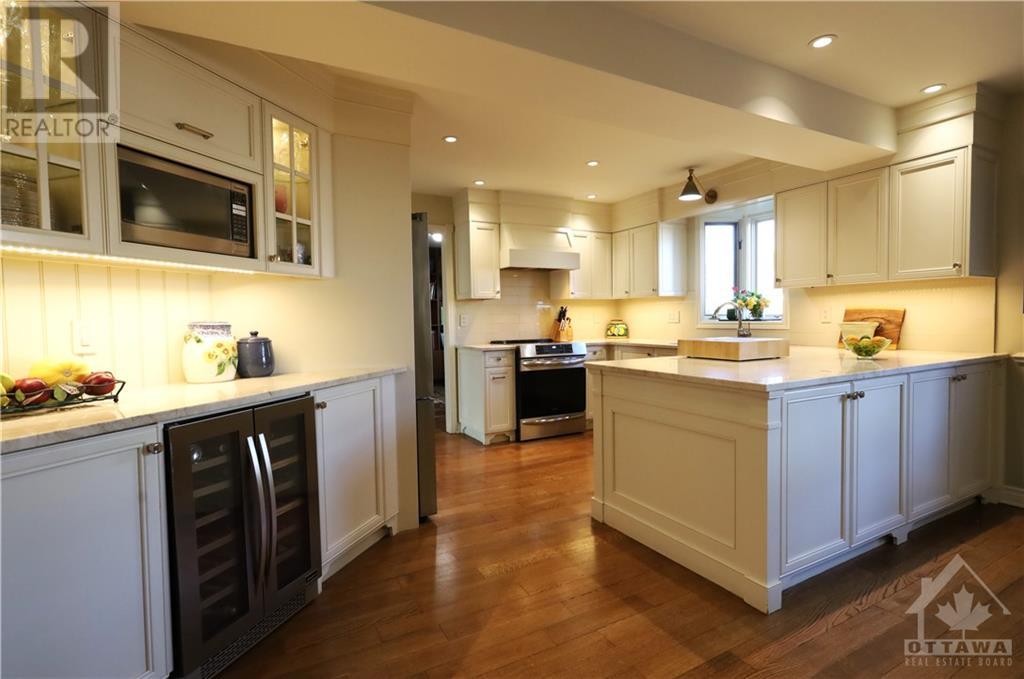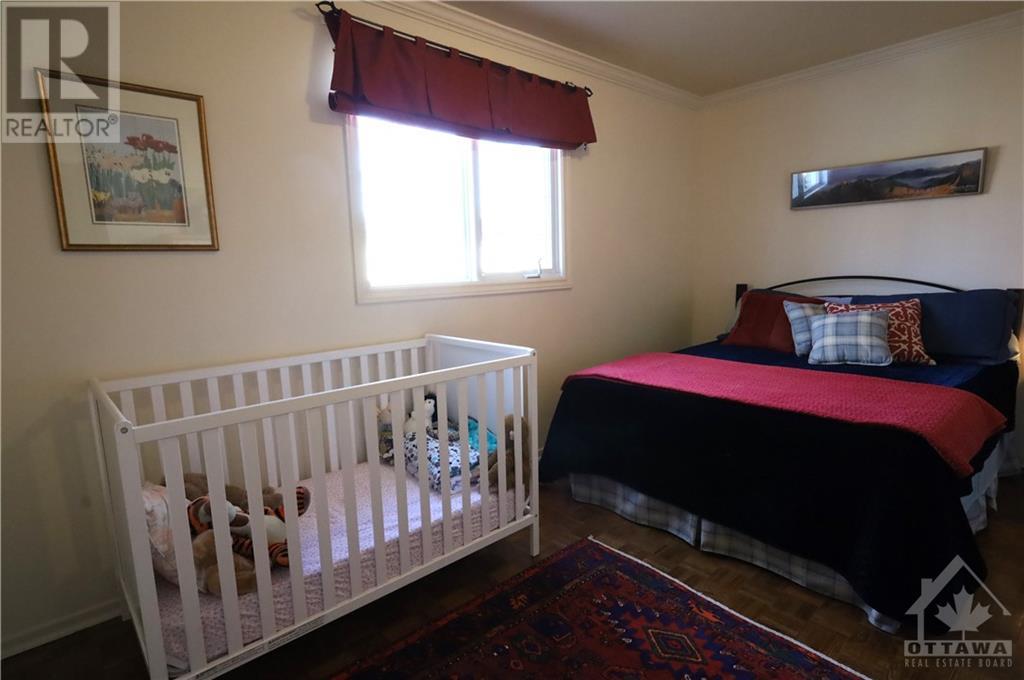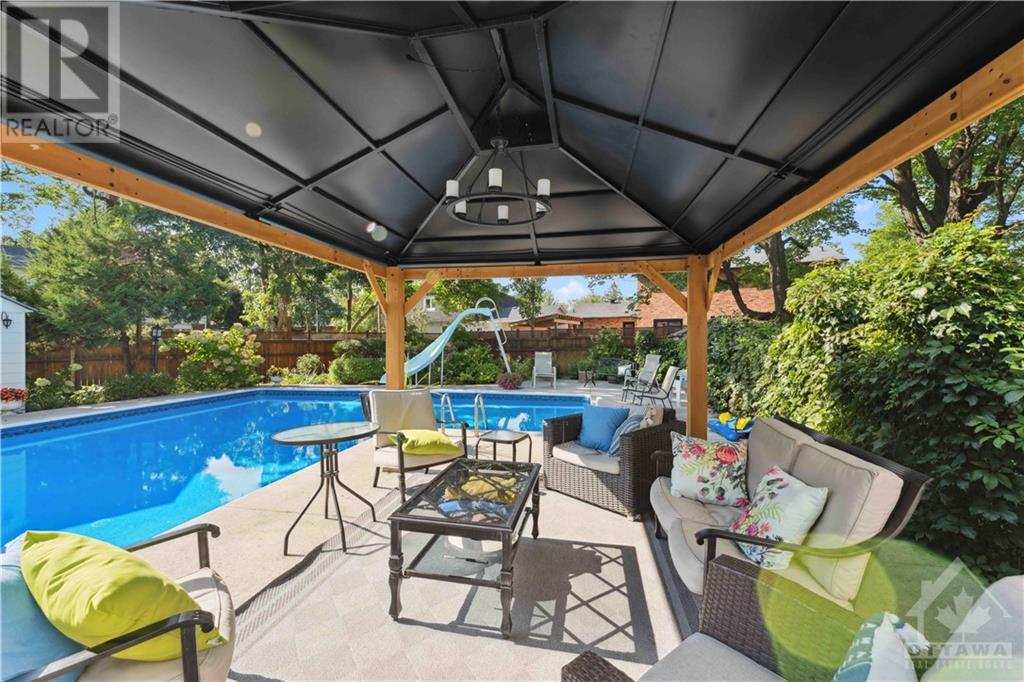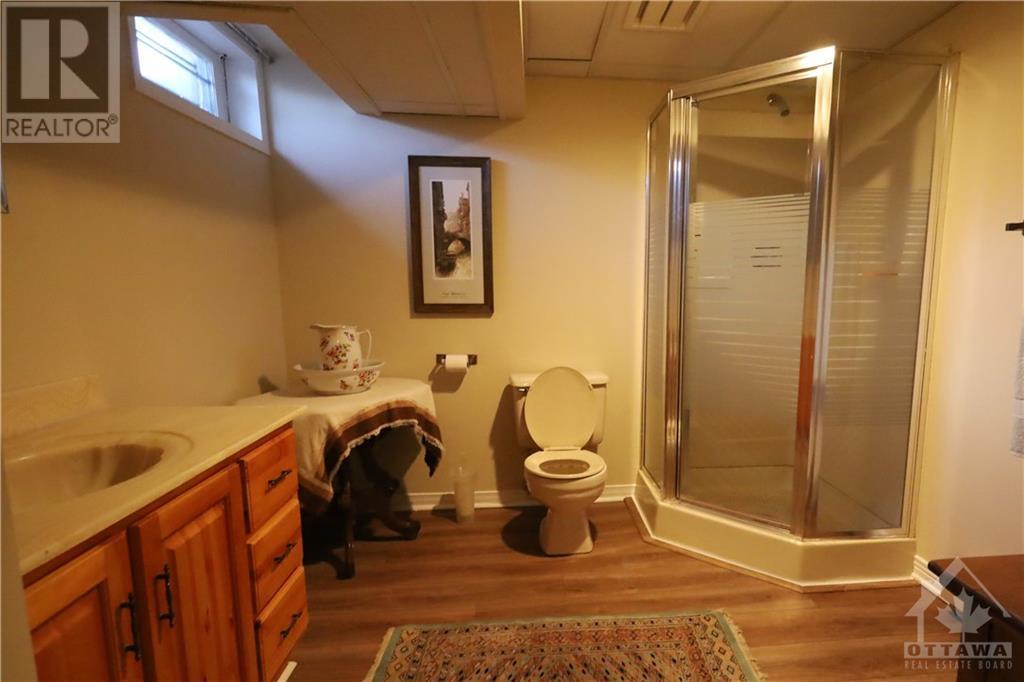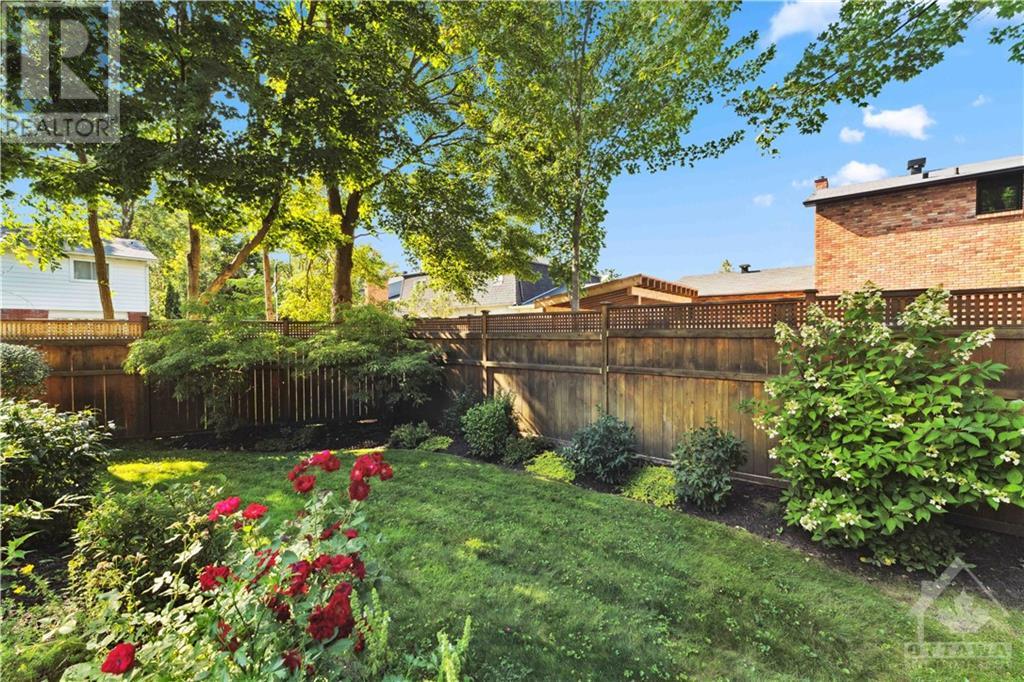4 Bedroom
4 Bathroom
Fireplace
Inground Pool
Central Air Conditioning
Forced Air
Landscaped
$1,485,000
Welcome to this executive 4 bedroom home in beautiful family-friendly Country Place! Stately & elegant charmer ideally located on a sought-after exclusive court w/magnificent oversized pie-shaped lot located just steps to wooded nature trails & parkland. This spacious classic centre hall floorplan features welcoming entry foyer w/ elegant curved staircase, entertainment sized rooms, updated gourmet kitchen, a large family room w/cozy gas fireplace, a 2nd gas fireplace in the formal living room, entertainment-sized dining room, & main floor study. The 2nd level offers a large primary bedrm w/walk-in closet & 4 piece ens. bathrm, 3 ample sized add'l bedrooms, 4 pc. main bath, and a bright & beautiful sunroom. The lower level offers great entertainment space consisting of a vast rec. room, versatile den, 3 pc bath, & plenty of storage. Park-like landscaped lot, oversized heated inground pool, gazebo, interlock walkways & patio, private hedged yard, & shed. This home has it all! (id:28469)
Property Details
|
MLS® Number
|
1421231 |
|
Property Type
|
Single Family |
|
Neigbourhood
|
Country Place |
|
AmenitiesNearBy
|
Public Transit, Recreation Nearby, Shopping |
|
CommunityFeatures
|
Family Oriented |
|
Features
|
Cul-de-sac, Flat Site, Automatic Garage Door Opener |
|
ParkingSpaceTotal
|
6 |
|
PoolType
|
Inground Pool |
|
StorageType
|
Storage Shed |
|
Structure
|
Patio(s) |
Building
|
BathroomTotal
|
4 |
|
BedroomsAboveGround
|
4 |
|
BedroomsTotal
|
4 |
|
Appliances
|
Refrigerator, Dishwasher, Dryer, Hood Fan, Stove, Washer |
|
BasementDevelopment
|
Finished |
|
BasementType
|
Full (finished) |
|
ConstructedDate
|
1972 |
|
ConstructionStyleAttachment
|
Detached |
|
CoolingType
|
Central Air Conditioning |
|
ExteriorFinish
|
Brick |
|
FireplacePresent
|
Yes |
|
FireplaceTotal
|
2 |
|
FlooringType
|
Hardwood, Ceramic |
|
FoundationType
|
Poured Concrete |
|
HalfBathTotal
|
1 |
|
HeatingFuel
|
Natural Gas |
|
HeatingType
|
Forced Air |
|
StoriesTotal
|
2 |
|
Type
|
House |
|
UtilityWater
|
Municipal Water |
Parking
Land
|
Acreage
|
No |
|
FenceType
|
Fenced Yard |
|
LandAmenities
|
Public Transit, Recreation Nearby, Shopping |
|
LandscapeFeatures
|
Landscaped |
|
Sewer
|
Municipal Sewage System |
|
SizeDepth
|
103 Ft ,2 In |
|
SizeFrontage
|
50 Ft ,11 In |
|
SizeIrregular
|
50.9 Ft X 103.2 Ft (irregular Lot) |
|
SizeTotalText
|
50.9 Ft X 103.2 Ft (irregular Lot) |
|
ZoningDescription
|
Residential |
Rooms
| Level |
Type |
Length |
Width |
Dimensions |
|
Second Level |
Primary Bedroom |
|
|
21'5" x 11'6" |
|
Second Level |
4pc Ensuite Bath |
|
|
9'6" x 6'7" |
|
Second Level |
Bedroom |
|
|
15'0" x 9'2" |
|
Second Level |
Bedroom |
|
|
11'8" x 9'10" |
|
Second Level |
Bedroom |
|
|
9'7" x 9'3" |
|
Second Level |
4pc Bathroom |
|
|
7'11" x 5'6" |
|
Basement |
Recreation Room |
|
|
23'4" x 11'0" |
|
Basement |
Den |
|
|
11'11" x 11'2" |
|
Basement |
3pc Bathroom |
|
|
Measurements not available |
|
Basement |
Storage |
|
|
Measurements not available |
|
Main Level |
Living Room |
|
|
21'0" x 12'7" |
|
Main Level |
Dining Room |
|
|
14'1" x 11'5" |
|
Main Level |
Kitchen |
|
|
15'9" x 9'0" |
|
Main Level |
Eating Area |
|
|
15'9" x 10'5" |
|
Main Level |
Family Room |
|
|
20'0" x 11'10" |
|
Main Level |
Den |
|
|
12'3" x 10'0" |
|
Main Level |
Laundry Room |
|
|
15'0" x 5'4" |
|
Main Level |
2pc Bathroom |
|
|
5'7" x 4'7" |




