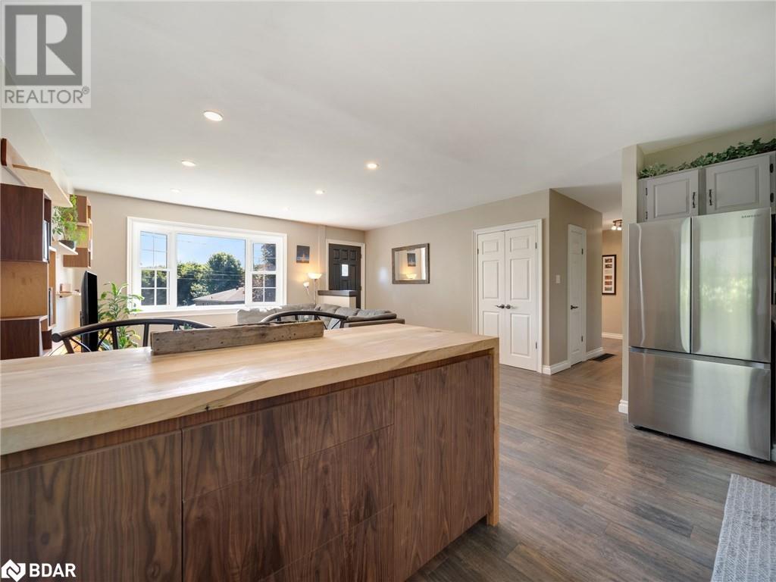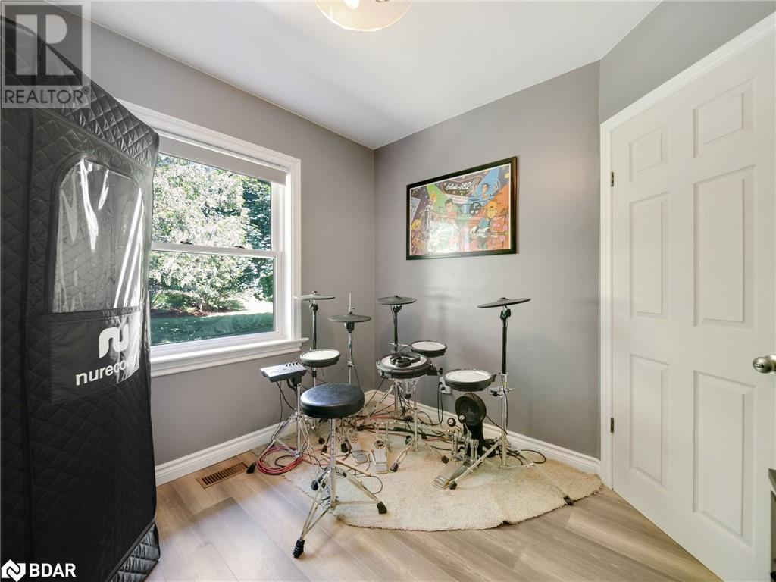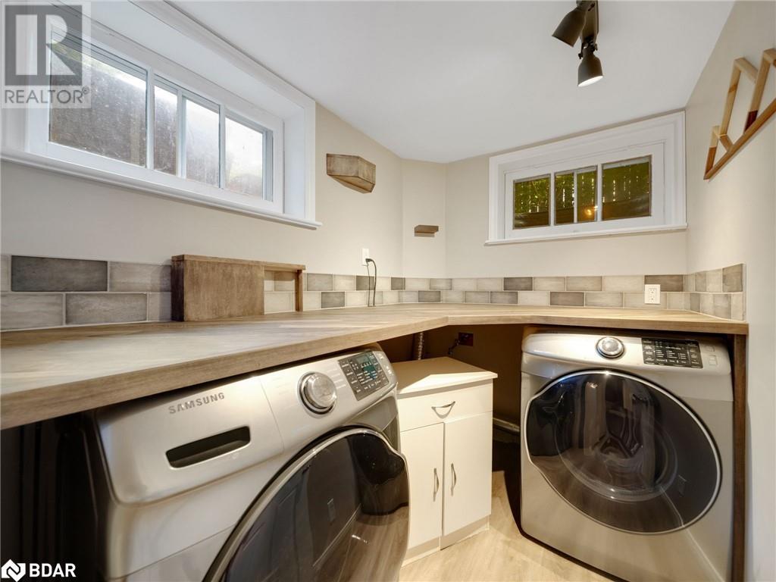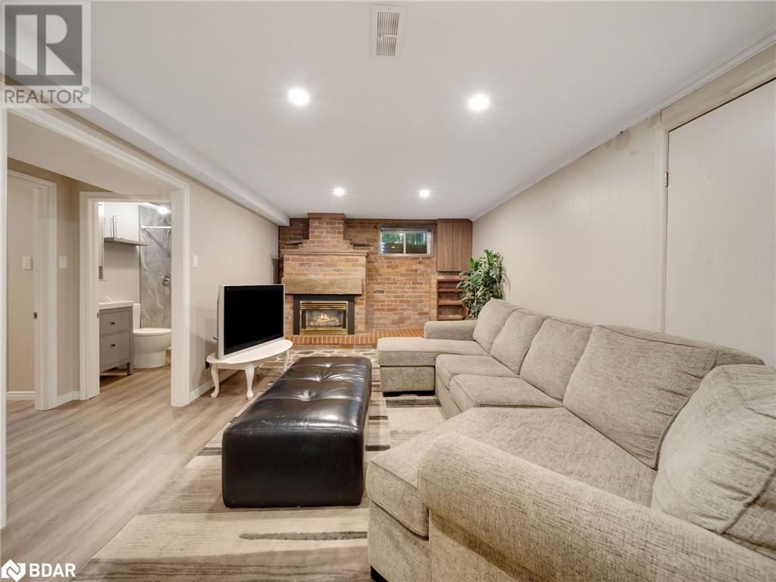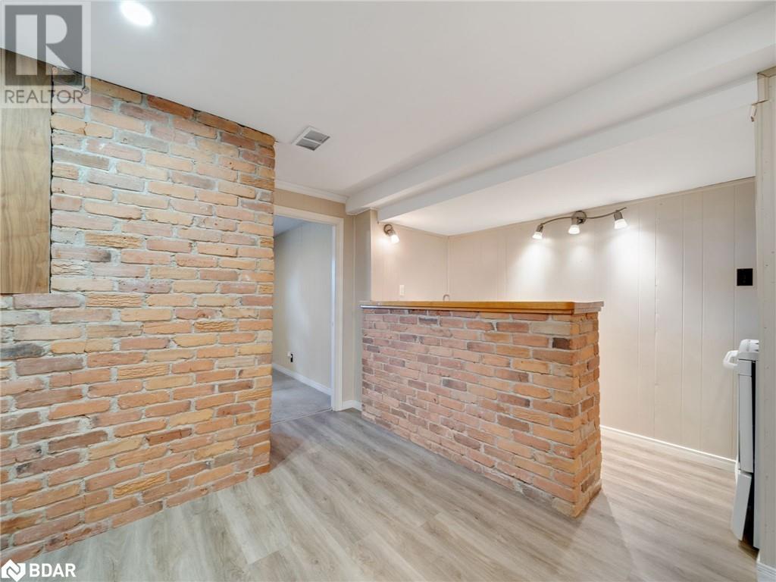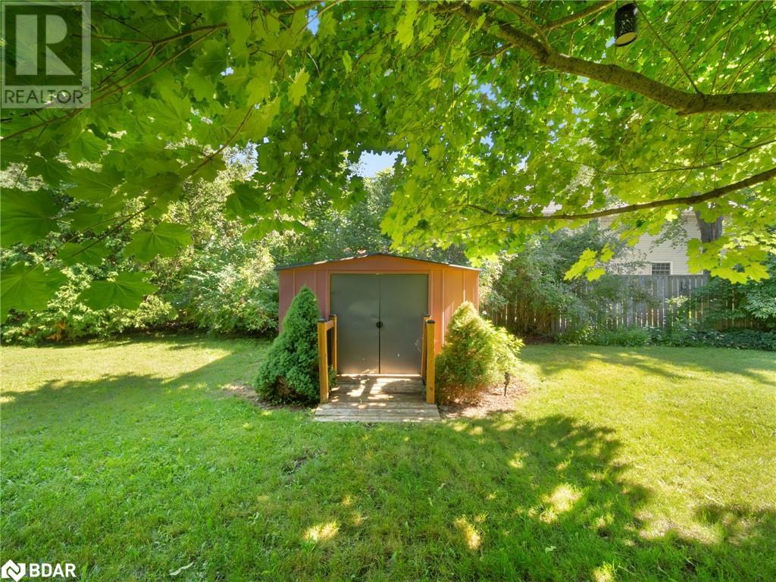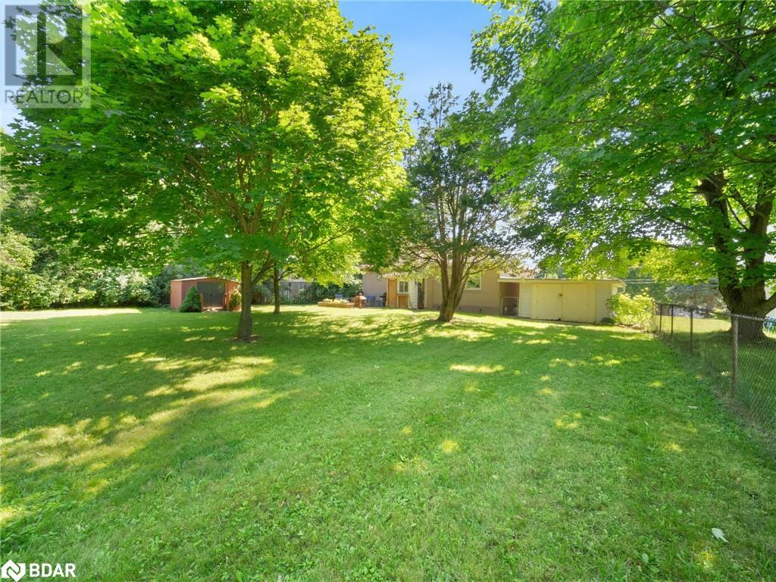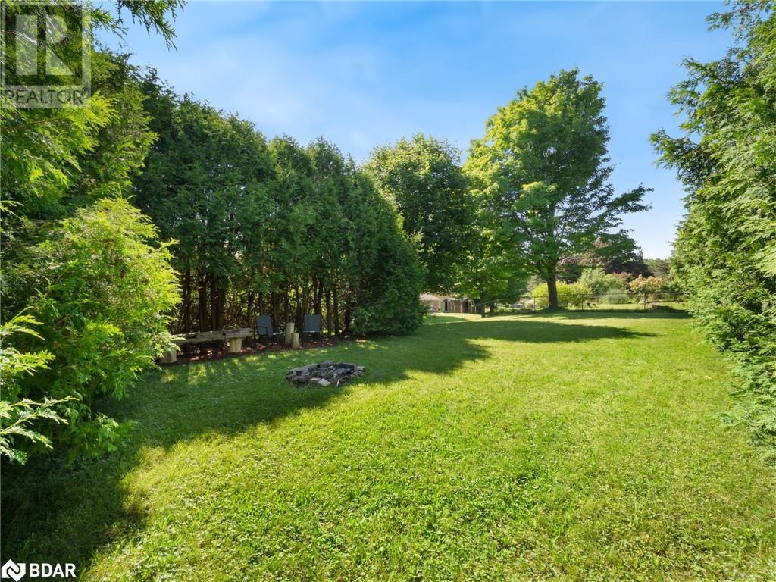4 Bedroom
2 Bathroom
1652 sqft
Bungalow
Central Air Conditioning
Forced Air
$669,888
Step into this inviting 3+1 bedroom, 2 bath home in Orillia's quiet west side neighborhood. With 1652 square feet of total space, including a basement in-law suite and a detached garage, it blends modern comfort with serene surroundings. Inside, an open layout and large bay window fills the main floor with natural light. Three bedrooms and a bathroom offer ample space for relaxation. Out of the kitchen, features a handy mudroom, and updated laundry room in the basement. Roof (2019) furnace (2023) AC (2023) Outside, the backyard is a peaceful retreat with plenty of room for barbecues and outdoor enjoyment amidst lush trees and privacy. The basement in-law suite is perfect for extended family, featuring a family room, kitchenette, full bathroom with a tiled shower, and an extra bedroom. Located in a sought-after area, this home promises both convenience and tranquility. Schedule your showing today and envision yourself embracing the comfort and charm of this Orillia gem. (id:27910)
Open House
This property has open houses!
Starts at:
12:00 pm
Ends at:
2:00 pm
Property Details
|
MLS® Number
|
40616980 |
|
Property Type
|
Single Family |
|
AmenitiesNearBy
|
Public Transit, Schools |
|
CommunityFeatures
|
School Bus |
|
EquipmentType
|
Water Heater |
|
Features
|
In-law Suite |
|
ParkingSpaceTotal
|
5 |
|
RentalEquipmentType
|
Water Heater |
|
Structure
|
Shed |
Building
|
BathroomTotal
|
2 |
|
BedroomsAboveGround
|
3 |
|
BedroomsBelowGround
|
1 |
|
BedroomsTotal
|
4 |
|
Appliances
|
Dishwasher, Dryer, Refrigerator, Stove, Washer, Hood Fan |
|
ArchitecturalStyle
|
Bungalow |
|
BasementDevelopment
|
Finished |
|
BasementType
|
Full (finished) |
|
ConstructionMaterial
|
Concrete Block, Concrete Walls |
|
ConstructionStyleAttachment
|
Detached |
|
CoolingType
|
Central Air Conditioning |
|
ExteriorFinish
|
Concrete |
|
HeatingFuel
|
Natural Gas |
|
HeatingType
|
Forced Air |
|
StoriesTotal
|
1 |
|
SizeInterior
|
1652 Sqft |
|
Type
|
House |
|
UtilityWater
|
Municipal Water |
Parking
Land
|
AccessType
|
Highway Nearby |
|
Acreage
|
No |
|
LandAmenities
|
Public Transit, Schools |
|
Sewer
|
Municipal Sewage System |
|
SizeFrontage
|
65 Ft |
|
SizeTotalText
|
Under 1/2 Acre |
|
ZoningDescription
|
R1 |
Rooms
| Level |
Type |
Length |
Width |
Dimensions |
|
Basement |
Bedroom |
|
|
8'0'' x 10'9'' |
|
Basement |
Kitchen |
|
|
4'3'' x 10'1'' |
|
Basement |
Family Room |
|
|
11'1'' x 24'10'' |
|
Basement |
3pc Bathroom |
|
|
7'7'' x 5'2'' |
|
Basement |
Laundry Room |
|
|
7'9'' x 5'7'' |
|
Main Level |
4pc Bathroom |
|
|
5'9'' x 6'5'' |
|
Main Level |
Primary Bedroom |
|
|
10'11'' x 9'9'' |
|
Main Level |
Bedroom |
|
|
9'2'' x 9'3'' |
|
Main Level |
Bedroom |
|
|
10'10'' x 9'9'' |
|
Main Level |
Living Room |
|
|
16'11'' x 15'11'' |
|
Main Level |
Kitchen |
|
|
8'9'' x 14'0'' |

















