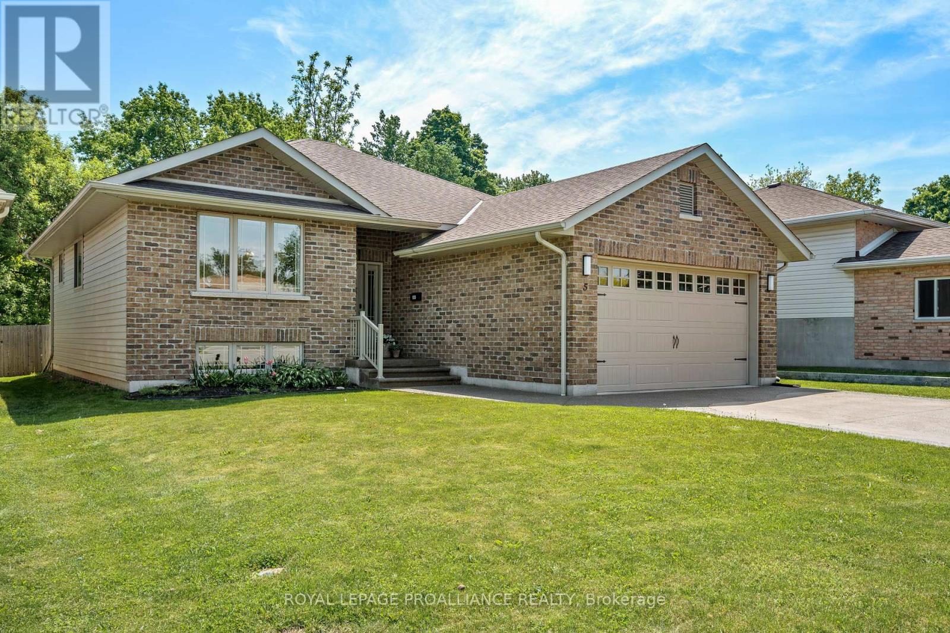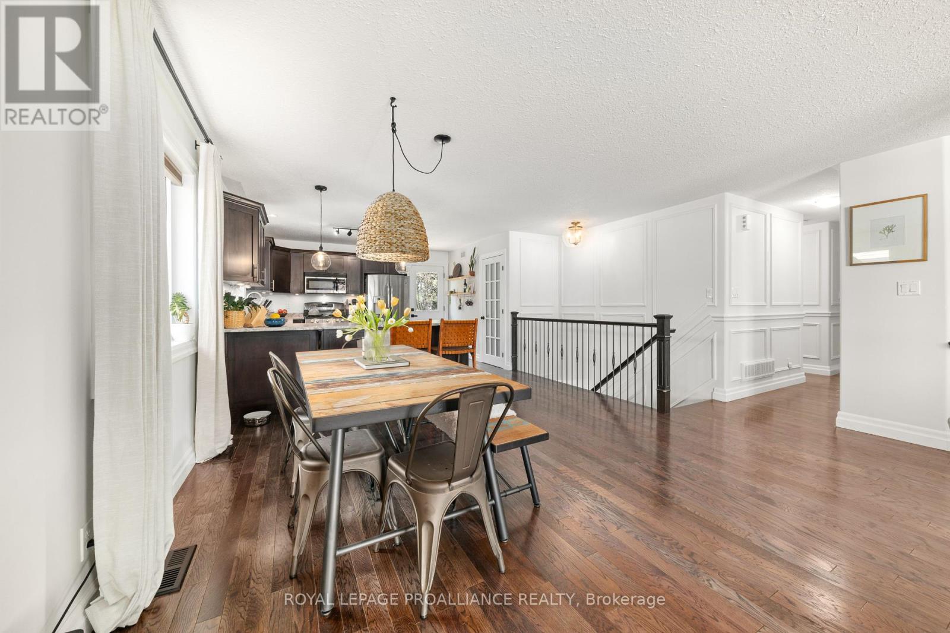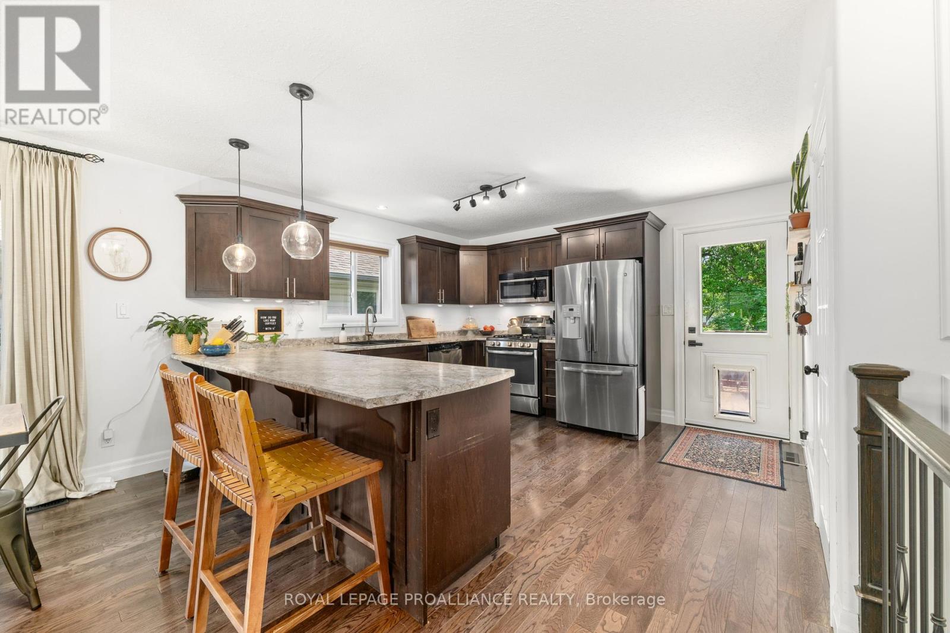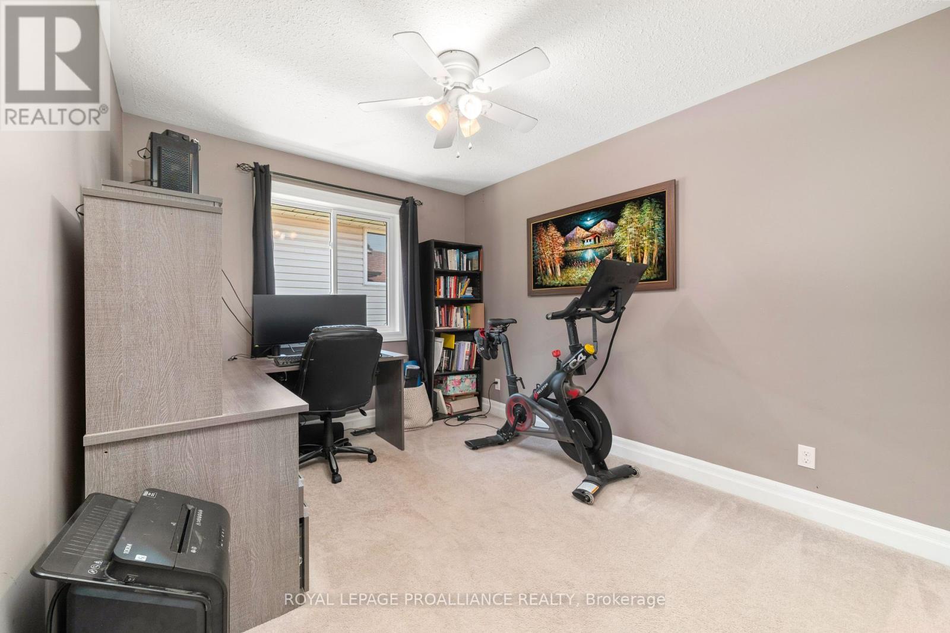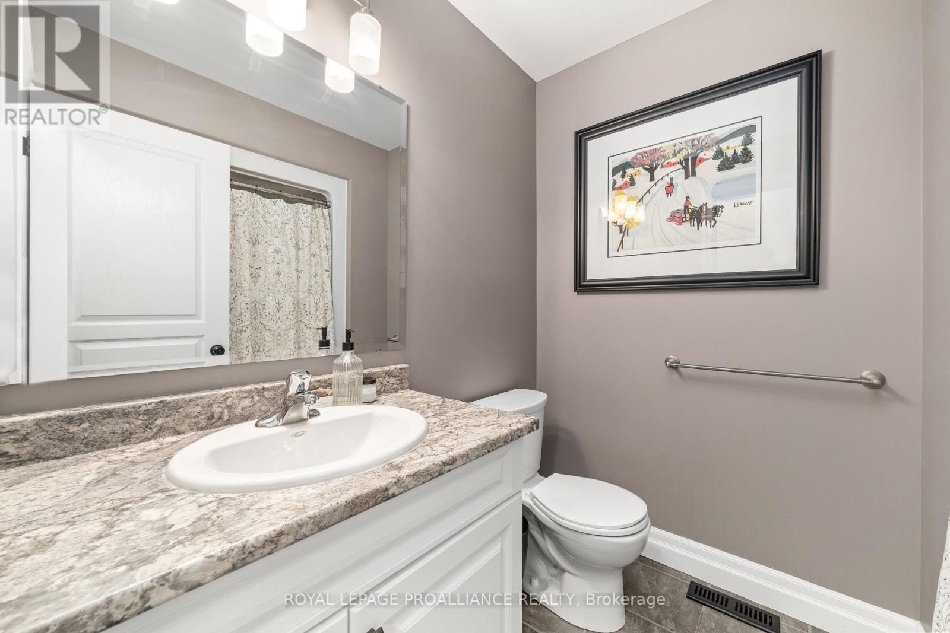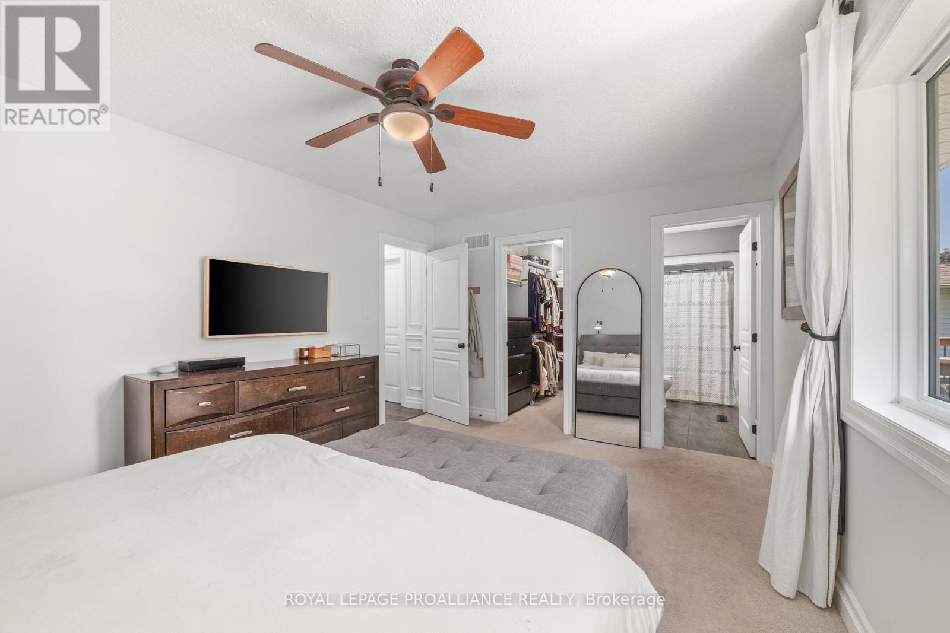4 Bedroom
3 Bathroom
Bungalow
Fireplace
Central Air Conditioning
Forced Air
$750,000
Welcome to this stunning property that boasts exceptional curb appeal and beautifully stamped concrete walkways. Step inside to a spacious foyer that leads to an inside entry to the double car garage. The main level features 3 bedrooms and 2 bathrooms adorned with hardwood and ceramic floors throughout. The large kitchen includes a pantry and stainless-steel appliances. Perfect for culinary enthusiasts. The living room is a cozy retreat with a stunning electric fireplace and modern flare throughout the home. The primary bedroom offers a walk-in closet in an ensuite bath for your convenience. The lower level is equally impressive with an additional bedroom, a rec room area, its own laundry room, and a 3-pc bath. This home is a perfect blend of style and functionality. Located just minutes to the 401 and CFB Trenton. Dont miss out on this beauty. (id:27910)
Property Details
|
MLS® Number
|
X8366922 |
|
Property Type
|
Single Family |
|
Features
|
Irregular Lot Size |
|
Parking Space Total
|
6 |
|
Structure
|
Deck |
Building
|
Bathroom Total
|
3 |
|
Bedrooms Above Ground
|
4 |
|
Bedrooms Total
|
4 |
|
Appliances
|
Dryer, Microwave, Range, Refrigerator, Stove, Washer |
|
Architectural Style
|
Bungalow |
|
Basement Development
|
Finished |
|
Basement Type
|
Full (finished) |
|
Construction Style Attachment
|
Detached |
|
Cooling Type
|
Central Air Conditioning |
|
Exterior Finish
|
Brick, Vinyl Siding |
|
Fireplace Present
|
Yes |
|
Fireplace Total
|
1 |
|
Foundation Type
|
Poured Concrete |
|
Heating Fuel
|
Natural Gas |
|
Heating Type
|
Forced Air |
|
Stories Total
|
1 |
|
Type
|
House |
|
Utility Water
|
Municipal Water |
Parking
Land
|
Acreage
|
No |
|
Sewer
|
Sanitary Sewer |
|
Size Irregular
|
56.86 X 107.09 Ft |
|
Size Total Text
|
56.86 X 107.09 Ft|under 1/2 Acre |
Rooms
| Level |
Type |
Length |
Width |
Dimensions |
|
Basement |
Bedroom 4 |
3.17 m |
3.39 m |
3.17 m x 3.39 m |
|
Basement |
Laundry Room |
2.25 m |
2.09 m |
2.25 m x 2.09 m |
|
Basement |
Recreational, Games Room |
4.94 m |
10.84 m |
4.94 m x 10.84 m |
|
Basement |
Other |
7.86 m |
5.74 m |
7.86 m x 5.74 m |
|
Main Level |
Living Room |
3.96 m |
3.15 m |
3.96 m x 3.15 m |
|
Main Level |
Dining Room |
5.05 m |
4.14 m |
5.05 m x 4.14 m |
|
Main Level |
Kitchen |
3.96 m |
3.79 m |
3.96 m x 3.79 m |
|
Main Level |
Primary Bedroom |
4.65 m |
3.43 m |
4.65 m x 3.43 m |
|
Main Level |
Bedroom 2 |
4.25 m |
2.87 m |
4.25 m x 2.87 m |
|
Main Level |
Bedroom 3 |
2.87 m |
2.87 m |
2.87 m x 2.87 m |
Utilities
|
Cable
|
Available |
|
Sewer
|
Installed |

