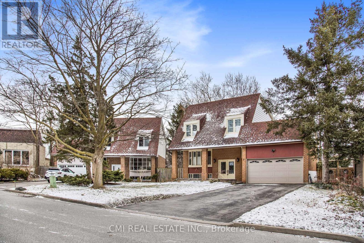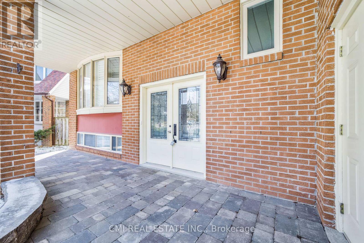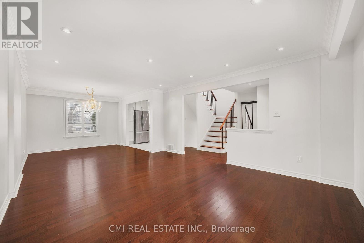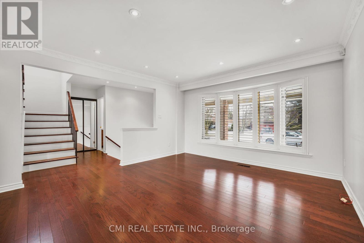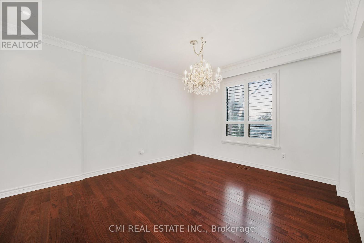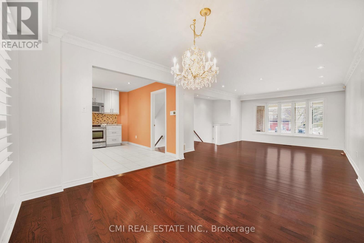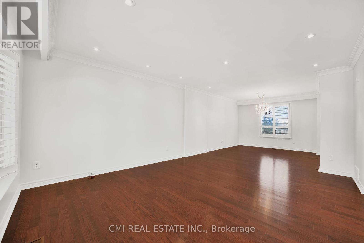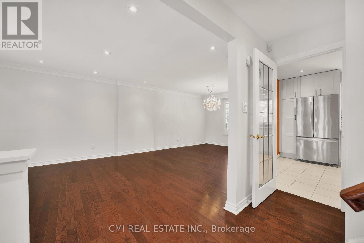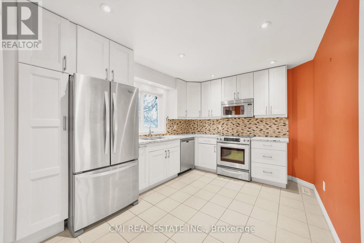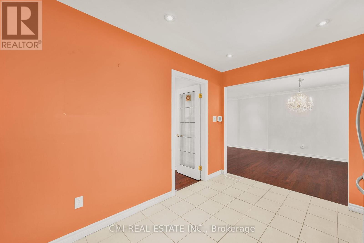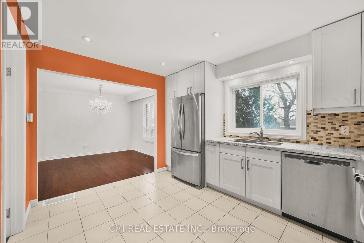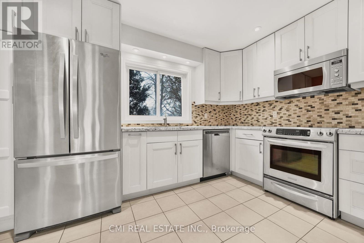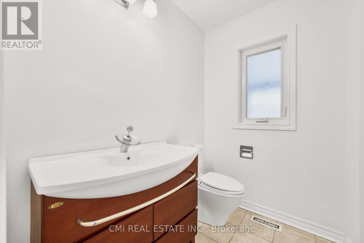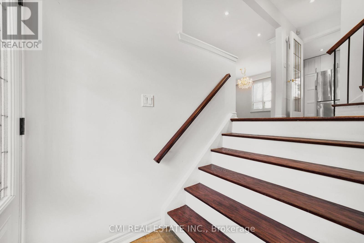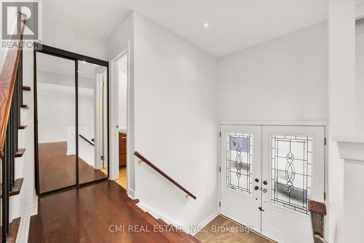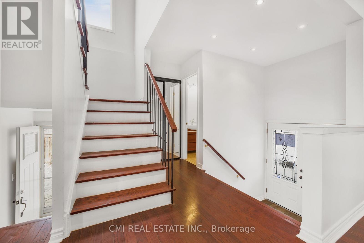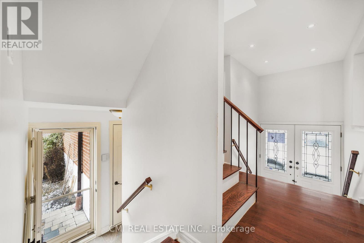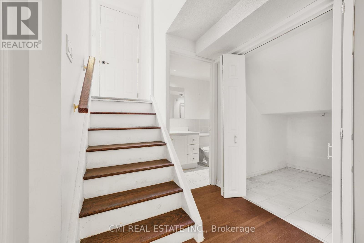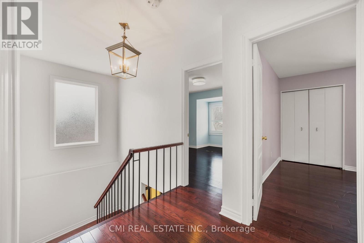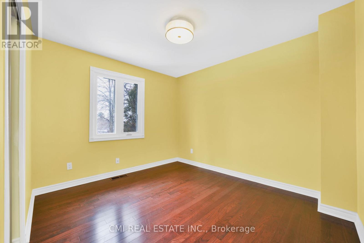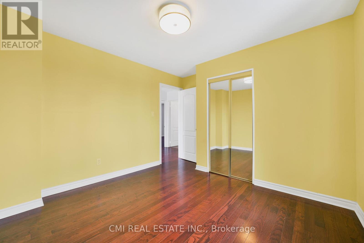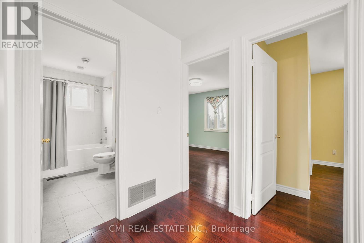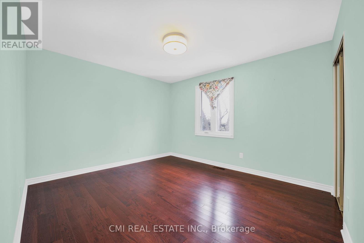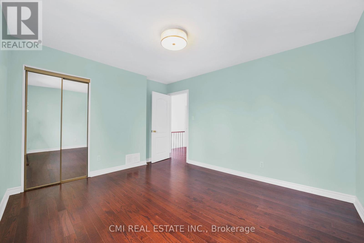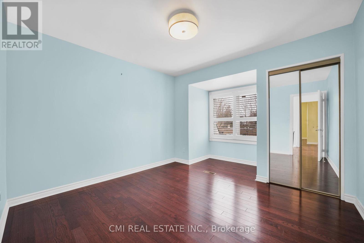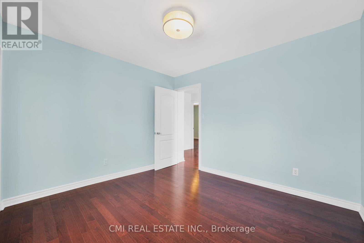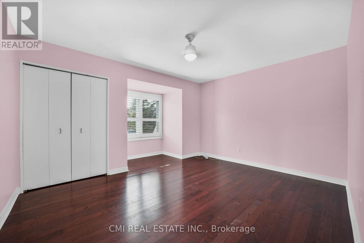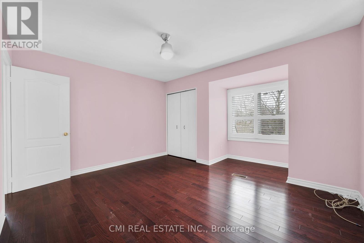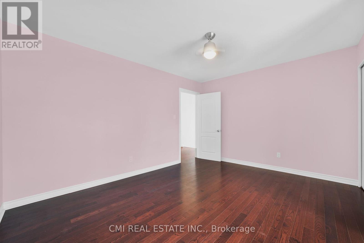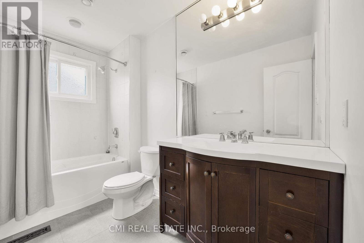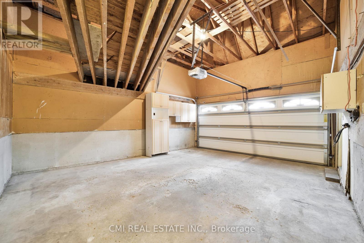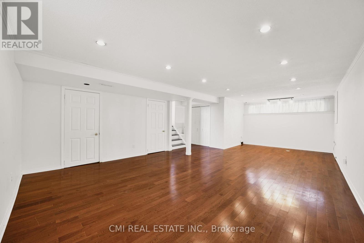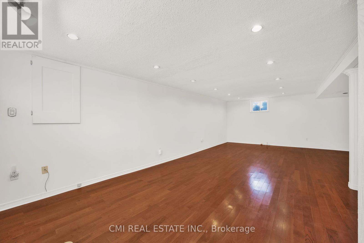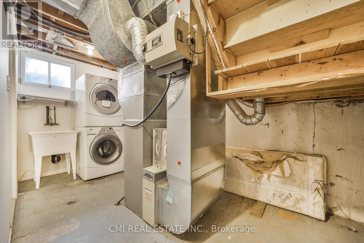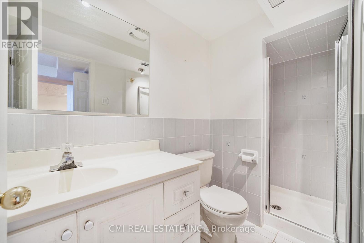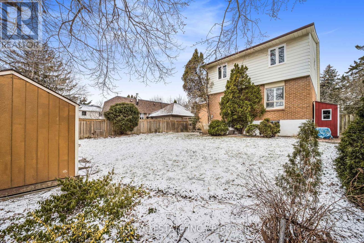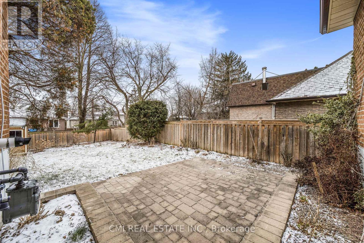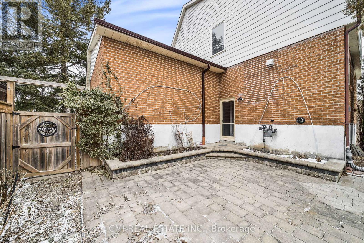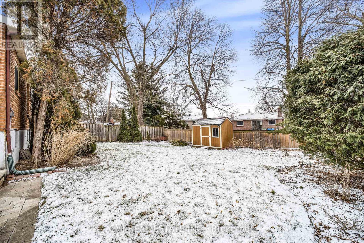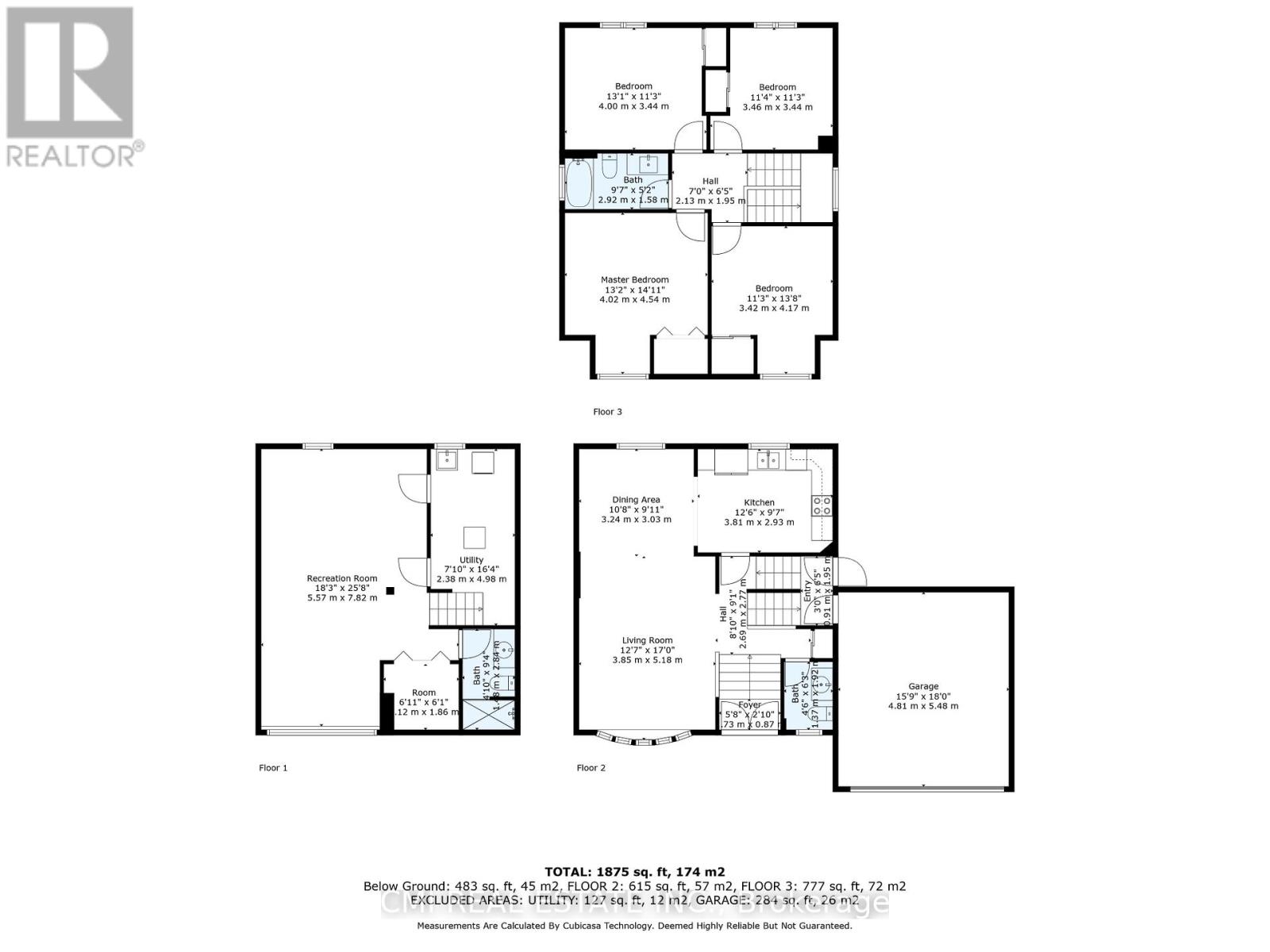5 Bedroom
3 Bathroom
Fireplace
Central Air Conditioning
Forced Air
$1,599,000
PRIME LOCATION! Spacious 2-car detached home on a generous 55X120ft lot featuring 4 bed, 3 bath over 2000sqft of total living space located in prestigious Royal Orchard/ Thornhill one of the most sought after communities. Extra Long driveway *no sidewalk* fits 4 cars. Large covered porch presents grand double door entry. Huge Open-concept living room adjacent to formal dining area. *newer flooring & pot lights thru-out* Updated Family-sized eat-in kitchen w/ newer cabinets, counter, backsplash, SS appliances & massive look-out window presenting beautiful view of the backyard. Side sep-entrance to backyard & bsmt (potential for in-law suite or rental). 2nd lvl presents 4 spacious bedrooms & 4-pc full bath w/ updated vanity. Full finished bsmt with oversized family rec-room w/ full 3-pc bath ideal for in-laws or guests. Side sep-entrance to the backyard & bsmt capability to convert bsmt to rental. **** EXTRAS **** Live steps to top-rated schools, parks, trails, Golf, shopping & much more!! Mins to Hwy 407 & 404. Perfect for growing families or investors looking to re-build on a huge lot & profit! (id:27910)
Property Details
|
MLS® Number
|
N8252298 |
|
Property Type
|
Single Family |
|
Community Name
|
Royal Orchard |
|
Amenities Near By
|
Park, Public Transit, Schools |
|
Features
|
Cul-de-sac |
|
Parking Space Total
|
6 |
Building
|
Bathroom Total
|
3 |
|
Bedrooms Above Ground
|
4 |
|
Bedrooms Below Ground
|
1 |
|
Bedrooms Total
|
5 |
|
Basement Development
|
Finished |
|
Basement Type
|
Full (finished) |
|
Construction Style Attachment
|
Detached |
|
Cooling Type
|
Central Air Conditioning |
|
Exterior Finish
|
Aluminum Siding, Brick |
|
Fireplace Present
|
Yes |
|
Heating Fuel
|
Natural Gas |
|
Heating Type
|
Forced Air |
|
Stories Total
|
2 |
|
Type
|
House |
Parking
Land
|
Acreage
|
No |
|
Land Amenities
|
Park, Public Transit, Schools |
|
Size Irregular
|
55 X 122 Ft |
|
Size Total Text
|
55 X 122 Ft |
Rooms
| Level |
Type |
Length |
Width |
Dimensions |
|
Second Level |
Primary Bedroom |
4.02 m |
4.54 m |
4.02 m x 4.54 m |
|
Second Level |
Bedroom 2 |
3.42 m |
4.17 m |
3.42 m x 4.17 m |
|
Second Level |
Bedroom 3 |
4 m |
3.44 m |
4 m x 3.44 m |
|
Second Level |
Bedroom 4 |
3.46 m |
3.44 m |
3.46 m x 3.44 m |
|
Basement |
Family Room |
5.57 m |
7.82 m |
5.57 m x 7.82 m |
|
Basement |
Storage |
1.12 m |
1.86 m |
1.12 m x 1.86 m |
|
Basement |
Utility Room |
2.38 m |
4.98 m |
2.38 m x 4.98 m |
|
Main Level |
Living Room |
3.85 m |
5.18 m |
3.85 m x 5.18 m |
|
Main Level |
Dining Room |
3.24 m |
3.03 m |
3.24 m x 3.03 m |
|
Main Level |
Kitchen |
3.81 m |
2.93 m |
3.81 m x 2.93 m |

