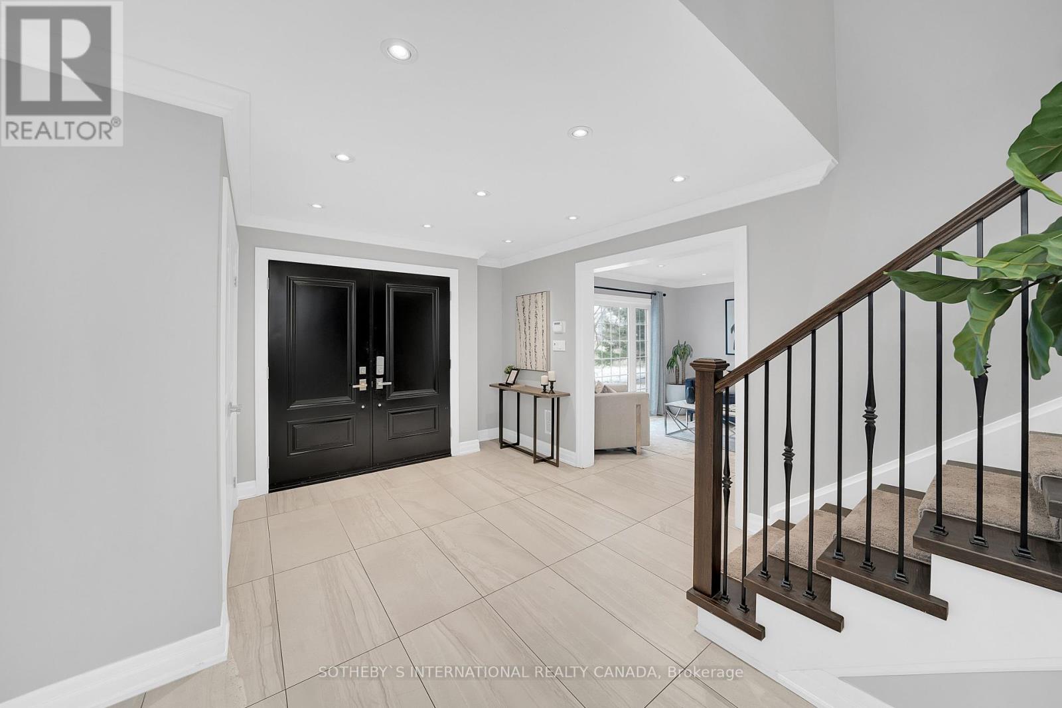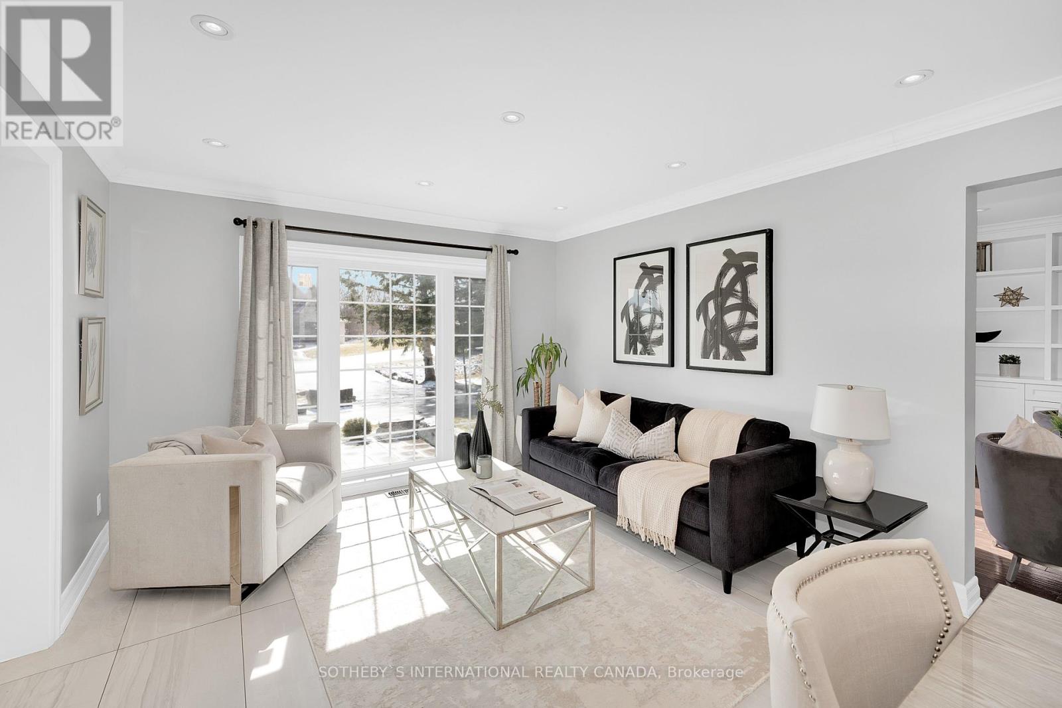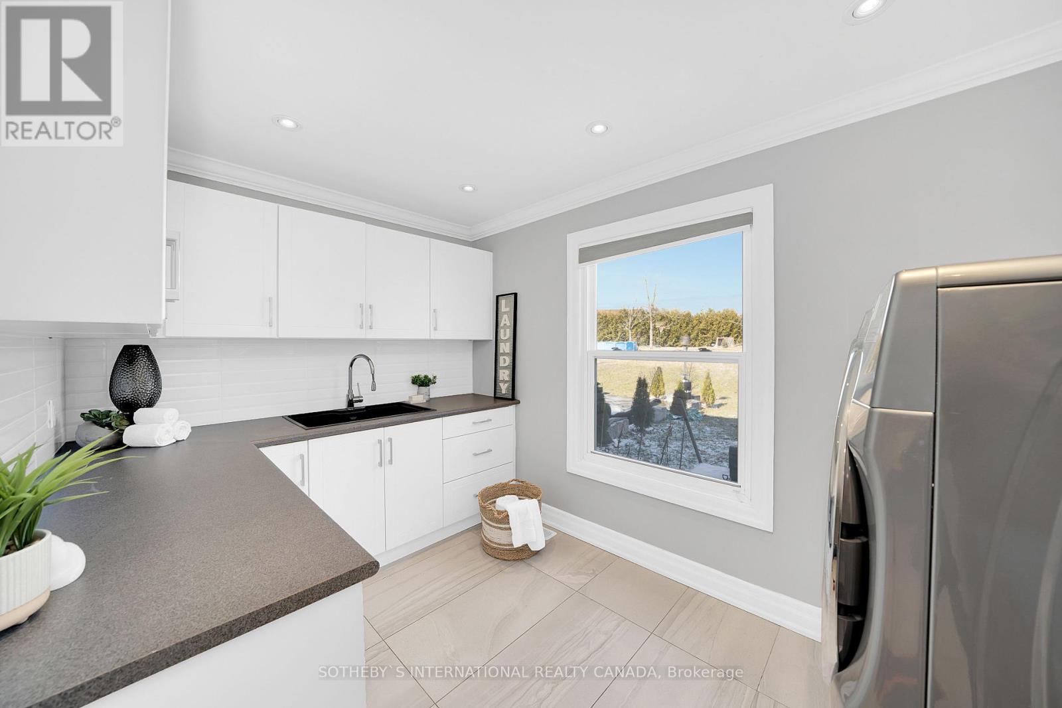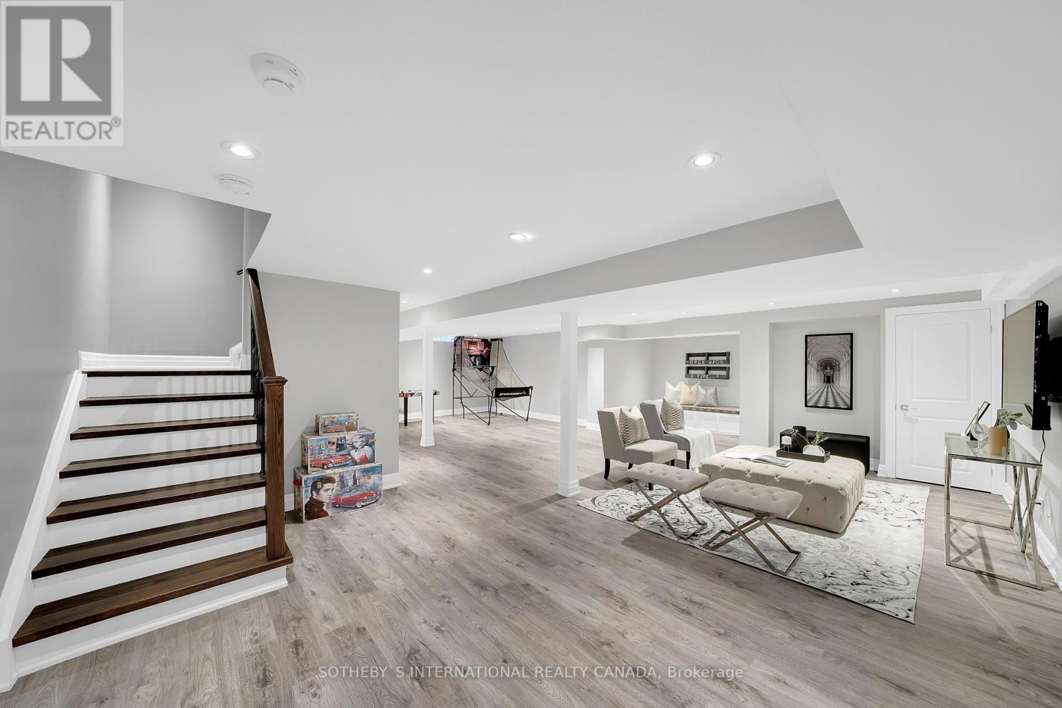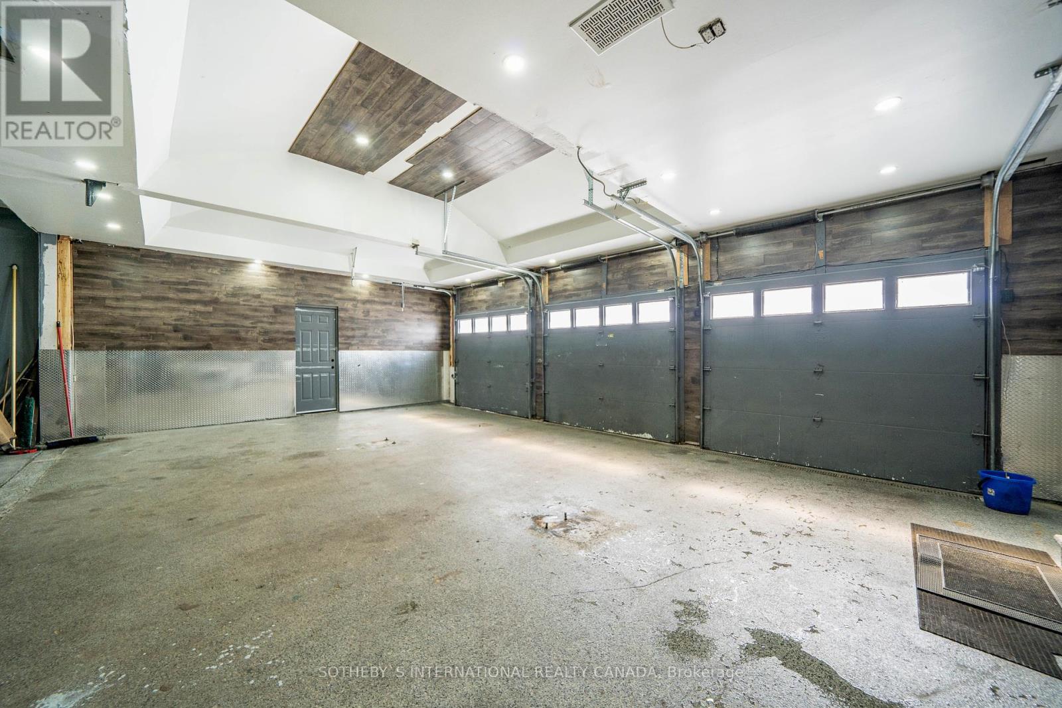4 Bedroom
5 Bathroom
Fireplace
Central Air Conditioning
Forced Air
$2,179,000
Welcome to this 1 acre private estate surrounded by privacy and nature in Sleepy Hollow Estates right by the Golf Club. Unbelievable upgrades in the last 2 years from extensive landscaping, a great driveway and new exterior. This custom home is a sanctuary away from the hustle and bustle, yet so close to all amenities from shops and dining to the nearby Go Station. A beautiful updated home with approximately 5000 sqft of total space, and a massive 3 car garage/mancave. If you are looking for ample space and significantly more land than the cookie-cutter postage-stamp backyards, this property is perfect for you! Privacy and peace can be found in this beautiful home. Sunlight shines through the main rooms all day as the large windows are perfectly situated South and North. Amazing value for Sleepy Hollow Estates!!! Come and fall in love, must be seen in person! (id:27910)
Property Details
|
MLS® Number
|
N8447450 |
|
Property Type
|
Single Family |
|
Community Name
|
Rural Whitchurch-Stouffville |
|
Parking Space Total
|
11 |
Building
|
Bathroom Total
|
5 |
|
Bedrooms Above Ground
|
4 |
|
Bedrooms Total
|
4 |
|
Appliances
|
Central Vacuum, Window Coverings |
|
Basement Development
|
Finished |
|
Basement Type
|
N/a (finished) |
|
Construction Style Attachment
|
Detached |
|
Cooling Type
|
Central Air Conditioning |
|
Exterior Finish
|
Brick |
|
Fireplace Present
|
Yes |
|
Heating Fuel
|
Natural Gas |
|
Heating Type
|
Forced Air |
|
Stories Total
|
2 |
|
Type
|
House |
Parking
Land
|
Acreage
|
No |
|
Sewer
|
Septic System |
|
Size Irregular
|
115 X 300 Ft ; Irregular |
|
Size Total Text
|
115 X 300 Ft ; Irregular |
Rooms
| Level |
Type |
Length |
Width |
Dimensions |
|
Second Level |
Bedroom 3 |
3.79 m |
3.79 m |
3.79 m x 3.79 m |
|
Second Level |
Bedroom 4 |
3.27 m |
3.49 m |
3.27 m x 3.49 m |
|
Second Level |
Primary Bedroom |
7.27 m |
5.78 m |
7.27 m x 5.78 m |
|
Second Level |
Bedroom 2 |
3.79 m |
3.79 m |
3.79 m x 3.79 m |
|
Basement |
Recreational, Games Room |
12.74 m |
11.91 m |
12.74 m x 11.91 m |
|
Main Level |
Living Room |
3.63 m |
3.05 m |
3.63 m x 3.05 m |
|
Main Level |
Dining Room |
3.63 m |
3.09 m |
3.63 m x 3.09 m |
|
Main Level |
Kitchen |
7.39 m |
6.55 m |
7.39 m x 6.55 m |
|
Main Level |
Office |
3.61 m |
3.16 m |
3.61 m x 3.16 m |
|
Main Level |
Family Room |
3.62 m |
6.06 m |
3.62 m x 6.06 m |
|
Main Level |
Pantry |
2.4 m |
1.81 m |
2.4 m x 1.81 m |
|
Main Level |
Laundry Room |
3.59 m |
2.41 m |
3.59 m x 2.41 m |



