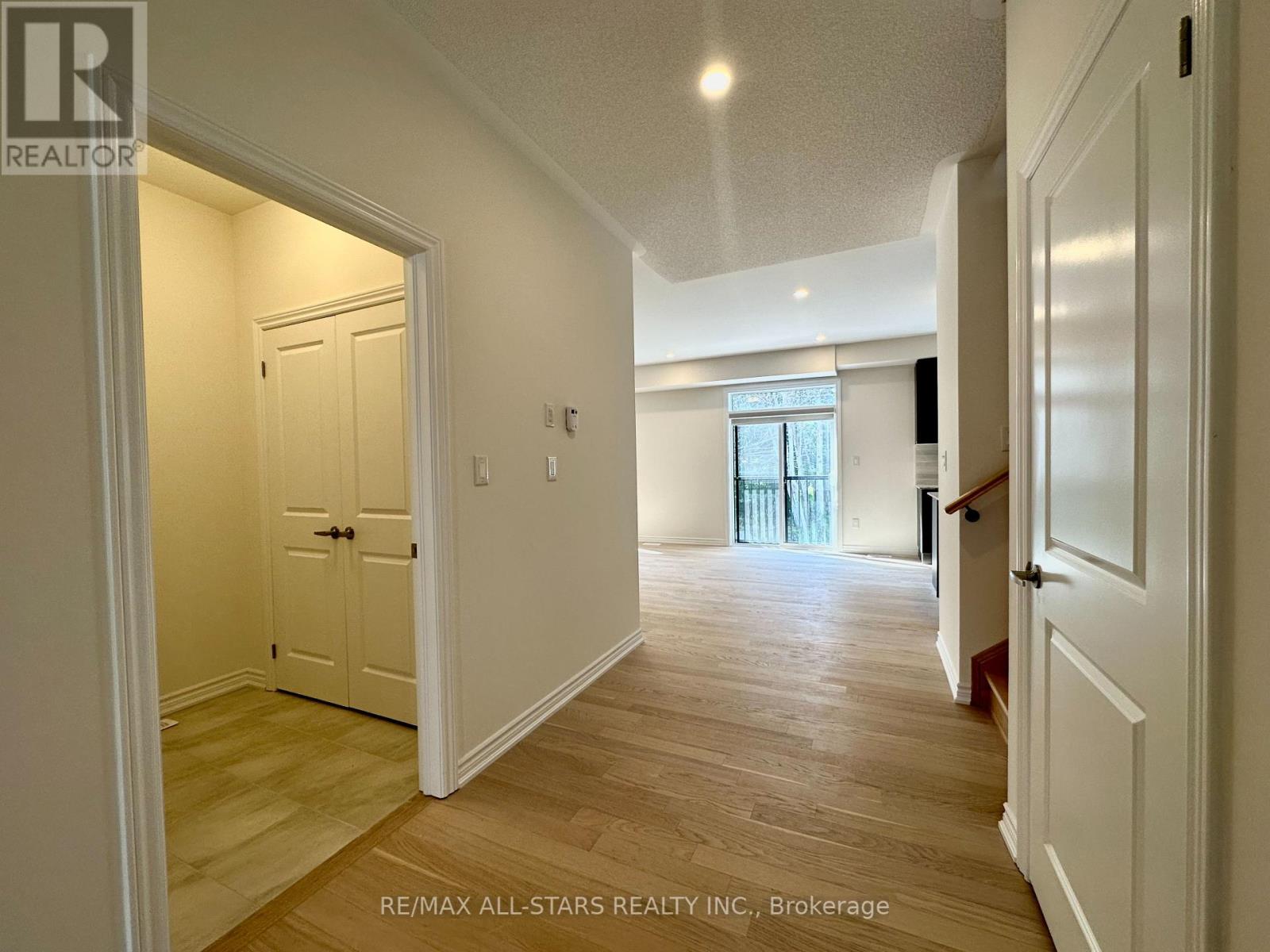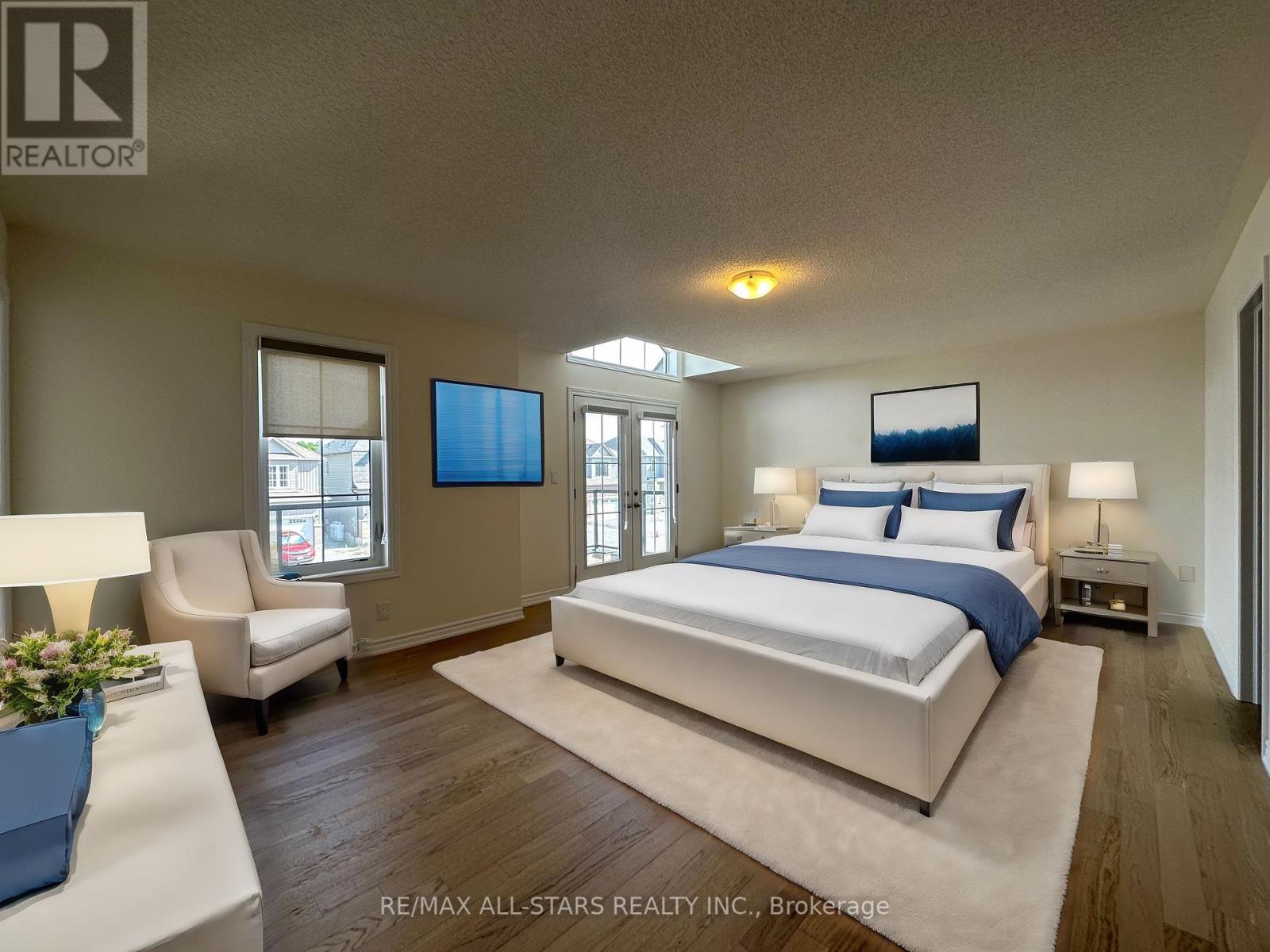3 Bedroom
3 Bathroom
Fireplace
Central Air Conditioning
Forced Air
$3,900 Monthly
This newly built 4-bed, 3.5-bath home in the heart of Bobcaygeon offers modern living with a touch of elegance. The open-concept living and dining area features a propane fireplace, perfect for cozy gatherings, and a main floor den for added convenience. The formal dining room and kitchen are highlighted by granite countertops, providing a stylish and functional space for entertaining. The large primary bedroom boasts a walkout balcony and an en-suite bathroom with a soaker tub, dual sinks, and a glass-tiled shower. Additional features include a full unfinished basement, an attached double car garage, and hardwood flooring throughout. Located within walking distance to beaches, restaurants, and shops, this home combines luxury with prime accessibility. (id:27910)
Property Details
|
MLS® Number
|
X9009350 |
|
Property Type
|
Single Family |
|
Community Name
|
Bobcaygeon |
|
Amenities Near By
|
Beach, Marina, Place Of Worship, Schools |
|
Features
|
Flat Site, Sump Pump |
|
Parking Space Total
|
6 |
Building
|
Bathroom Total
|
3 |
|
Bedrooms Above Ground
|
2 |
|
Bedrooms Below Ground
|
1 |
|
Bedrooms Total
|
3 |
|
Appliances
|
Garage Door Opener Remote(s), Water Heater - Tankless, Water Heater, Dishwasher, Dryer, Garage Door Opener, Range, Refrigerator, Stove, Washer |
|
Basement Development
|
Unfinished |
|
Basement Type
|
Full (unfinished) |
|
Construction Style Attachment
|
Detached |
|
Cooling Type
|
Central Air Conditioning |
|
Exterior Finish
|
Stone, Vinyl Siding |
|
Fireplace Present
|
Yes |
|
Fireplace Total
|
1 |
|
Foundation Type
|
Poured Concrete |
|
Heating Fuel
|
Propane |
|
Heating Type
|
Forced Air |
|
Stories Total
|
2 |
|
Type
|
House |
|
Utility Water
|
Municipal Water |
Parking
Land
|
Acreage
|
No |
|
Land Amenities
|
Beach, Marina, Place Of Worship, Schools |
|
Sewer
|
Sanitary Sewer |
|
Size Irregular
|
49.21 X 120.51 Ft |
|
Size Total Text
|
49.21 X 120.51 Ft|under 1/2 Acre |
Rooms
| Level |
Type |
Length |
Width |
Dimensions |
|
Basement |
Recreational, Games Room |
6.6 m |
8.84 m |
6.6 m x 8.84 m |
|
Basement |
Bedroom 3 |
3.43 m |
3.25 m |
3.43 m x 3.25 m |
|
Basement |
Utility Room |
3.25 m |
5.03 m |
3.25 m x 5.03 m |
|
Main Level |
Foyer |
4.22 m |
1.96 m |
4.22 m x 1.96 m |
|
Main Level |
Kitchen |
3.38 m |
3.51 m |
3.38 m x 3.51 m |
|
Main Level |
Dining Room |
3.15 m |
3.38 m |
3.15 m x 3.38 m |
|
Main Level |
Living Room |
3.38 m |
5.84 m |
3.38 m x 5.84 m |
|
Main Level |
Laundry Room |
2.36 m |
1.7 m |
2.36 m x 1.7 m |
|
Main Level |
Primary Bedroom |
3.38 m |
3.94 m |
3.38 m x 3.94 m |
|
Main Level |
Bedroom 2 |
2.9 m |
3.38 m |
2.9 m x 3.38 m |

















