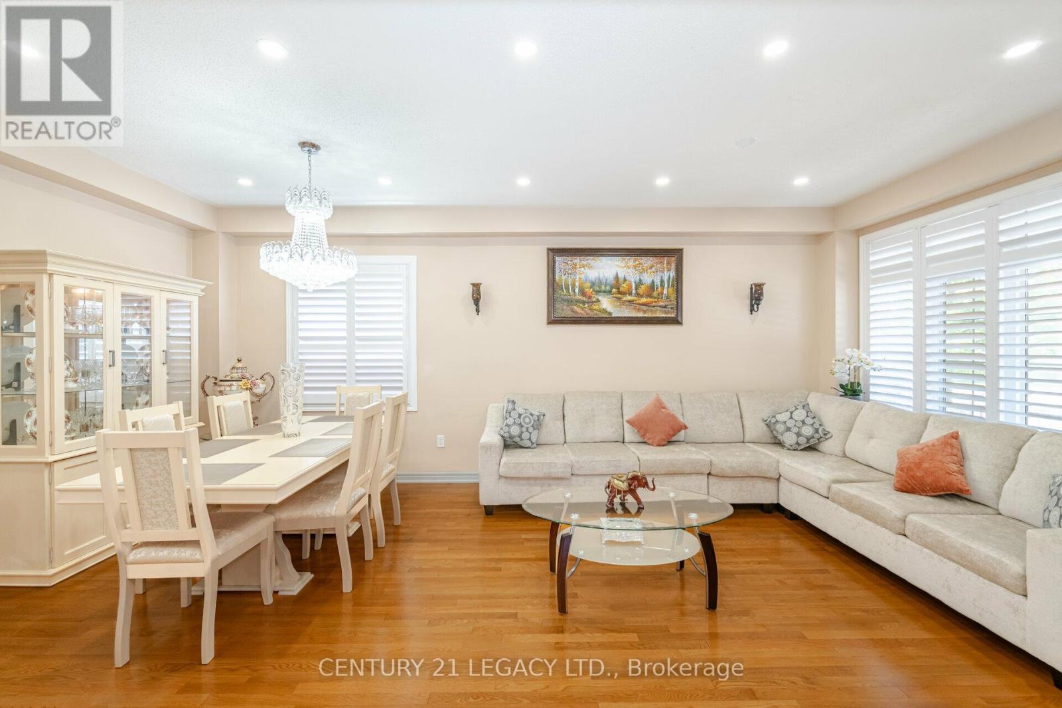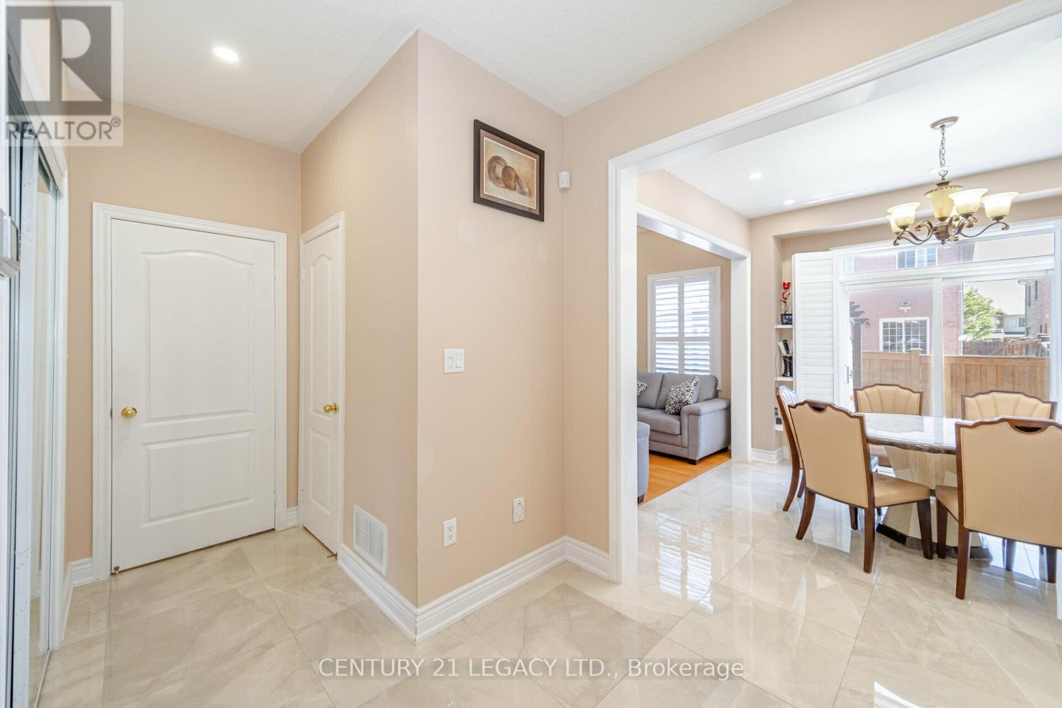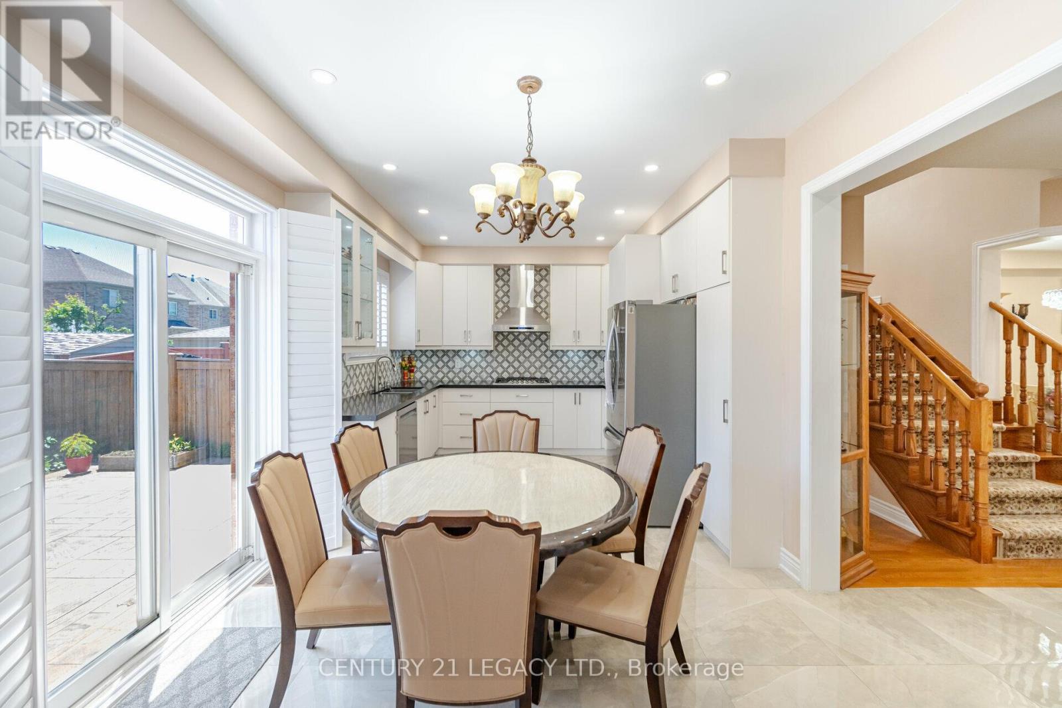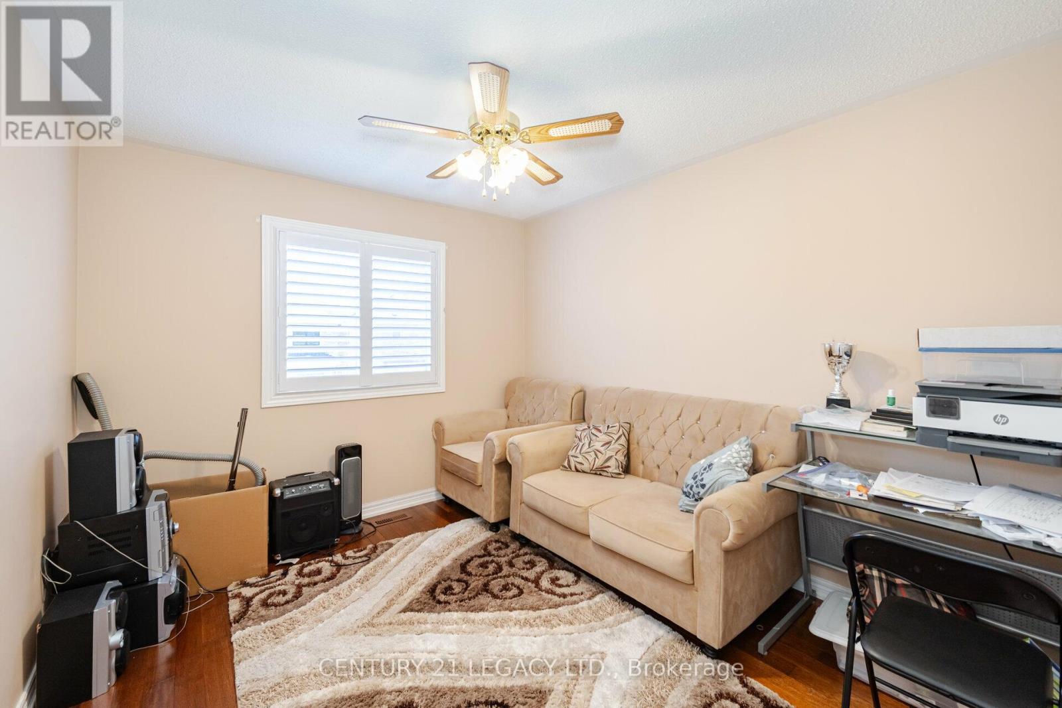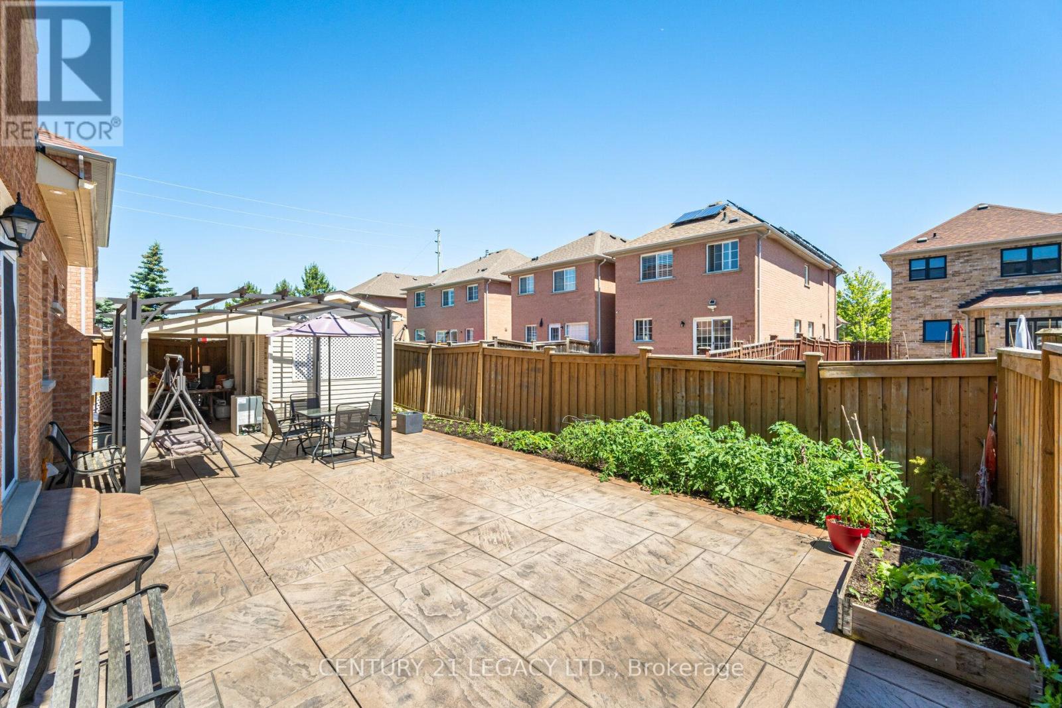6 Bedroom
4 Bathroom
Fireplace
Central Air Conditioning
Forced Air
$1,529,888
Welcome to 5 Huntspoint Dr. Located in Prestigious Castlemore! This Beautiful detached comes with loads of upgrades, it features: 4 bdrms, 3.5 baths, double car garage, a LEGAL basement apartment, open concept main floor, a separate family room w/gas fireplace, a newly upgraded kitchen (2023) with porcelain floor tiles, hardwood floors through out main & upper level, separate laundries, inside access to garage, 4 car driveway, stamped concrete t/out. Furnace (2015), Roof (2015), W/Tank (2022). Too much to mentioned. Shows 10+++++ **** EXTRAS **** Exterior & Interior Pot Lights, Security System (Assumable). (id:27910)
Property Details
|
MLS® Number
|
W8483352 |
|
Property Type
|
Single Family |
|
Community Name
|
Bram East |
|
Amenities Near By
|
Public Transit, Schools, Place Of Worship |
|
Community Features
|
School Bus, Community Centre |
|
Parking Space Total
|
6 |
Building
|
Bathroom Total
|
4 |
|
Bedrooms Above Ground
|
4 |
|
Bedrooms Below Ground
|
2 |
|
Bedrooms Total
|
6 |
|
Appliances
|
Water Heater, Dryer, Microwave, Refrigerator, Stove, Washer, Window Coverings |
|
Basement Features
|
Apartment In Basement, Separate Entrance |
|
Basement Type
|
N/a |
|
Construction Style Attachment
|
Detached |
|
Cooling Type
|
Central Air Conditioning |
|
Exterior Finish
|
Brick |
|
Fireplace Present
|
Yes |
|
Fireplace Total
|
1 |
|
Foundation Type
|
Poured Concrete |
|
Heating Fuel
|
Natural Gas |
|
Heating Type
|
Forced Air |
|
Stories Total
|
2 |
|
Type
|
House |
|
Utility Water
|
Municipal Water |
Parking
Land
|
Acreage
|
No |
|
Land Amenities
|
Public Transit, Schools, Place Of Worship |
|
Sewer
|
Sanitary Sewer |
|
Size Irregular
|
45.01 X 85.3 Ft |
|
Size Total Text
|
45.01 X 85.3 Ft |
Rooms
| Level |
Type |
Length |
Width |
Dimensions |
|
Second Level |
Primary Bedroom |
5.72 m |
4.52 m |
5.72 m x 4.52 m |
|
Second Level |
Bedroom 2 |
3.95 m |
3.3 m |
3.95 m x 3.3 m |
|
Second Level |
Bedroom 3 |
3.65 m |
3.3 m |
3.65 m x 3.3 m |
|
Second Level |
Bedroom 4 |
3.4 m |
3.06 m |
3.4 m x 3.06 m |
|
Lower Level |
Bedroom 5 |
3.5 m |
3.25 m |
3.5 m x 3.25 m |
|
Lower Level |
Bedroom |
3.41 m |
3.22 m |
3.41 m x 3.22 m |
|
Lower Level |
Kitchen |
3.55 m |
3.2 m |
3.55 m x 3.2 m |
|
Main Level |
Living Room |
6.39 m |
3.55 m |
6.39 m x 3.55 m |
|
Main Level |
Dining Room |
6.39 m |
3.55 m |
6.39 m x 3.55 m |
|
Main Level |
Family Room |
5.11 m |
3.24 m |
5.11 m x 3.24 m |
|
Main Level |
Kitchen |
5.5 m |
3.24 m |
5.5 m x 3.24 m |
|
Main Level |
Laundry Room |
2.43 m |
2.25 m |
2.43 m x 2.25 m |
Utilities






