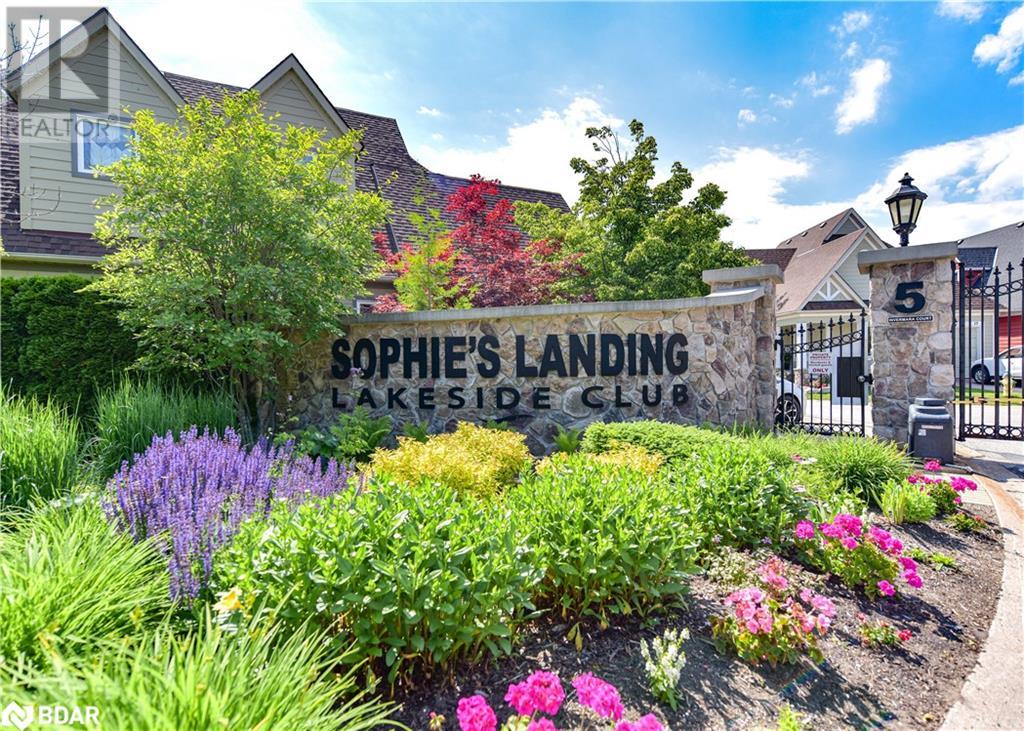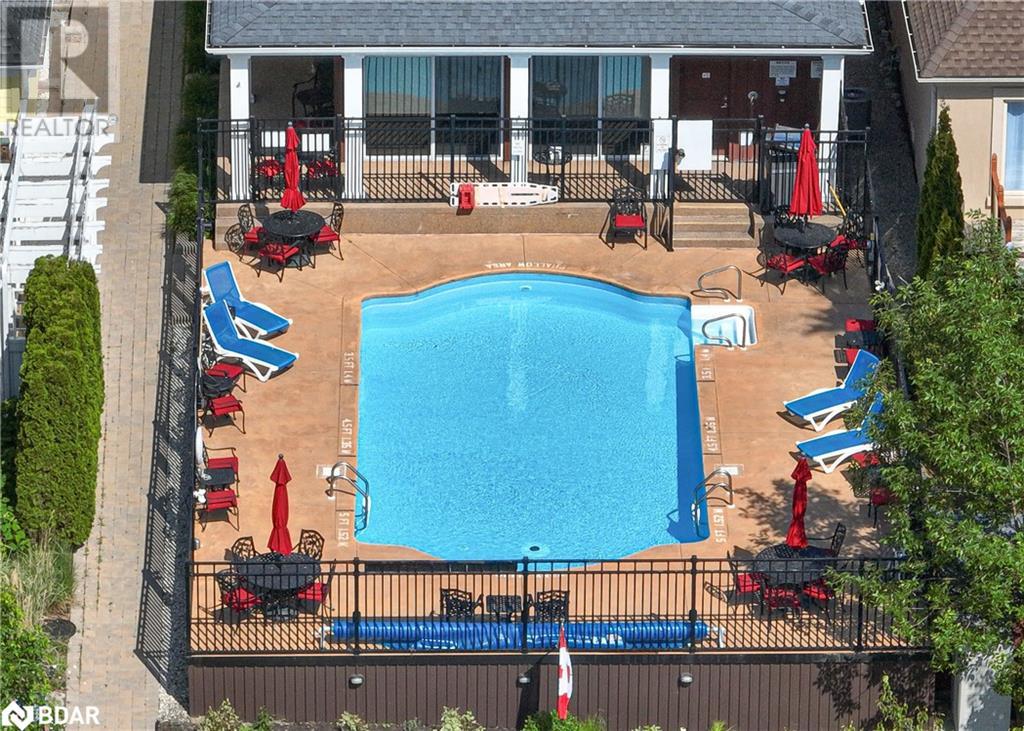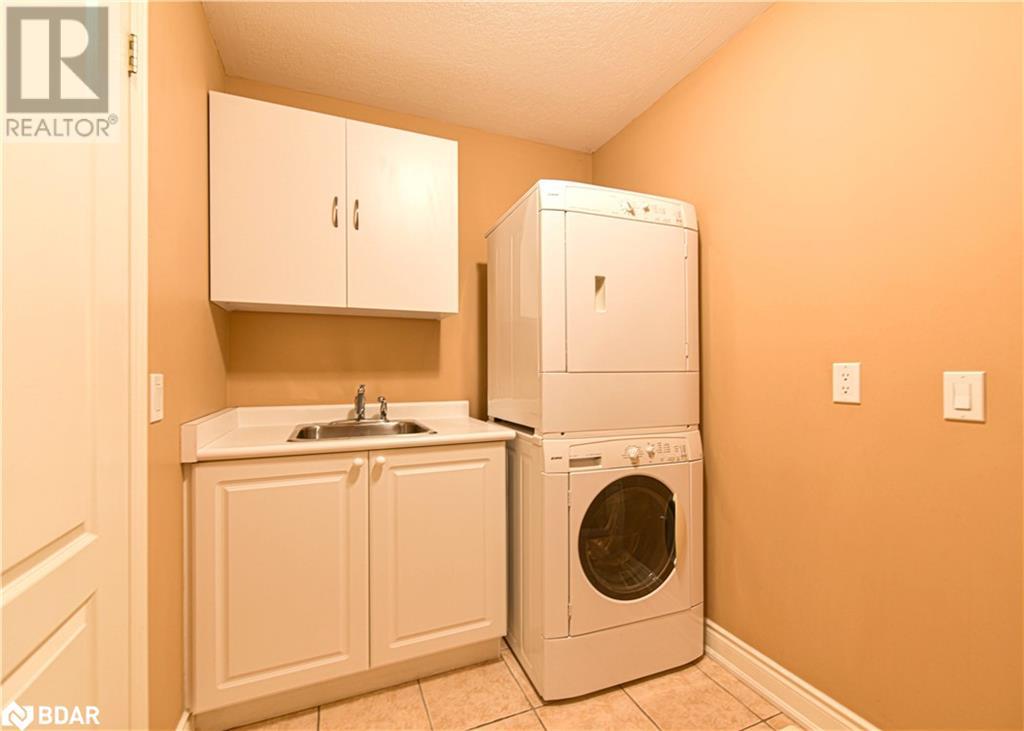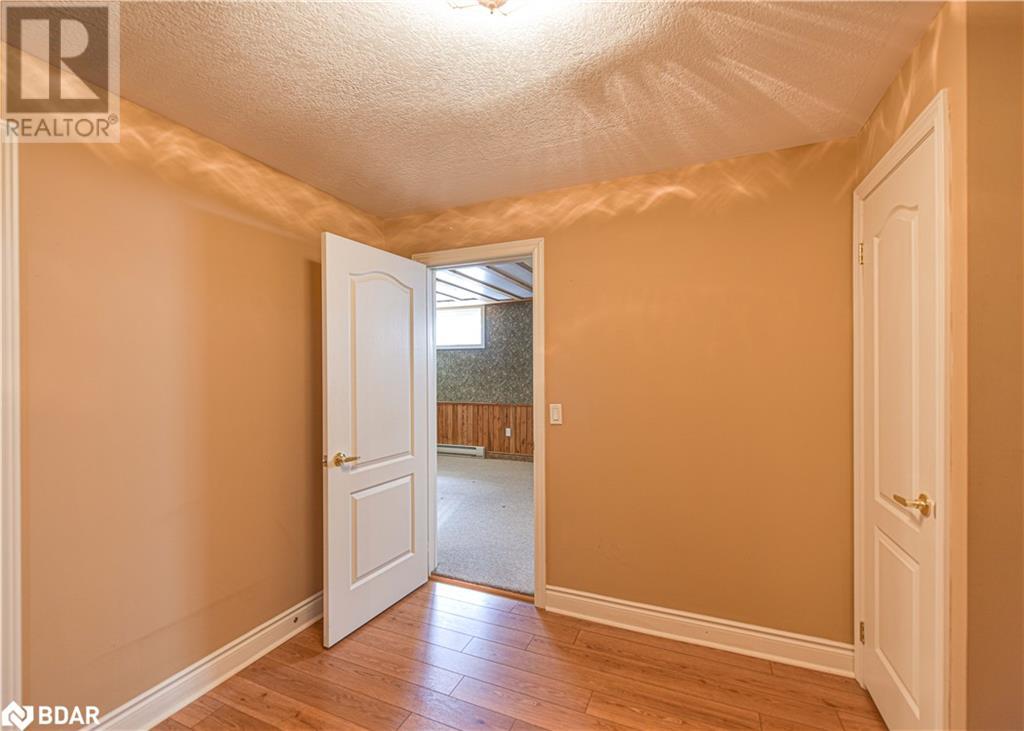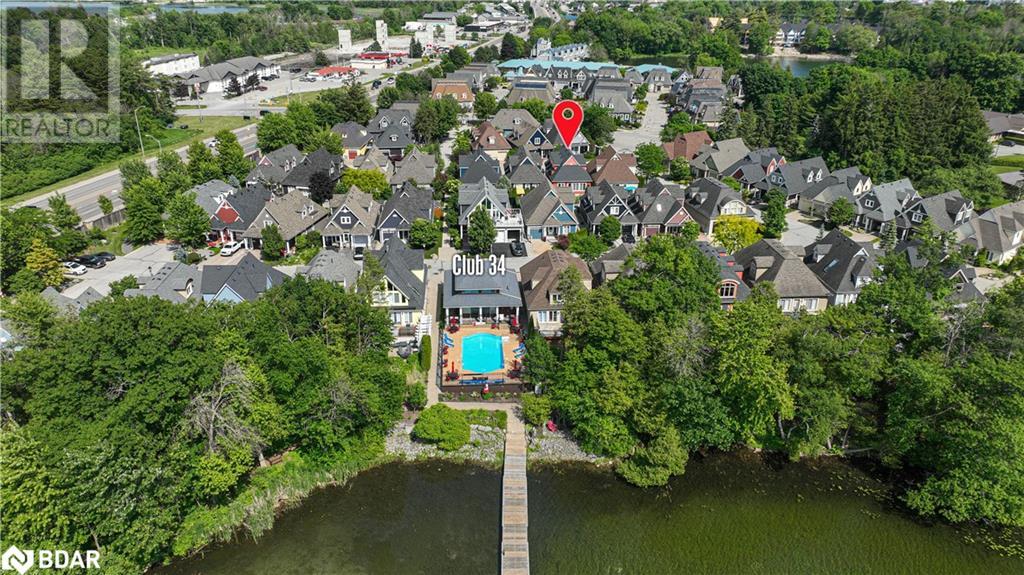3 Bedroom
2 Bathroom
1792 sqft
Bungalow
Fireplace
Central Air Conditioning
Baseboard Heaters, Forced Air, Hot Water Radiator Heat
Landscaped
$875,000Maintenance,
$351.40 Monthly
Secured waterfront living at it's best. Beautiful waterfront community with Community Centre and pool area. Dock rentals available. 3 BDR Bungaloft with single car garage & 1 parking space in driveway. Primary bedrooms s on each level with semi ensuites. Large great room with 18' high valted ceiling and walkout to back yard. Located on Lake Simcoe very close to the Narrows. walk in from garage to laundry room & kitchen. Partially finished basement with small office area and workshop. This home is ready for the next stage in your life with Lake Head University, Georgian College, Costco and Orillia's beautiful downtown waterfront redevelopment. Internet, Cable & Phone package for $56.50 monthly. (id:27910)
Property Details
|
MLS® Number
|
40606181 |
|
Property Type
|
Single Family |
|
Amenities Near By
|
Beach, Golf Nearby, Marina, Playground |
|
Features
|
Balcony |
|
Parking Space Total
|
2 |
Building
|
Bathroom Total
|
2 |
|
Bedrooms Above Ground
|
3 |
|
Bedrooms Total
|
3 |
|
Appliances
|
Dishwasher, Dryer, Refrigerator, Stove, Washer, Hood Fan, Window Coverings |
|
Architectural Style
|
Bungalow |
|
Basement Development
|
Partially Finished |
|
Basement Type
|
Full (partially Finished) |
|
Constructed Date
|
2005 |
|
Construction Material
|
Wood Frame |
|
Construction Style Attachment
|
Detached |
|
Cooling Type
|
Central Air Conditioning |
|
Exterior Finish
|
Wood |
|
Fireplace Present
|
Yes |
|
Fireplace Total
|
1 |
|
Heating Fuel
|
Natural Gas |
|
Heating Type
|
Baseboard Heaters, Forced Air, Hot Water Radiator Heat |
|
Stories Total
|
1 |
|
Size Interior
|
1792 Sqft |
|
Type
|
House |
|
Utility Water
|
Municipal Water |
Parking
Land
|
Access Type
|
Water Access, Highway Access |
|
Acreage
|
No |
|
Land Amenities
|
Beach, Golf Nearby, Marina, Playground |
|
Landscape Features
|
Landscaped |
|
Sewer
|
Municipal Sewage System |
|
Size Depth
|
98 Ft |
|
Size Frontage
|
32 Ft |
|
Zoning Description
|
Residential |
Rooms
| Level |
Type |
Length |
Width |
Dimensions |
|
Second Level |
Bedroom |
|
|
11'2'' x 9'7'' |
|
Second Level |
Primary Bedroom |
|
|
14'4'' x 15'6'' |
|
Second Level |
3pc Bathroom |
|
|
11'3'' x 3'9'' |
|
Main Level |
4pc Bathroom |
|
|
8'6'' x 5'11'' |
|
Main Level |
Primary Bedroom |
|
|
13'3'' x 11'9'' |
|
Main Level |
Eat In Kitchen |
|
|
19'5'' x 9'8'' |
|
Main Level |
Great Room |
|
|
26'1'' x 11'7'' |
Utilities
|
Cable
|
Available |
|
Telephone
|
Available |


