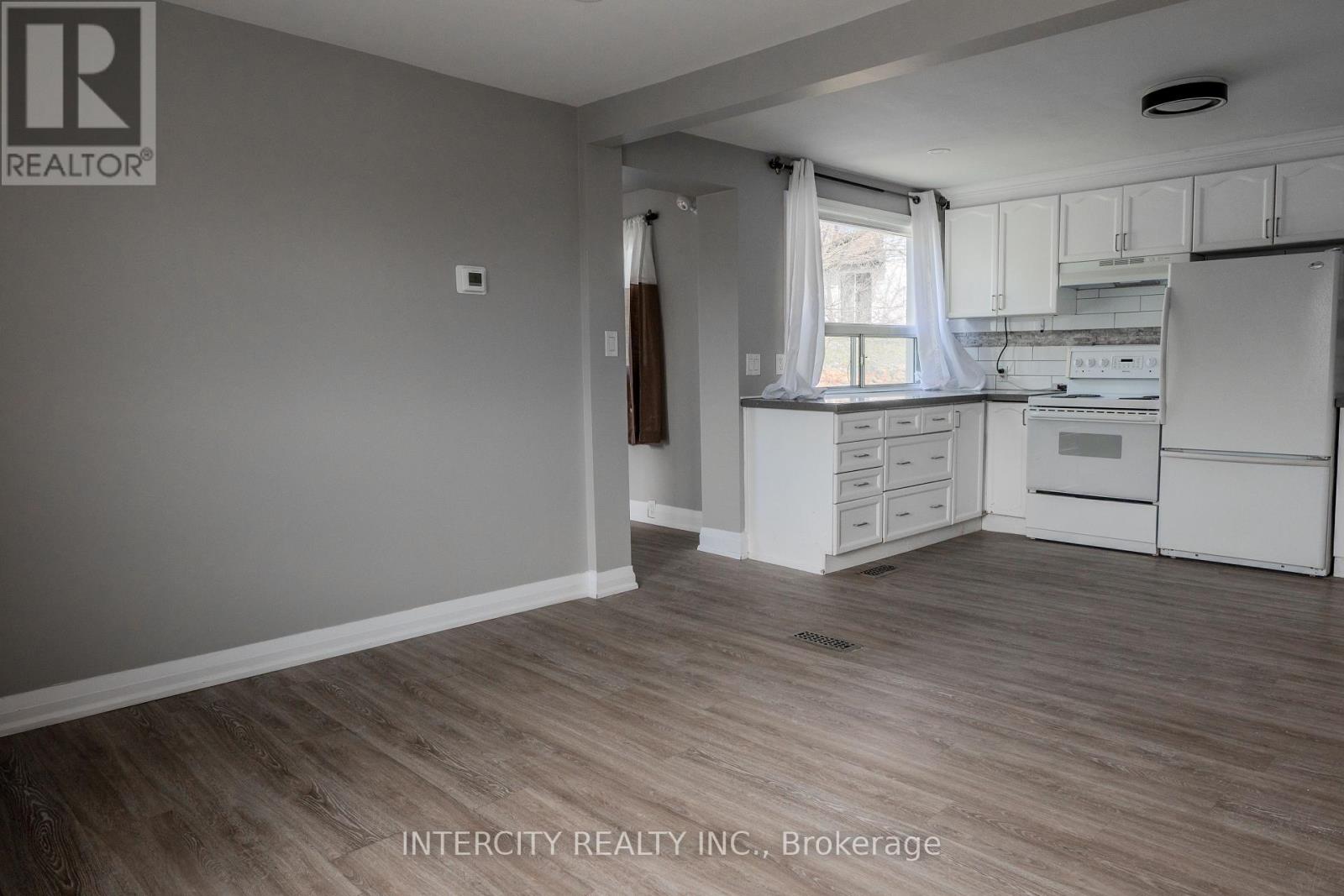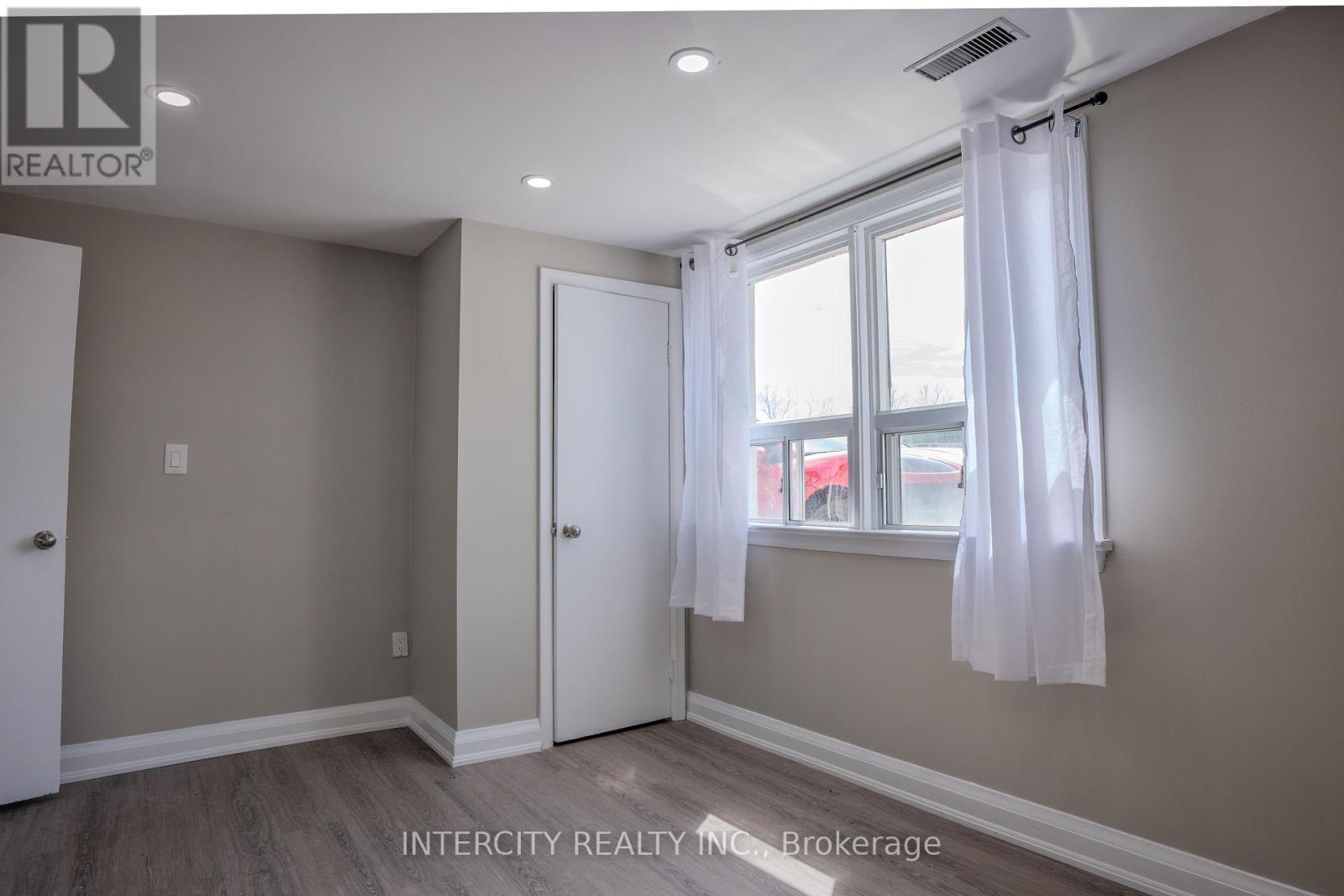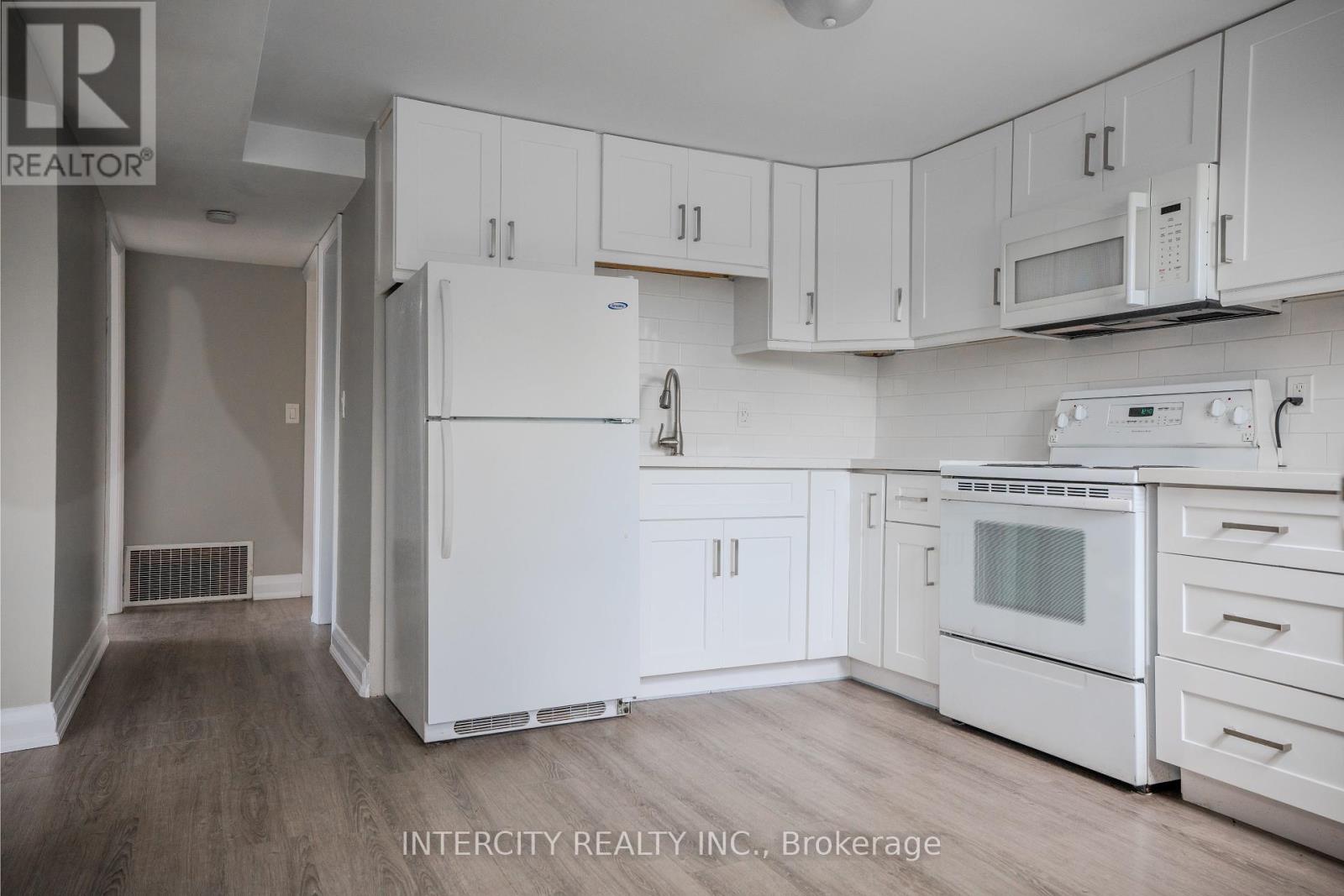5 Bedroom
3 Bathroom
Central Air Conditioning
Forced Air
$799,999
Desirable ,Large Duplex detached with 2 Car Garage, Ideal Turnkey Income Opportunity, Vacant, ### Start fresh and choose your own Tenants, Easy to rent out 3 + 2 Bedrooms, Independent Entrances, Separate Hydro meters, 2 HWT, Extensively renovated, Lots of parking, Huge lot, Nice curb appeal, Ravine Vibes, Located within Intensification Area: ""Go Station""### **** EXTRAS **** Newer Furnace, A/C, Roof Shingles In 2021. Detached Double Garage. Large Newer Asphalt Driveway 2019. Two Separate Outdoor Storage Sheds.2 Laundry . Great Location Walk To Go, Downtown Main Street.. (id:27910)
Property Details
|
MLS® Number
|
W8447340 |
|
Property Type
|
Single Family |
|
Community Name
|
Georgetown |
|
Parking Space Total
|
10 |
Building
|
Bathroom Total
|
3 |
|
Bedrooms Above Ground
|
3 |
|
Bedrooms Below Ground
|
2 |
|
Bedrooms Total
|
5 |
|
Appliances
|
Dryer, Refrigerator, Stove, Two Stoves, Washer, Window Coverings |
|
Basement Development
|
Finished |
|
Basement Type
|
N/a (finished) |
|
Construction Style Attachment
|
Detached |
|
Cooling Type
|
Central Air Conditioning |
|
Exterior Finish
|
Stucco |
|
Foundation Type
|
Unknown |
|
Heating Fuel
|
Natural Gas |
|
Heating Type
|
Forced Air |
|
Stories Total
|
2 |
|
Type
|
House |
|
Utility Water
|
Municipal Water |
Parking
Land
|
Acreage
|
No |
|
Sewer
|
Sanitary Sewer |
|
Size Irregular
|
40 X 132 Ft |
|
Size Total Text
|
40 X 132 Ft |
Rooms
| Level |
Type |
Length |
Width |
Dimensions |
|
Second Level |
Kitchen |
2.59 m |
3.64 m |
2.59 m x 3.64 m |
|
Second Level |
Bedroom |
4.7 m |
3.29 m |
4.7 m x 3.29 m |
|
Second Level |
Bedroom |
3.32 m |
3.32 m |
3.32 m x 3.32 m |
|
Second Level |
Bedroom 3 |
3.7 m |
1.99 m |
3.7 m x 1.99 m |
|
Second Level |
Great Room |
3.79 m |
3.59 m |
3.79 m x 3.59 m |
|
Ground Level |
Great Room |
4.39 m |
3.14 m |
4.39 m x 3.14 m |
|
Ground Level |
Kitchen |
3.39 m |
3.32 m |
3.39 m x 3.32 m |
|
Ground Level |
Bedroom |
4.04 m |
3.14 m |
4.04 m x 3.14 m |
|
Ground Level |
Bedroom |
3.54 m |
3.14 m |
3.54 m x 3.14 m |




























