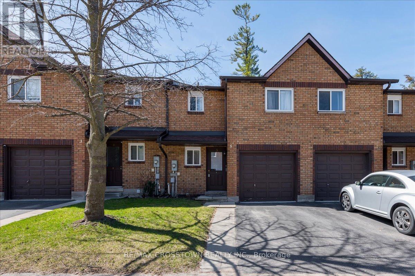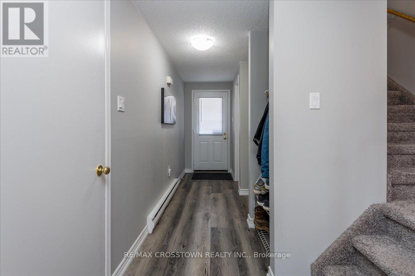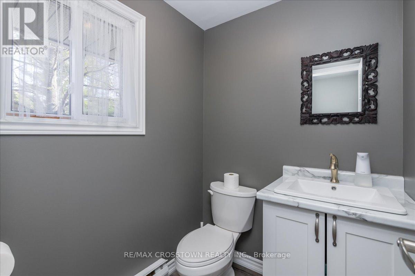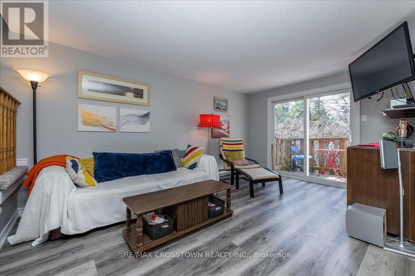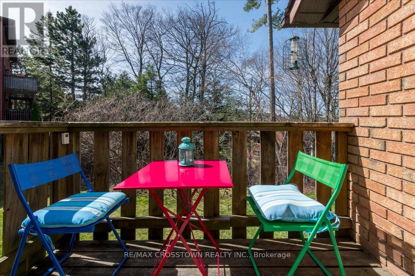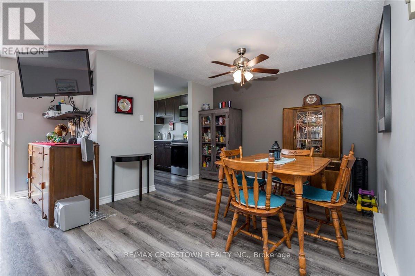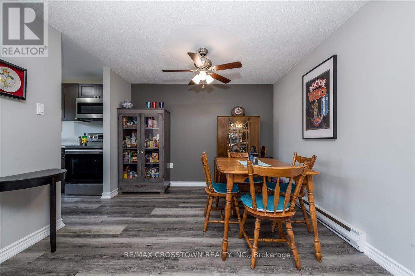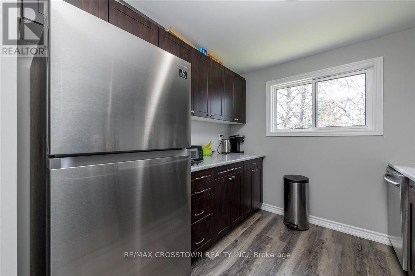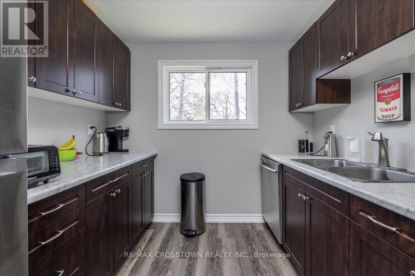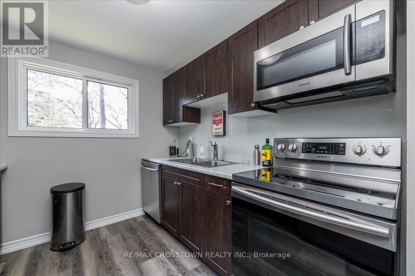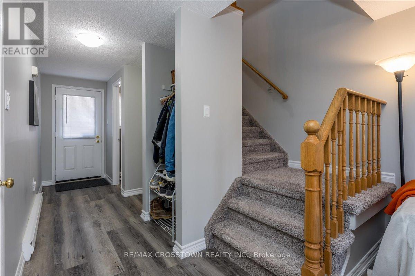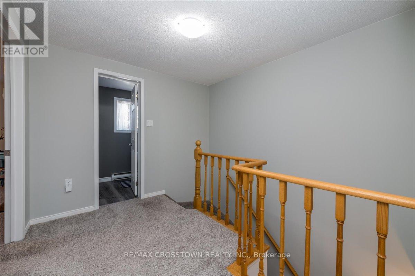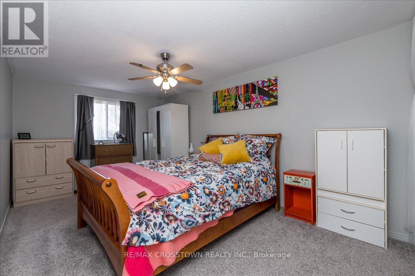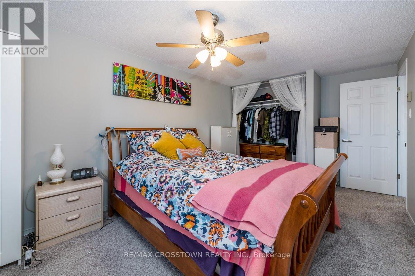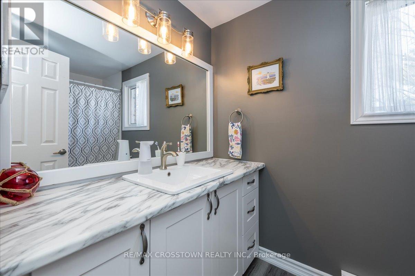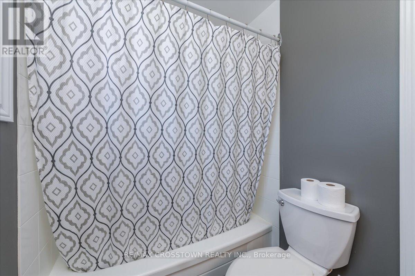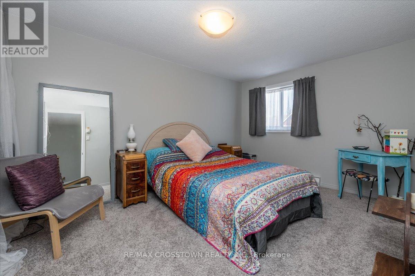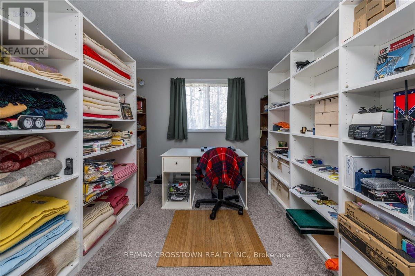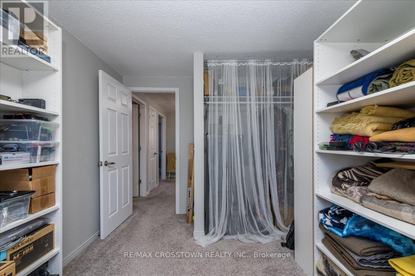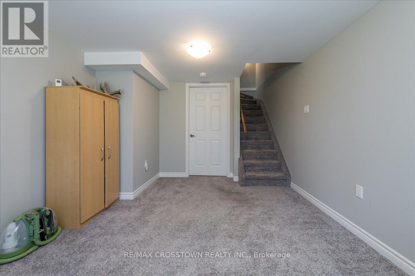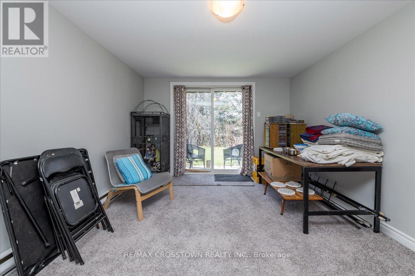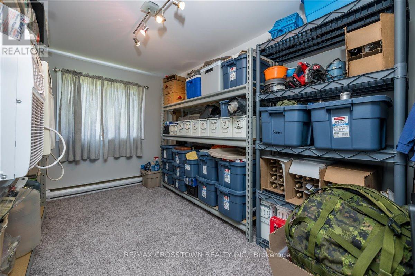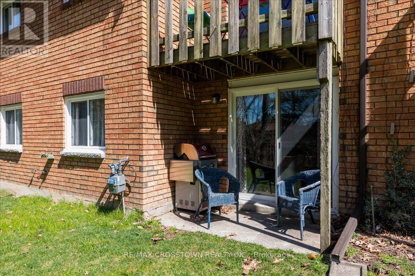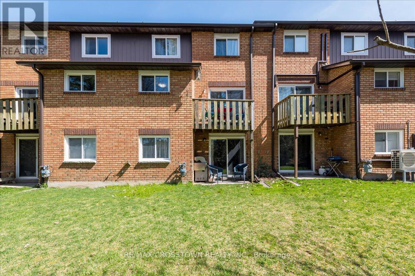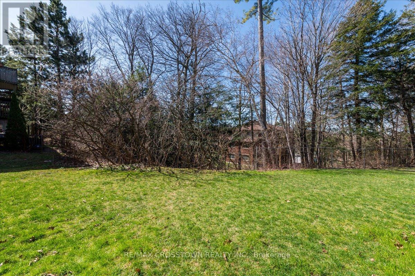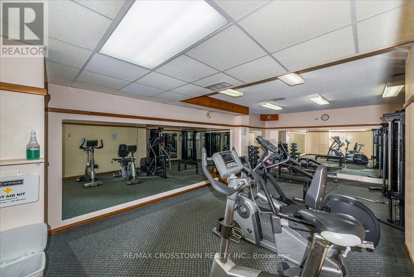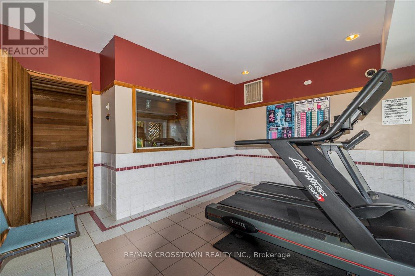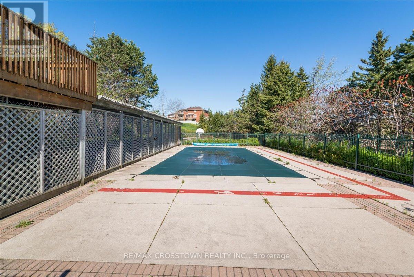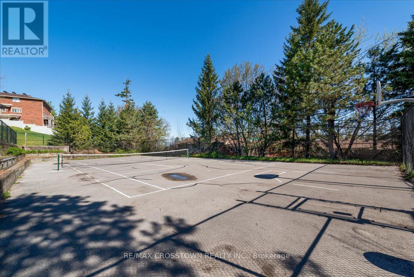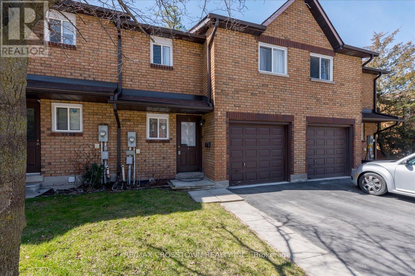3 Bedroom
2 Bathroom
Outdoor Pool
Baseboard Heaters
$509,000Maintenance,
$498 Monthly
Great opportunity to get your foot in the ""home ownership"" door! This bright spacious townhouse was professionally renovated ""back to the studs"" in 2019. On the upper level there are 3 good sized bedrooms & a 4pc bath. The main level includes a modern kitchen with stainless steel appls, separate dining room, 2 pc powder rm & a living rm with a walkout to back deck. Inside entry from the garage is another great feature. The lower level offers the possibility for extended family space with a walk-out basement that includes a finished rec room, another good sized finished room currently used for storage plus another smaller room which has been roughed in for a bathroom. You'll be truly impressed by the overall layout of this home along with the great amenities that being a resident has to offer. Within a short walking distance you'll find the rec centre which incls an outdoor pool, fitness room, party room & tennis court. Children's play area, visitor parking in various areas of the complex and extra resident parking (for a low mthly fee) complete the lifestyle. Conveniently located to shopping, schools & hwy 400 is an added bonus! Low inventory means act quickly to view this property!! (id:27910)
Property Details
|
MLS® Number
|
S8248128 |
|
Property Type
|
Single Family |
|
Community Name
|
Ardagh |
|
Amenities Near By
|
Beach, Public Transit |
|
Community Features
|
Community Centre, School Bus |
|
Features
|
Balcony |
|
Parking Space Total
|
2 |
|
Pool Type
|
Outdoor Pool |
|
Structure
|
Tennis Court |
Building
|
Bathroom Total
|
2 |
|
Bedrooms Above Ground
|
3 |
|
Bedrooms Total
|
3 |
|
Amenities
|
Party Room, Visitor Parking, Exercise Centre |
|
Basement Features
|
Separate Entrance, Walk Out |
|
Basement Type
|
N/a |
|
Exterior Finish
|
Brick |
|
Heating Fuel
|
Electric |
|
Heating Type
|
Baseboard Heaters |
|
Stories Total
|
2 |
|
Type
|
Row / Townhouse |
Parking
|
Attached Garage
|
|
|
Visitor Parking
|
|
Land
|
Acreage
|
No |
|
Land Amenities
|
Beach, Public Transit |
|
Surface Water
|
Lake/pond |
Rooms
| Level |
Type |
Length |
Width |
Dimensions |
|
Lower Level |
Recreational, Games Room |
5.64 m |
3.2 m |
5.64 m x 3.2 m |
|
Lower Level |
Other |
3.35 m |
2.57 m |
3.35 m x 2.57 m |
|
Main Level |
Kitchen |
2.64 m |
2.64 m |
2.64 m x 2.64 m |
|
Main Level |
Dining Room |
3.15 m |
2.74 m |
3.15 m x 2.74 m |
|
Main Level |
Living Room |
4.62 m |
3.23 m |
4.62 m x 3.23 m |
|
Upper Level |
Primary Bedroom |
4.95 m |
3.05 m |
4.95 m x 3.05 m |
|
Upper Level |
Bedroom 2 |
3.89 m |
2.84 m |
3.89 m x 2.84 m |
|
Upper Level |
Bedroom 3 |
4.04 m |
3.02 m |
4.04 m x 3.02 m |

