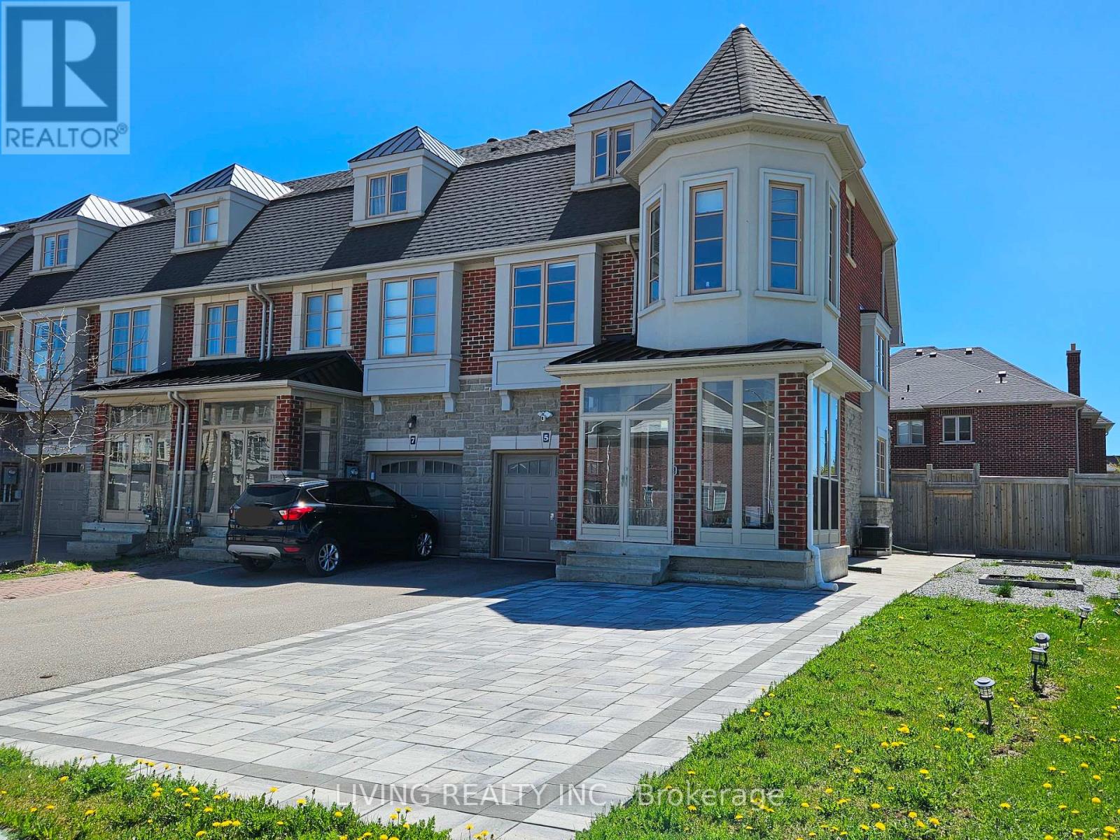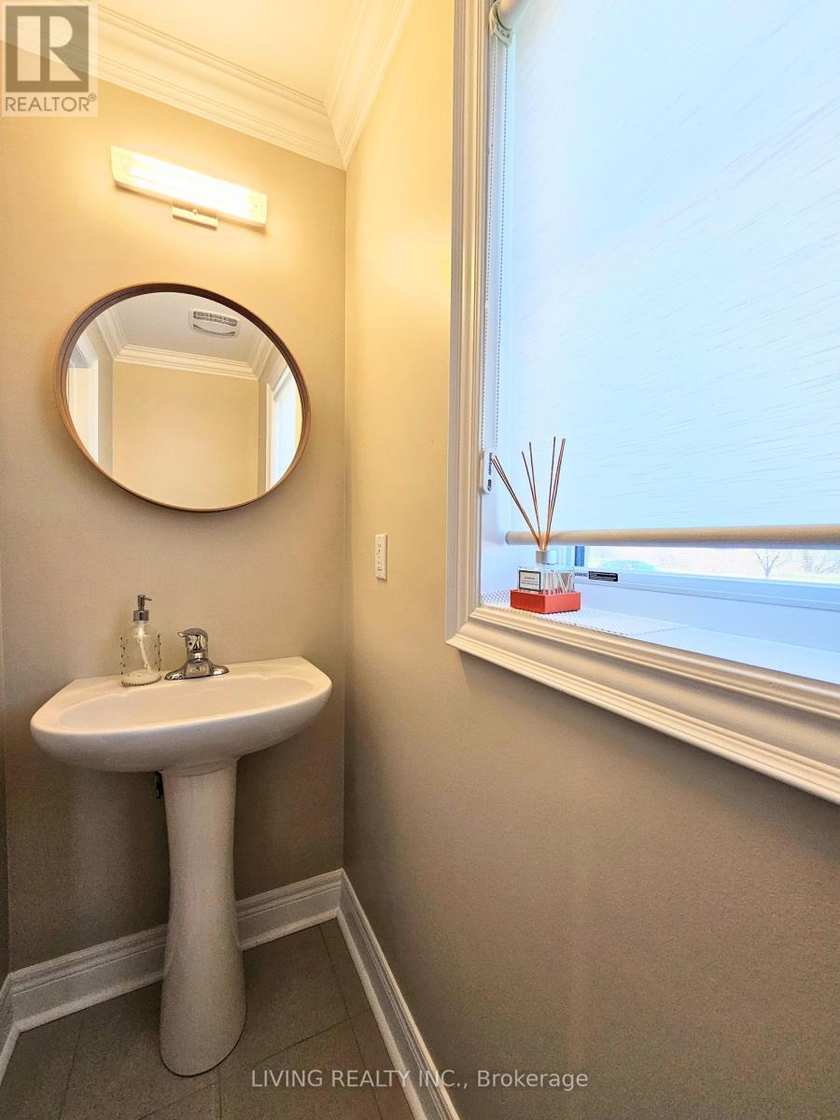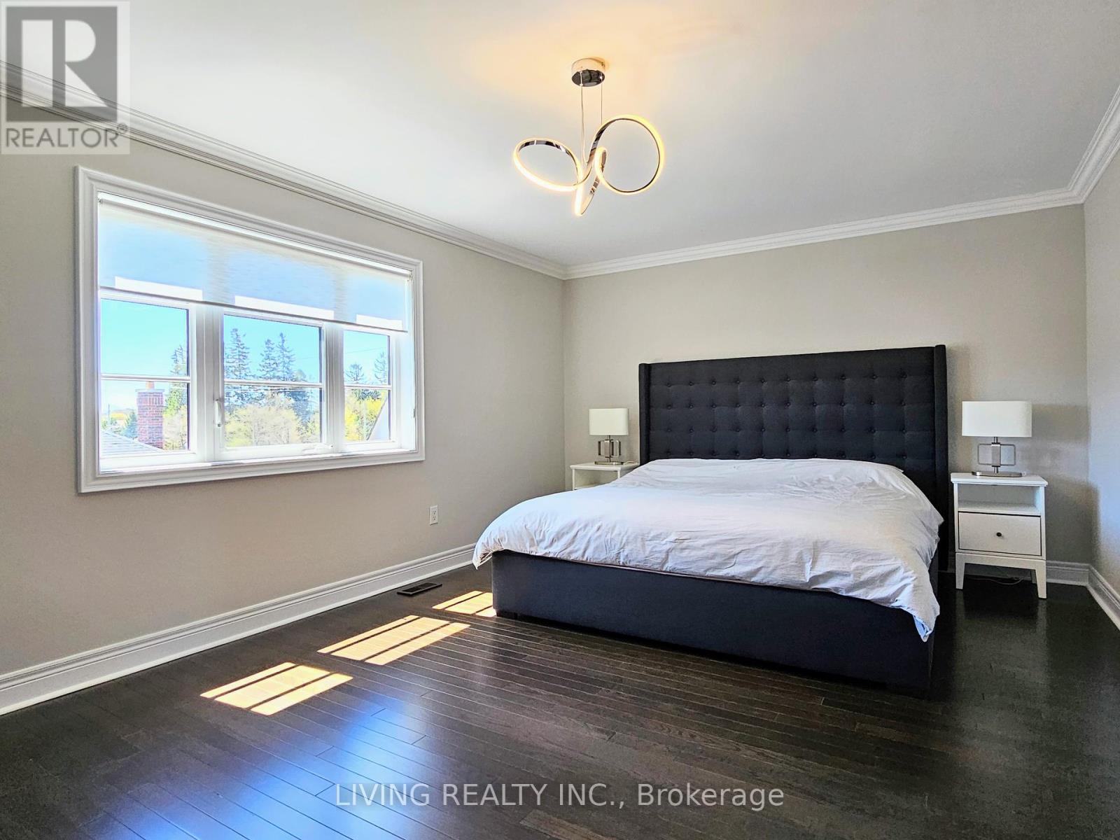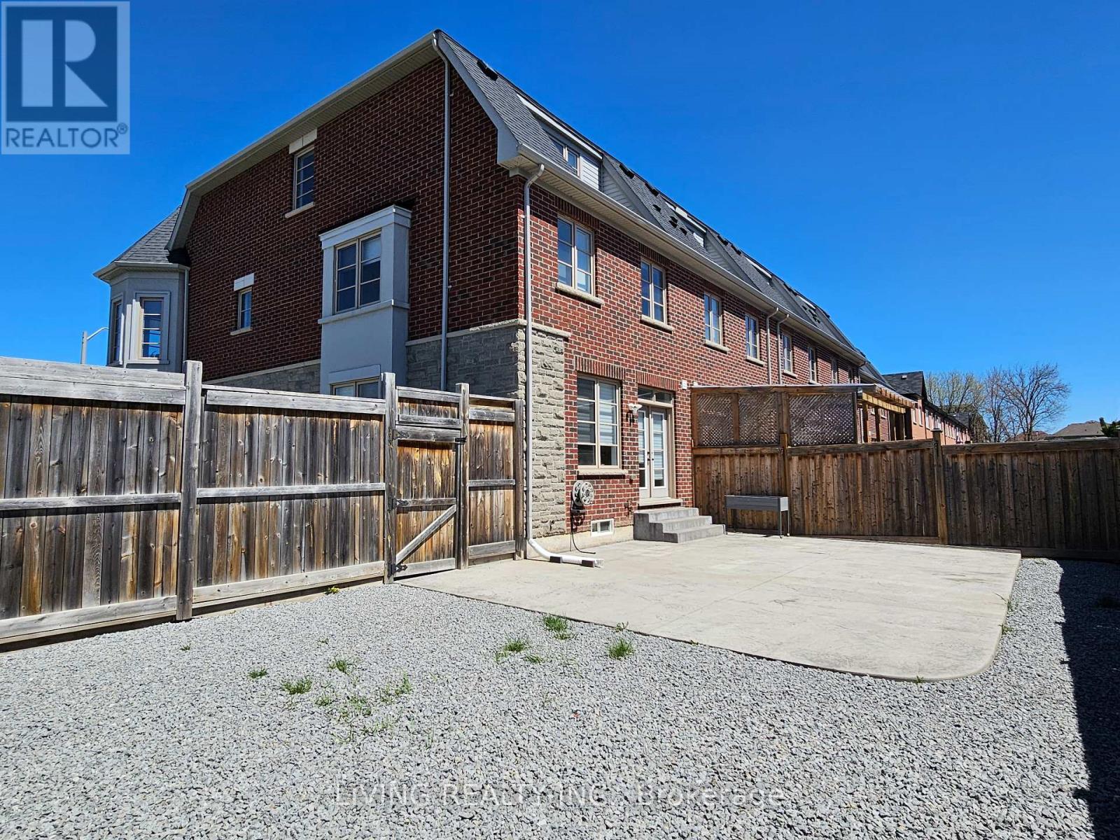5 Bedroom
4 Bathroom
Fireplace
Central Air Conditioning
Forced Air
$1,279,000
Fall in love with this beautiful 4+1 bedrooms 4 washrooms freehold end unit townhome nested in Oak Ridges, like a semi-Detached home. Open concept floor plan with abundant natural sunlight. Smooth ceiling with crown molding throughout. Iron wrought pickets, huge master bedroom with spacious walk-in closet and 4 Pc ensuite with nook, frameless shower and double vanity. Lots of modern upgrades. Large driveway for parking for 4 cars. 2nd floor laundry, ample storage space and a walkout to a fully landscaped low maintenance private yard. (id:27910)
Property Details
|
MLS® Number
|
N8373402 |
|
Property Type
|
Single Family |
|
Community Name
|
Oak Ridges |
|
Amenities Near By
|
Park |
|
Features
|
Cul-de-sac, Carpet Free |
|
Parking Space Total
|
5 |
Building
|
Bathroom Total
|
4 |
|
Bedrooms Above Ground
|
4 |
|
Bedrooms Below Ground
|
1 |
|
Bedrooms Total
|
5 |
|
Appliances
|
Dishwasher, Dryer, Range, Refrigerator, Stove, Washer, Window Coverings |
|
Basement Development
|
Finished |
|
Basement Type
|
N/a (finished) |
|
Construction Style Attachment
|
Attached |
|
Cooling Type
|
Central Air Conditioning |
|
Exterior Finish
|
Brick |
|
Fireplace Present
|
Yes |
|
Foundation Type
|
Concrete |
|
Heating Fuel
|
Natural Gas |
|
Heating Type
|
Forced Air |
|
Stories Total
|
3 |
|
Type
|
Row / Townhouse |
|
Utility Water
|
Municipal Water |
Parking
Land
|
Acreage
|
No |
|
Land Amenities
|
Park |
|
Sewer
|
Sanitary Sewer |
|
Size Irregular
|
33.01 X 102.8 Ft ; 12.25 Ft X102.80x47.65x97.31x 6.69x14.05 |
|
Size Total Text
|
33.01 X 102.8 Ft ; 12.25 Ft X102.80x47.65x97.31x 6.69x14.05|under 1/2 Acre |
Rooms
| Level |
Type |
Length |
Width |
Dimensions |
|
Second Level |
Bedroom 2 |
5.31 m |
3.53 m |
5.31 m x 3.53 m |
|
Second Level |
Bedroom 3 |
3.86 m |
2.72 m |
3.86 m x 2.72 m |
|
Second Level |
Bedroom 4 |
4.57 m |
2.74 m |
4.57 m x 2.74 m |
|
Third Level |
Primary Bedroom |
5.61 m |
3.78 m |
5.61 m x 3.78 m |
|
Basement |
Bedroom |
4.8 m |
4.32 m |
4.8 m x 4.32 m |
|
Ground Level |
Living Room |
5 m |
2.95 m |
5 m x 2.95 m |
|
Ground Level |
Dining Room |
5 m |
2.95 m |
5 m x 2.95 m |
|
Ground Level |
Kitchen |
3.14 m |
3.5 m |
3.14 m x 3.5 m |
|
Ground Level |
Eating Area |
3.15 m |
2.69 m |
3.15 m x 2.69 m |






















