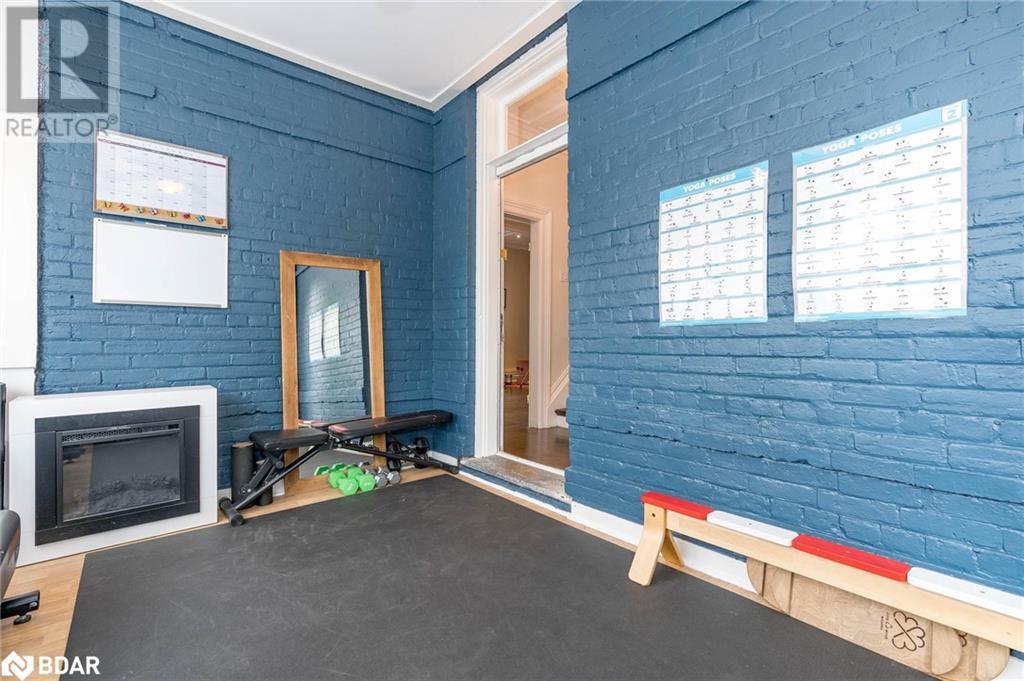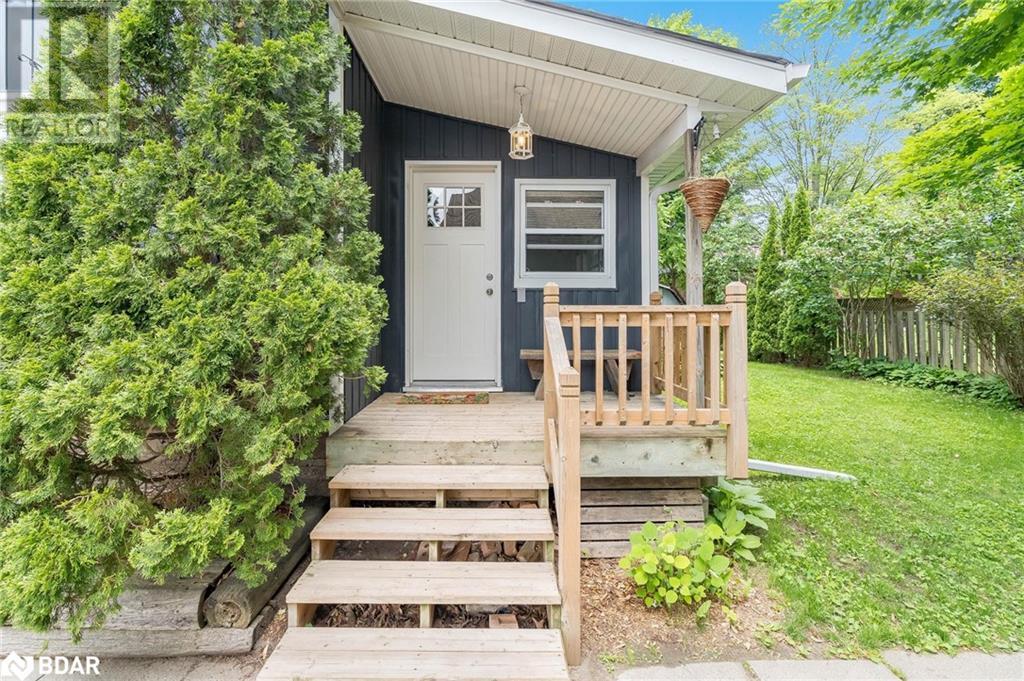5 Bedroom
2 Bathroom
2282 sqft
2 Level
Fireplace
None
$774,900
Top 5 Reasons You Will Love This Home: 1) Meticulously cared for, this charming century home exudes timeless appeal, benefits from a new high-efficiency boiler and boasts modern features, including a double-car garage complete with a fast level 2 EV charger 2) Beautiful living room with a wood-burning fireplace, accent wall, and large bright windows, creating a warm and inviting atmosphere 3) Main level bedroom with an ensuite, complemented by an updated kitchen with a pantry and four additional bedrooms, perfect for a growing family and generational living 4) Beautifully landscaped yard with mature gardens, covered decks, and new eaves with leaf guards, all offering both beauty and functionality 5) Prime location within walking distance of the library, downtown shops, and restaurants, providing convenience and a vibrant lifestyle. Age 128. Visit our website for more detailed information. (id:27910)
Property Details
|
MLS® Number
|
40612954 |
|
Property Type
|
Single Family |
|
Equipment Type
|
Water Heater |
|
Features
|
Paved Driveway, Country Residential |
|
Parking Space Total
|
6 |
|
Rental Equipment Type
|
Water Heater |
|
Structure
|
Shed |
Building
|
Bathroom Total
|
2 |
|
Bedrooms Above Ground
|
5 |
|
Bedrooms Total
|
5 |
|
Appliances
|
Dishwasher, Dryer, Refrigerator, Stove, Washer, Garage Door Opener |
|
Architectural Style
|
2 Level |
|
Basement Development
|
Unfinished |
|
Basement Type
|
Full (unfinished) |
|
Constructed Date
|
1896 |
|
Construction Style Attachment
|
Detached |
|
Cooling Type
|
None |
|
Exterior Finish
|
Brick |
|
Fireplace Fuel
|
Wood |
|
Fireplace Present
|
Yes |
|
Fireplace Total
|
1 |
|
Fireplace Type
|
Other - See Remarks |
|
Foundation Type
|
Stone |
|
Heating Fuel
|
Natural Gas |
|
Stories Total
|
2 |
|
Size Interior
|
2282 Sqft |
|
Type
|
House |
|
Utility Water
|
Municipal Water |
Parking
Land
|
Acreage
|
No |
|
Sewer
|
Municipal Sewage System |
|
Size Depth
|
90 Ft |
|
Size Frontage
|
108 Ft |
|
Size Total Text
|
Under 1/2 Acre |
|
Zoning Description
|
R1s |
Rooms
| Level |
Type |
Length |
Width |
Dimensions |
|
Second Level |
3pc Bathroom |
|
|
Measurements not available |
|
Second Level |
Bedroom |
|
|
12'0'' x 8'1'' |
|
Second Level |
Bedroom |
|
|
12'9'' x 9'3'' |
|
Second Level |
Bedroom |
|
|
13'1'' x 12'4'' |
|
Second Level |
Primary Bedroom |
|
|
19'4'' x 13'0'' |
|
Main Level |
Laundry Room |
|
|
8'8'' x 7'6'' |
|
Main Level |
3pc Bathroom |
|
|
Measurements not available |
|
Main Level |
Bedroom |
|
|
14'8'' x 10'10'' |
|
Main Level |
Living Room |
|
|
24'8'' x 13'1'' |
|
Main Level |
Eat In Kitchen |
|
|
19'2'' x 12'7'' |










































