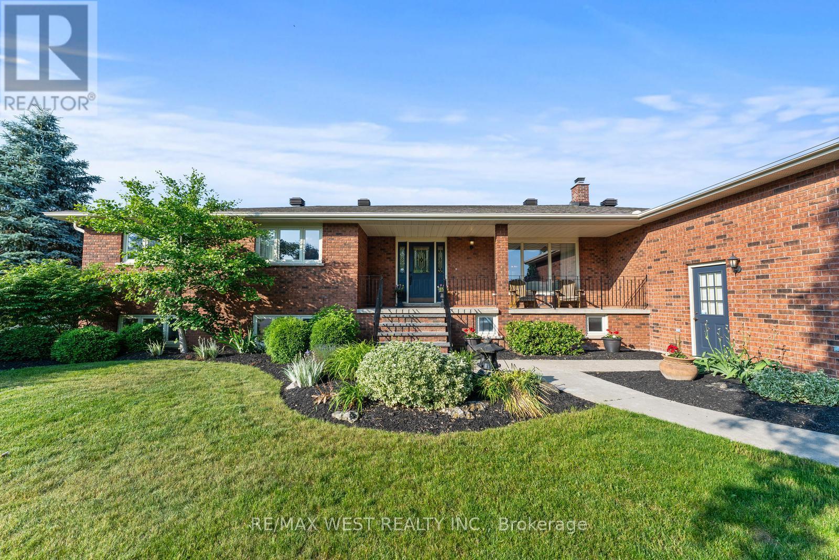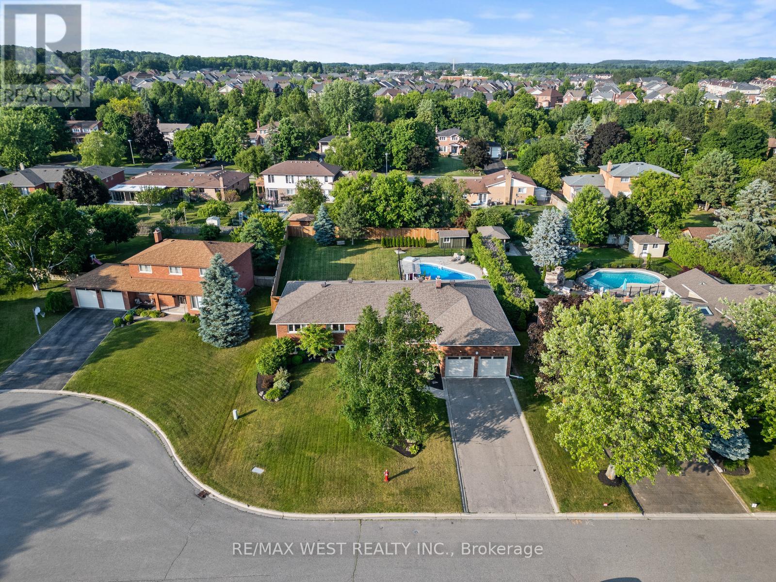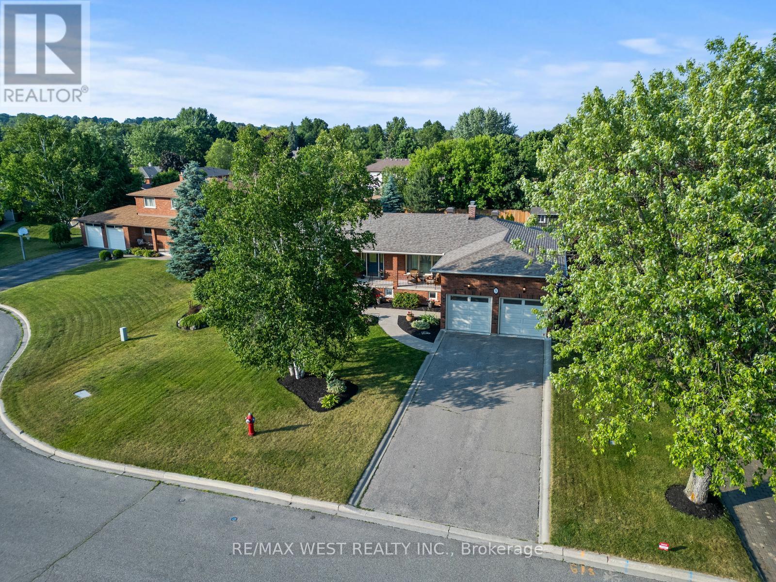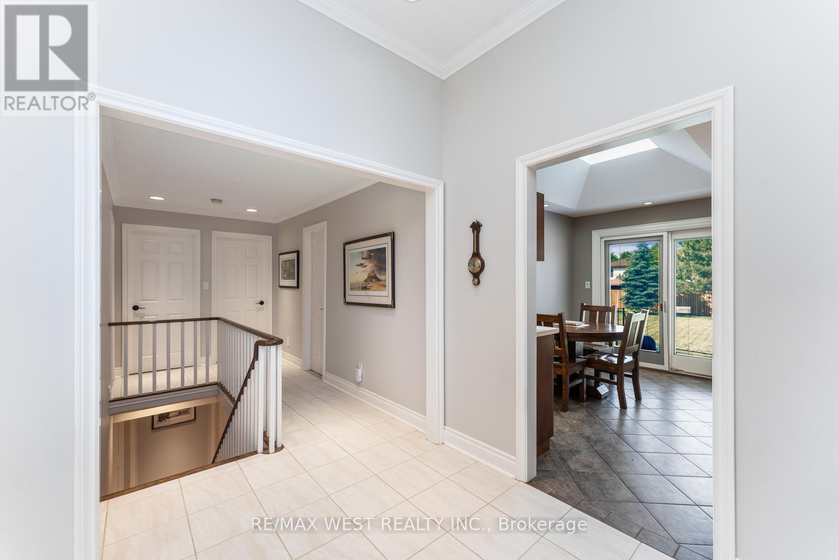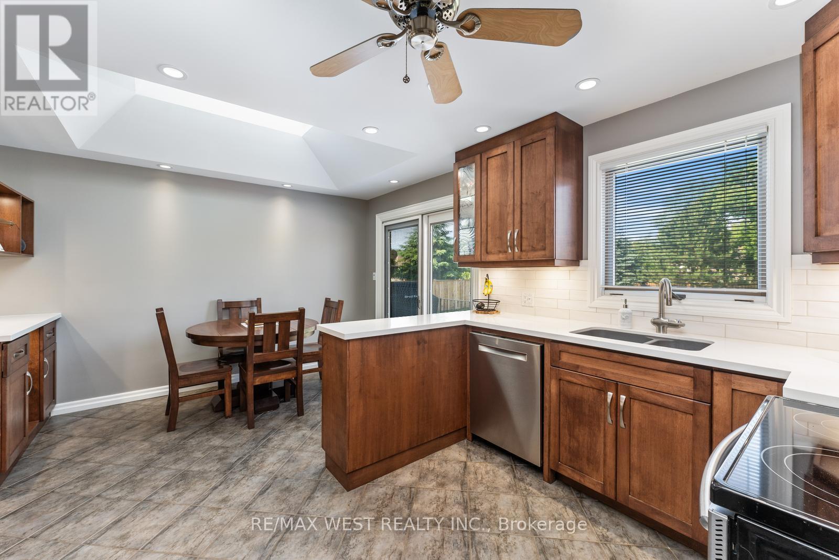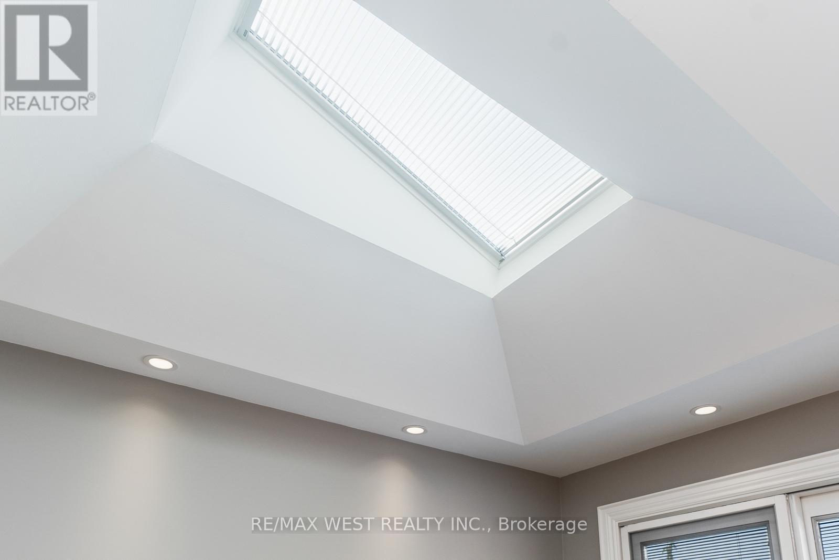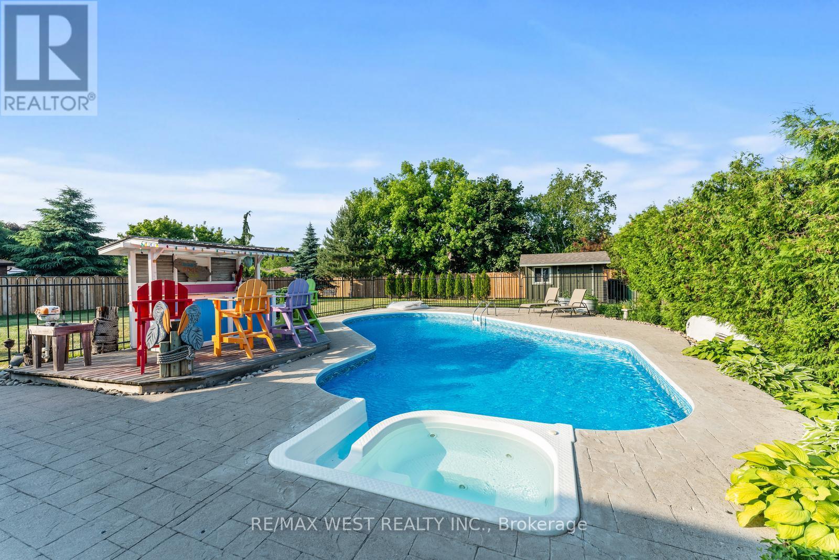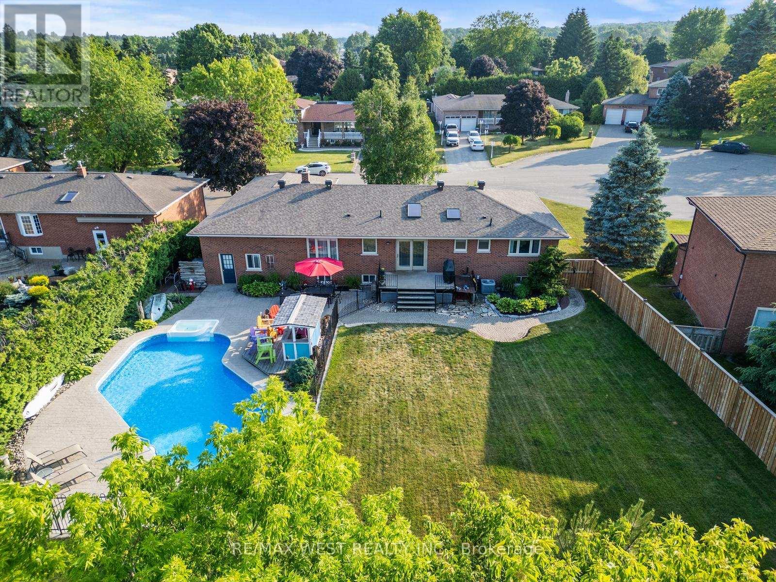4 Bedroom
2 Bathroom
Bungalow
Fireplace
Inground Pool
Central Air Conditioning
Forced Air
$1,443,500
HERE IT IS! Rare Find Detached Bungalow with Tandem 4 Car Garage and Double Driveway For 6 Cars. On ""Quiet Court"" In Caledon East. Welcoming Bright Foyer To Open Concept Living And Dining Room With Double Entry Doors. Kitchen Is A Must See! Custom Built Oversize Kitchen With Quartz Countertops, Skylight, Pot Lights, S/S Appliances with Walkout to Yard. 3 +1 Bedrooms, Spacious Family Room With Separate Walk Out to Backyard. Feels Like You're At A Resort. Inground Salt Water Pool with Pool Side Bar. This Home Shows Curbside Appeal. Immaculate Home, With Dream Size Garage and Workshop and Much More! **** EXTRAS **** Updates Galore: Inground Sprinkler System, Generac Generator , CVAC & Equipment, Eavestrough, Gutter guards, New Pool Vinyl Liner, All Pool Equipment, Garage Door Opener And Remotes. (id:27910)
Property Details
|
MLS® Number
|
W8464434 |
|
Property Type
|
Single Family |
|
Community Name
|
Caledon East |
|
Amenities Near By
|
Park, Place Of Worship, Schools |
|
Features
|
Cul-de-sac |
|
Parking Space Total
|
10 |
|
Pool Type
|
Inground Pool |
Building
|
Bathroom Total
|
2 |
|
Bedrooms Above Ground
|
3 |
|
Bedrooms Below Ground
|
1 |
|
Bedrooms Total
|
4 |
|
Appliances
|
Central Vacuum, Dishwasher, Dryer, Microwave, Range, Refrigerator, Stove, Washer, Window Coverings |
|
Architectural Style
|
Bungalow |
|
Basement Development
|
Finished |
|
Basement Features
|
Separate Entrance, Walk Out |
|
Basement Type
|
N/a (finished) |
|
Construction Style Attachment
|
Detached |
|
Cooling Type
|
Central Air Conditioning |
|
Exterior Finish
|
Brick |
|
Fireplace Present
|
Yes |
|
Heating Fuel
|
Natural Gas |
|
Heating Type
|
Forced Air |
|
Stories Total
|
1 |
|
Type
|
House |
|
Utility Water
|
Municipal Water |
Parking
Land
|
Acreage
|
No |
|
Land Amenities
|
Park, Place Of Worship, Schools |
|
Sewer
|
Sanitary Sewer |
|
Size Irregular
|
85.06 X 163.37 Ft ; Ireg Lot |
|
Size Total Text
|
85.06 X 163.37 Ft ; Ireg Lot |
Rooms
| Level |
Type |
Length |
Width |
Dimensions |
|
Lower Level |
Laundry Room |
3.52 m |
2.55 m |
3.52 m x 2.55 m |
|
Lower Level |
Cold Room |
7.91 m |
1.65 m |
7.91 m x 1.65 m |
|
Lower Level |
Family Room |
7.91 m |
4.97 m |
7.91 m x 4.97 m |
|
Lower Level |
Bedroom |
4.48 m |
3.26 m |
4.48 m x 3.26 m |
|
Lower Level |
Workshop |
3.21 m |
2.79 m |
3.21 m x 2.79 m |
|
Main Level |
Foyer |
3.68 m |
2.4 m |
3.68 m x 2.4 m |
|
Main Level |
Living Room |
4.96 m |
3.68 m |
4.96 m x 3.68 m |
|
Main Level |
Dining Room |
3.67 m |
3.01 m |
3.67 m x 3.01 m |
|
Main Level |
Kitchen |
5.05 m |
3.67 m |
5.05 m x 3.67 m |
|
Main Level |
Primary Bedroom |
4.86 m |
3.36 m |
4.86 m x 3.36 m |
|
Main Level |
Bedroom |
4.48 m |
3.36 m |
4.48 m x 3.36 m |
|
Main Level |
Bedroom |
3.42 m |
3.31 m |
3.42 m x 3.31 m |


