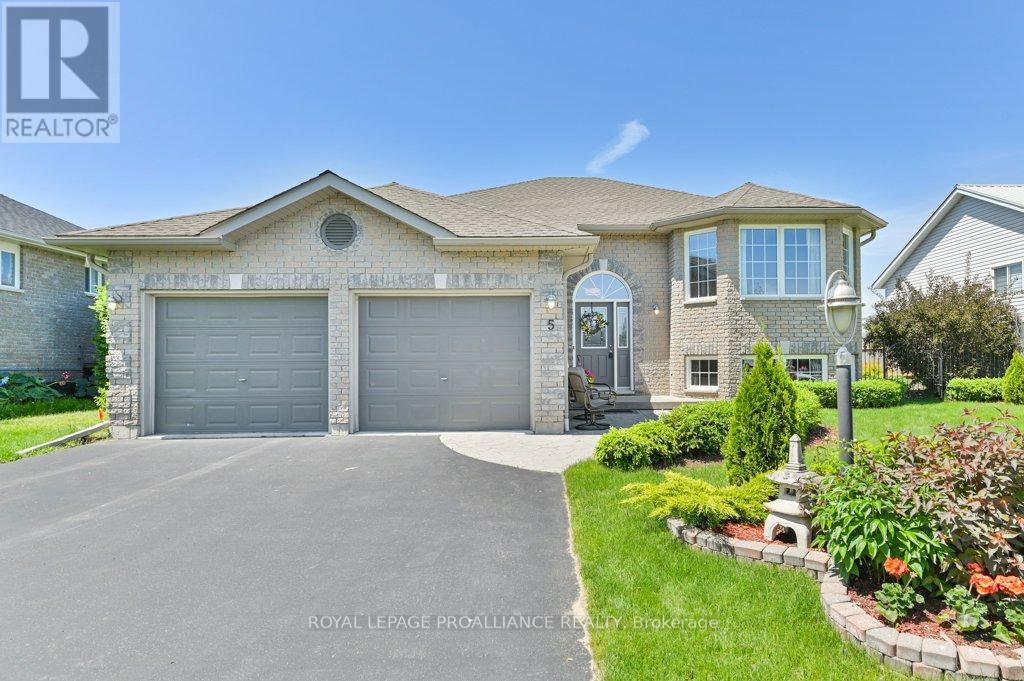4 Bedroom
2 Bathroom
Raised Bungalow
Fireplace
Central Air Conditioning
Forced Air
$710,000
Step inside this spacious 4 bedroom and two full bath Hilden home located in the appealing lakeside town of Brighton. Natural light beams through the bay windows located in both the living/dining room and kitchen. Accommodate family or friends in two large bedrooms and full guest bathroom on the main floor. The third is an oversized primary suite with walk-in closet and 4 piece ensuite. Downstairs is another large & bright family room with electric fireplace & bar area to mix up your favourite snack and drink while watching a movie. The fourth bedroom/home office, laundry room, bathroom rough-in, and ample storage space finishes off the lower level. Full two car garage with more storage, tiered deck, perennial gardens and 1.5 yr old double entry garden shed are added features of this well cared for property. Conveniently located to Presqu'ile Park, restaurants, marinas and Prince Edward Cty! RCAF and highway access are just a short drive, too! (id:27910)
Property Details
|
MLS® Number
|
X8387600 |
|
Property Type
|
Single Family |
|
Community Name
|
Brighton |
|
Amenities Near By
|
Beach, Marina, Place Of Worship |
|
Community Features
|
Community Centre |
|
Parking Space Total
|
6 |
Building
|
Bathroom Total
|
2 |
|
Bedrooms Above Ground
|
3 |
|
Bedrooms Below Ground
|
1 |
|
Bedrooms Total
|
4 |
|
Appliances
|
Dishwasher, Dryer, Freezer, Refrigerator, Stove, Washer |
|
Architectural Style
|
Raised Bungalow |
|
Basement Development
|
Finished |
|
Basement Type
|
Full (finished) |
|
Construction Style Attachment
|
Detached |
|
Cooling Type
|
Central Air Conditioning |
|
Exterior Finish
|
Brick, Vinyl Siding |
|
Fireplace Present
|
Yes |
|
Foundation Type
|
Poured Concrete |
|
Heating Fuel
|
Natural Gas |
|
Heating Type
|
Forced Air |
|
Stories Total
|
1 |
|
Type
|
House |
|
Utility Water
|
Municipal Water |
Parking
Land
|
Acreage
|
No |
|
Land Amenities
|
Beach, Marina, Place Of Worship |
|
Sewer
|
Sanitary Sewer |
|
Size Irregular
|
72.18 X 109.51 Ft |
|
Size Total Text
|
72.18 X 109.51 Ft|under 1/2 Acre |
Rooms
| Level |
Type |
Length |
Width |
Dimensions |
|
Basement |
Other |
4.33 m |
7.57 m |
4.33 m x 7.57 m |
|
Basement |
Bedroom 4 |
5.19 m |
3.75 m |
5.19 m x 3.75 m |
|
Basement |
Recreational, Games Room |
7.12 m |
3.48 m |
7.12 m x 3.48 m |
|
Basement |
Utility Room |
2.91 m |
4.97 m |
2.91 m x 4.97 m |
|
Basement |
Laundry Room |
2 m |
3.63 m |
2 m x 3.63 m |
|
Main Level |
Kitchen |
3.42 m |
3.94 m |
3.42 m x 3.94 m |
|
Main Level |
Living Room |
5.8 m |
4.55 m |
5.8 m x 4.55 m |
|
Main Level |
Eating Area |
3.25 m |
3.95 m |
3.25 m x 3.95 m |
|
Main Level |
Primary Bedroom |
3.72 m |
4.18 m |
3.72 m x 4.18 m |
|
Main Level |
Bedroom 2 |
3.12 m |
4.2 m |
3.12 m x 4.2 m |
|
Main Level |
Bedroom 3 |
3.22 m |
3.29 m |
3.22 m x 3.29 m |
Utilities
|
Cable
|
Installed |
|
Sewer
|
Installed |










































