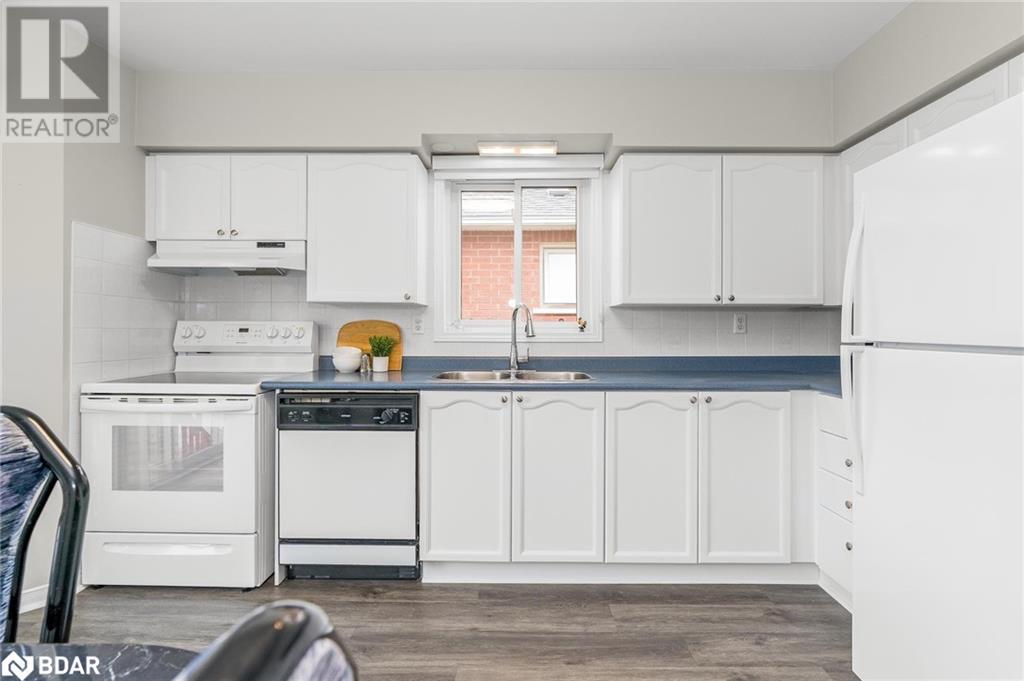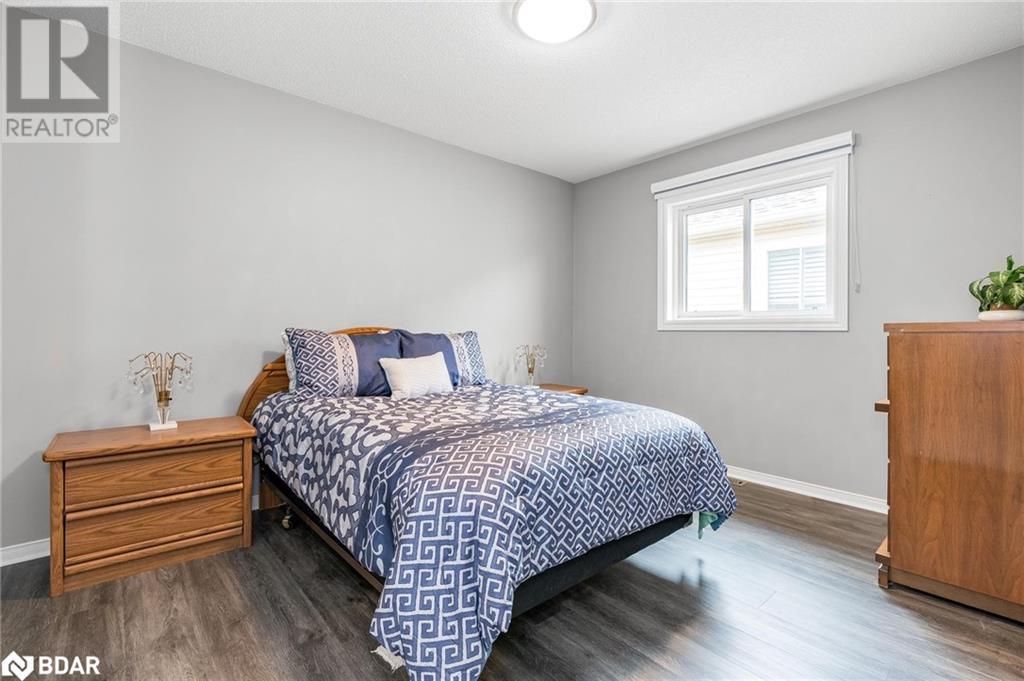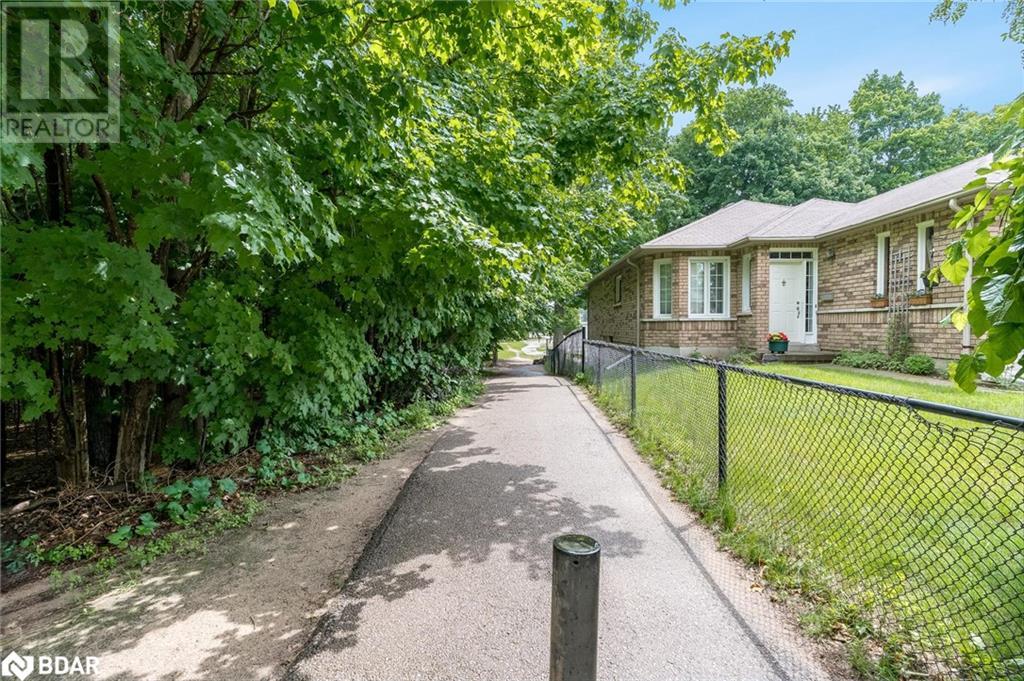3 Bedroom
2 Bathroom
1937 sqft
Raised Bungalow
Fireplace
Central Air Conditioning
Forced Air
$775,000
Top 5 Reasons You Will Love This Home: 1) Raised bungalow offering a versatile living space with a split entry, providing flexibility for an extended family, rental income, or a home office setup, creating an adaptable space that maximizes utility 2) Located in a convenient location, within walking distance to schools and a five minute drive to Highway 400 for easy commuting 3) Recently updated interior with new flooring, a modern paint colour, and custom window coverings, minimizing immediate maintenance needs 4) Close to several amenities, such as shopping, recreational centres, and parks, enhancing lifestyle convenience and enjoyment 5) Well-maintained fenced yard with gardens boasting outdoor living and curb appeal, creating a welcoming atmosphere.1,937 fin.sq.ft. Age 27. Visit our website for more detailed information. (id:27910)
Property Details
|
MLS® Number
|
40613874 |
|
Property Type
|
Single Family |
|
Amenities Near By
|
Park, Public Transit, Schools |
|
Community Features
|
Community Centre |
|
Equipment Type
|
Water Heater |
|
Features
|
Paved Driveway |
|
Parking Space Total
|
3 |
|
Rental Equipment Type
|
Water Heater |
|
Structure
|
Shed |
Building
|
Bathroom Total
|
2 |
|
Bedrooms Above Ground
|
2 |
|
Bedrooms Below Ground
|
1 |
|
Bedrooms Total
|
3 |
|
Appliances
|
Dishwasher, Dryer, Refrigerator, Stove, Washer |
|
Architectural Style
|
Raised Bungalow |
|
Basement Development
|
Finished |
|
Basement Type
|
Full (finished) |
|
Constructed Date
|
1997 |
|
Construction Style Attachment
|
Detached |
|
Cooling Type
|
Central Air Conditioning |
|
Exterior Finish
|
Brick |
|
Fire Protection
|
Alarm System |
|
Fireplace Present
|
Yes |
|
Fireplace Total
|
1 |
|
Foundation Type
|
Poured Concrete |
|
Heating Fuel
|
Natural Gas |
|
Heating Type
|
Forced Air |
|
Stories Total
|
1 |
|
Size Interior
|
1937 Sqft |
|
Type
|
House |
|
Utility Water
|
Municipal Water |
Parking
Land
|
Access Type
|
Highway Nearby |
|
Acreage
|
No |
|
Fence Type
|
Fence |
|
Land Amenities
|
Park, Public Transit, Schools |
|
Sewer
|
Municipal Sewage System |
|
Size Depth
|
125 Ft |
|
Size Frontage
|
40 Ft |
|
Size Total Text
|
Under 1/2 Acre |
|
Zoning Description
|
R3 |
Rooms
| Level |
Type |
Length |
Width |
Dimensions |
|
Basement |
4pc Bathroom |
|
|
Measurements not available |
|
Basement |
Bedroom |
|
|
21'2'' x 9'2'' |
|
Basement |
Recreation Room |
|
|
28'7'' x 20'3'' |
|
Main Level |
5pc Bathroom |
|
|
Measurements not available |
|
Main Level |
Bedroom |
|
|
12'5'' x 9'10'' |
|
Main Level |
Primary Bedroom |
|
|
13'10'' x 11'5'' |
|
Main Level |
Living Room/dining Room |
|
|
22'0'' x 14'1'' |
|
Main Level |
Eat In Kitchen |
|
|
14'5'' x 11'11'' |




































