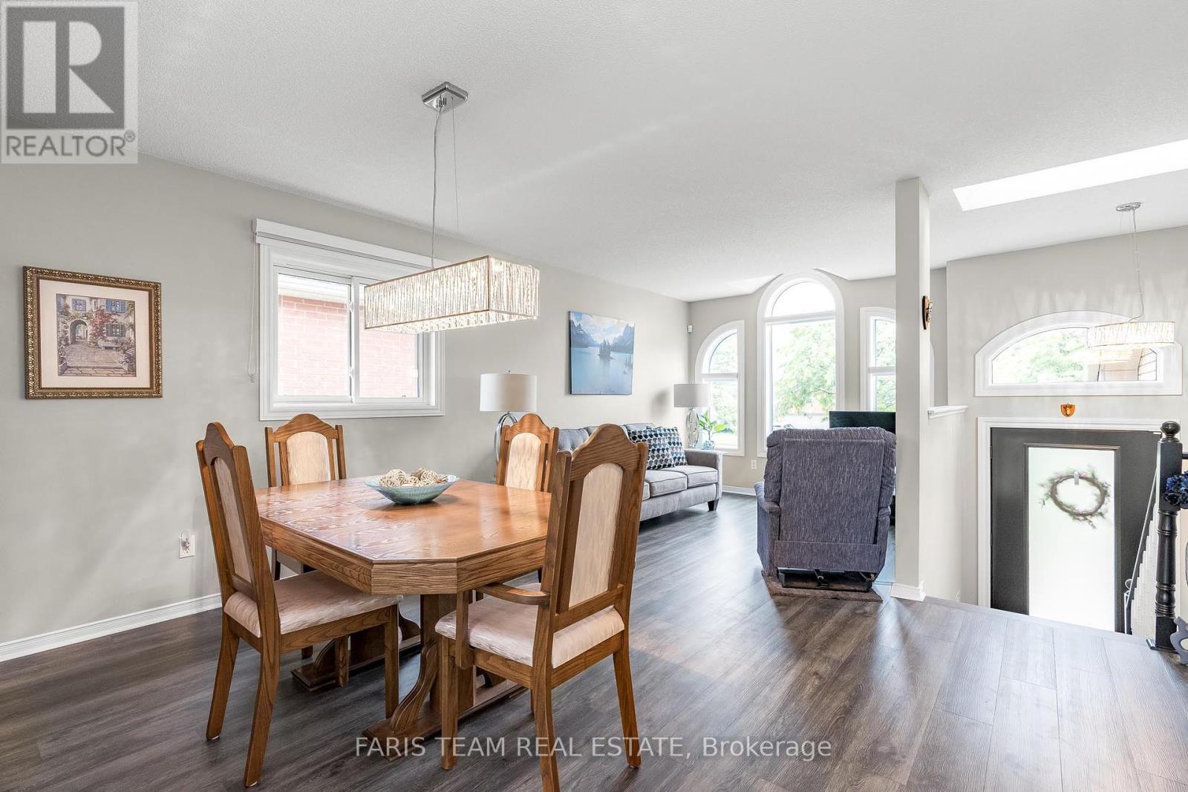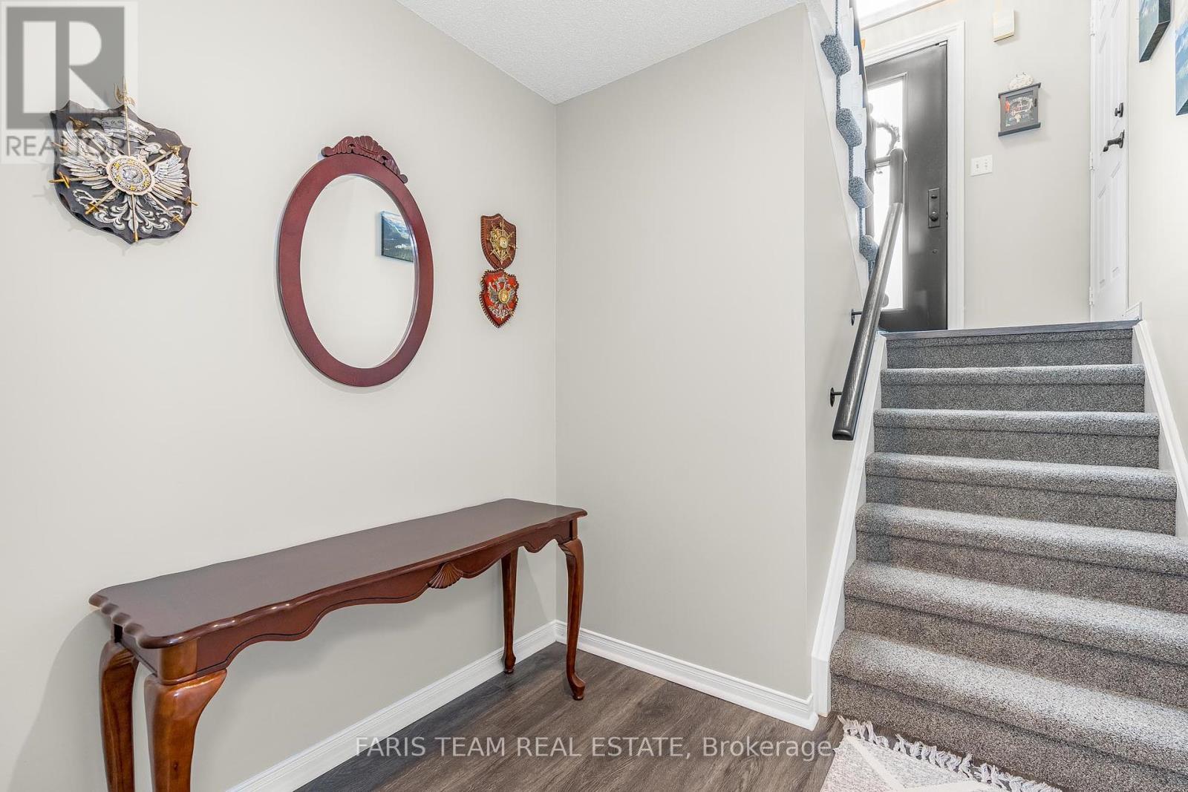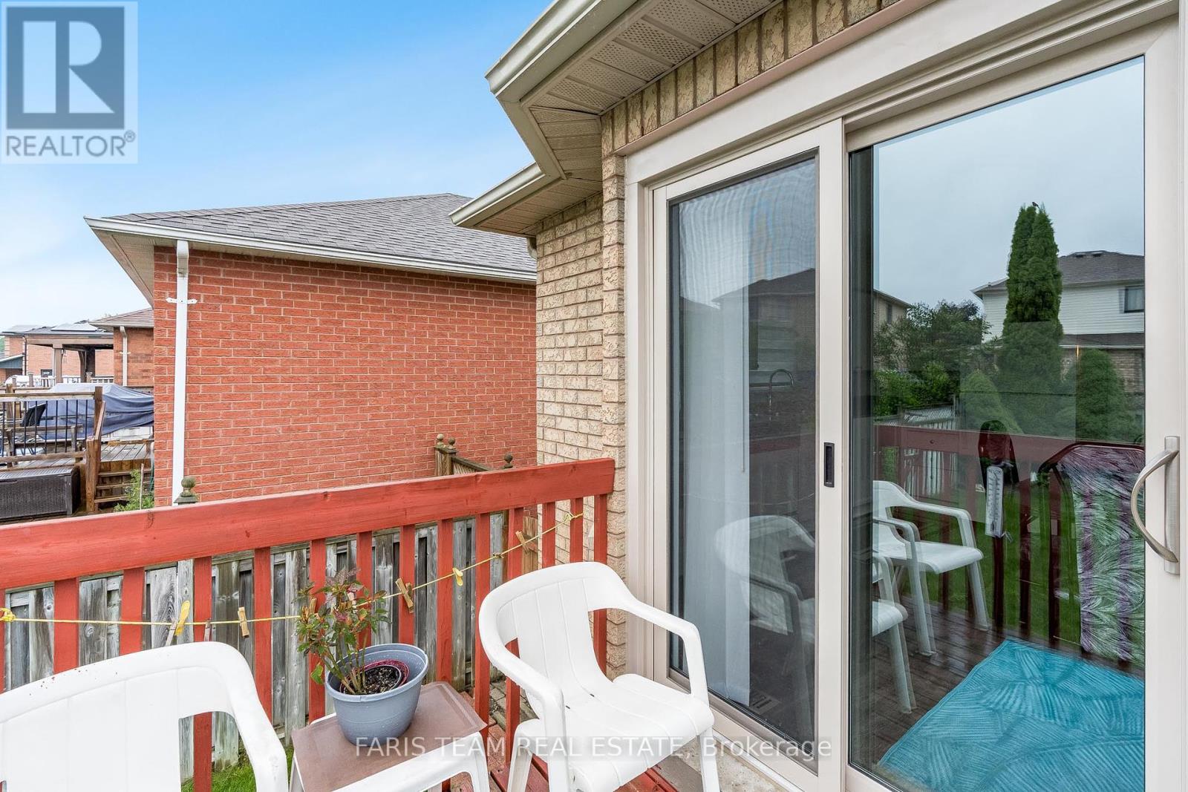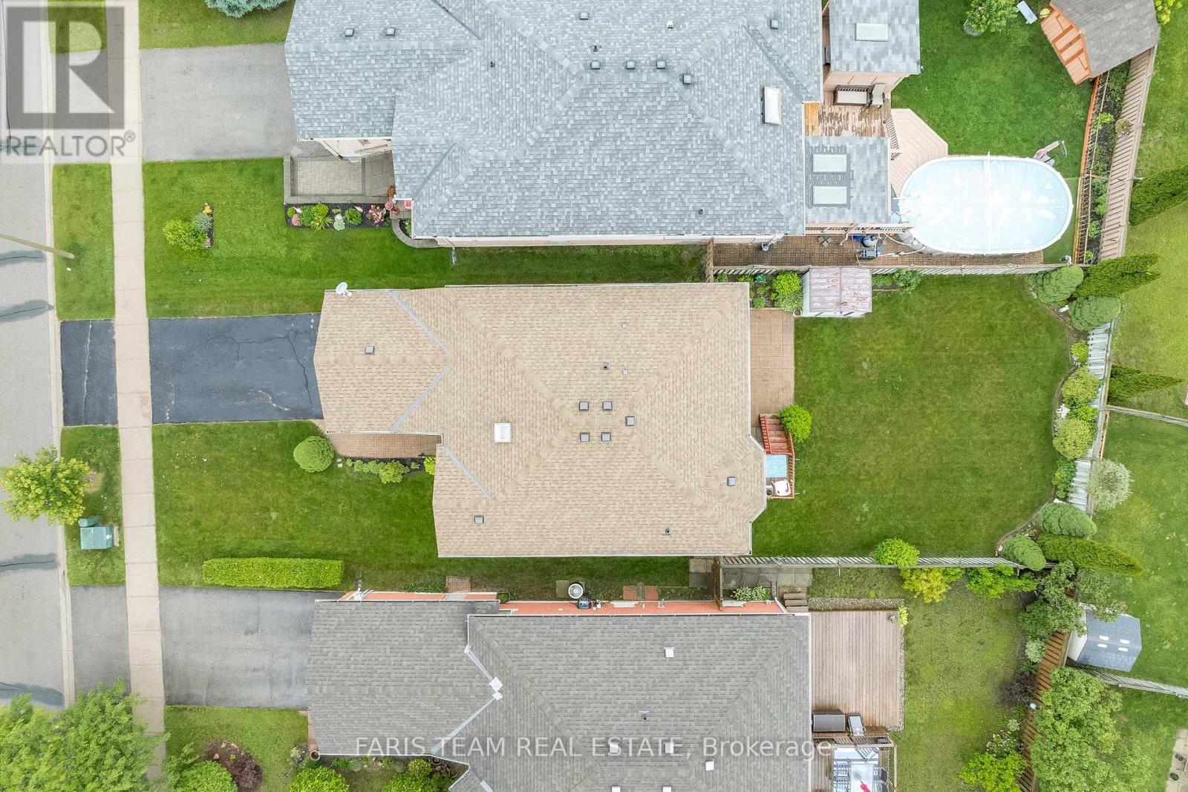3 Bedroom
2 Bathroom
Raised Bungalow
Fireplace
Central Air Conditioning
Forced Air
$775,000
Top 5 Reasons You Will Love This Home: 1) Raised bungalow offering a versatile living space with a split entry, providing flexibility for an extended family, rental income, or a home office setup, creating an adaptable space that maximizes utility 2) Located in a convenient location, within walking distance to schools and a five minute drive to Highway 400 for easy commuting 3) Recently updated interior with new flooring, a modern paint colour, and custom window coverings, minimizing immediate maintenance needs 4) Close to several amenities, such as shopping, recreational centres, and parks, enhancing lifestyle convenience and enjoyment 5) Well-maintained fenced yard with gardens boasting outdoor living and curb appeal, creating a welcoming atmosphere.1,937 fin.sq.ft. Age 27. Visit our website for more detailed information. (id:27910)
Property Details
|
MLS® Number
|
S9008868 |
|
Property Type
|
Single Family |
|
Community Name
|
Ardagh |
|
Amenities Near By
|
Park, Public Transit, Schools |
|
Community Features
|
Community Centre |
|
Parking Space Total
|
2 |
Building
|
Bathroom Total
|
2 |
|
Bedrooms Above Ground
|
2 |
|
Bedrooms Below Ground
|
1 |
|
Bedrooms Total
|
3 |
|
Appliances
|
Alarm System, Dishwasher, Dryer, Refrigerator, Stove, Washer, Window Coverings |
|
Architectural Style
|
Raised Bungalow |
|
Basement Development
|
Finished |
|
Basement Features
|
Walk-up |
|
Basement Type
|
N/a (finished) |
|
Construction Style Attachment
|
Detached |
|
Cooling Type
|
Central Air Conditioning |
|
Exterior Finish
|
Brick |
|
Fireplace Present
|
Yes |
|
Fireplace Total
|
1 |
|
Foundation Type
|
Poured Concrete |
|
Heating Fuel
|
Natural Gas |
|
Heating Type
|
Forced Air |
|
Stories Total
|
1 |
|
Type
|
House |
|
Utility Water
|
Municipal Water |
Parking
Land
|
Acreage
|
No |
|
Land Amenities
|
Park, Public Transit, Schools |
|
Sewer
|
Sanitary Sewer |
|
Size Irregular
|
39.74 X 124.78 Ft |
|
Size Total Text
|
39.74 X 124.78 Ft|under 1/2 Acre |
Rooms
| Level |
Type |
Length |
Width |
Dimensions |
|
Basement |
Recreational, Games Room |
8.7 m |
6.17 m |
8.7 m x 6.17 m |
|
Basement |
Bedroom |
6.45 m |
2.79 m |
6.45 m x 2.79 m |
|
Upper Level |
Kitchen |
4.4 m |
3.63 m |
4.4 m x 3.63 m |
|
Upper Level |
Dining Room |
6.71 m |
4.31 m |
6.71 m x 4.31 m |
|
Upper Level |
Primary Bedroom |
4.2 m |
3.49 m |
4.2 m x 3.49 m |
|
Upper Level |
Bedroom |
3.79 m |
3 m |
3.79 m x 3 m |




































