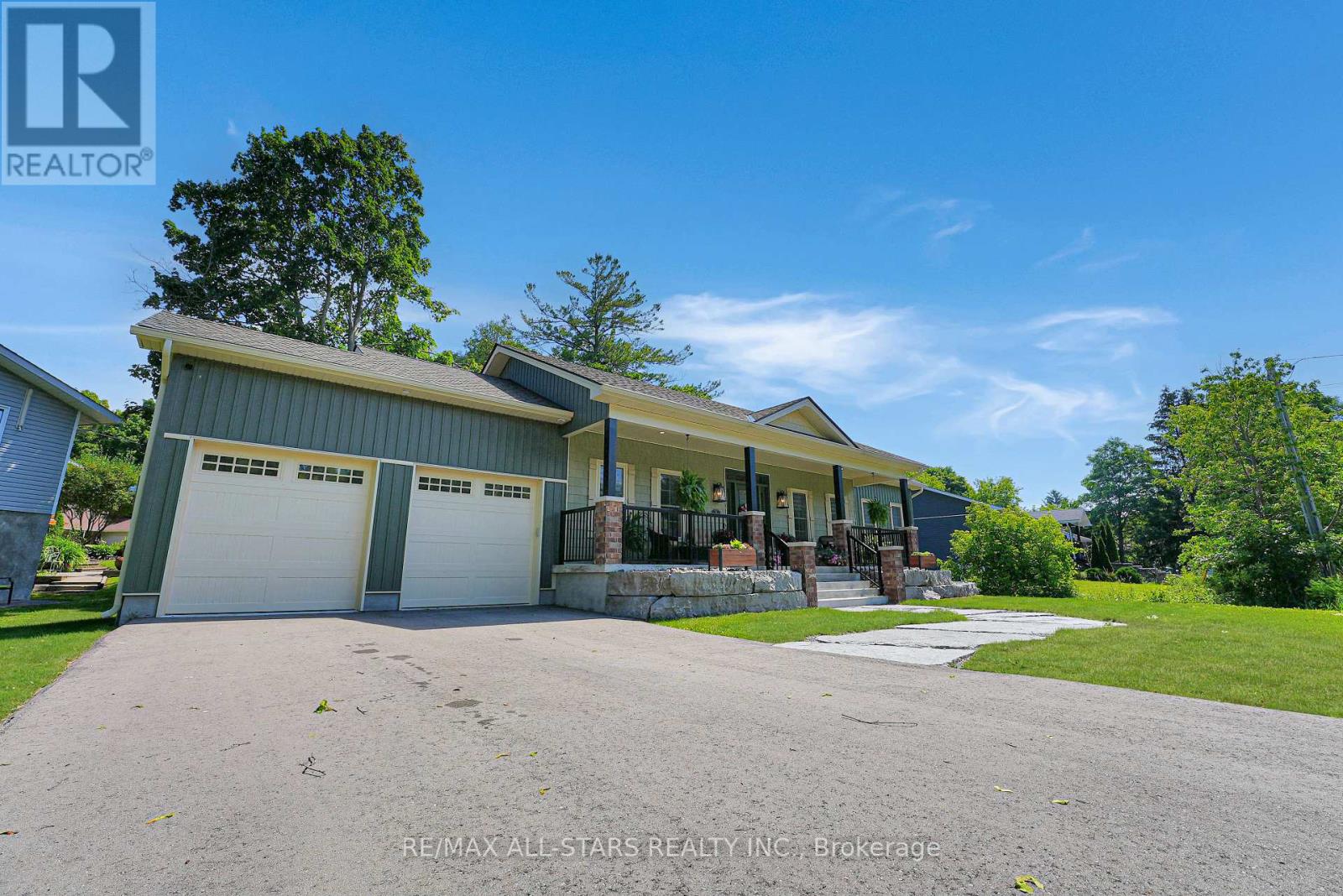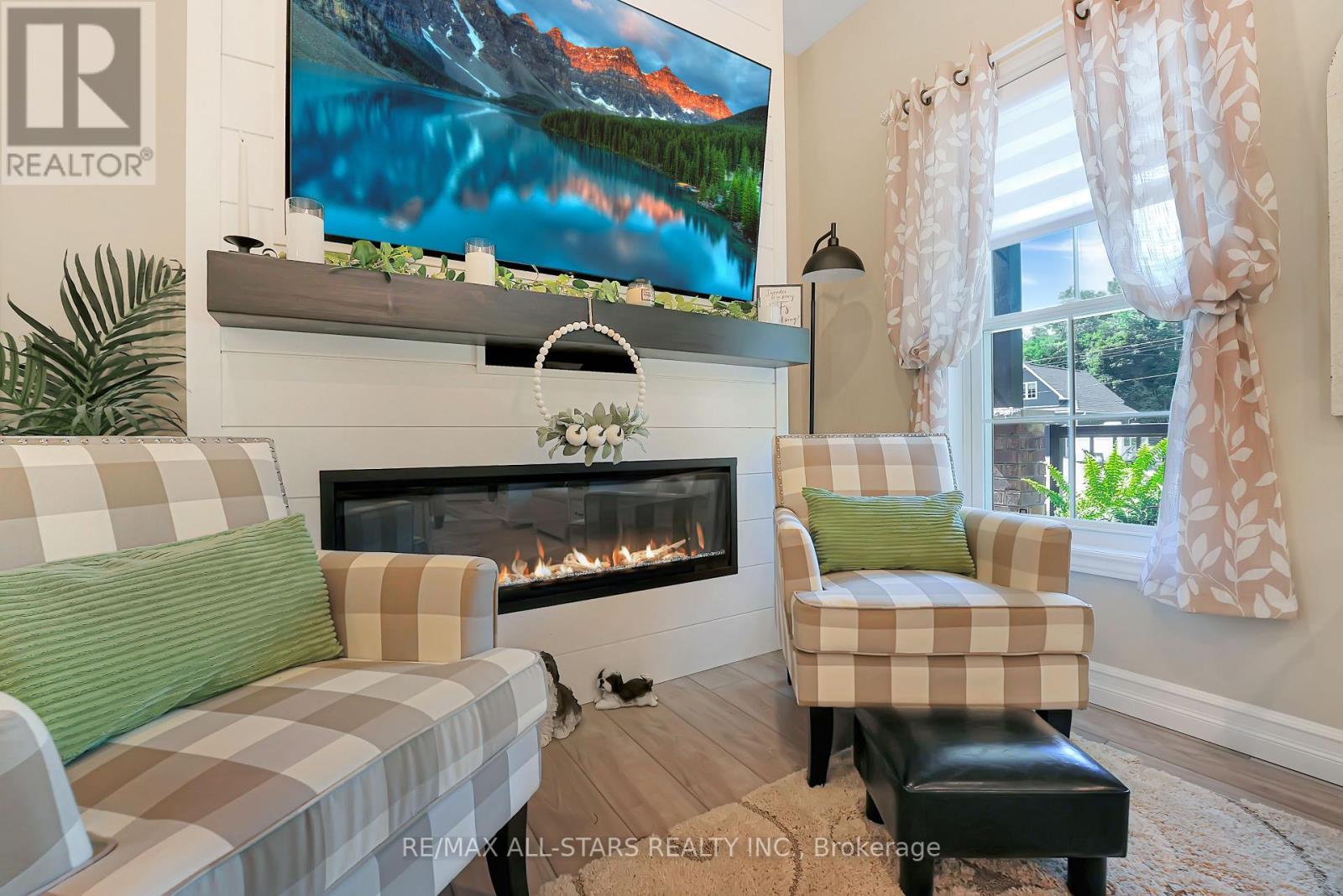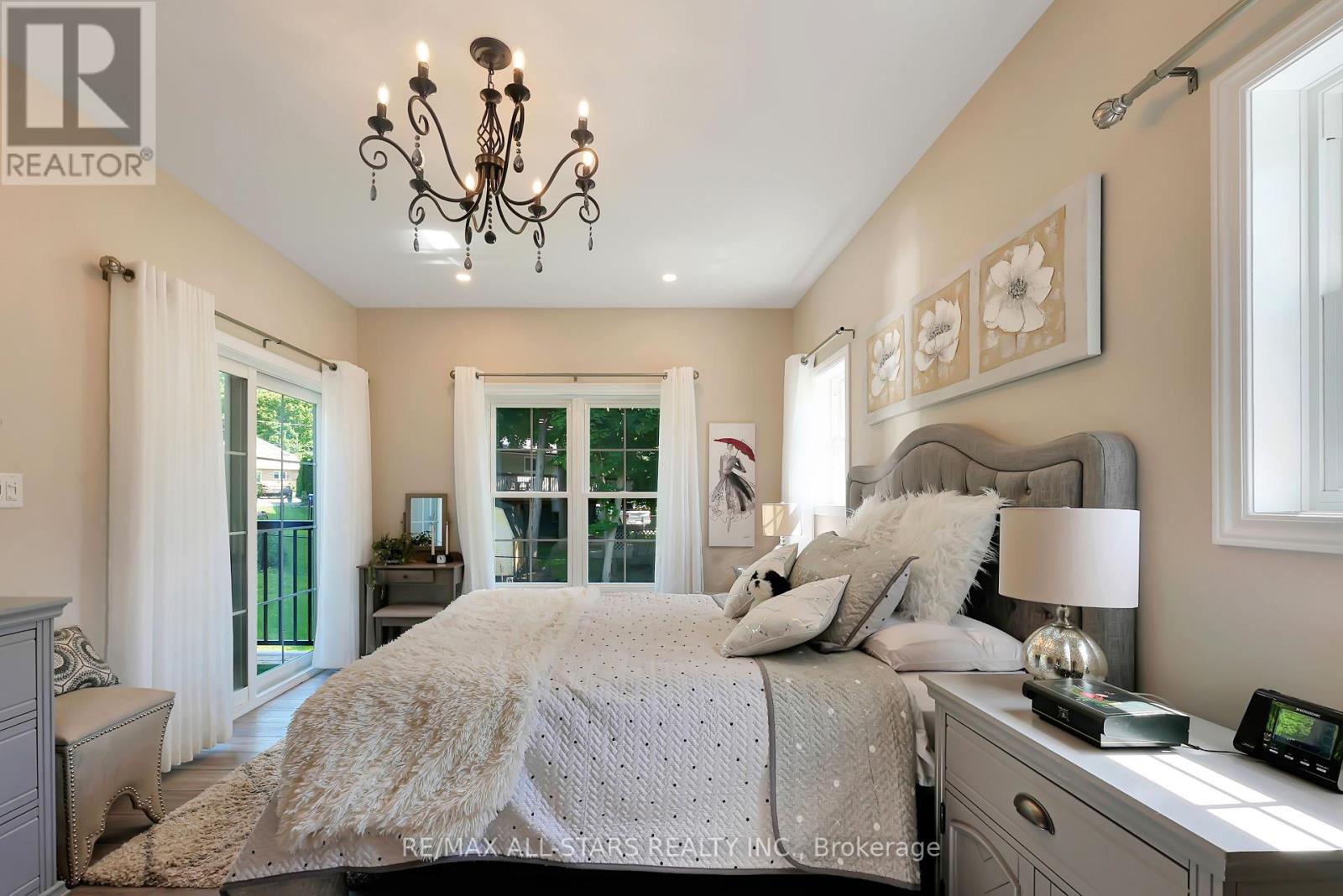2 Bedroom
2 Bathroom
Bungalow
Fireplace
Central Air Conditioning
Forced Air
Landscaped
$899,000
Welcome to this custom-built bungalow nestled in a serene neighborhood. This charming home boasts a thoughtful design with meticulous attention to detail. As you enter, you're greeted by a spacious custom kitchen featuring elegant quartz countertops and slow-close cupboards, perfect for culinary enthusiasts and gatherings with loved ones. The open-concept layout seamlessly flows into the inviting living area, ideal for both relaxation and entertaining. The primary bedroom is a retreat in itself, offering direct access to a private deck where you can unwind and enjoy the outdoors in peace. With two bedrooms and three bathrooms, the fully finished basement presents versatile possibilities, including potential for an in-law suite with its own separate entrance. This additional living space adds flexibility for extended family or guests. Outside, the property is beautifully landscaped, creating a picturesque setting for outdoor activities nd relaxation. A fully fenced yard ensures privacy and security, while a paved driveway offers ample parking space. (id:27910)
Property Details
|
MLS® Number
|
X8480598 |
|
Property Type
|
Single Family |
|
Community Name
|
Fenelon Falls |
|
Amenities Near By
|
Beach, Park, Place Of Worship, Schools |
|
Community Features
|
Community Centre |
|
Features
|
Irregular Lot Size, Sump Pump |
|
Parking Space Total
|
5 |
|
Structure
|
Deck, Porch |
Building
|
Bathroom Total
|
2 |
|
Bedrooms Above Ground
|
2 |
|
Bedrooms Total
|
2 |
|
Appliances
|
Garage Door Opener Remote(s), Water Heater, Dishwasher, Dryer, Garage Door Opener, Microwave, Refrigerator, Stove, Washer, Window Coverings |
|
Architectural Style
|
Bungalow |
|
Basement Development
|
Finished |
|
Basement Type
|
Full (finished) |
|
Construction Style Attachment
|
Detached |
|
Cooling Type
|
Central Air Conditioning |
|
Exterior Finish
|
Vinyl Siding |
|
Fireplace Present
|
Yes |
|
Fireplace Total
|
1 |
|
Foundation Type
|
Poured Concrete |
|
Heating Fuel
|
Natural Gas |
|
Heating Type
|
Forced Air |
|
Stories Total
|
1 |
|
Type
|
House |
|
Utility Water
|
Municipal Water |
Parking
Land
|
Acreage
|
No |
|
Land Amenities
|
Beach, Park, Place Of Worship, Schools |
|
Landscape Features
|
Landscaped |
|
Sewer
|
Sanitary Sewer |
|
Size Irregular
|
114.58 Ft |
|
Size Total Text
|
114.58 Ft |
Rooms
| Level |
Type |
Length |
Width |
Dimensions |
|
Lower Level |
Recreational, Games Room |
13.72 m |
6.71 m |
13.72 m x 6.71 m |
|
Lower Level |
Utility Room |
3.05 m |
3.66 m |
3.05 m x 3.66 m |
|
Main Level |
Kitchen |
3.66 m |
3.66 m |
3.66 m x 3.66 m |
|
Main Level |
Dining Room |
2.87 m |
2.87 m |
2.87 m x 2.87 m |
|
Main Level |
Living Room |
5.18 m |
3.66 m |
5.18 m x 3.66 m |
|
Main Level |
Primary Bedroom |
4.88 m |
3.35 m |
4.88 m x 3.35 m |
|
Main Level |
Bedroom 2 |
2.74 m |
4.09 m |
2.74 m x 4.09 m |










































