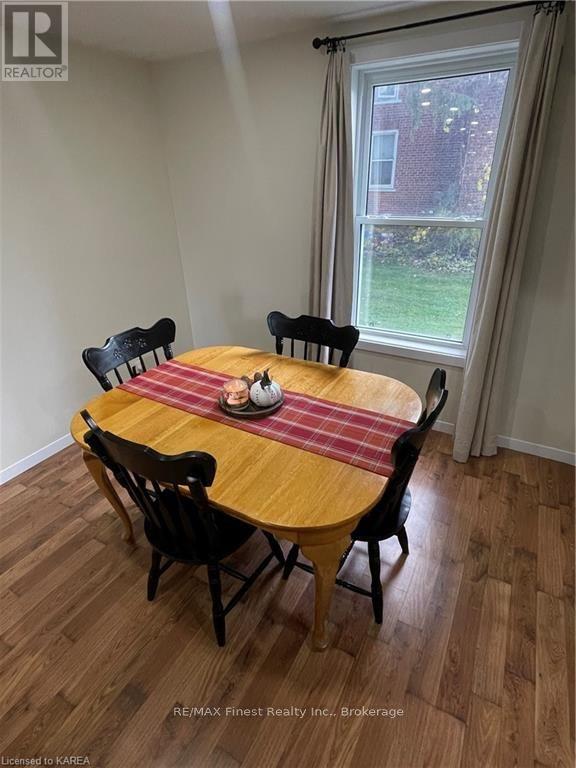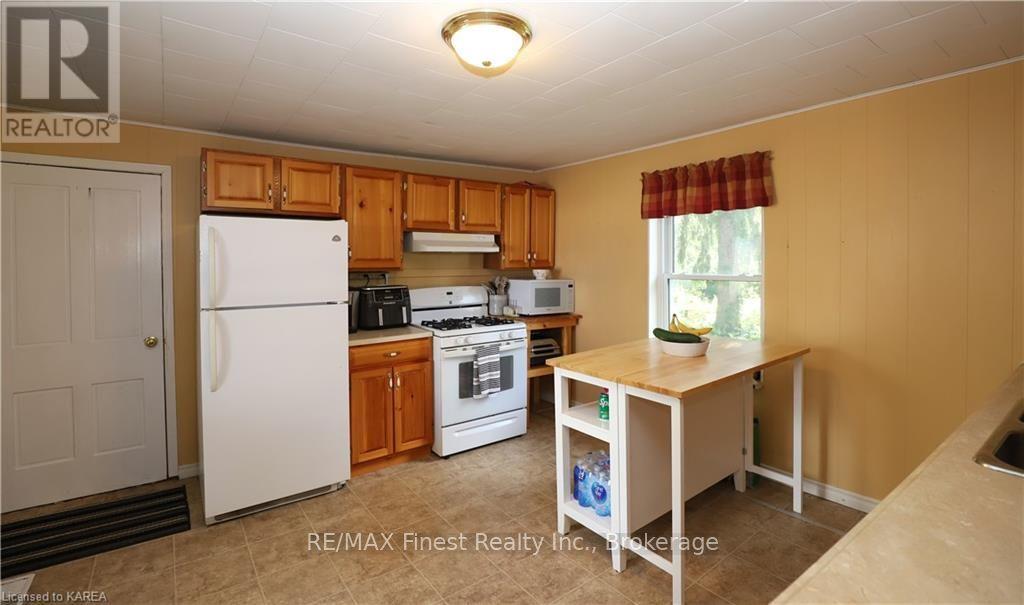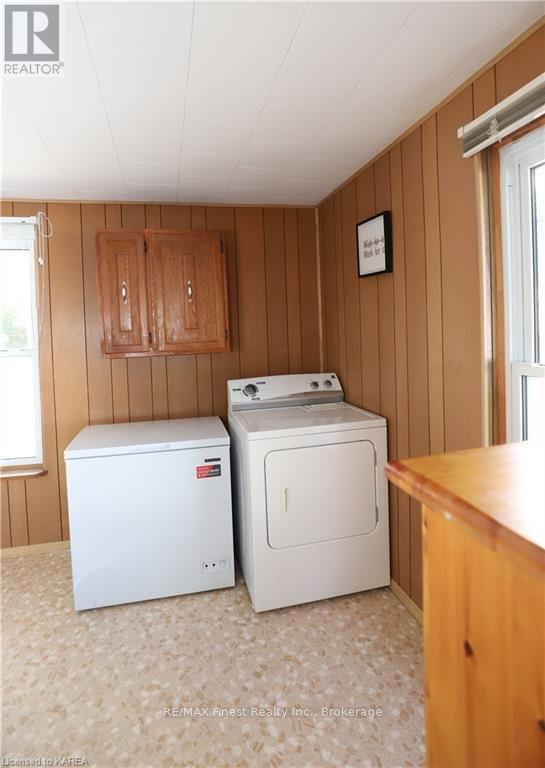2 Bedroom
1 Bathroom
Forced Air
$319,900
This charming Athens Village home is located close to tons of fantastic small town amenities including elementary and high school, medical center, grocery store, LCBO, churches, bakeries, arena, gas station, convinence stores and restaurants. It is larger than it looks! The front porch is covered and a lovely place to have morning coffee! Step into the charm and comfort of this perfect home for empty nesters, first time home buyers or a small family looking to create memories! This home is cozy and offers an inviting neutral decor as well as a gorgeous partially fenced rear yard complete with a new covered deck for family BBQ's. The garage/man cave has access from the kitchen. There is a triple wide driveway and storage shed. the main floor has a remodelled 4 piece bathroom, newly drywalled living and dining room, nice bright laundry room which has windows, gas dryer, washer and linen closet! The pine kitchen is eat in with 2 nice windows, gas stove, built in dishwasher and pantry. As you make your way up the original staircase, you will love the open space which would be a perfect reading nook or office. The master bedroom is quite large with a walk in closet. This space has a window and could possibly be a nursery. The second bedroom has a deep closet. This doll house has character, modern touches and old world charm! Immediate possession available! (id:28469)
Open House
This property has open houses!
Starts at:
12:30 pm
Ends at:
1:30 pm
Property Details
|
MLS® Number
|
X9412141 |
|
Property Type
|
Single Family |
|
Community Name
|
812 - Athens |
|
EquipmentType
|
None |
|
Features
|
Level |
|
ParkingSpaceTotal
|
5 |
|
RentalEquipmentType
|
None |
|
Structure
|
Deck |
Building
|
BathroomTotal
|
1 |
|
BedroomsAboveGround
|
2 |
|
BedroomsTotal
|
2 |
|
Appliances
|
Water Treatment, Water Heater, Dishwasher, Dryer, Range, Refrigerator, Stove |
|
BasementDevelopment
|
Unfinished |
|
BasementType
|
Crawl Space (unfinished) |
|
ConstructionStyleAttachment
|
Detached |
|
ExteriorFinish
|
Vinyl Siding |
|
FoundationType
|
Stone |
|
HeatingFuel
|
Natural Gas |
|
HeatingType
|
Forced Air |
|
StoriesTotal
|
2 |
|
Type
|
House |
Parking
Land
|
Acreage
|
No |
|
FenceType
|
Fenced Yard |
|
Sewer
|
Septic System |
|
SizeFrontage
|
64.9 M |
|
SizeIrregular
|
64.9 X 147.5 Acre |
|
SizeTotalText
|
64.9 X 147.5 Acre|under 1/2 Acre |
|
ZoningDescription
|
Residential |
Rooms
| Level |
Type |
Length |
Width |
Dimensions |
|
Second Level |
Primary Bedroom |
4.36 m |
4.34 m |
4.36 m x 4.34 m |
|
Second Level |
Bedroom |
2.64 m |
2.51 m |
2.64 m x 2.51 m |
|
Main Level |
Living Room |
7.03 m |
4.16 m |
7.03 m x 4.16 m |
|
Main Level |
Foyer |
2.74 m |
2.74 m |
2.74 m x 2.74 m |
|
Main Level |
Kitchen |
4.01 m |
3.96 m |
4.01 m x 3.96 m |
|
Main Level |
Bathroom |
2.63 m |
1.7 m |
2.63 m x 1.7 m |
Utilities



























