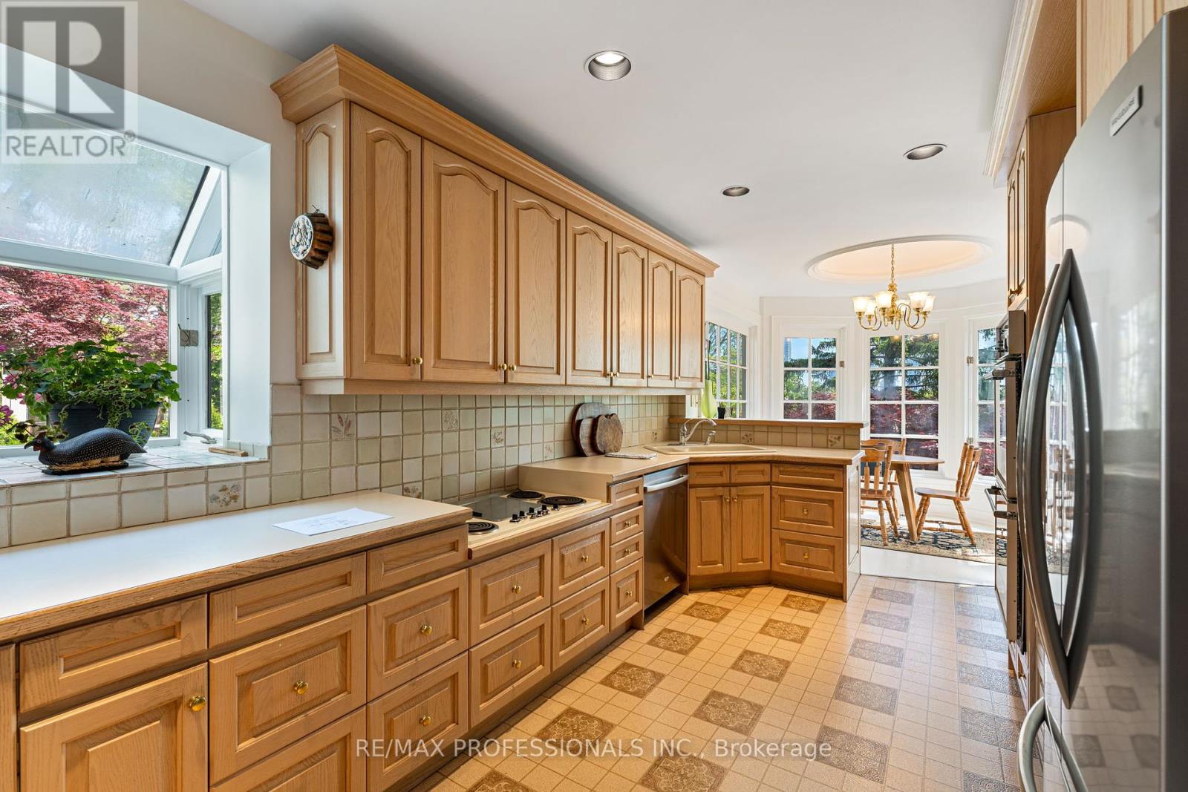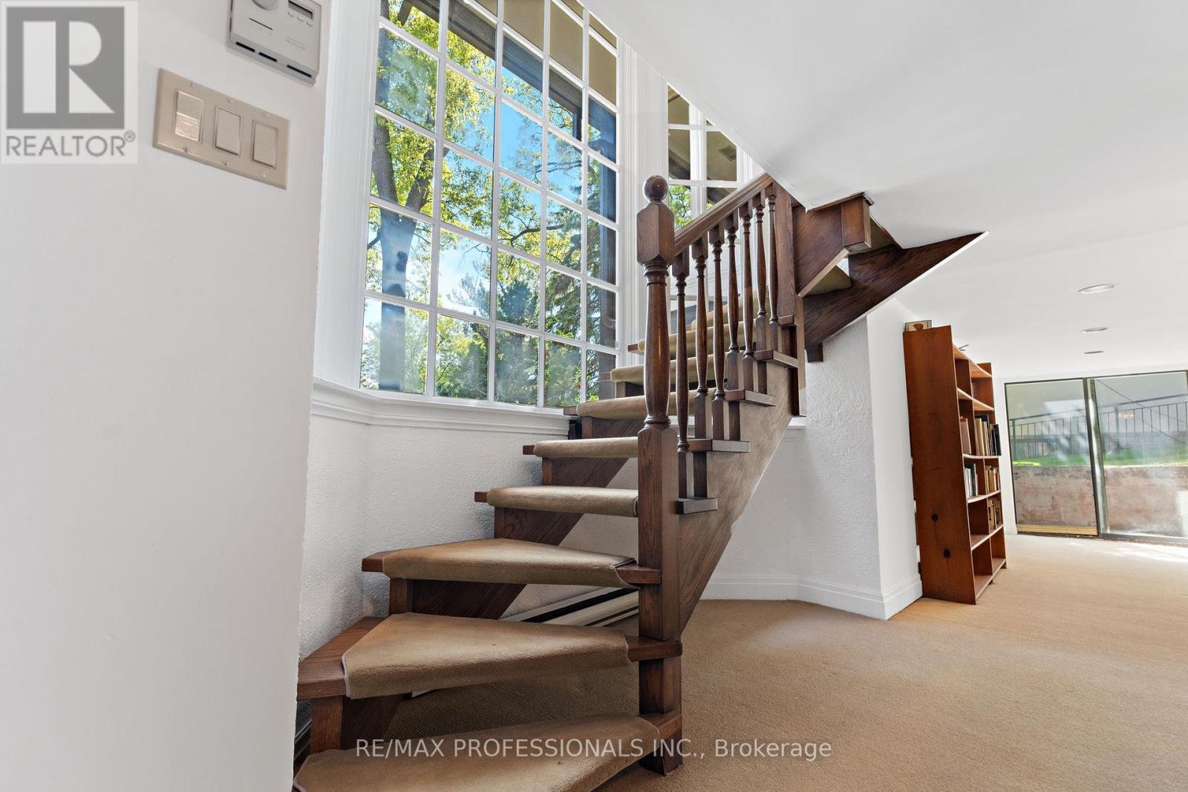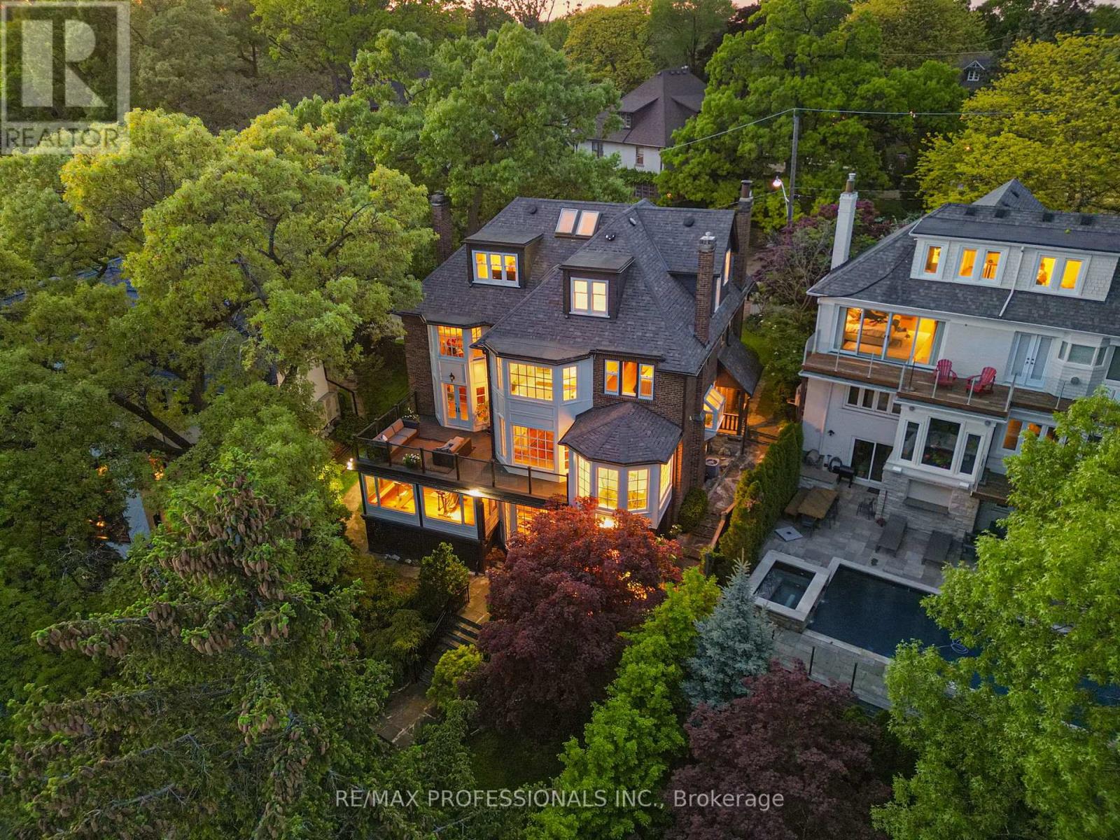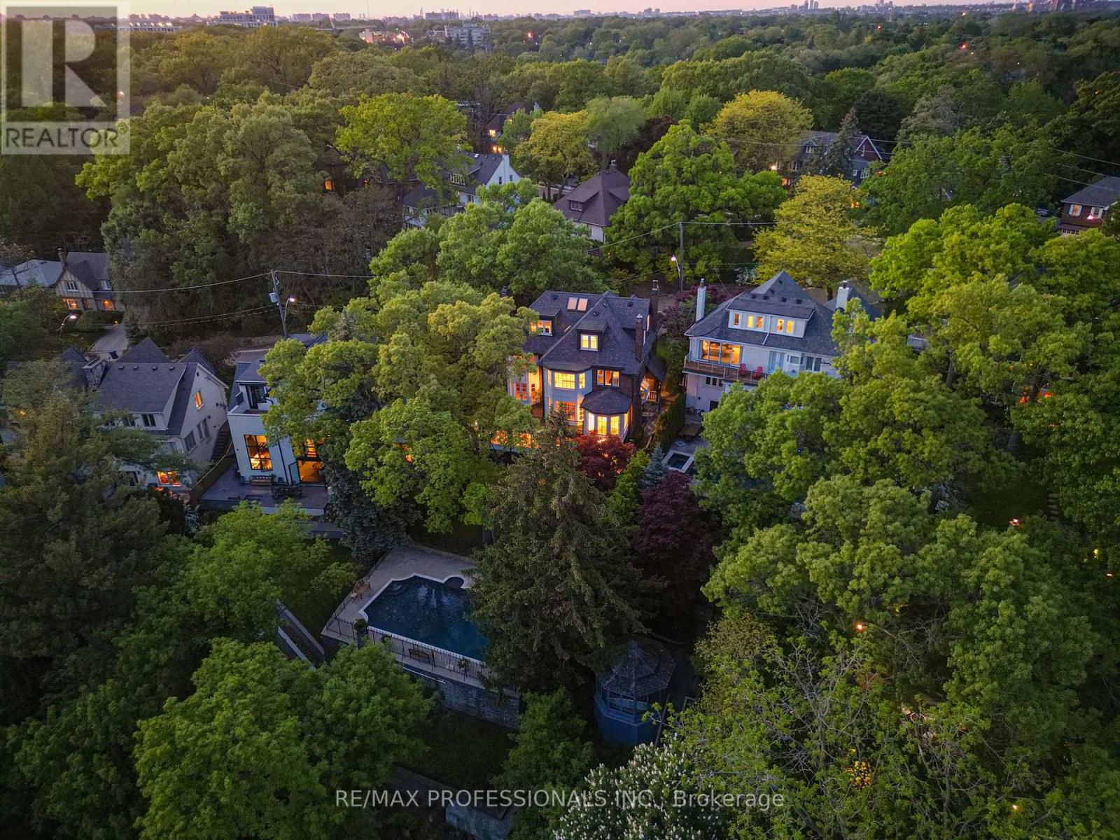5 Bedroom
6 Bathroom
Fireplace
Inground Pool
Central Air Conditioning
Radiant Heat
Landscaped
$4,950,000
Spectacular 5 Level Stone And Tudor Humber River Home Designed For Both Family Living And Entertaining. Approx 5800 Square Feet of Living Space With Multiple Walkouts From All 3 Lower Levels. Doors From Kitchen, Dining Room And Living Room Lead To Spacious Approx. 30' x 15' Deck With Breathtaking Views Over The River And City To The West. Fabulous Panelling Woodwork, Formal Rooms And Detail. Main Floor Office. 5 Bedrooms Including Large Primary Suite With His/Hers Ensuite Bathrooms. 6 Bathrooms. Yoga/Exercise Room Overlooking The River. 3 Fireplaces. Stone Pathways Through Mature Oaks And Established Perennials Lead To A Private, Heated 42' By 18' 6"" Concrete Pool Renovated In 2018. Your Own Nature Preserve A Short Distance To Downtown Toronto. Direct Access To River For Canoeing And Kayaking. Explore Hiking Trails, Along The Humber River And High Park. Steps To Lake. **** EXTRAS **** Ornamental Plaster Ceilings And Walls In Dng & Lvg, Stone Foyer Floor, Deck With Glass Railing, Skylights, 400 AMPs,Copper Piping, Fenced in Pool, Mezzanine, Custom Rad Covers, 3 Fireplaces, Coffered Ceilings, Multiple W/O's, Landscaping (id:27910)
Property Details
|
MLS® Number
|
W8363364 |
|
Property Type
|
Single Family |
|
Community Name
|
High Park-Swansea |
|
Features
|
Cul-de-sac, Hillside, Wooded Area, Irregular Lot Size, Sloping |
|
Parking Space Total
|
3 |
|
Pool Type
|
Inground Pool |
|
Structure
|
Deck, Porch |
|
View Type
|
View, River View, View Of Water, Direct Water View |
Building
|
Bathroom Total
|
6 |
|
Bedrooms Above Ground
|
5 |
|
Bedrooms Total
|
5 |
|
Amenities
|
Separate Heating Controls |
|
Appliances
|
Garage Door Opener Remote(s), Dishwasher, Dryer, Refrigerator, Stove, Washer, Window Coverings |
|
Basement Features
|
Separate Entrance, Walk Out |
|
Basement Type
|
N/a |
|
Construction Style Attachment
|
Detached |
|
Cooling Type
|
Central Air Conditioning |
|
Exterior Finish
|
Stone, Brick |
|
Fireplace Present
|
Yes |
|
Fireplace Total
|
3 |
|
Foundation Type
|
Unknown |
|
Heating Fuel
|
Natural Gas |
|
Heating Type
|
Radiant Heat |
|
Stories Total
|
3 |
|
Type
|
House |
|
Utility Water
|
Municipal Water |
Parking
Land
|
Acreage
|
No |
|
Landscape Features
|
Landscaped |
|
Sewer
|
Sanitary Sewer |
|
Size Irregular
|
75 X 298 Ft ; As Per Attached Survey |
|
Size Total Text
|
75 X 298 Ft ; As Per Attached Survey |
|
Surface Water
|
River/stream |










































