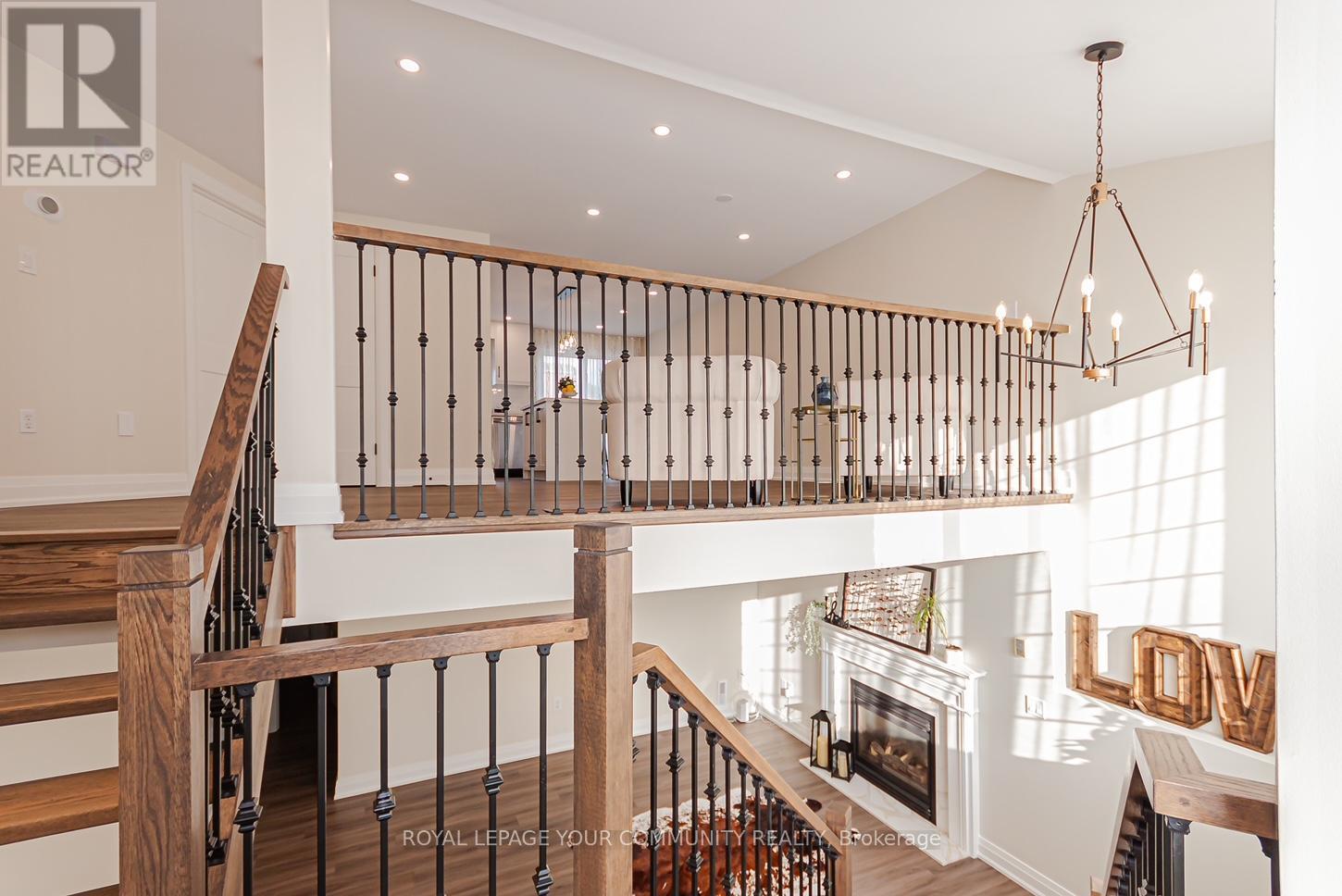5 Selkirk Crescent Barrie (Holly), Ontario L4N 8G3
3 Bedroom
2 Bathroom
Raised Bungalow
Fireplace
Central Air Conditioning
Forced Air
$870,000
Don't miss out on this wonderful chance to own a beautifully renovated, cozy, and stylish home in a warm, family-oriented community. This unique and convenient layout lets in an abundance of sunlight through the large west-facing windows. Imagine spending your evenings on the inviting front porch or starting your day with a sunrise on your private backyard deck. A custom-built kitchen features quartz countertops and brand-new appliances, complemented by hardwood flooring throughout the house. The fully renovated bathrooms include custom vanities and fixtures, while the house is adorned with custom-designed drapery (id:27910)
Open House
This property has open houses!
September
28
Saturday
Starts at:
1:00 pm
Ends at:3:00 pm
Property Details
| MLS® Number | S9371158 |
| Property Type | Single Family |
| Community Name | Holly |
| AmenitiesNearBy | Schools, Public Transit, Park, Place Of Worship |
| ParkingSpaceTotal | 6 |
| Structure | Shed |
Building
| BathroomTotal | 2 |
| BedroomsAboveGround | 3 |
| BedroomsTotal | 3 |
| ArchitecturalStyle | Raised Bungalow |
| BasementFeatures | Separate Entrance |
| BasementType | Full |
| ConstructionStyleAttachment | Detached |
| CoolingType | Central Air Conditioning |
| ExteriorFinish | Brick |
| FireplacePresent | Yes |
| FoundationType | Block |
| HeatingFuel | Natural Gas |
| HeatingType | Forced Air |
| StoriesTotal | 1 |
| Type | House |
| UtilityWater | Municipal Water |
Parking
| Attached Garage |
Land
| Acreage | No |
| LandAmenities | Schools, Public Transit, Park, Place Of Worship |
| Sewer | Sanitary Sewer |
| SizeDepth | 107 Ft ,3 In |
| SizeFrontage | 54 Ft ,9 In |
| SizeIrregular | 54.82 X 107.25 Ft ; 54.82x107.25 Ft |
| SizeTotalText | 54.82 X 107.25 Ft ; 54.82x107.25 Ft|under 1/2 Acre |
| ZoningDescription | Res |
Rooms
| Level | Type | Length | Width | Dimensions |
|---|---|---|---|---|
| Basement | Family Room | 5.38 m | 4.92 m | 5.38 m x 4.92 m |
| Basement | Bedroom | 3.07 m | 3.37 m | 3.07 m x 3.37 m |
| Main Level | Kitchen | 4.39 m | 4.08 m | 4.39 m x 4.08 m |
| Main Level | Living Room | 3.35 m | 4.82 m | 3.35 m x 4.82 m |
| Main Level | Primary Bedroom | 3.22 m | 4.59 m | 3.22 m x 4.59 m |
| Main Level | Bedroom | 3.88 m | 2.56 m | 3.88 m x 2.56 m |






















