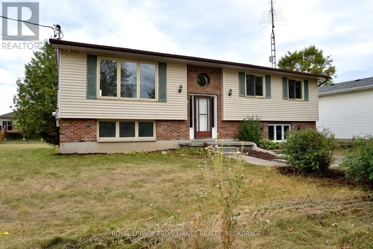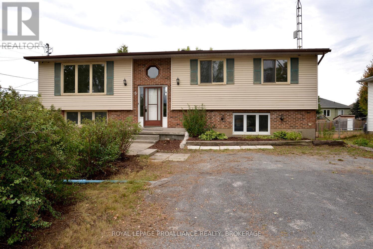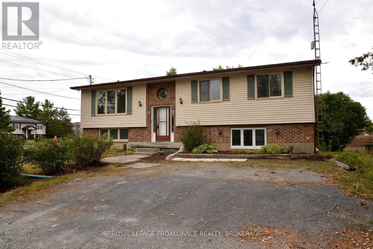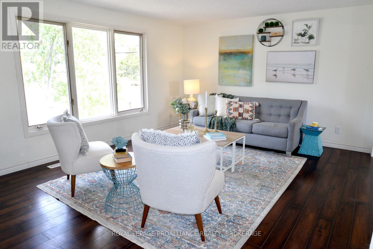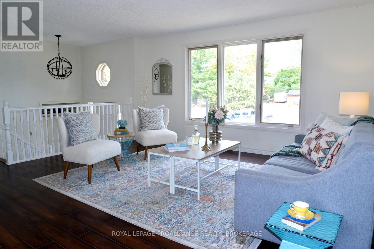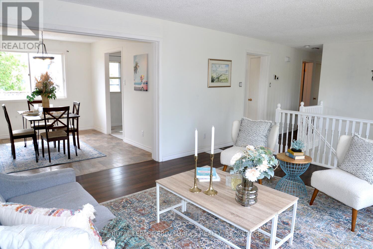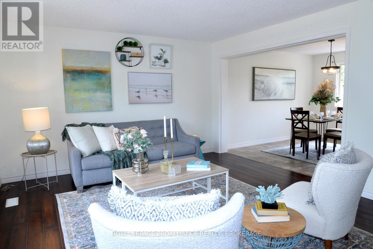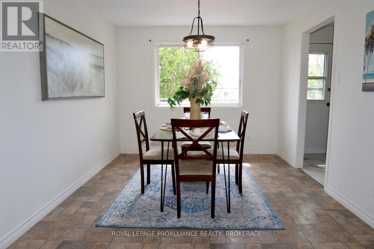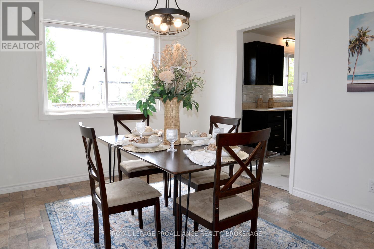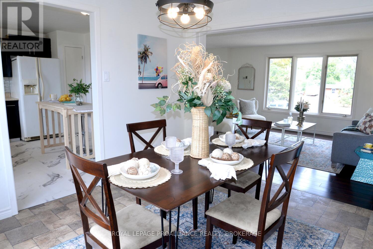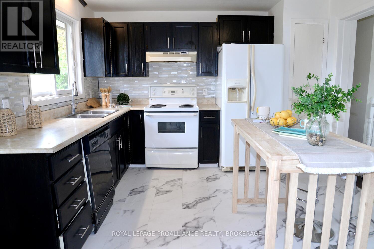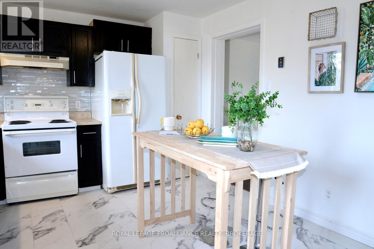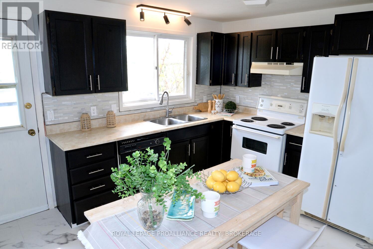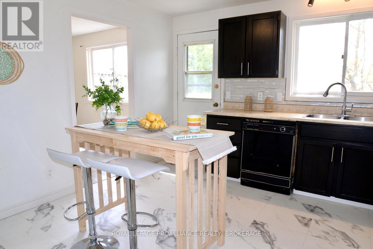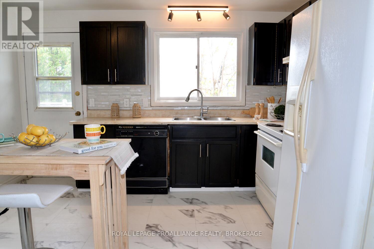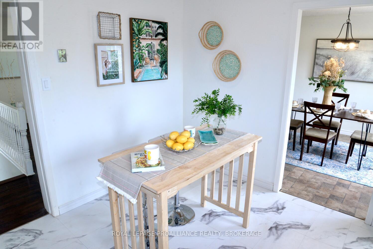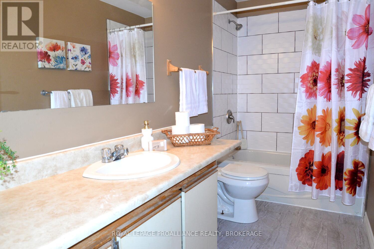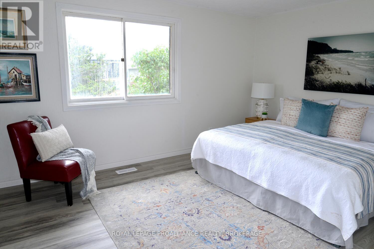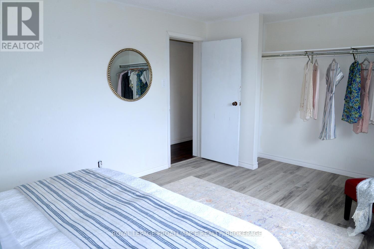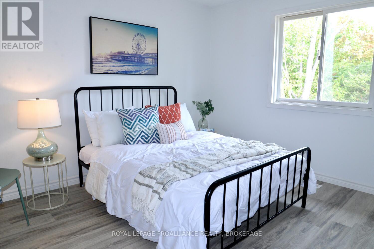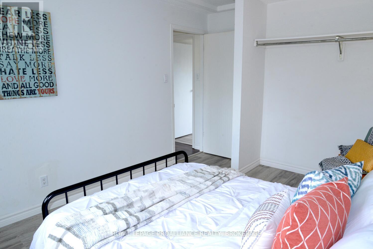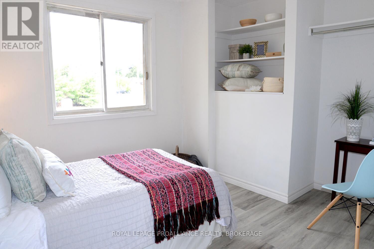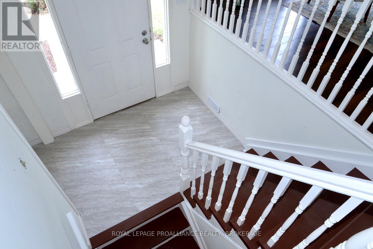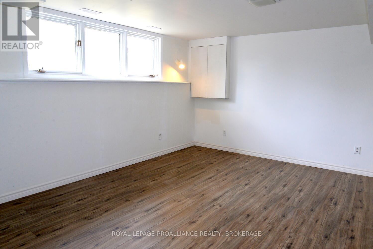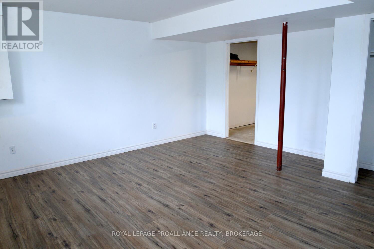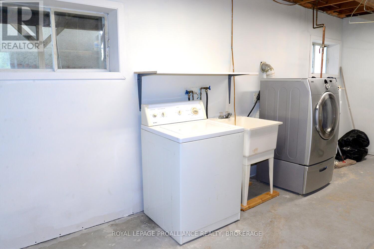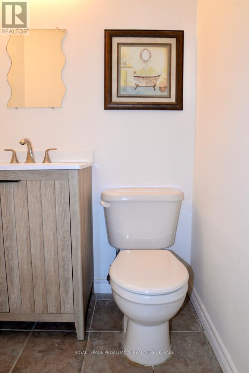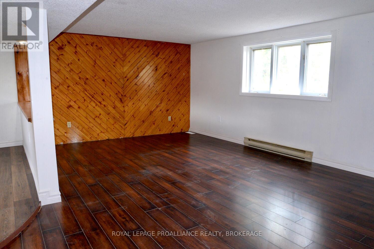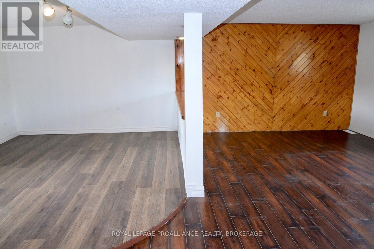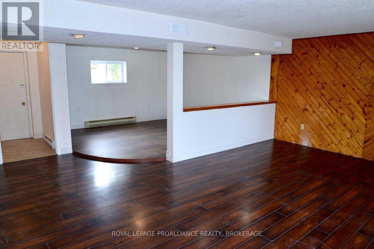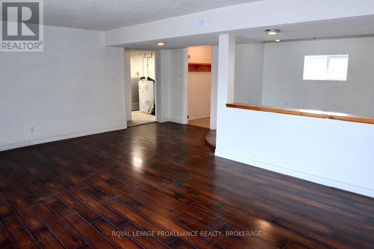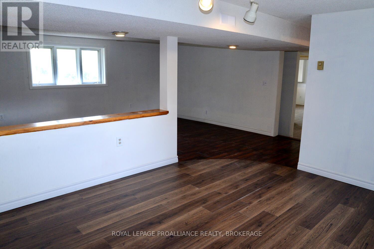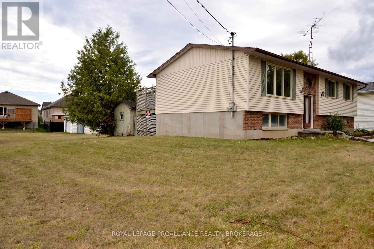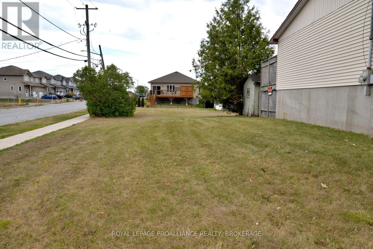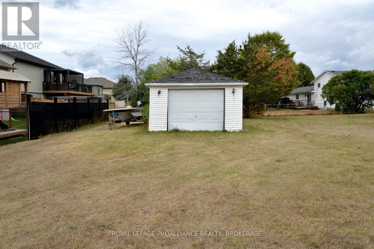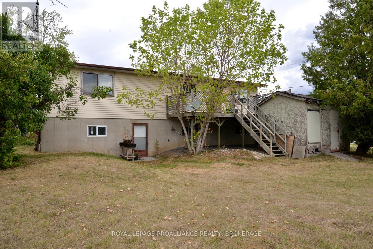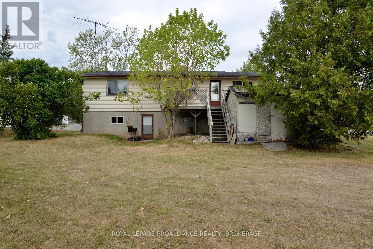5 South Street Loyalist, Ontario K0H 2H0
$589,900
Welcome to this charming 3 + 1 bedroom, 1.5 bath home, perfectly situated on a quiet street yet close to schools, main transportation routes and just 15 minutes to the Cataraqui Town Centre for shopping. This property features an extra large lot with endless possibilities, including exceptional space for a future in-ground pool or additional workshop. Inside, enjoy spacious, freshly painted rooms and a layout that offers versatility, including a separate entrance from the basement to the backyard, ideal for an in-law suite. A detached single garage provides added convenience and storage. This home is a wonderful opportunity to enjoy comfort, space and potential in a desirable location. Immediate occupancy possible. (id:28469)
Open House
This property has open houses!
1:00 pm
Ends at:3:00 pm
Property Details
| MLS® Number | X12376763 |
| Property Type | Single Family |
| Community Name | 56 - Odessa |
| Amenities Near By | Park, Schools |
| Community Features | School Bus |
| Features | Level Lot, Level |
| Parking Space Total | 3 |
| Structure | Deck, Shed |
Building
| Bathroom Total | 2 |
| Bedrooms Above Ground | 3 |
| Bedrooms Below Ground | 1 |
| Bedrooms Total | 4 |
| Age | 31 To 50 Years |
| Appliances | Water Heater, Water Meter, All, Dishwasher, Dryer, Stove, Washer, Refrigerator |
| Architectural Style | Raised Bungalow |
| Basement Development | Finished |
| Basement Features | Walk Out |
| Basement Type | N/a (finished) |
| Construction Style Attachment | Detached |
| Cooling Type | Central Air Conditioning |
| Exterior Finish | Aluminum Siding, Brick |
| Fire Protection | Smoke Detectors |
| Flooring Type | Vinyl, Tile, Concrete, Laminate |
| Foundation Type | Block |
| Half Bath Total | 1 |
| Heating Fuel | Electric |
| Heating Type | Forced Air |
| Stories Total | 1 |
| Size Interior | 700 - 1,100 Ft2 |
| Type | House |
| Utility Water | Municipal Water |
Parking
| Detached Garage | |
| Garage |
Land
| Acreage | No |
| Land Amenities | Park, Schools |
| Sewer | Sanitary Sewer |
| Size Depth | 167 Ft ,7 In |
| Size Frontage | 100 Ft |
| Size Irregular | 100 X 167.6 Ft |
| Size Total Text | 100 X 167.6 Ft |
| Zoning Description | R1 |
Rooms
| Level | Type | Length | Width | Dimensions |
|---|---|---|---|---|
| Basement | Bathroom | 1.41 m | 1.25 m | 1.41 m x 1.25 m |
| Basement | Laundry Room | 2.27 m | 6.1 m | 2.27 m x 6.1 m |
| Basement | Recreational, Games Room | 5.58 m | 7.06 m | 5.58 m x 7.06 m |
| Basement | Bedroom 4 | 4.7 m | 4.67 m | 4.7 m x 4.67 m |
| Main Level | Kitchen | 3.88 m | 3.38 m | 3.88 m x 3.38 m |
| Main Level | Dining Room | 3.03 m | 3.4 m | 3.03 m x 3.4 m |
| Main Level | Living Room | 3.95 m | 4.9 m | 3.95 m x 4.9 m |
| Main Level | Primary Bedroom | 4.24 m | 3.4 m | 4.24 m x 3.4 m |
| Main Level | Bedroom 2 | 2.92 m | 2.82 m | 2.92 m x 2.82 m |
| Main Level | Bedroom 3 | 3.06 m | 3.86 m | 3.06 m x 3.86 m |
| Main Level | Bathroom | 3.38 m | 1.5 m | 3.38 m x 1.5 m |
| Main Level | Foyer | 1.99 m | 1.5 m | 1.99 m x 1.5 m |
Utilities
| Cable | Available |
| Electricity | Installed |
| Sewer | Installed |

