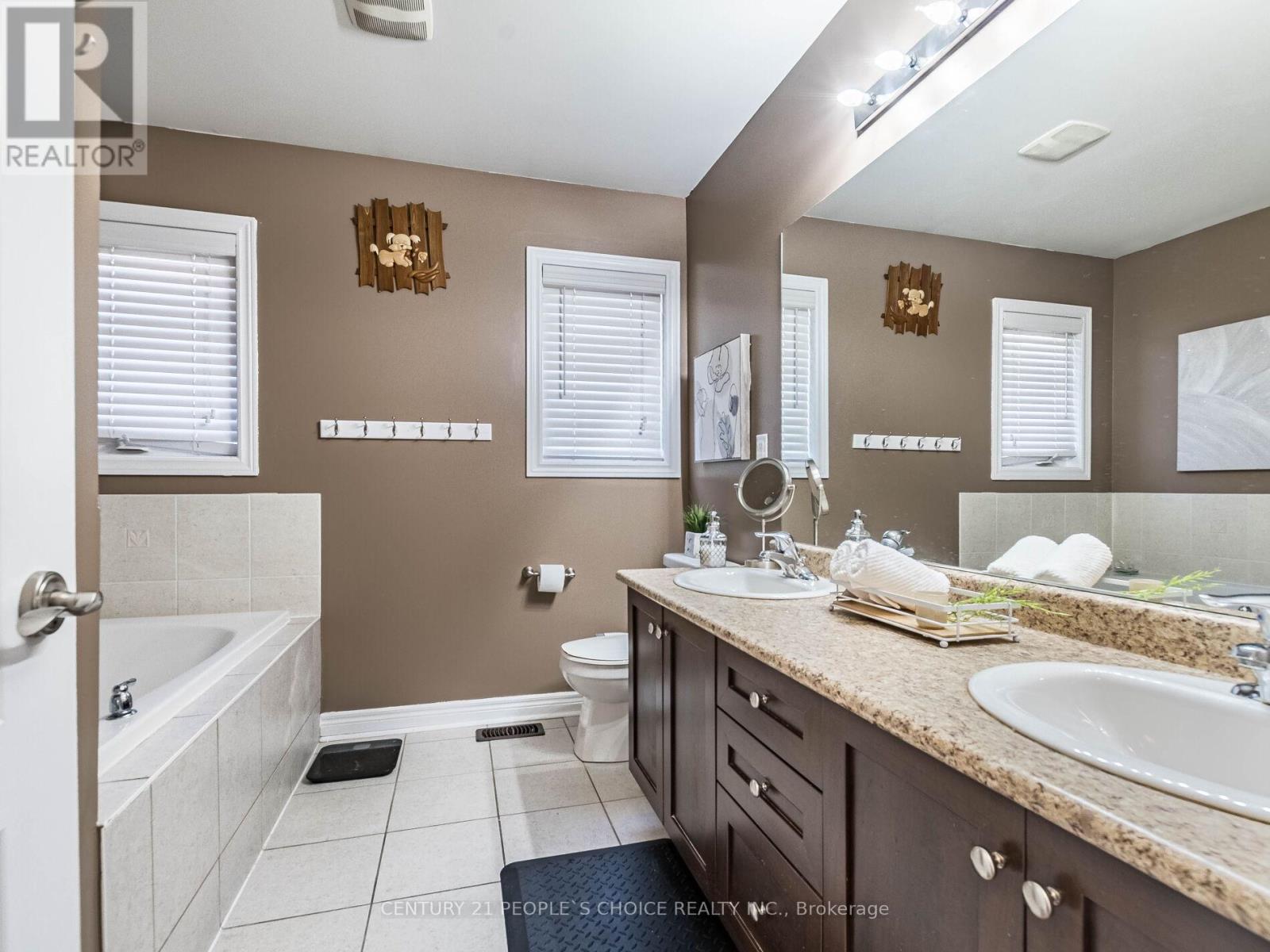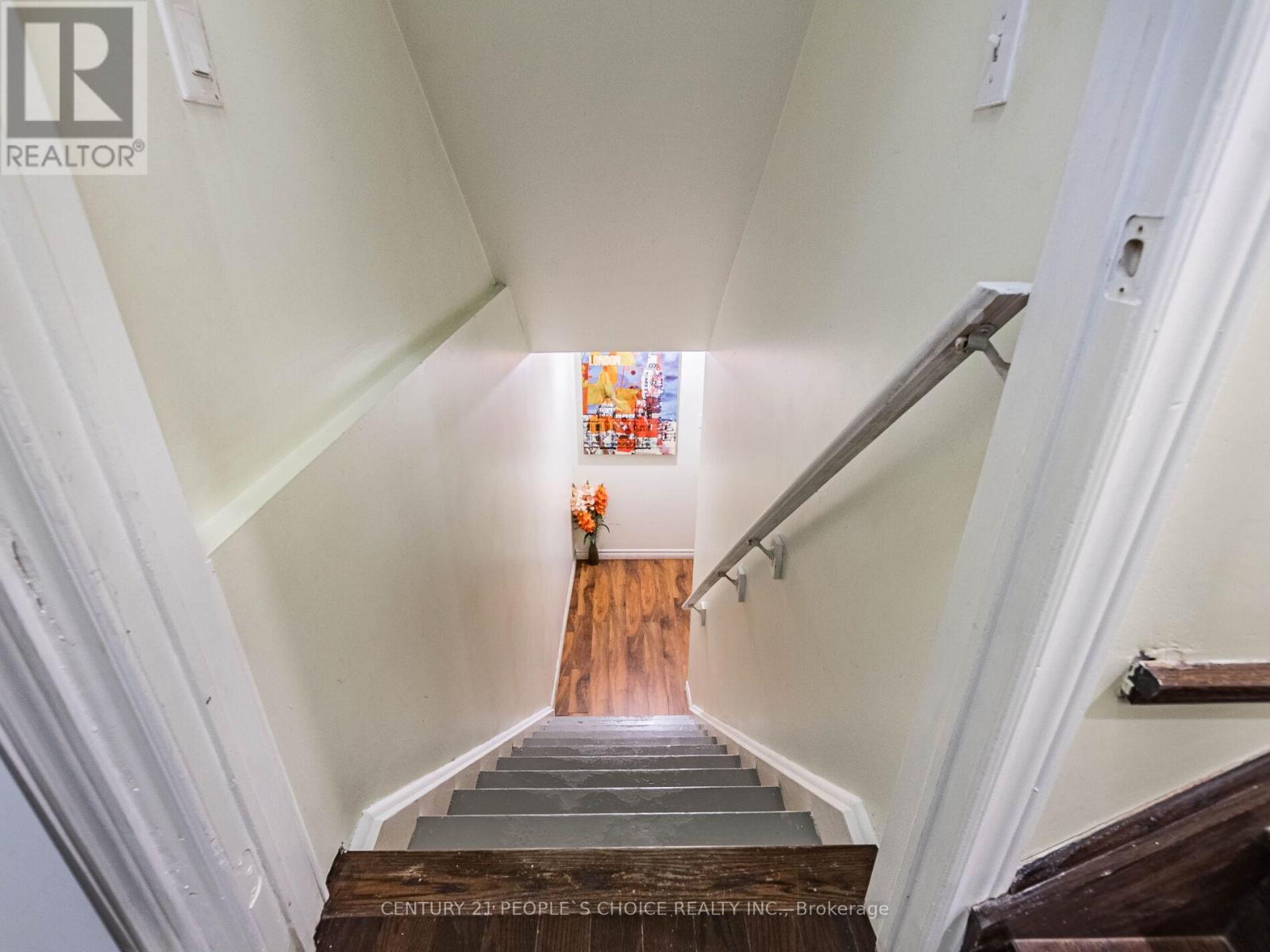5 Bedroom
4 Bathroom
Fireplace
Central Air Conditioning
Forced Air
$1,189,900
(#LOCATION#) Well Maintained All Brick Semi-Detached. Exact 2102 Sqft Above Grade. 4+1 Bedrm & 4 Washroom . Fully Finished 1 Bed Bsmt With Builders Side Entrance. Demanding Area Of Hwy50/Cottrelle. Double Door Main Entrance . Separate Living & Family Rooms . Dark Hardwood With Stained Oak Staircase & Iron Pickets. Huge Master Bedrm Has New Laminate Flooring & Custom IKEA Closet W 5 Pc Ensuite. All Bedrms Are Decent Size. 2nd Floor Convenient Laundry. Open Concept Kitchen W S/S Appliances & Quartz Counter. Main Floor 9 Feet High , Smooth Ceiling & Pot Lights. No Side-Walk , Extra Long Driveway Can Fit 3 Cars. Very Convenient Location , Walk To Bus & Groceries. Must See **** EXTRAS **** Roof Shingles Replaced In 2021. No Side walk . Fully Finished Basement Has Builders Side Entrance, 1 Bedrm , Living Rm , Kitchen & Separate Laundry. Good Size Backyard W Garden Shed. Concrete Curbs All Around. (id:27910)
Property Details
|
MLS® Number
|
W8451960 |
|
Property Type
|
Single Family |
|
Community Name
|
Bram East |
|
Features
|
Flat Site |
|
Parking Space Total
|
4 |
|
Structure
|
Porch |
Building
|
Bathroom Total
|
4 |
|
Bedrooms Above Ground
|
4 |
|
Bedrooms Below Ground
|
1 |
|
Bedrooms Total
|
5 |
|
Appliances
|
Water Softener, Dishwasher, Dryer, Refrigerator, Stove, Washer, Window Coverings |
|
Basement Features
|
Apartment In Basement, Separate Entrance |
|
Basement Type
|
N/a |
|
Construction Style Attachment
|
Semi-detached |
|
Cooling Type
|
Central Air Conditioning |
|
Exterior Finish
|
Brick |
|
Fireplace Present
|
Yes |
|
Fireplace Total
|
1 |
|
Foundation Type
|
Poured Concrete |
|
Heating Fuel
|
Natural Gas |
|
Heating Type
|
Forced Air |
|
Stories Total
|
2 |
|
Type
|
House |
|
Utility Water
|
Municipal Water |
Parking
Land
|
Acreage
|
No |
|
Sewer
|
Sanitary Sewer |
|
Size Irregular
|
24 X 100.2 Ft |
|
Size Total Text
|
24 X 100.2 Ft|under 1/2 Acre |
Rooms
| Level |
Type |
Length |
Width |
Dimensions |
|
Second Level |
Primary Bedroom |
5.55 m |
3.97 m |
5.55 m x 3.97 m |
|
Second Level |
Bedroom 2 |
3.36 m |
2.9 m |
3.36 m x 2.9 m |
|
Second Level |
Bedroom 3 |
3.21 m |
3.05 m |
3.21 m x 3.05 m |
|
Second Level |
Bedroom 4 |
3.14 m |
3.05 m |
3.14 m x 3.05 m |
|
Basement |
Bedroom |
3.7 m |
3.55 m |
3.7 m x 3.55 m |
|
Basement |
Kitchen |
3.1 m |
2.8 m |
3.1 m x 2.8 m |
|
Basement |
Great Room |
4.3 m |
3.6 m |
4.3 m x 3.6 m |
|
Main Level |
Living Room |
5.64 m |
3.51 m |
5.64 m x 3.51 m |
|
Main Level |
Dining Room |
5.64 m |
3.51 m |
5.64 m x 3.51 m |
|
Main Level |
Family Room |
5.49 m |
3.66 m |
5.49 m x 3.66 m |
|
Main Level |
Kitchen |
3.05 m |
2.75 m |
3.05 m x 2.75 m |
|
Main Level |
Eating Area |
3.05 m |
2.9 m |
3.05 m x 2.9 m |
Utilities
|
Cable
|
Available |
|
Sewer
|
Installed |










































