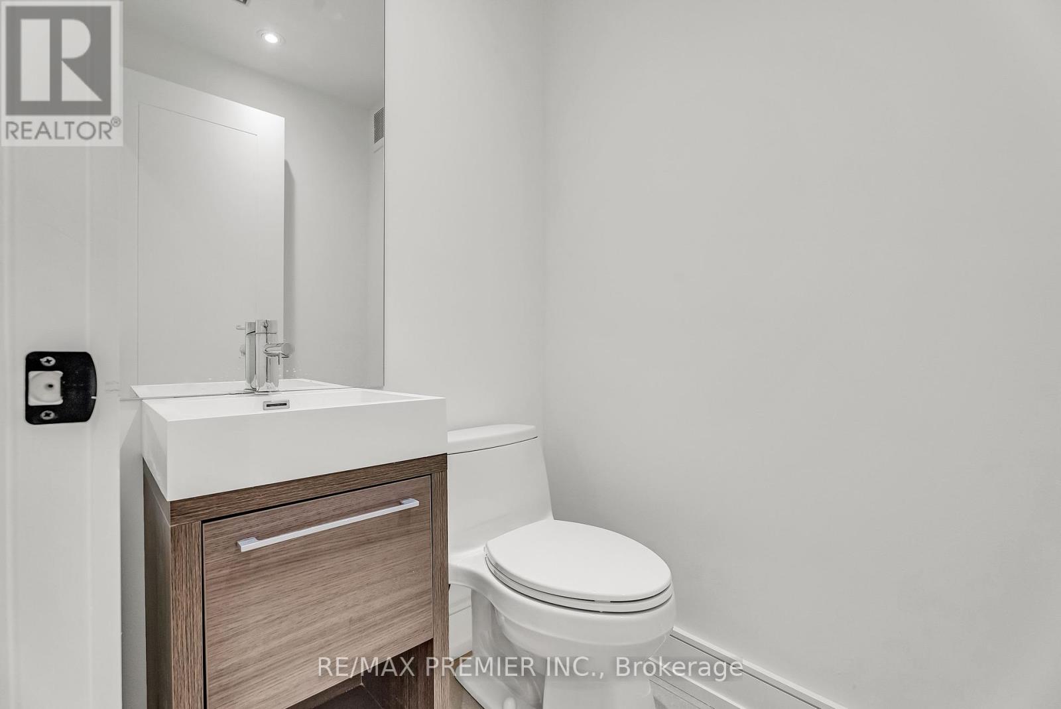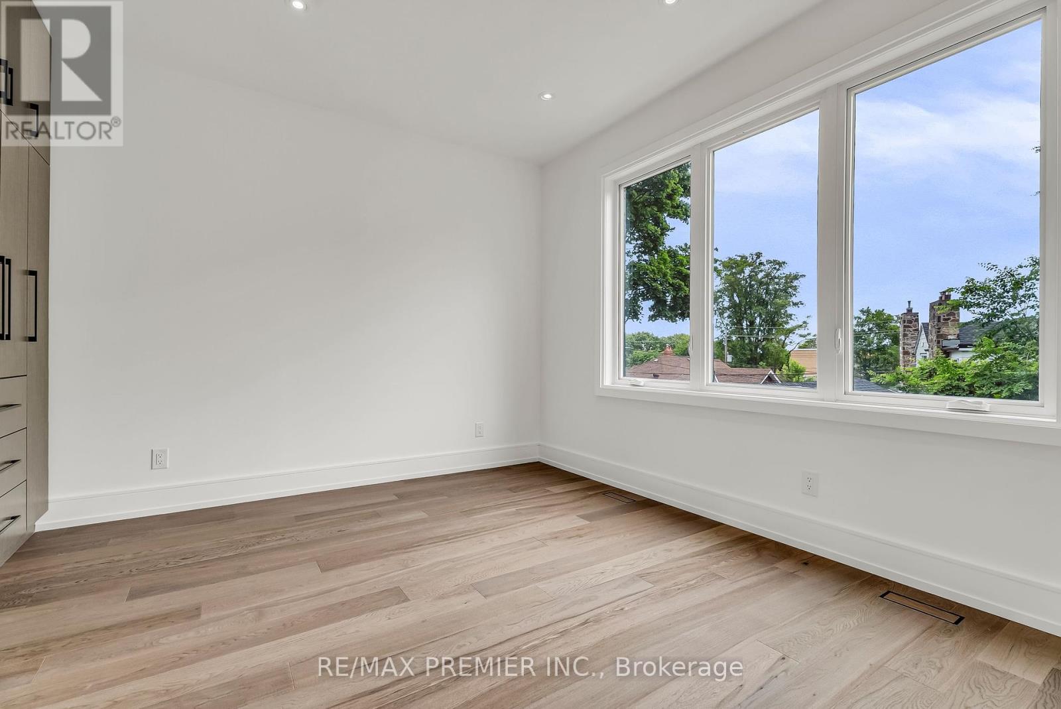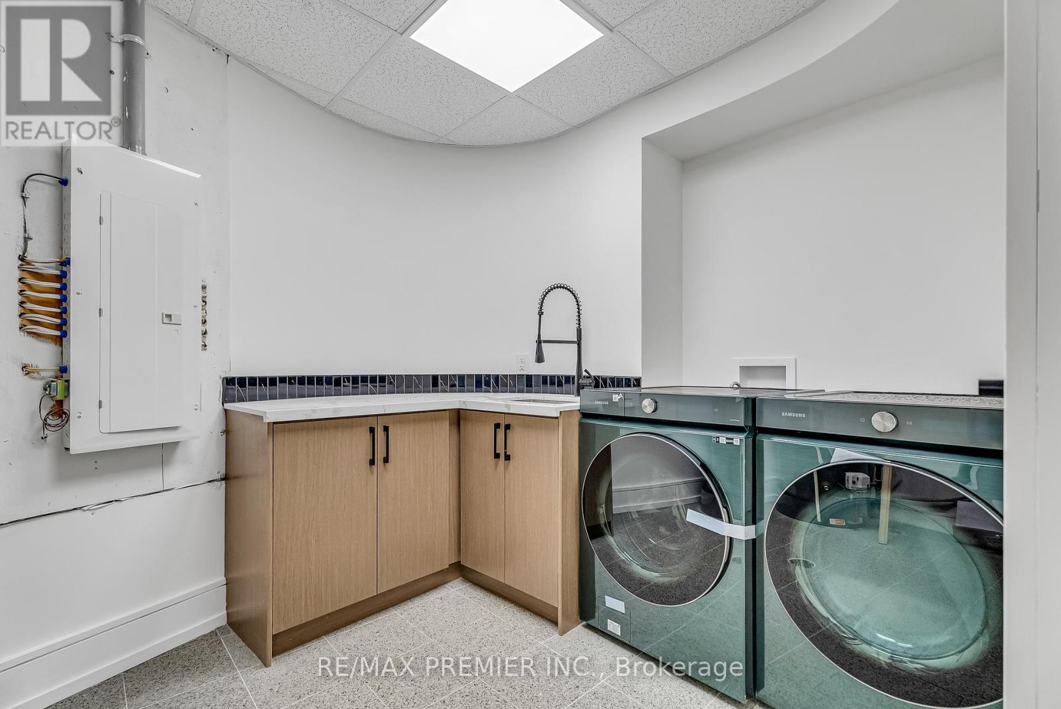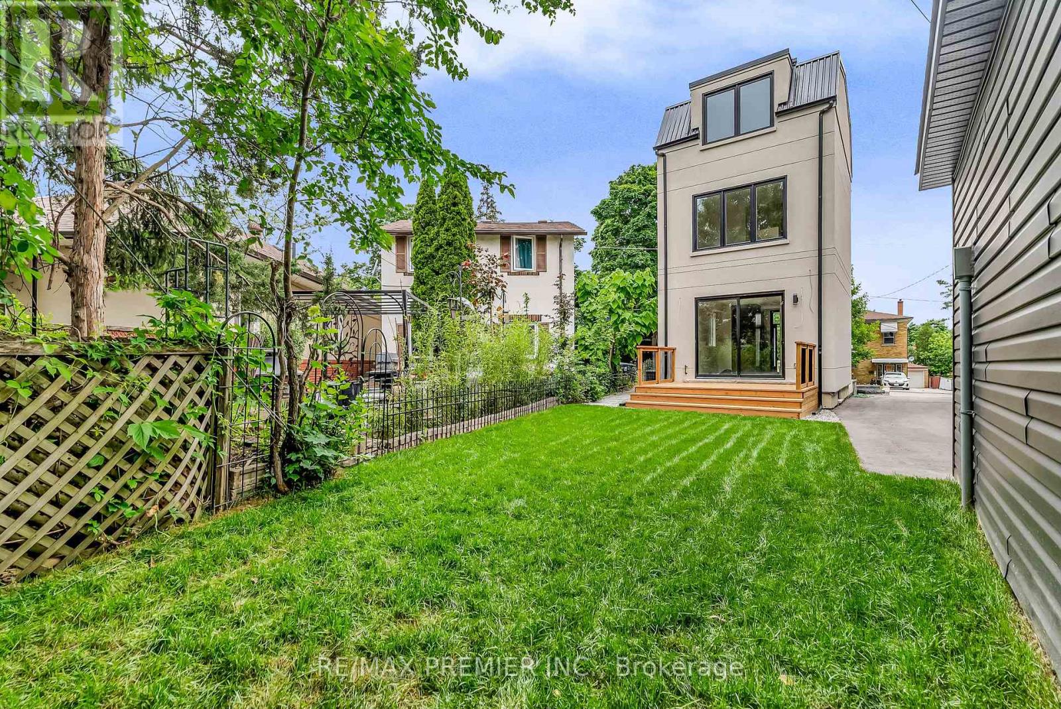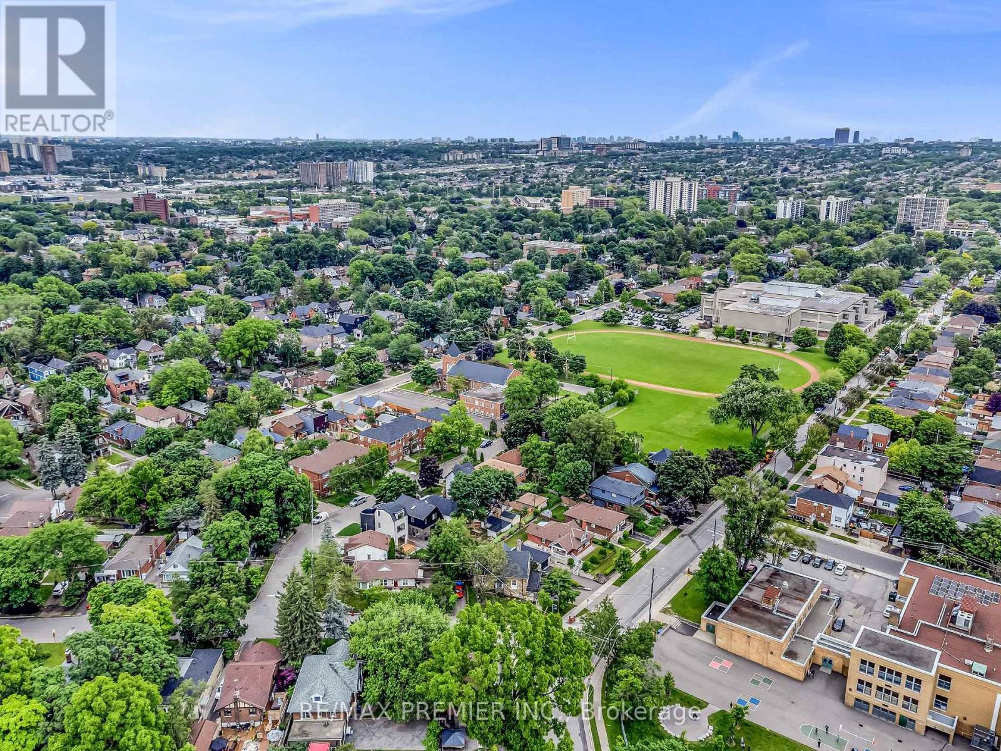3 Bedroom
3 Bathroom
Central Air Conditioning
Forced Air
$1,389,000
Stunning Newly Built Custom Home! Why Renovate When You Can Own This Newly Constructed Modern Masterpiece Located In The Old Town Of Weston! This Stunning 3 Bed / 3 Bath Custom-Built Home Is Designed And Crafted With Precision. A Bright, Open Concept Main Floor, Which Boasts Hardwood Floors, Custom Cabinetry, And Pot Lights Throughout. Enjoy A Gourmet Kitchen With Top-Of-The Line Appliances, A Walk Out Deck Perfect For Entertaining And A Versatile Finished Basement. Steps Away From The GO/UP Express To Union Station, Close To Parks, Highways, Schools Etc. Move-In Ready. Truly A Must See"" Home. **** EXTRAS **** Virtual Tour: https://www.slideshowcloud.com/5wadsworth (id:27910)
Property Details
|
MLS® Number
|
W9040764 |
|
Property Type
|
Single Family |
|
Community Name
|
Weston |
|
ParkingSpaceTotal
|
3 |
Building
|
BathroomTotal
|
3 |
|
BedroomsAboveGround
|
3 |
|
BedroomsTotal
|
3 |
|
BasementDevelopment
|
Finished |
|
BasementType
|
N/a (finished) |
|
ConstructionStyleAttachment
|
Detached |
|
CoolingType
|
Central Air Conditioning |
|
ExteriorFinish
|
Stucco |
|
FlooringType
|
Hardwood, Tile, Laminate |
|
FoundationType
|
Unknown |
|
HalfBathTotal
|
1 |
|
HeatingFuel
|
Natural Gas |
|
HeatingType
|
Forced Air |
|
StoriesTotal
|
3 |
|
Type
|
House |
|
UtilityWater
|
Municipal Water |
Land
|
Acreage
|
No |
|
Sewer
|
Sanitary Sewer |
|
SizeDepth
|
102 Ft |
|
SizeFrontage
|
38 Ft ,4 In |
|
SizeIrregular
|
38.37 X 102 Ft |
|
SizeTotalText
|
38.37 X 102 Ft |
Rooms
| Level |
Type |
Length |
Width |
Dimensions |
|
Second Level |
Bedroom |
|
|
Measurements not available |
|
Second Level |
Bedroom 2 |
|
|
Measurements not available |
|
Second Level |
Bathroom |
|
|
Measurements not available |
|
Third Level |
Primary Bedroom |
|
|
Measurements not available |
|
Third Level |
Bathroom |
|
|
Measurements not available |
|
Third Level |
Other |
|
|
Measurements not available |
|
Basement |
Laundry Room |
|
|
Measurements not available |
|
Basement |
Recreational, Games Room |
|
|
Measurements not available |
|
Basement |
Bathroom |
|
|
Measurements not available |
|
Main Level |
Kitchen |
|
|
Measurements not available |
|
Main Level |
Living Room |
|
|
Measurements not available |














