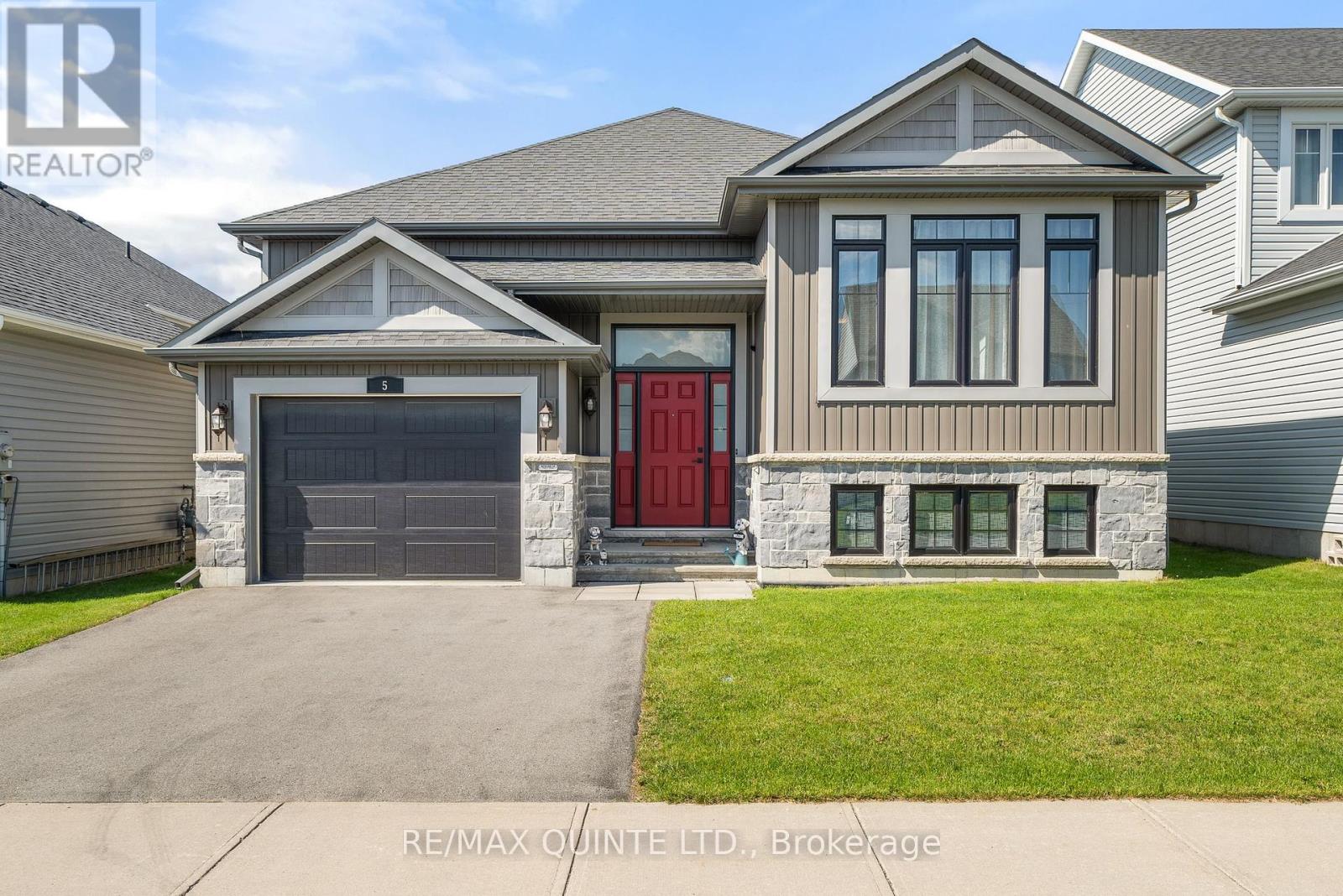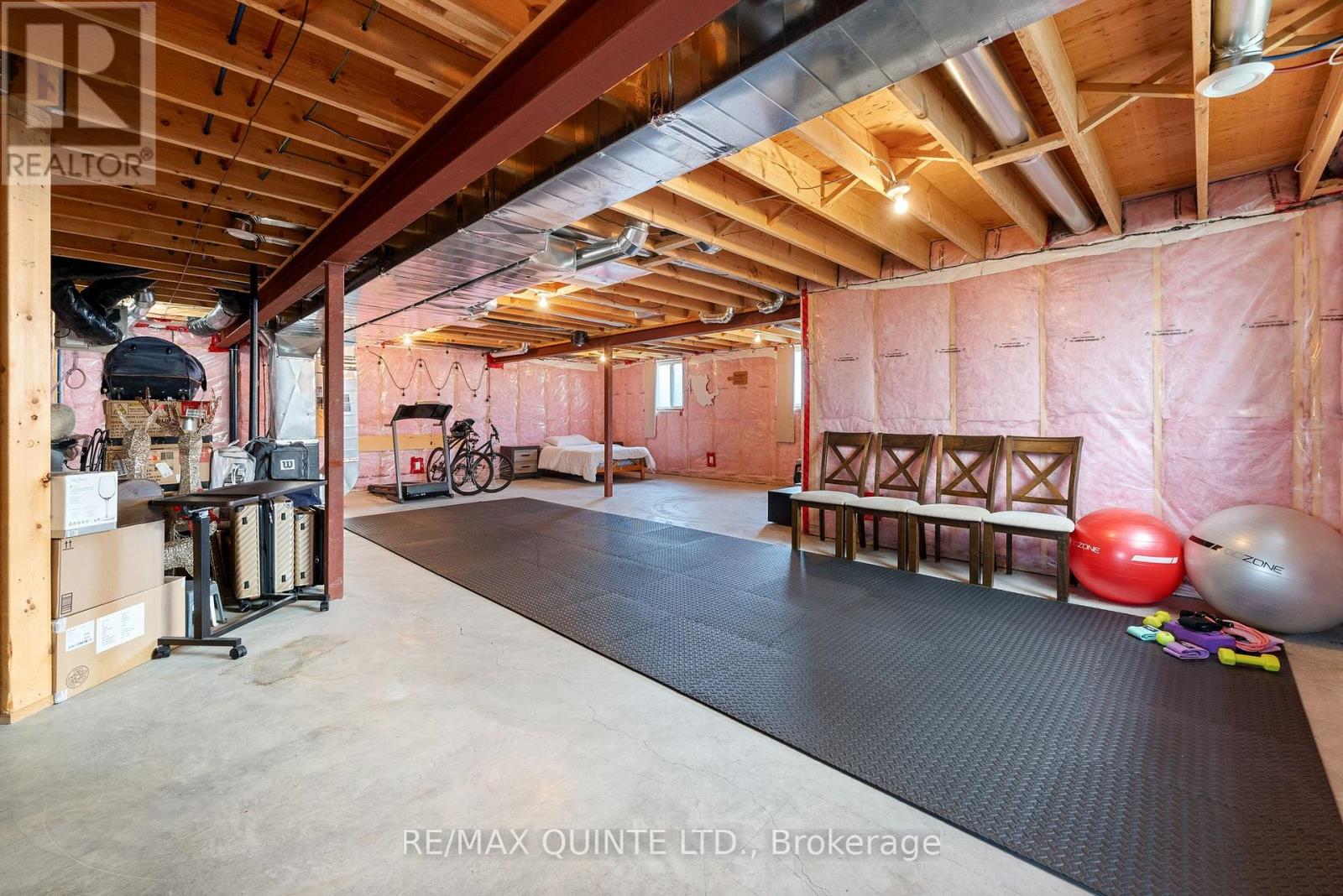3 Bedroom
2 Bathroom
Raised Bungalow
Central Air Conditioning
Forced Air
$669,900
Welcome to 5 Walnut Crescent, a modern 2016-built home in Heritage Park. This open concept house features three bedrooms and two bathrooms, including a primary bedroom with an ensuite and walk-in closet. The kitchen has patio doors that open to a deck, perfect for outdoor dining. The full unfinished basement with oversized windows offers endless customization possibilities. Additional features include a fully fenced yard and main floor laundry. Conveniently located in a family friendly community close to parks, walking trails, shopping, and more! (id:27910)
Property Details
|
MLS® Number
|
X8374838 |
|
Property Type
|
Single Family |
|
Parking Space Total
|
3 |
|
Structure
|
Deck |
Building
|
Bathroom Total
|
2 |
|
Bedrooms Above Ground
|
3 |
|
Bedrooms Total
|
3 |
|
Appliances
|
Water Heater, Dishwasher, Dryer, Garage Door Opener, Stove, Washer, Window Coverings |
|
Architectural Style
|
Raised Bungalow |
|
Basement Development
|
Unfinished |
|
Basement Type
|
Full (unfinished) |
|
Construction Style Attachment
|
Detached |
|
Cooling Type
|
Central Air Conditioning |
|
Exterior Finish
|
Vinyl Siding, Stone |
|
Foundation Type
|
Poured Concrete |
|
Heating Fuel
|
Natural Gas |
|
Heating Type
|
Forced Air |
|
Stories Total
|
1 |
|
Type
|
House |
|
Utility Water
|
Municipal Water |
Parking
Land
|
Acreage
|
No |
|
Sewer
|
Sanitary Sewer |
|
Size Irregular
|
43.69 X 92 Ft |
|
Size Total Text
|
43.69 X 92 Ft |
Rooms
| Level |
Type |
Length |
Width |
Dimensions |
|
Main Level |
Kitchen |
3.22 m |
3.8 m |
3.22 m x 3.8 m |
|
Main Level |
Living Room |
3.95 m |
4.78 m |
3.95 m x 4.78 m |
|
Main Level |
Dining Room |
4.03 m |
3.07 m |
4.03 m x 3.07 m |
|
Main Level |
Bedroom 2 |
3.84 m |
3.4 m |
3.84 m x 3.4 m |
|
Main Level |
Primary Bedroom |
3.07 m |
3.05 m |
3.07 m x 3.05 m |
|
Main Level |
Bedroom 3 |
3.87 m |
3.05 m |
3.87 m x 3.05 m |
|
Main Level |
Foyer |
2.28 m |
3.01 m |
2.28 m x 3.01 m |




































