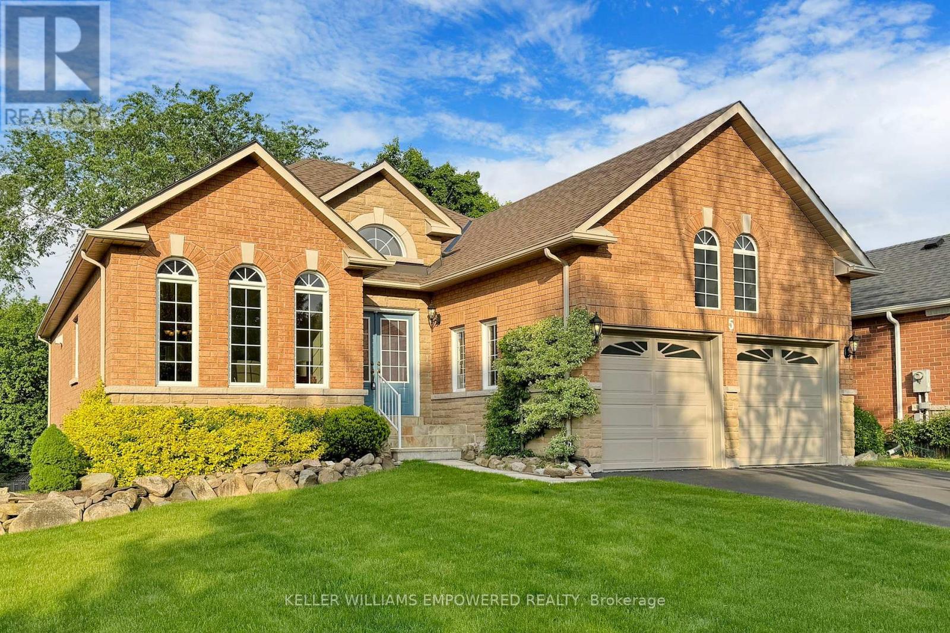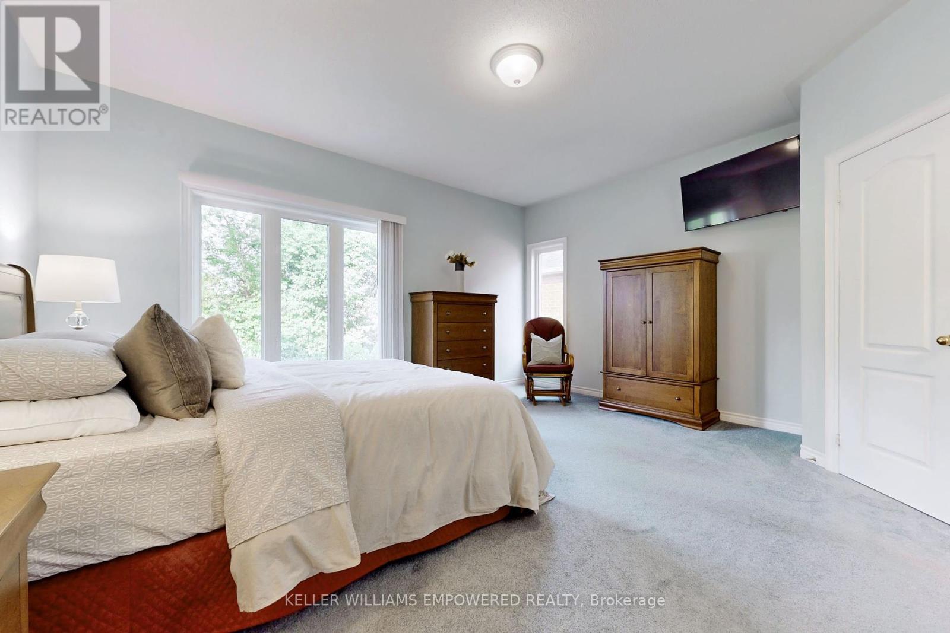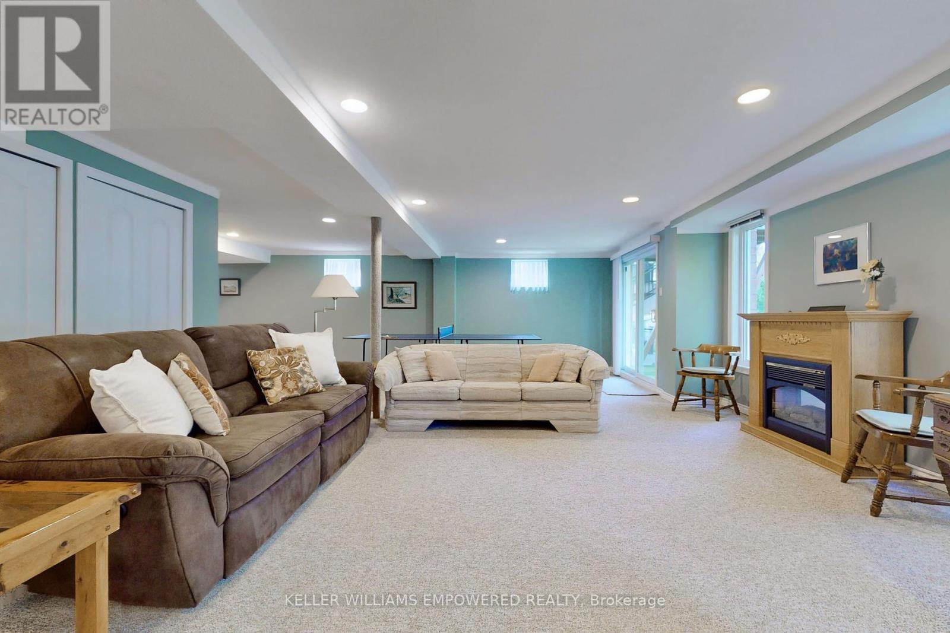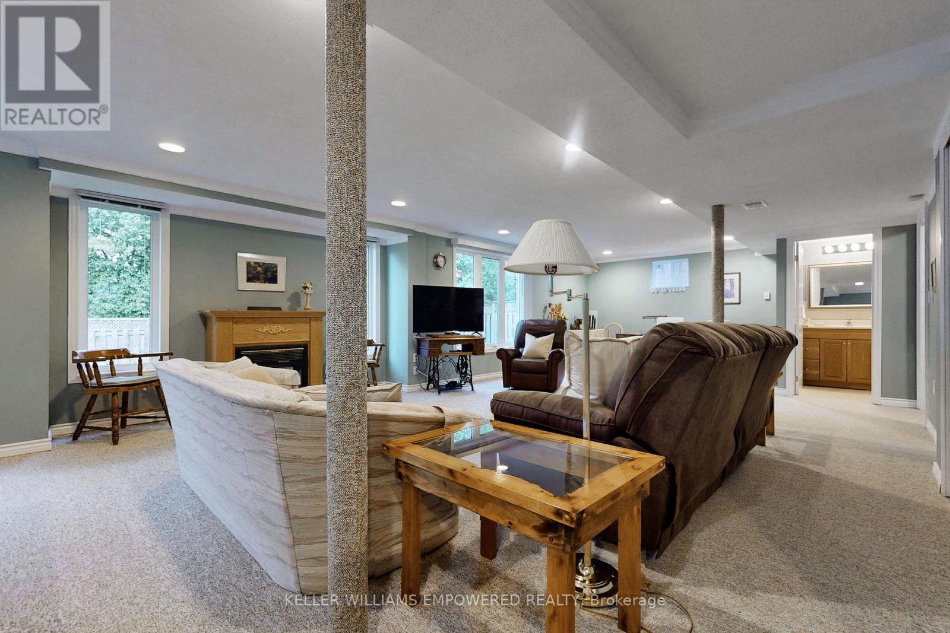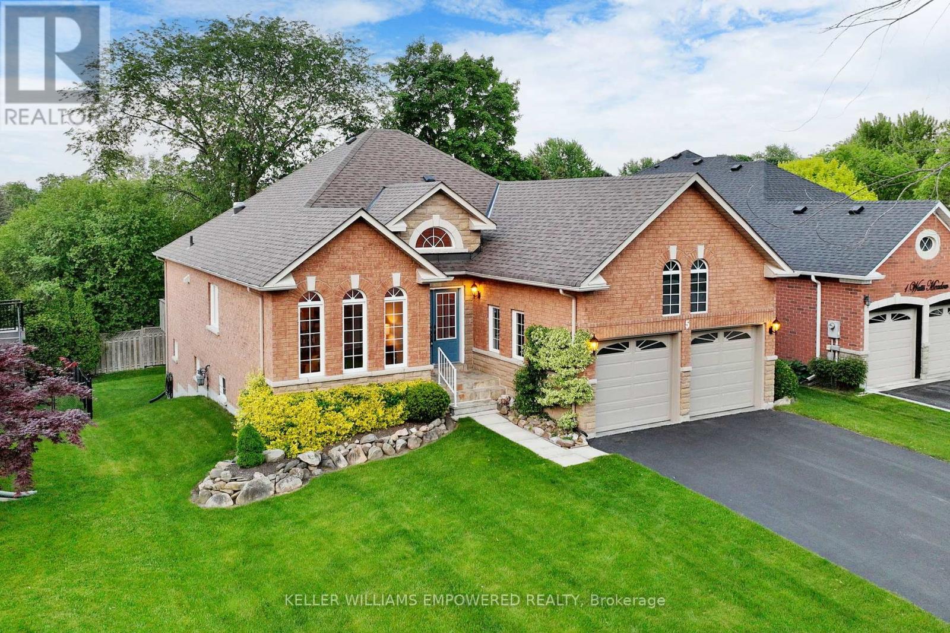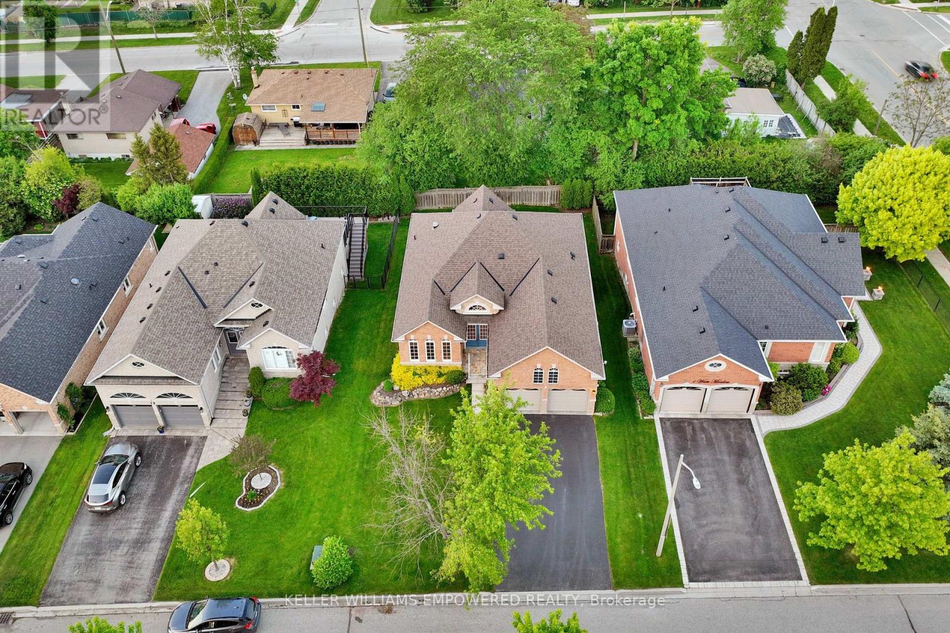5 Watts Meadow Aurora, Ontario L4G 7L7
$1,575,000
Meticulously Maintained Raised Bungalow Located In Desirable Neighbourhood Of Aurora Highlands. This Solid House Has An Abundance Of Features And Benefits Sitting On A 56' Lot Offers Lots Of Natural Lights, 9' Ceilings On The Main Floor, Formal Living & Dining. Laminate Floor All Throughout, Kitchen With Quartz Counters With Breakfast Area Walk Out To Deck. Family Room With Gas Fireplace & Cathedral Ceiling. Mud Room On Ground Level With Access To Garage; That Can Be Converted Into Laundry Room. Beautifully Finished Basement With Pot Lights; Walk Out To Private Fenced Backyard. It Is A Must See! Close To Conservations, Trails, Schools, Transportations. Roof (2022), E60 Windows Glass (2020), Electric Hot Water Tank Owned. **** EXTRAS **** All Existing Appliances Including: Fridge, Stove, Microwave, Dishwasher, Washer & Dryer. New Roof (2022). Electric Hot Water Tank Owned. All Electric Light Fixtures. All Window Coverings. Security System. Skylight In The Kitchen. (id:27910)
Open House
This property has open houses!
2:00 pm
Ends at:4:00 pm
2:00 pm
Ends at:4:00 pm
Property Details
| MLS® Number | N8368280 |
| Property Type | Single Family |
| Community Name | Aurora Highlands |
| Amenities Near By | Public Transit, Schools |
| Features | Ravine, Conservation/green Belt |
| Parking Space Total | 6 |
Building
| Bathroom Total | 3 |
| Bedrooms Above Ground | 2 |
| Bedrooms Below Ground | 1 |
| Bedrooms Total | 3 |
| Appliances | Garage Door Opener Remote(s), Water Heater |
| Architectural Style | Raised Bungalow |
| Basement Development | Finished |
| Basement Features | Separate Entrance, Walk Out |
| Basement Type | N/a (finished) |
| Construction Style Attachment | Detached |
| Cooling Type | Central Air Conditioning |
| Exterior Finish | Brick |
| Fireplace Present | Yes |
| Foundation Type | Poured Concrete |
| Heating Fuel | Natural Gas |
| Heating Type | Forced Air |
| Stories Total | 1 |
| Type | House |
| Utility Water | Municipal Water |
Parking
| Attached Garage |
Land
| Acreage | No |
| Land Amenities | Public Transit, Schools |
| Sewer | Sanitary Sewer |
| Size Irregular | 55.77 X 111.58 Ft |
| Size Total Text | 55.77 X 111.58 Ft |
Rooms
| Level | Type | Length | Width | Dimensions |
|---|---|---|---|---|
| Lower Level | Bedroom | 5.58 m | 5.18 m | 5.58 m x 5.18 m |
| Lower Level | Recreational, Games Room | 5.58 m | 5.18 m | 5.58 m x 5.18 m |
| Ground Level | Living Room | 6.4 m | 4.98 m | 6.4 m x 4.98 m |
| Ground Level | Dining Room | 6.4 m | 4.98 m | 6.4 m x 4.98 m |
| Ground Level | Kitchen | 3.65 m | 2.9 m | 3.65 m x 2.9 m |
| Ground Level | Family Room | 5.23 m | 3.35 m | 5.23 m x 3.35 m |
| Ground Level | Primary Bedroom | 4.32 m | 3.73 m | 4.32 m x 3.73 m |
| Ground Level | Bedroom 2 | 3.65 m | 2.74 m | 3.65 m x 2.74 m |
| Ground Level | Mud Room | Measurements not available |

