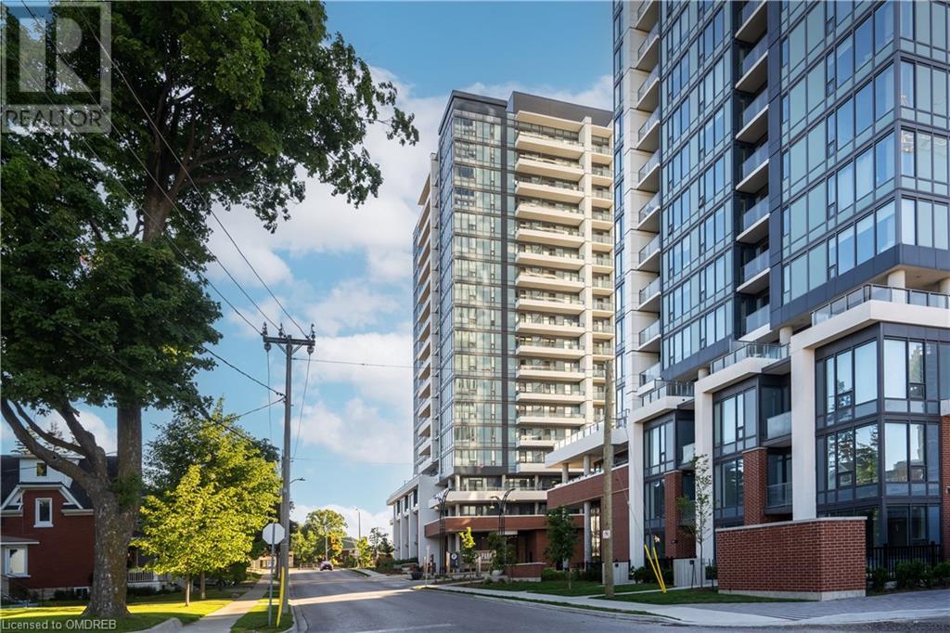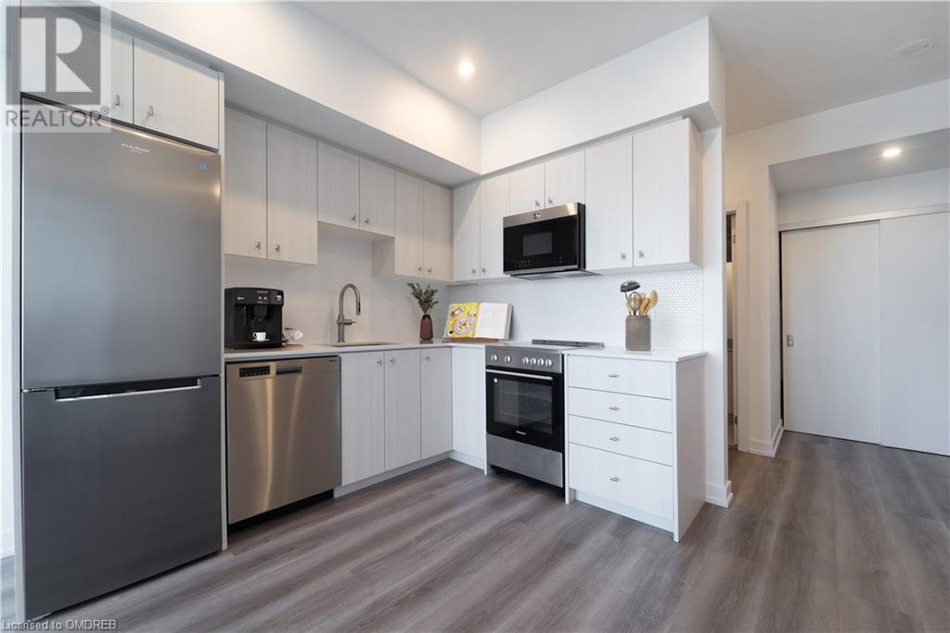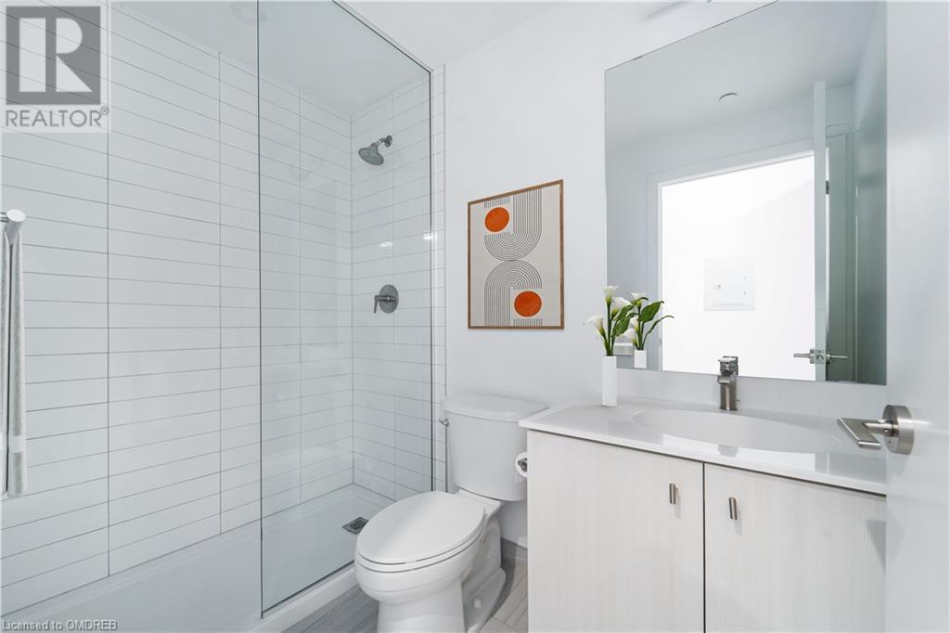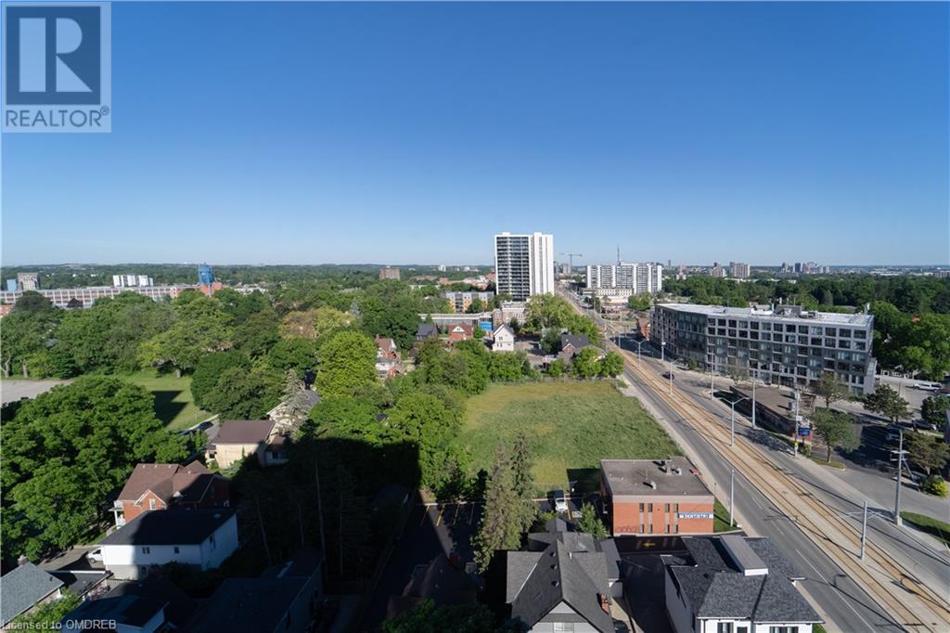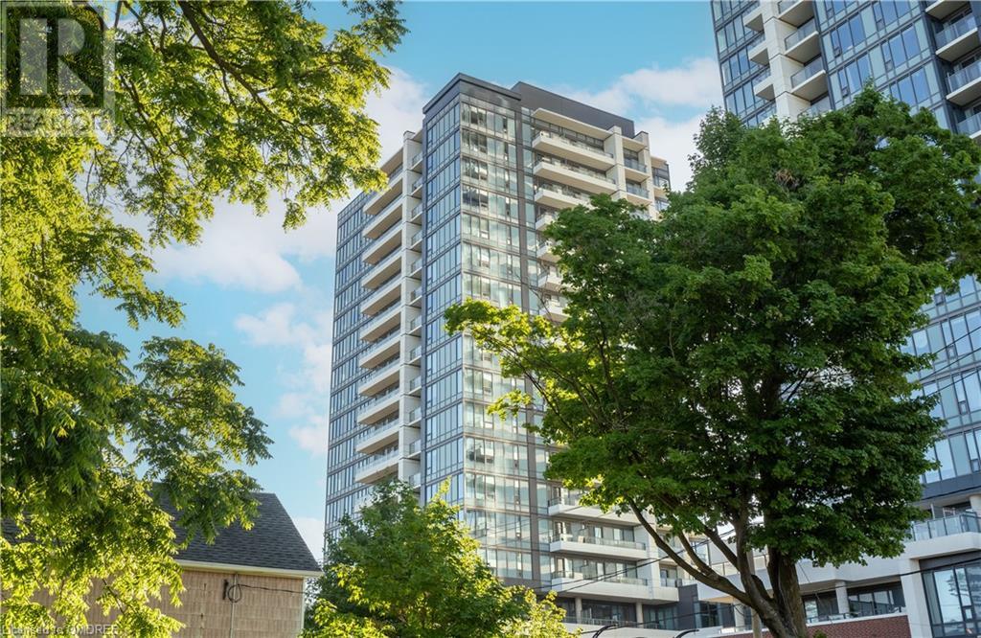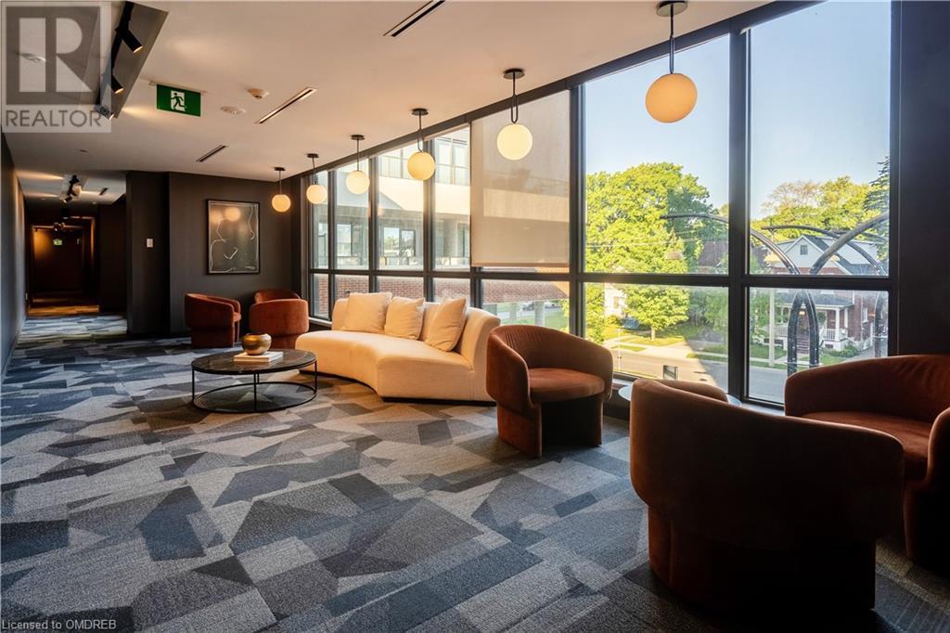2 Bedroom
1 Bathroom
545 sqft
Central Air Conditioning
Forced Air
$2,300 Monthly
InsuranceMaintenance, Insurance
$460.87 Monthly
Live in this Desirable 1 bedroom plus Den, 1 bathroom - Station Park condos! This downtown lifestyle hub is conveniently located in the heart of the region's innovation and tech district. Inside, this modern, luxurious unit features stainless steel appliances, a sun-filled living/dining space with large windows, and an open concept layout. The primary bedroom boasts a closet and a large window. Step outside to an impressive balcony for a unique blend of condo indoor and outdoor living. Also includes 1 underground parking & 1 Locker. Just a few short steps from the LRT system & minutes from the Hospital and University of Waterloo, with all major shopping and commuting arteries conveniently accessible. Building lifestyle amenities include a Bowling Alley, Peloton Room, Full Gym, Yoga/Pilates Studio, Swim Spa, opulent lounging spaces, City Skyline outdoor patio, pet washing station, Community BBQ and more. Virtually Staged Pictures** (id:27910)
Property Details
|
MLS® Number
|
40607040 |
|
Property Type
|
Single Family |
|
Amenities Near By
|
Hospital, Park, Public Transit, Schools |
|
Communication Type
|
Internet Access |
|
Features
|
Southern Exposure, Balcony |
|
Parking Space Total
|
1 |
|
Storage Type
|
Locker |
Building
|
Bathroom Total
|
1 |
|
Bedrooms Above Ground
|
1 |
|
Bedrooms Below Ground
|
1 |
|
Bedrooms Total
|
2 |
|
Amenities
|
Exercise Centre, Guest Suite |
|
Appliances
|
Dishwasher, Dryer, Refrigerator, Stove, Washer, Microwave Built-in |
|
Basement Type
|
None |
|
Constructed Date
|
2022 |
|
Construction Style Attachment
|
Attached |
|
Cooling Type
|
Central Air Conditioning |
|
Exterior Finish
|
Concrete, Stucco |
|
Foundation Type
|
Poured Concrete |
|
Heating Fuel
|
Natural Gas |
|
Heating Type
|
Forced Air |
|
Stories Total
|
1 |
|
Size Interior
|
545 Sqft |
|
Type
|
Apartment |
|
Utility Water
|
Municipal Water |
Parking
Land
|
Acreage
|
No |
|
Land Amenities
|
Hospital, Park, Public Transit, Schools |
|
Sewer
|
Municipal Sewage System |
|
Size Total Text
|
Under 1/2 Acre |
|
Zoning Description
|
C5&c3 |
Rooms
| Level |
Type |
Length |
Width |
Dimensions |
|
Main Level |
Other |
|
|
20'2'' x 4'4'' |
|
Main Level |
Den |
|
|
6'0'' x 6'4'' |
|
Main Level |
4pc Bathroom |
|
|
Measurements not available |
|
Main Level |
Primary Bedroom |
|
|
9'6'' x 11'4'' |
|
Main Level |
Dining Room |
|
|
10'0'' x 10'6'' |
|
Main Level |
Living Room |
|
|
10'0'' x 10'6'' |
|
Main Level |
Kitchen |
|
|
9'4'' x 9'4'' |

