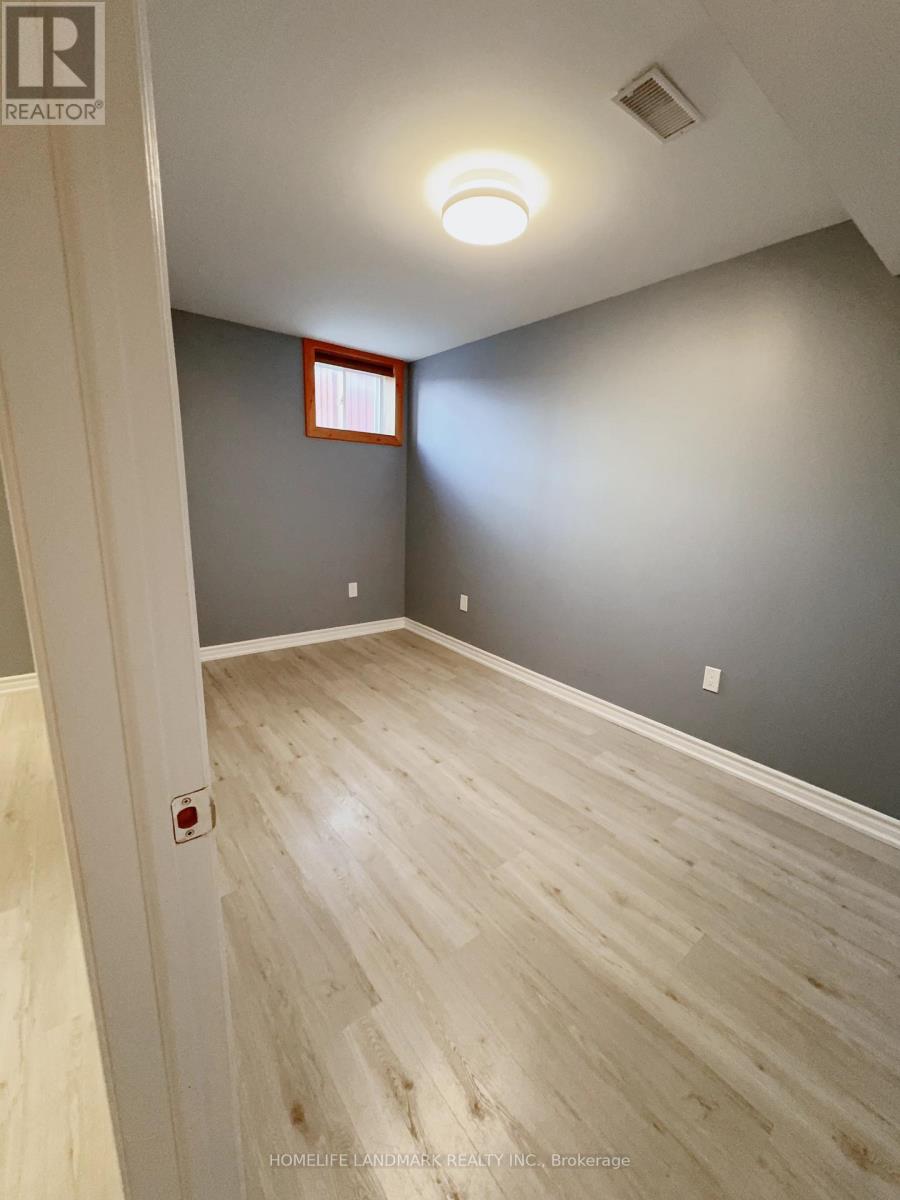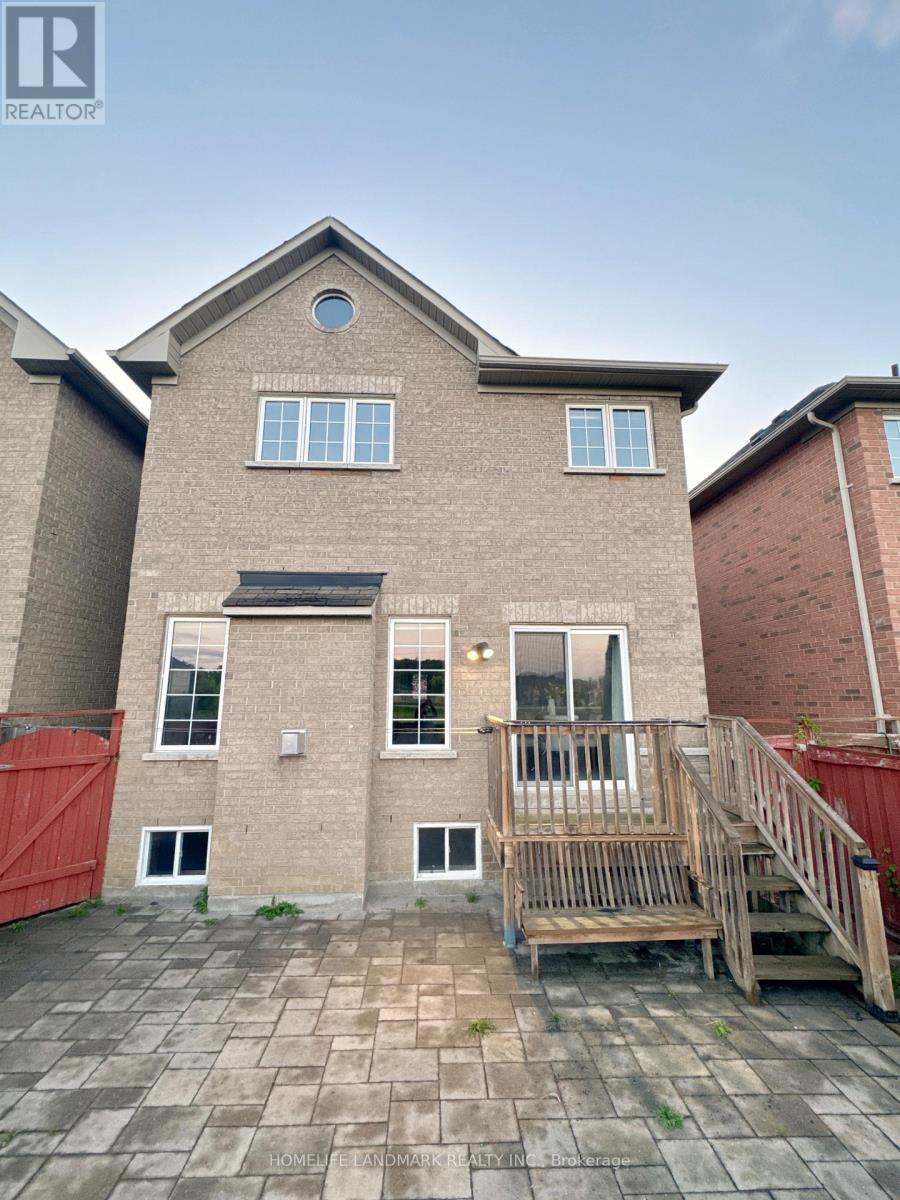4 Bedroom
4 Bathroom
Fireplace
Central Air Conditioning
Forced Air
$1,259,000
Rare Find Spectacular & Spacious Semi-Detached House In A Most Sought Location Close To All Amenities. Attached By Garage Only! Newly Renovated, Hardwood Floor Thru-out. Pot Lights. 9' Main Floor Ceiling. Gas Fireplace. Office On Second Floor, Can Be 4th Bedroom. Open Concept Kitchen W/Breakfast Area W/O To Backyard. Finished Basement. Walking Distance To Bond Lake Public School And Community Centre/Lake/Park. (id:27910)
Property Details
|
MLS® Number
|
N9309116 |
|
Property Type
|
Single Family |
|
Community Name
|
Oak Ridges Lake Wilcox |
|
AmenitiesNearBy
|
Park, Public Transit, Schools |
|
CommunityFeatures
|
Community Centre |
|
Features
|
Carpet Free |
|
ParkingSpaceTotal
|
3 |
Building
|
BathroomTotal
|
4 |
|
BedroomsAboveGround
|
3 |
|
BedroomsBelowGround
|
1 |
|
BedroomsTotal
|
4 |
|
Appliances
|
Garage Door Opener Remote(s), Dishwasher, Dryer, Refrigerator, Stove, Washer, Window Coverings |
|
BasementDevelopment
|
Finished |
|
BasementType
|
N/a (finished) |
|
ConstructionStyleAttachment
|
Semi-detached |
|
CoolingType
|
Central Air Conditioning |
|
ExteriorFinish
|
Brick |
|
FireplacePresent
|
Yes |
|
FlooringType
|
Hardwood, Ceramic |
|
FoundationType
|
Unknown |
|
HalfBathTotal
|
1 |
|
HeatingFuel
|
Natural Gas |
|
HeatingType
|
Forced Air |
|
StoriesTotal
|
2 |
|
Type
|
House |
|
UtilityWater
|
Municipal Water |
Parking
Land
|
Acreage
|
No |
|
LandAmenities
|
Park, Public Transit, Schools |
|
Sewer
|
Sanitary Sewer |
|
SizeDepth
|
87 Ft ,3 In |
|
SizeFrontage
|
29 Ft ,6 In |
|
SizeIrregular
|
29.53 X 87.27 Ft |
|
SizeTotalText
|
29.53 X 87.27 Ft |
|
SurfaceWater
|
Lake/pond |
Rooms
| Level |
Type |
Length |
Width |
Dimensions |
|
Second Level |
Primary Bedroom |
4.03 m |
4.16 m |
4.03 m x 4.16 m |
|
Second Level |
Bedroom |
5.13 m |
4.12 m |
5.13 m x 4.12 m |
|
Second Level |
Bedroom |
3.01 m |
2.92 m |
3.01 m x 2.92 m |
|
Second Level |
Office |
2.43 m |
1.72 m |
2.43 m x 1.72 m |
|
Basement |
Bedroom |
4.1 m |
2.36 m |
4.1 m x 2.36 m |
|
Main Level |
Living Room |
6.08 m |
2.73 m |
6.08 m x 2.73 m |
|
Main Level |
Dining Room |
6.08 m |
2.73 m |
6.08 m x 2.73 m |
|
Main Level |
Family Room |
4.1 m |
3.91 m |
4.1 m x 3.91 m |
|
Main Level |
Kitchen |
3.53 m |
2.62 m |
3.53 m x 2.62 m |
|
Main Level |
Eating Area |
2.5 m |
2.62 m |
2.5 m x 2.62 m |







































